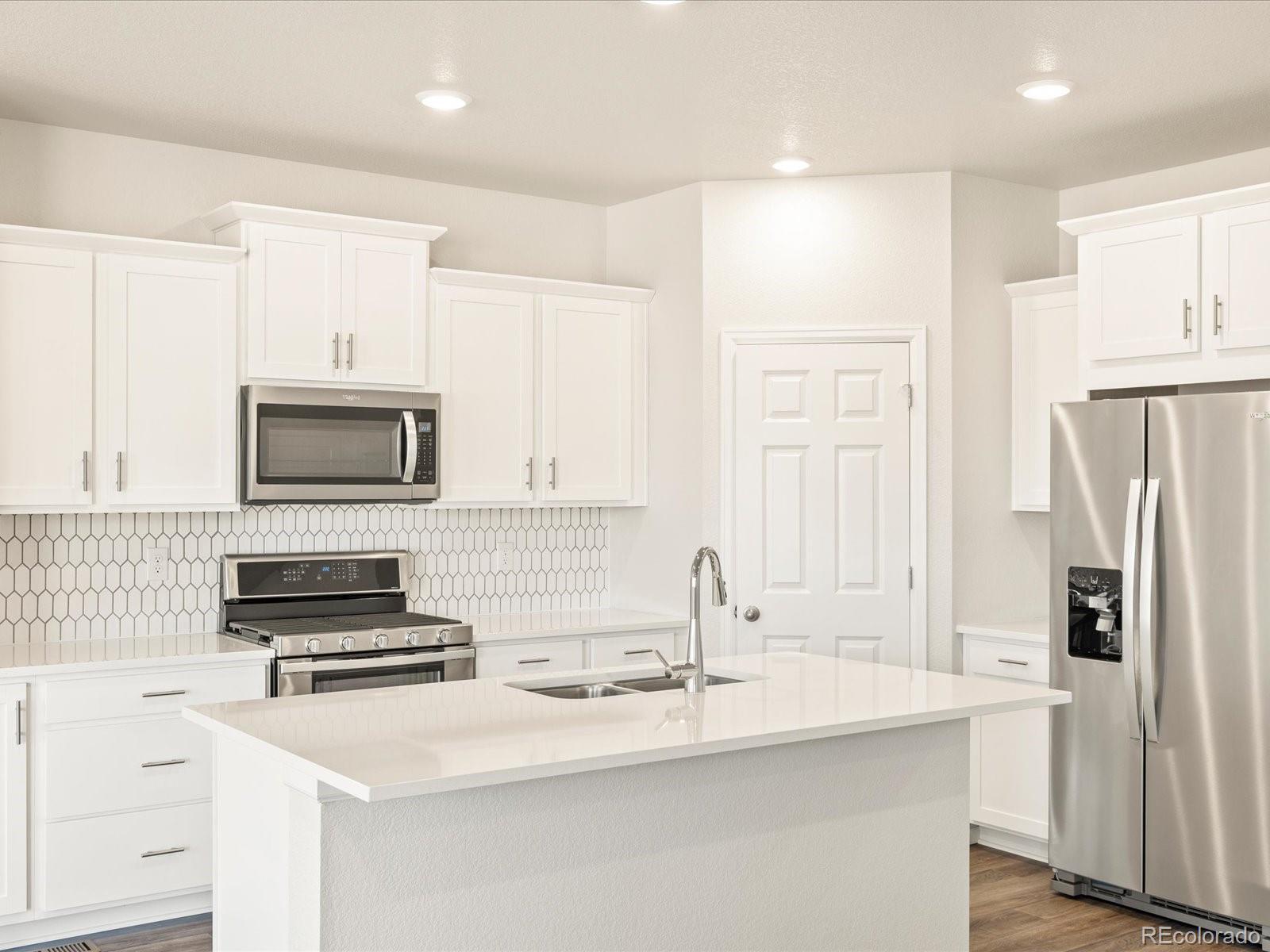Find us on...
Dashboard
- 3 Beds
- 2 Baths
- 1,619 Sqft
- .14 Acres
New Search X
17417 E 89th Way
Welcome home to the charming simplicity of the Primrose ranch floor plan by Meritage Homes! This delightful residence offers 1,619 square feet of thoughtfully designed living space, boasting 3 bedrooms, 2 bathrooms, and a covered back patio that beckons you to unwind in style. Step inside, where form meets function in a space carefully crafted for modern living. The Primrose seamlessly blends comfort and efficiency, providing a haven for your everyday life. Meritage Homes goes beyond the basics by incorporating energy efficiency features like advanced framing and spray foam insulation. Experience a home that not only surrounds you with comfort but also contributes to a sustainable and eco-friendly lifestyle. Our commitment to transparency means you'll enjoy affordable quick move-in homes with upfront pricing. The Primrose is a testament to quality and function, where every detail is designed to enhance your living experience. Located in Commerce City, this home offers the perfect balance – away from the hustle and bustle of city life, yet still close enough to Denver and the slopes for those seeking adventure. Discover the charm of Buffalo Highlands, from shopping to outdoor activities, all in your own backyard. Take the next step toward making the Primrose your own oasis. Schedule your showing today! Photos are representative only and are not of the actual home. Actual finishes, elevation, and features may vary.
Listing Office: Kerrie A. Young (Independent) 
Essential Information
- MLS® #6454893
- Price$514,990
- Bedrooms3
- Bathrooms2.00
- Full Baths2
- Square Footage1,619
- Acres0.14
- Year Built2025
- TypeResidential
- Sub-TypeSingle Family Residence
- StyleTraditional
- StatusPending
Community Information
- Address17417 E 89th Way
- SubdivisionBuffalo Highlands
- CityCommerce City
- CountyAdams
- StateCO
- Zip Code80022
Amenities
- Parking Spaces2
- # of Garages2
Utilities
Electricity Connected, Internet Access (Wired), Natural Gas Connected, Phone Available
Parking
220 Volts, Concrete, Dry Walled
Interior
- HeatingElectric
- CoolingCentral Air
- StoriesOne
Interior Features
Eat-in Kitchen, High Speed Internet, Kitchen Island, Open Floorplan, Pantry, Primary Suite, Quartz Counters, Radon Mitigation System, Walk-In Closet(s), Wired for Data
Appliances
Dishwasher, Disposal, Microwave, Range, Sump Pump
Exterior
- Exterior FeaturesPrivate Yard
- RoofComposition
- FoundationSlab
Lot Description
Landscaped, Master Planned, Sprinklers In Front
Windows
Double Pane Windows, Window Coverings
School Information
- DistrictSchool District 27-J
- ElementarySouthlawn
- MiddleOtho Stuart
- HighPrairie View
Additional Information
- Date ListedApril 3rd, 2025
- ZoningPUD
Listing Details
 Kerrie A. Young (Independent)
Kerrie A. Young (Independent)
Office Contact
kerrie.haley@meritagehomes.com,303-357-3011
 Terms and Conditions: The content relating to real estate for sale in this Web site comes in part from the Internet Data eXchange ("IDX") program of METROLIST, INC., DBA RECOLORADO® Real estate listings held by brokers other than RE/MAX Professionals are marked with the IDX Logo. This information is being provided for the consumers personal, non-commercial use and may not be used for any other purpose. All information subject to change and should be independently verified.
Terms and Conditions: The content relating to real estate for sale in this Web site comes in part from the Internet Data eXchange ("IDX") program of METROLIST, INC., DBA RECOLORADO® Real estate listings held by brokers other than RE/MAX Professionals are marked with the IDX Logo. This information is being provided for the consumers personal, non-commercial use and may not be used for any other purpose. All information subject to change and should be independently verified.
Copyright 2025 METROLIST, INC., DBA RECOLORADO® -- All Rights Reserved 6455 S. Yosemite St., Suite 500 Greenwood Village, CO 80111 USA
Listing information last updated on April 17th, 2025 at 5:04pm MDT.































