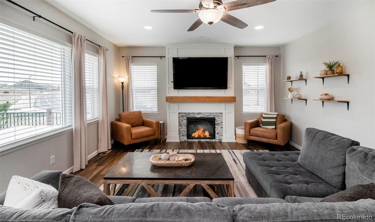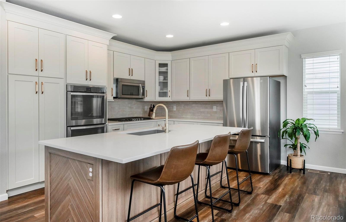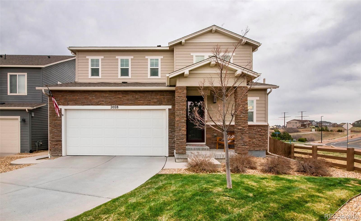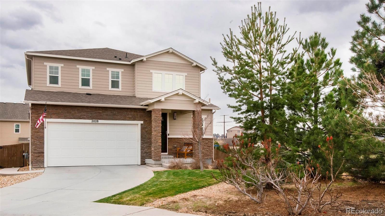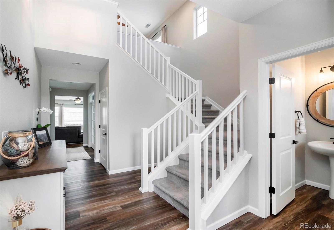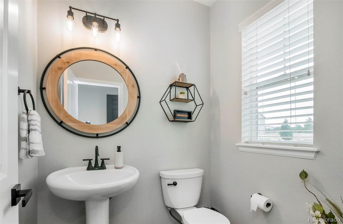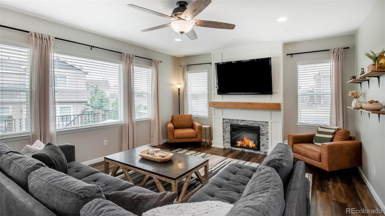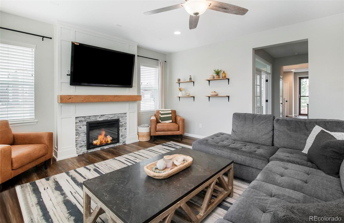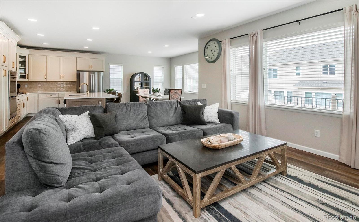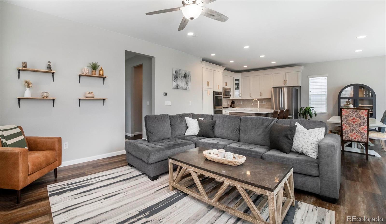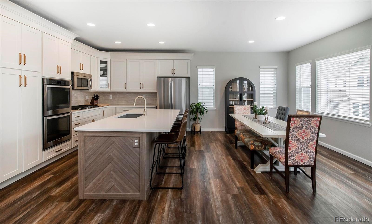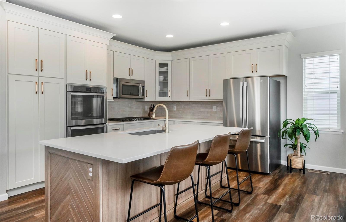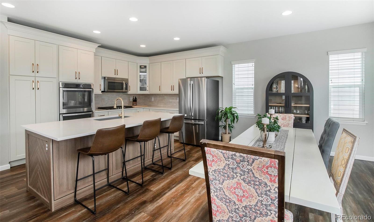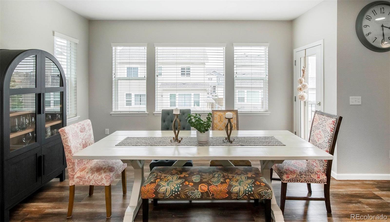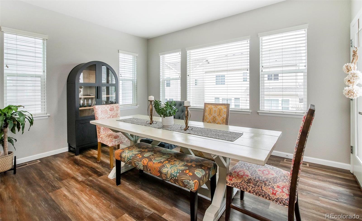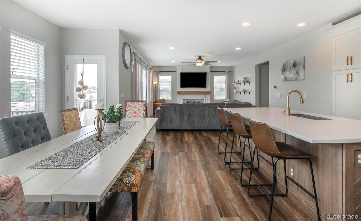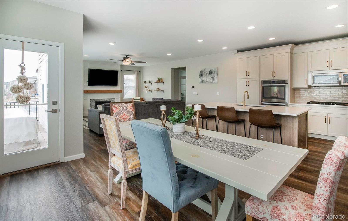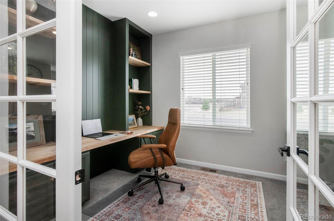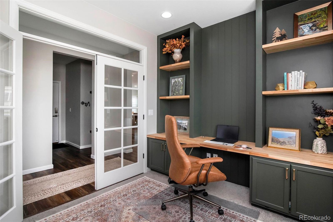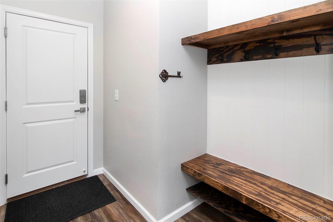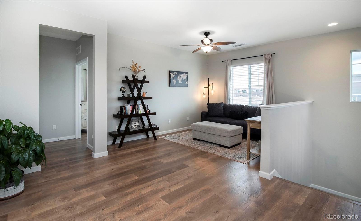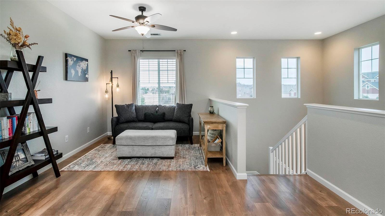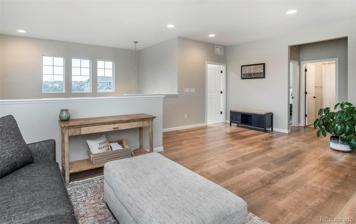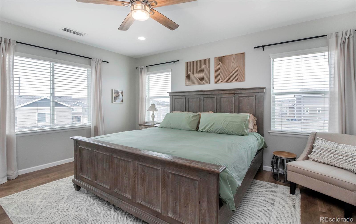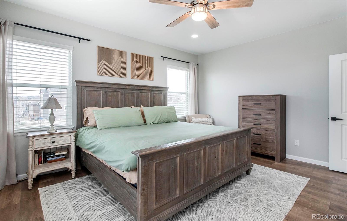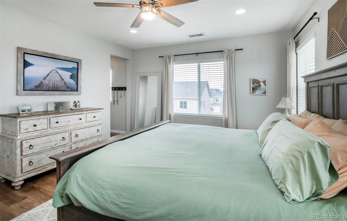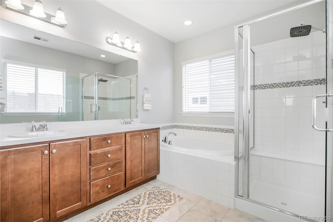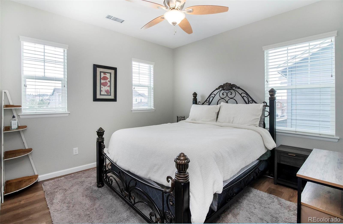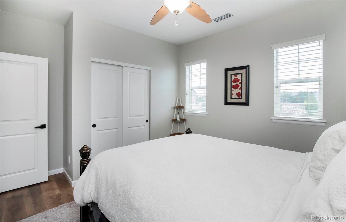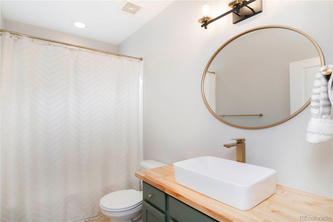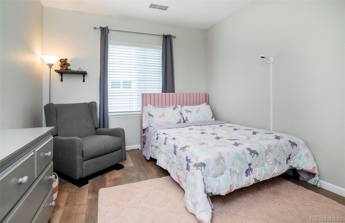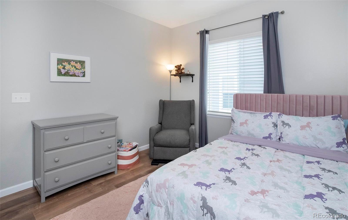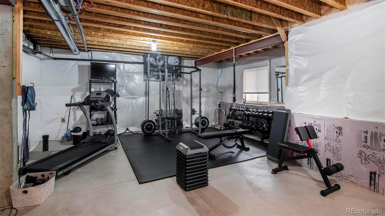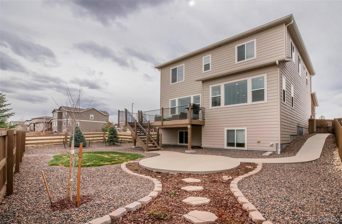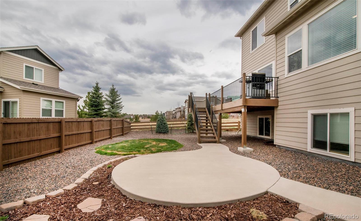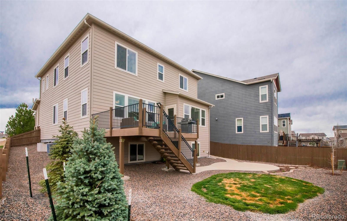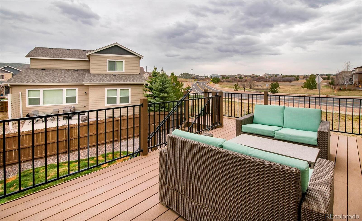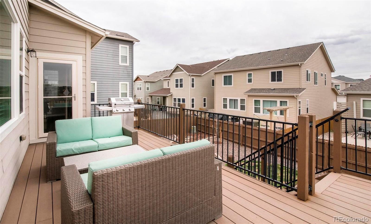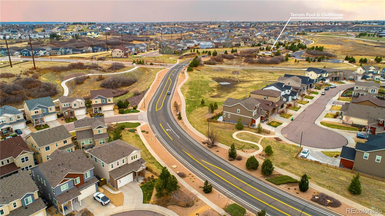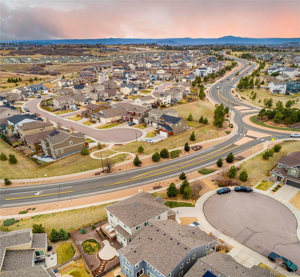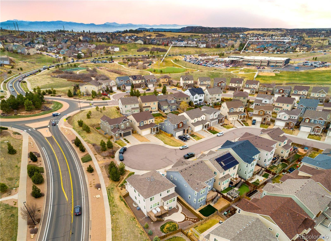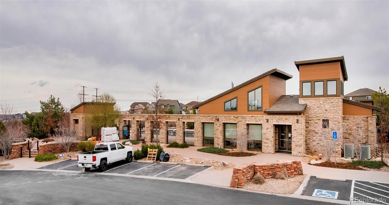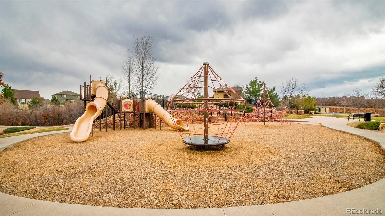Find us on...
Dashboard
- 3 Beds
- 3 Baths
- 2,329 Sqft
- .12 Acres
New Search X
2028 Trail Stone Court
Say goodbye to builder-grade finishes—this is the one you've been waiting for! This exceptional home is packed with custom upgrades, starting with the stunning remodeled kitchen. You’ll love the quartz countertops, soft-close cabinetry with a luxurious Featherdown finish, satin bronze hardware, and an eye-catching backsplash. The custom island is a true showpiece, featuring a fully wrapped cabinet design, herringbone side panels, and a convenient pull-out trash bin. The open-concept layout flows seamlessly from the kitchen and dining area into the living room, where a custom fireplace with a stone surround, wood mantel, and elegant trim work creates a cozy and inviting space. Need a home office? The main-floor study is thoughtfully designed with custom built-ins and hidden wire connections to keep your workstation sleek and cable-free. Throughout the home, you'll find stylish updates, including LVP flooring, designer light fixtures, and modern black hardware on all doors and handles. Even the powder bath has been tastefully upgraded! Upstairs, the primary suite is a true retreat, boasting a 5-piece en-suite bath and a spacious walk-in closet. Two additional bedrooms, an updated full bath, and a versatile loft space provide plenty of room for work or play. The convenient upstairs laundry room makes chores a breeze! The unfinished basement offers endless possibilities, complete with a stubbed-in bathroom and garden-level windows—ready for your personal touch. Other highlights include: Brand-new furnace & whole-house humidifier (2023) Backyard upgrades: newly planted evergreen trees, a flower garden with dedicated irrigation, and a freshly painted fence. Prime location! A 5-minute walk to the Terrain Pool & Clubhouse, an 8-minute walk to Wrangler Park & tennis courts, and easy access to paved community trails (plowed in winter!) leading to the dog park and Sage Canyon Elementary. This home is truly one-of-a-kind—schedule your showing today!
Listing Office: Peal Real Estate 
Essential Information
- MLS® #6433760
- Price$665,000
- Bedrooms3
- Bathrooms3.00
- Full Baths2
- Half Baths1
- Square Footage2,329
- Acres0.12
- Year Built2015
- TypeResidential
- Sub-TypeSingle Family Residence
- StyleTraditional
- StatusActive
Community Information
- Address2028 Trail Stone Court
- SubdivisionCastle Oaks Estates
- CityCastle Rock
- CountyDouglas
- StateCO
- Zip Code80108
Amenities
- Parking Spaces2
- # of Garages2
Amenities
Clubhouse, Park, Playground, Pool, Tennis Court(s), Trail(s)
Interior
- HeatingForced Air
- CoolingCentral Air
- FireplaceYes
- # of Fireplaces1
- FireplacesElectric
- StoriesTwo
Interior Features
Built-in Features, Ceiling Fan(s), Eat-in Kitchen, Five Piece Bath, Quartz Counters, Radon Mitigation System, Walk-In Closet(s)
Appliances
Cooktop, Dishwasher, Double Oven, Humidifier, Microwave, Refrigerator
Exterior
- RoofArchitecural Shingle
School Information
- DistrictDouglas RE-1
- ElementarySage Canyon
- MiddleMesa
- HighDouglas County
Additional Information
- Date ListedApril 3rd, 2025
Listing Details
 Peal Real Estate
Peal Real Estate
Office Contact
DavidAndersonRE@gmail.com,720-280-7475
 Terms and Conditions: The content relating to real estate for sale in this Web site comes in part from the Internet Data eXchange ("IDX") program of METROLIST, INC., DBA RECOLORADO® Real estate listings held by brokers other than RE/MAX Professionals are marked with the IDX Logo. This information is being provided for the consumers personal, non-commercial use and may not be used for any other purpose. All information subject to change and should be independently verified.
Terms and Conditions: The content relating to real estate for sale in this Web site comes in part from the Internet Data eXchange ("IDX") program of METROLIST, INC., DBA RECOLORADO® Real estate listings held by brokers other than RE/MAX Professionals are marked with the IDX Logo. This information is being provided for the consumers personal, non-commercial use and may not be used for any other purpose. All information subject to change and should be independently verified.
Copyright 2025 METROLIST, INC., DBA RECOLORADO® -- All Rights Reserved 6455 S. Yosemite St., Suite 500 Greenwood Village, CO 80111 USA
Listing information last updated on April 20th, 2025 at 7:18am MDT.

