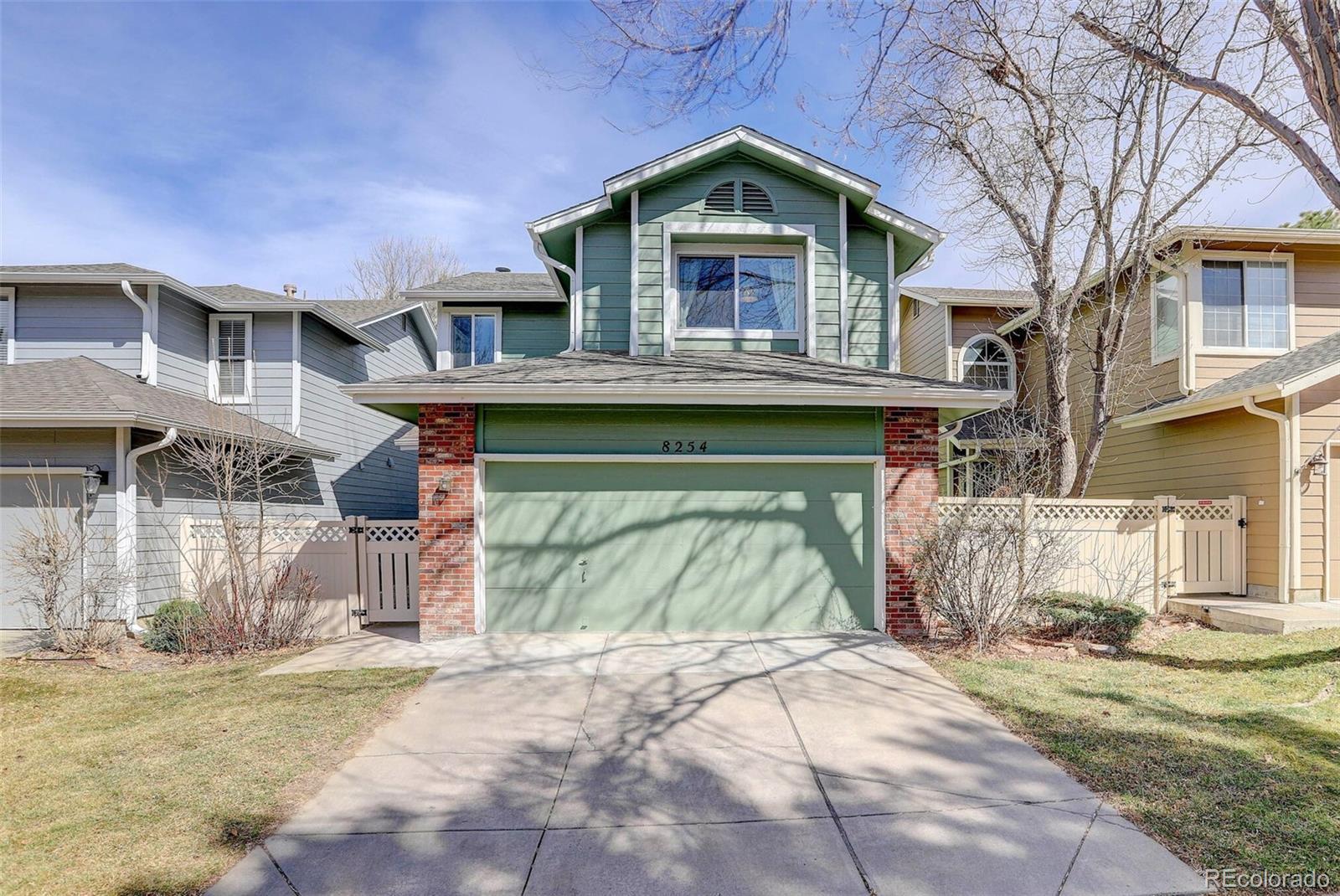Find us on...
Dashboard
- 3 Beds
- 3 Baths
- 1,868 Sqft
- .07 Acres
New Search X
8254 S Gaylord Circle
PRICE REDUCED $10k! Step into this stunning two-story gem, nestled in the highly desirable Four Lakes community. From the moment you walk in, you're greeted by a soaring 20-foot ceiling that floods the space with natural light, creating a bright & open atmosphere. The living room, with a REAL fireplace, is the perfect spot to unwind or entertain. Adjacent to the living area, a versatile flex space awaits, ideal for an additional space to host guests. The modern kitchen is every chef's dream, featuring sleek white cabinetry, gleaming granite countertops, & top-of-the-line stainless steel appliances. A charming bay window overlooks the backyard, allowing sunlight to pour in while offering a picturesque view of your outdoor space. The kitchen effortlessly flows into the cozy eat-in dining area, perfect for casual meals or special family gatherings. Just off the main living area, you'll find a convenient powder bath for added ease. Upstairs, the loft area welcomes you with built-in bookshelves—an inviting nook for quiet reading or lounging while overlooking the living room below. The spacious primary bedroom is a true retreat, complete with vaulted ceilings and a luxurious ensuite bath featuring dual sinks, an oversized closet, and a glass-tiled shower that feels like a spa experience. Two additional generously sized bedrooms, each with ample closet space, along with another full bath, round out the upper level. The unfinished basement offers a blank canvas, ready for whatever you envision—extra storage, a game room, or an additional living space to fit your needs? Outside, the expansive backyard and patio area are ready for summer BBQs, outdoor entertaining, or simply enjoying a relaxing evening under the stars. Located just minutes from the vibrant Streets at South Glenn, with an array of shopping, dining, & entertainment options, you'll never run out of things to do.
Listing Office: Coldwell Banker Realty 18 
Essential Information
- MLS® #6431276
- Price$584,900
- Bedrooms3
- Bathrooms3.00
- Full Baths2
- Half Baths1
- Square Footage1,868
- Acres0.07
- Year Built1988
- TypeResidential
- Sub-TypeSingle Family Residence
- StatusActive
Community Information
- Address8254 S Gaylord Circle
- SubdivisionFour Lakes
- CityCentennial
- CountyArapahoe
- StateCO
- Zip Code80122
Amenities
- Parking Spaces2
- ParkingConcrete
- # of Garages2
Amenities
Clubhouse, Fitness Center, Park, Playground, Pool, Tennis Court(s), Trail(s)
Utilities
Cable Available, Electricity Available, Internet Access (Wired), Phone Available
Interior
- HeatingForced Air
- CoolingCentral Air
- FireplaceYes
- # of Fireplaces1
- FireplacesLiving Room, Wood Burning
- StoriesTwo
Interior Features
Ceiling Fan(s), Eat-in Kitchen, Granite Counters, High Ceilings, Kitchen Island, Pantry, Primary Suite, Radon Mitigation System, Vaulted Ceiling(s), Walk-In Closet(s)
Appliances
Cooktop, Dishwasher, Dryer, Microwave, Oven, Refrigerator, Self Cleaning Oven, Washer
Exterior
- Lot DescriptionLevel, Many Trees
- RoofComposition
- FoundationStructural
Exterior Features
Lighting, Private Yard, Rain Gutters
Windows
Bay Window(s), Double Pane Windows
School Information
- DistrictLittleton 6
- ElementarySandburg
- MiddlePowell
- HighArapahoe
Additional Information
- Date ListedMarch 19th, 2025
Listing Details
 Coldwell Banker Realty 18
Coldwell Banker Realty 18
Office Contact
Illona@GerlockHomes.com,303-809-1235
 Terms and Conditions: The content relating to real estate for sale in this Web site comes in part from the Internet Data eXchange ("IDX") program of METROLIST, INC., DBA RECOLORADO® Real estate listings held by brokers other than RE/MAX Professionals are marked with the IDX Logo. This information is being provided for the consumers personal, non-commercial use and may not be used for any other purpose. All information subject to change and should be independently verified.
Terms and Conditions: The content relating to real estate for sale in this Web site comes in part from the Internet Data eXchange ("IDX") program of METROLIST, INC., DBA RECOLORADO® Real estate listings held by brokers other than RE/MAX Professionals are marked with the IDX Logo. This information is being provided for the consumers personal, non-commercial use and may not be used for any other purpose. All information subject to change and should be independently verified.
Copyright 2025 METROLIST, INC., DBA RECOLORADO® -- All Rights Reserved 6455 S. Yosemite St., Suite 500 Greenwood Village, CO 80111 USA
Listing information last updated on April 9th, 2025 at 3:33am MDT.








































