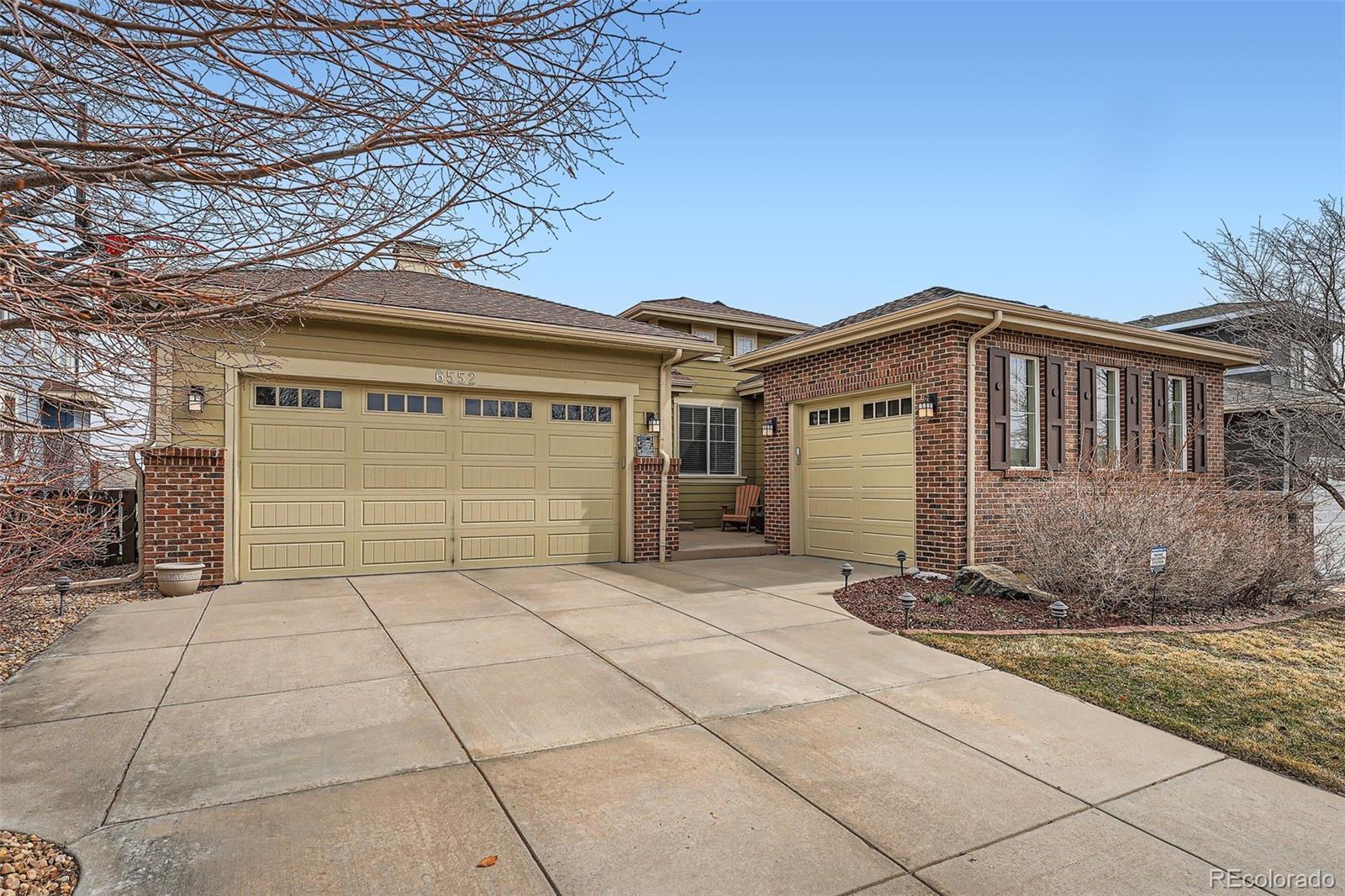Find us on...
Dashboard
- 4 Beds
- 4 Baths
- 4,259 Sqft
- .18 Acres
New Search X
6552 S Queensburg Court
This stunning ranch-style home boasts over 4,500 sqft of meticulously updated living space and offers the perfect blend of modern convenience and comfort. Featuring 4 spacious bedrooms and 4 bathrooms, this home is ideal for family living and entertaining. The open-concept layout allows natural light to flood every corner, highlighting the home's expansive design. Enjoy easy access to the outdoors with a deck off the kitchen and primary bedroom, perfect for morning coffee or evening relaxation. The large back patio, partially covered, and walkout basement create a seamless flow from indoor to outdoor living. The zero-scaped backyard, complete with a hot tub, provides a low-maintenance retreat for unwinding and entertaining. Additional highlights include both a 2-car garage and a single stall garage, jellyfish lights, solar panels PAID IN FULL, laundry conveniently located off the primary bedroom, and numerous high-end upgrades throughout. This home is truly an entertainer’s dream with its spacious layout, stylish design, and exceptional features. Don't miss out on this rare gem!
Listing Office: RE/MAX Alliance 
Essential Information
- MLS® #6429020
- Price$850,000
- Bedrooms4
- Bathrooms4.00
- Full Baths2
- Square Footage4,259
- Acres0.18
- Year Built2007
- TypeResidential
- Sub-TypeSingle Family Residence
- StatusActive
Community Information
- Address6552 S Queensburg Court
- SubdivisionSouthshore
- CityAurora
- CountyArapahoe
- StateCO
- Zip Code80016
Amenities
- AmenitiesClubhouse, Pool
- Parking Spaces3
- ParkingOversized
- # of Garages3
Interior
- HeatingForced Air
- CoolingCentral Air
- FireplaceYes
- # of Fireplaces1
- FireplacesFamily Room
- StoriesOne
Interior Features
Breakfast Nook, Ceiling Fan(s), Eat-in Kitchen, Five Piece Bath, Granite Counters, High Ceilings, High Speed Internet, In-Law Floor Plan, Kitchen Island, Open Floorplan, Pantry, Radon Mitigation System, Smoke Free, Hot Tub, Walk-In Closet(s), Wet Bar
Appliances
Bar Fridge, Dishwasher, Disposal, Double Oven, Dryer, Humidifier, Microwave, Refrigerator, Sump Pump, Washer
Exterior
- RoofComposition
Exterior Features
Balcony, Fire Pit, Private Yard, Rain Gutters, Spa/Hot Tub
Lot Description
Cul-De-Sac, Landscaped, Level, Sprinklers In Front
School Information
- DistrictCherry Creek 5
- ElementaryAltitude
- MiddleFox Ridge
- HighCherokee Trail
Additional Information
- Date ListedMarch 23rd, 2025
Listing Details
 RE/MAX Alliance
RE/MAX Alliance
Office Contact
janreinhardt@remax.net,303-688-2202
 Terms and Conditions: The content relating to real estate for sale in this Web site comes in part from the Internet Data eXchange ("IDX") program of METROLIST, INC., DBA RECOLORADO® Real estate listings held by brokers other than RE/MAX Professionals are marked with the IDX Logo. This information is being provided for the consumers personal, non-commercial use and may not be used for any other purpose. All information subject to change and should be independently verified.
Terms and Conditions: The content relating to real estate for sale in this Web site comes in part from the Internet Data eXchange ("IDX") program of METROLIST, INC., DBA RECOLORADO® Real estate listings held by brokers other than RE/MAX Professionals are marked with the IDX Logo. This information is being provided for the consumers personal, non-commercial use and may not be used for any other purpose. All information subject to change and should be independently verified.
Copyright 2025 METROLIST, INC., DBA RECOLORADO® -- All Rights Reserved 6455 S. Yosemite St., Suite 500 Greenwood Village, CO 80111 USA
Listing information last updated on March 31st, 2025 at 10:18am MDT.
































