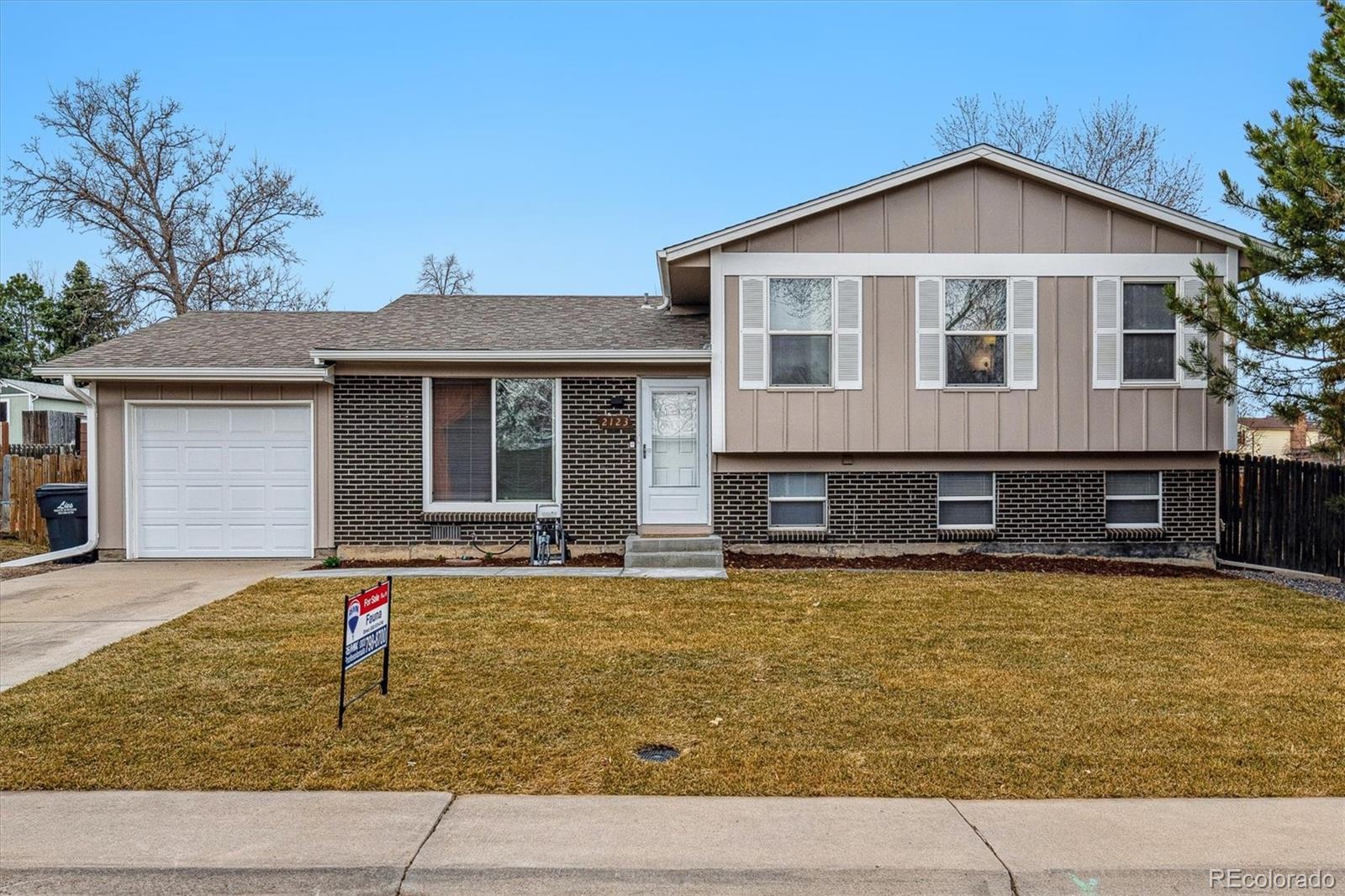Find us on...
Dashboard
- 4 Beds
- 2 Baths
- 1,764 Sqft
- .19 Acres
New Search X
2123 S Joplin Way
Come take a look at your new home. Seller just installed new carpet and a new roof and sliding back door are forthcoming. Traditional tri-level floorplan with large living room. Updated kitchen has maple cabinets, granite counters, wood floor, island, stainless steel appliances are included and an eating space. Lower level has a family room, 4th bedroom 3/4 bath and laundry area, includes the washer and dryer. Upper level primary bedroom with walk in closet. 2 additional bedrooms and full bath. Exterior paint, gutters and water heater in 2024. New front yard landscaping and concrete. New garage door. Located on a large corner lot that is fully fenced, the backyard has tremendous potential for gardening or recreation. Seller has taken great care to maintain and repair any issues, so nothing for the new owner to do but move in.
Listing Office: RE/MAX Professionals 
Essential Information
- MLS® #6406040
- Price$475,000
- Bedrooms4
- Bathrooms2.00
- Full Baths1
- Square Footage1,764
- Acres0.19
- Year Built1977
- TypeResidential
- Sub-TypeSingle Family Residence
- StyleTraditional
- StatusActive
Community Information
- Address2123 S Joplin Way
- SubdivisionKingsborough
- CityAurora
- CountyArapahoe
- StateCO
- Zip Code80013
Amenities
- Parking Spaces1
- # of Garages1
Interior
- HeatingForced Air
- CoolingAir Conditioning-Room
- FireplaceYes
- # of Fireplaces1
- FireplacesWood Burning
- StoriesTri-Level
Interior Features
Breakfast Nook, Granite Counters, Kitchen Island, Smoke Free, Walk-In Closet(s)
Appliances
Dishwasher, Disposal, Dryer, Gas Water Heater, Microwave, Oven, Range, Refrigerator, Washer
Exterior
- Lot DescriptionCorner Lot
- WindowsDouble Pane Windows
- RoofComposition
- FoundationConcrete Perimeter
School Information
- DistrictAdams-Arapahoe 28J
- ElementaryYale
- MiddleColumbia
- HighGateway
Additional Information
- Date ListedMarch 19th, 2025
Listing Details
 RE/MAX Professionals
RE/MAX Professionals- Office Contactfauna1@msn.com,303-870-4740
 Terms and Conditions: The content relating to real estate for sale in this Web site comes in part from the Internet Data eXchange ("IDX") program of METROLIST, INC., DBA RECOLORADO® Real estate listings held by brokers other than RE/MAX Professionals are marked with the IDX Logo. This information is being provided for the consumers personal, non-commercial use and may not be used for any other purpose. All information subject to change and should be independently verified.
Terms and Conditions: The content relating to real estate for sale in this Web site comes in part from the Internet Data eXchange ("IDX") program of METROLIST, INC., DBA RECOLORADO® Real estate listings held by brokers other than RE/MAX Professionals are marked with the IDX Logo. This information is being provided for the consumers personal, non-commercial use and may not be used for any other purpose. All information subject to change and should be independently verified.
Copyright 2025 METROLIST, INC., DBA RECOLORADO® -- All Rights Reserved 6455 S. Yosemite St., Suite 500 Greenwood Village, CO 80111 USA
Listing information last updated on April 1st, 2025 at 11:03pm MDT.




























