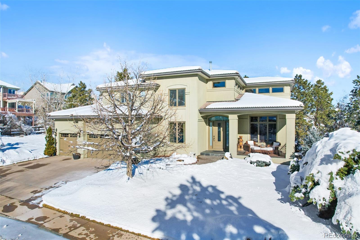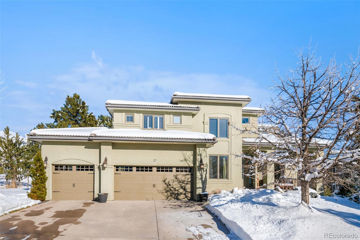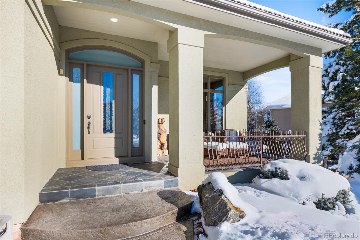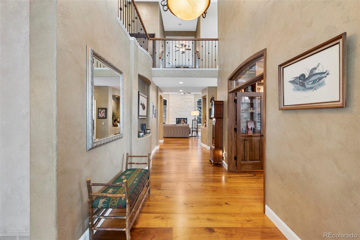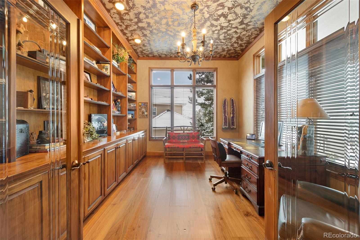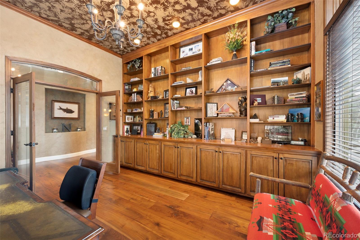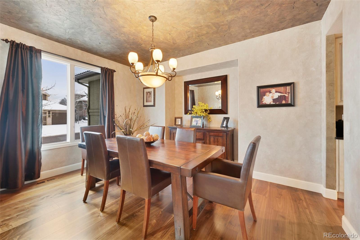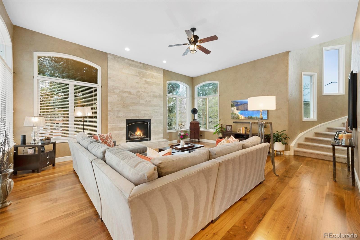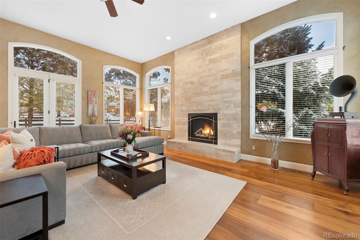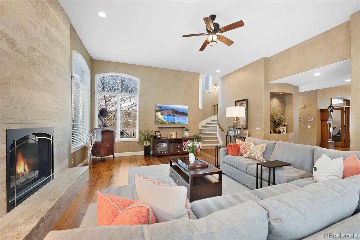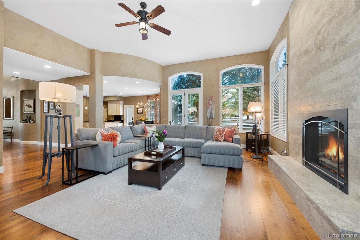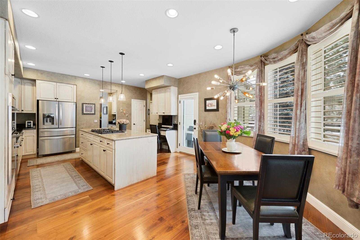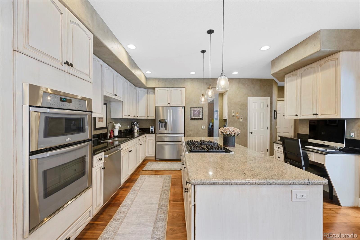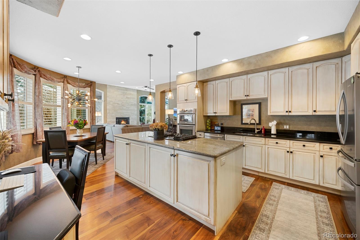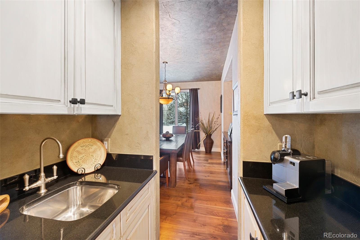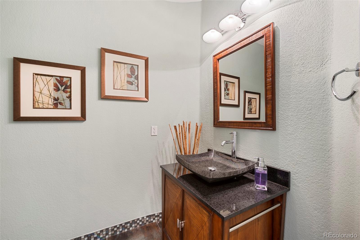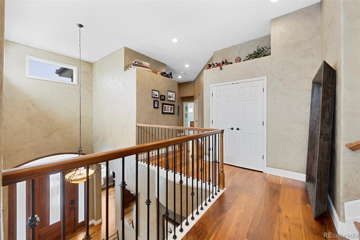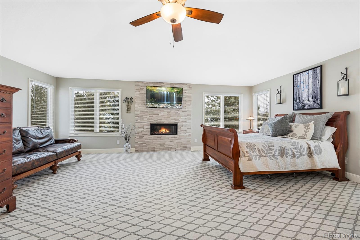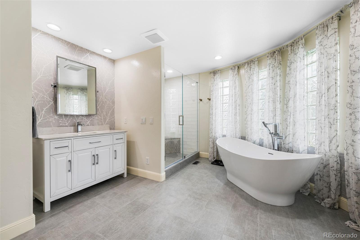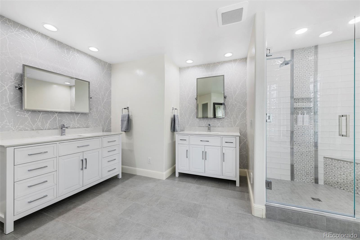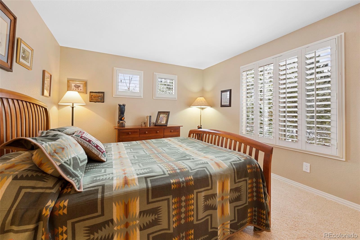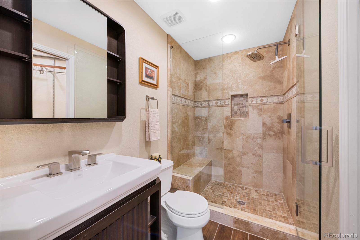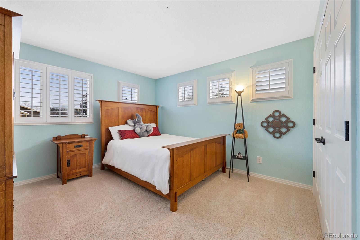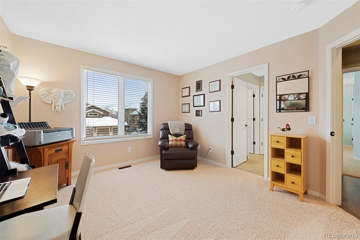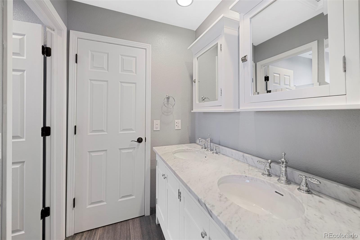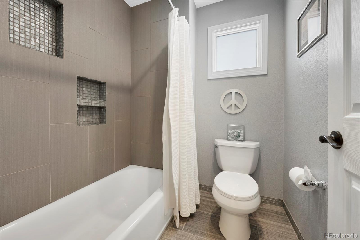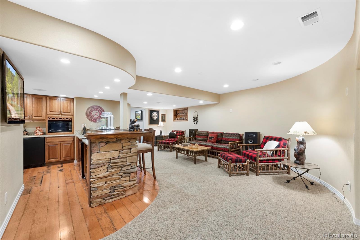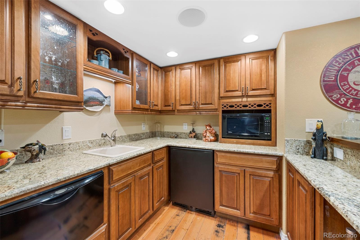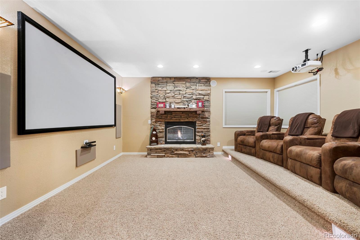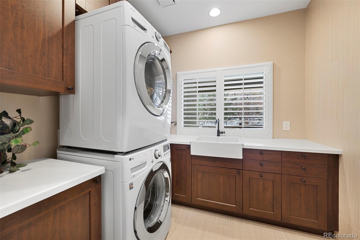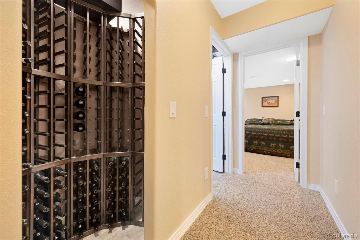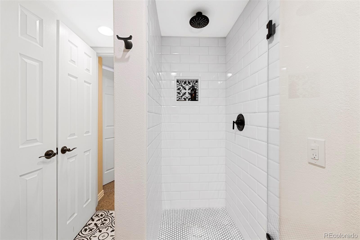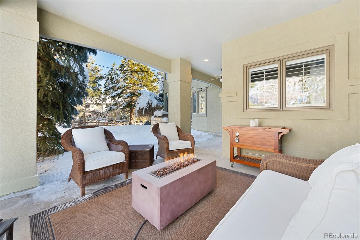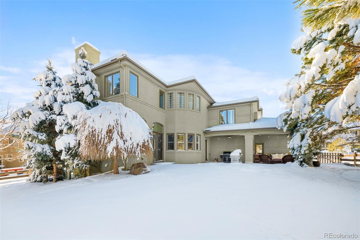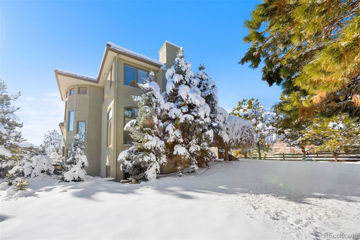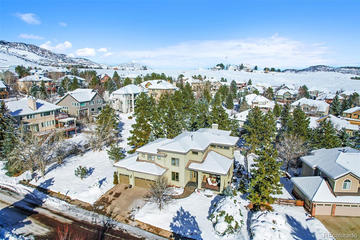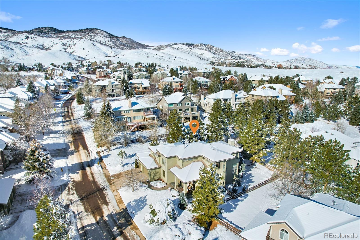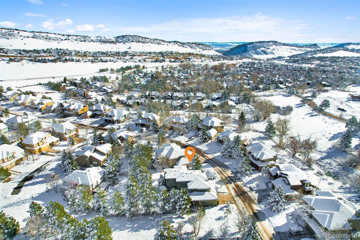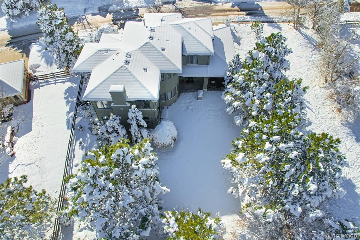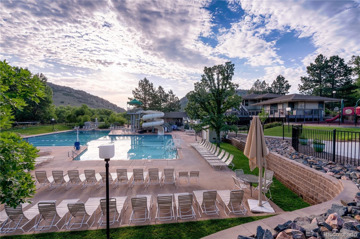Find us on...
Dashboard
- 5 Beds
- 5 Baths
- 4,800 Sqft
- .26 Acres
New Search X
27 Mountain Laurel Drive
Welcome Home to desirable Ken Caryl Valley. This custom home has been deeply cared for and updated throughout. The main level offers a study with built-ins cabinets/shelves, formal dining room with a butler's panty, powder room, spacious family room with a new gas fireplace and natural light, beautiful laundry/mud room, and an eat-in kitchen with a walk-in pantry, granite counter tops, center island and stainless-steel appliances. The upper level boasts a separate primary bedroom with a magnificent closet, 5-piece primary bath, three additional bedrooms and two guest bathrooms. The professionally finished basement is perfect for entertaining and relaxing, with a theatre room, guest suite and bath, workout room, and a large wet bar/kitchenette. The backyard is peaceful, yet inviting with a covered patio, speakers, concrete curbing, fence, and many mature trees. Finished oversized 3 car garage with epoxy flooring. Incredible Ken Caryl amenities with pools, parks, trails, and an Equestrian center.
Listing Office: RE/MAX Professionals 
Essential Information
- MLS® #6381922
- Price$1,550,000
- Bedrooms5
- Bathrooms5.00
- Full Baths2
- Half Baths1
- Square Footage4,800
- Acres0.26
- Year Built1996
- TypeResidential
- Sub-TypeSingle Family Residence
- StyleTraditional
- StatusPending
Community Information
- Address27 Mountain Laurel Drive
- SubdivisionKen Caryl
- CityLittleton
- CountyJefferson
- StateCO
- Zip Code80127
Amenities
- Parking Spaces3
- # of Garages3
- ViewMountain(s)
Amenities
Park, Playground, Pool, Tennis Court(s), Trail(s)
Parking
Electric Vehicle Charging Station(s), Finished, Floor Coating
Interior
- HeatingForced Air
- CoolingCentral Air
- FireplaceYes
- # of Fireplaces3
- StoriesTwo
Interior Features
Built-in Features, Ceiling Fan(s), Eat-in Kitchen, Entrance Foyer, Five Piece Bath, Granite Counters, High Ceilings, Jack & Jill Bathroom, Kitchen Island, Open Floorplan, Pantry, Primary Suite, Smoke Free, Utility Sink, Walk-In Closet(s), Wet Bar
Appliances
Cooktop, Dishwasher, Disposal, Dryer, Microwave, Refrigerator, Washer, Wine Cooler
Fireplaces
Basement, Bedroom, Family Room, Gas
Exterior
- Exterior FeaturesPrivate Yard, Rain Gutters
- WindowsWindow Coverings
- RoofConcrete
- FoundationSlab
Lot Description
Irrigated, Landscaped, Many Trees, Sprinklers In Front, Sprinklers In Rear
School Information
- DistrictJefferson County R-1
- ElementaryBradford
- MiddleBradford
- HighChatfield
Additional Information
- Date ListedJanuary 3rd, 2023
- ZoningP-D
Listing Details
 RE/MAX Professionals
RE/MAX Professionals
 Terms and Conditions: The content relating to real estate for sale in this Web site comes in part from the Internet Data eXchange ("IDX") program of METROLIST, INC., DBA RECOLORADO® Real estate listings held by brokers other than RE/MAX Professionals are marked with the IDX Logo. This information is being provided for the consumers personal, non-commercial use and may not be used for any other purpose. All information subject to change and should be independently verified.
Terms and Conditions: The content relating to real estate for sale in this Web site comes in part from the Internet Data eXchange ("IDX") program of METROLIST, INC., DBA RECOLORADO® Real estate listings held by brokers other than RE/MAX Professionals are marked with the IDX Logo. This information is being provided for the consumers personal, non-commercial use and may not be used for any other purpose. All information subject to change and should be independently verified.
Copyright 2025 METROLIST, INC., DBA RECOLORADO® -- All Rights Reserved 6455 S. Yosemite St., Suite 500 Greenwood Village, CO 80111 USA
Listing information last updated on April 4th, 2025 at 4:18am MDT.

