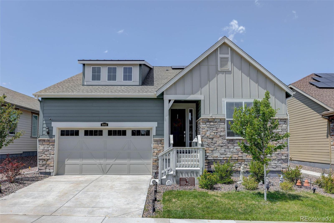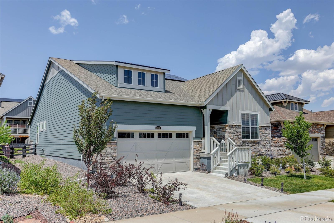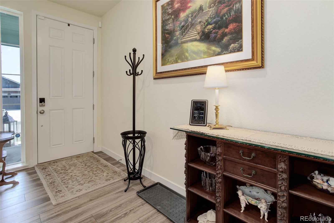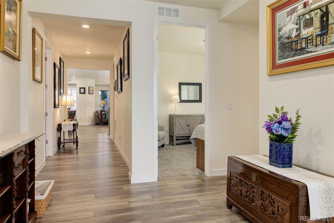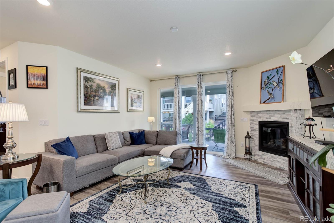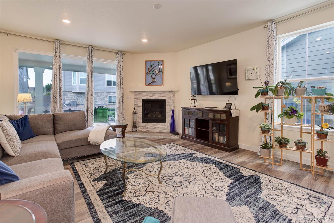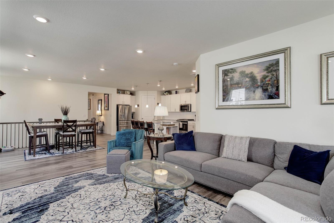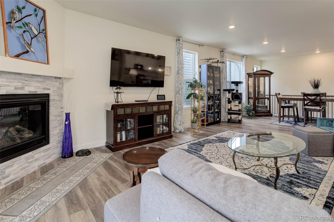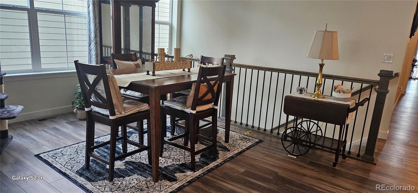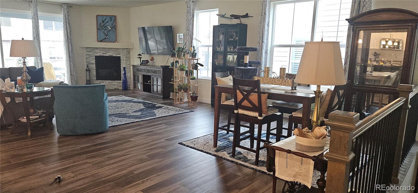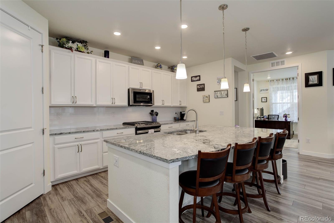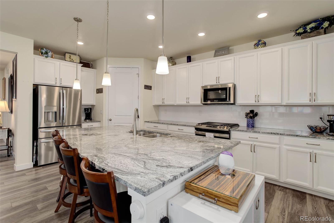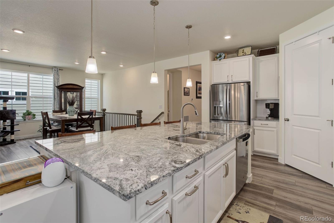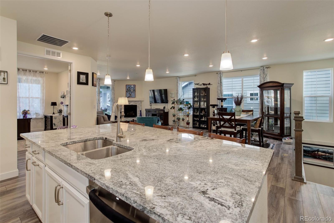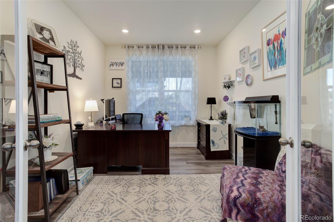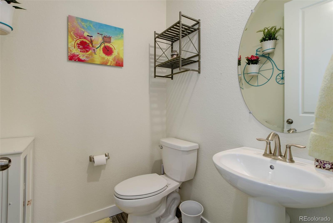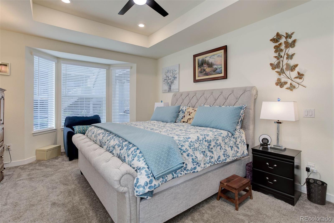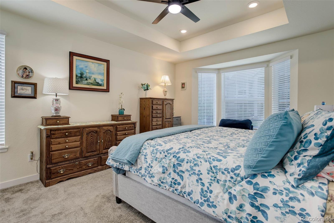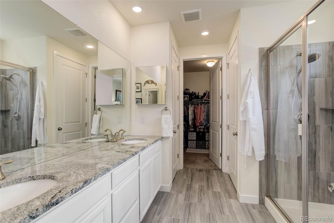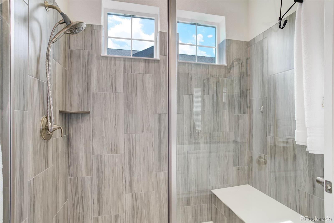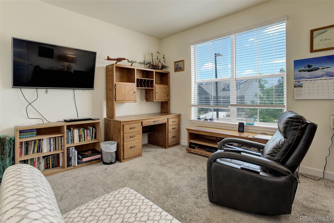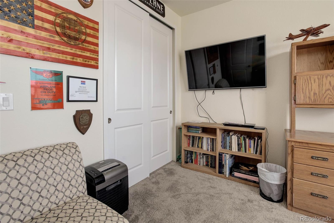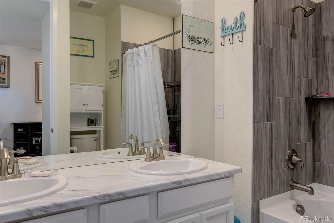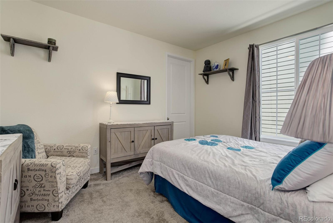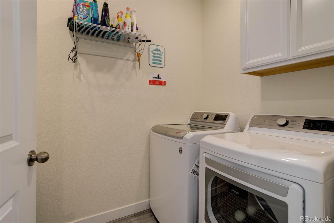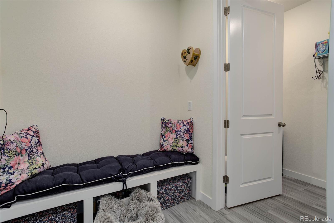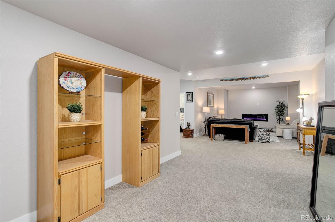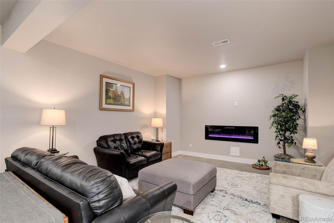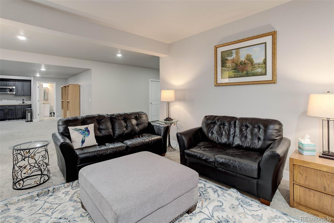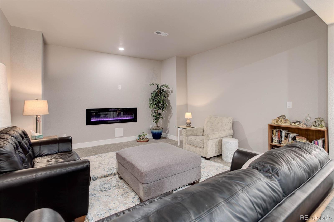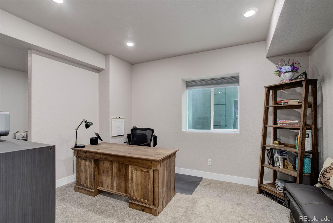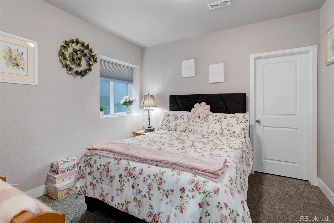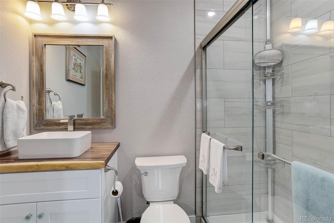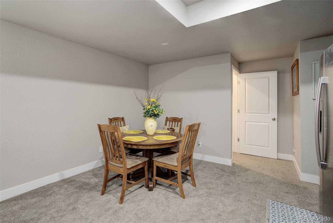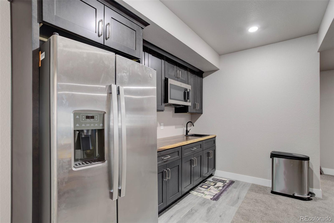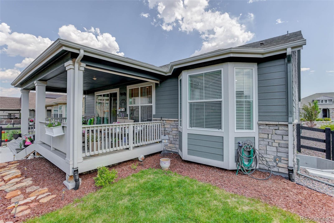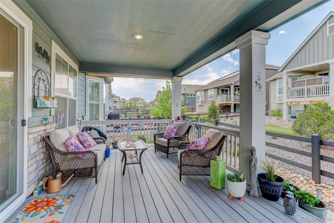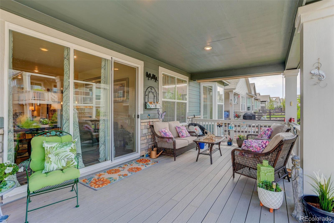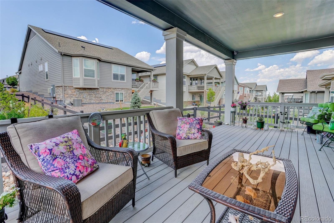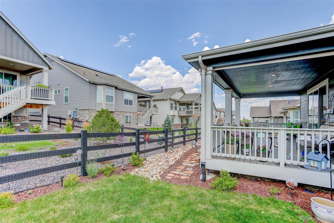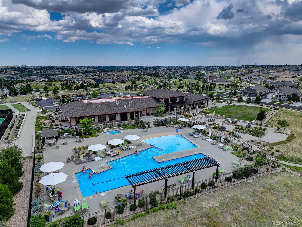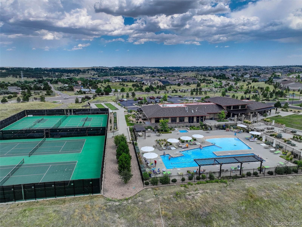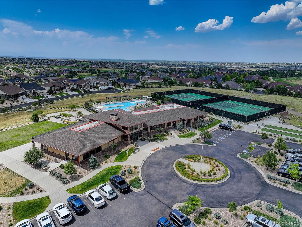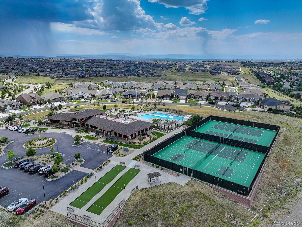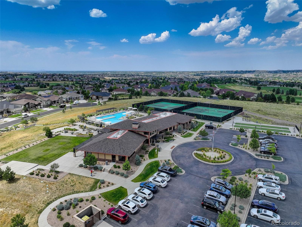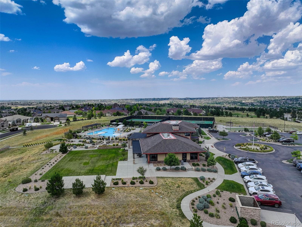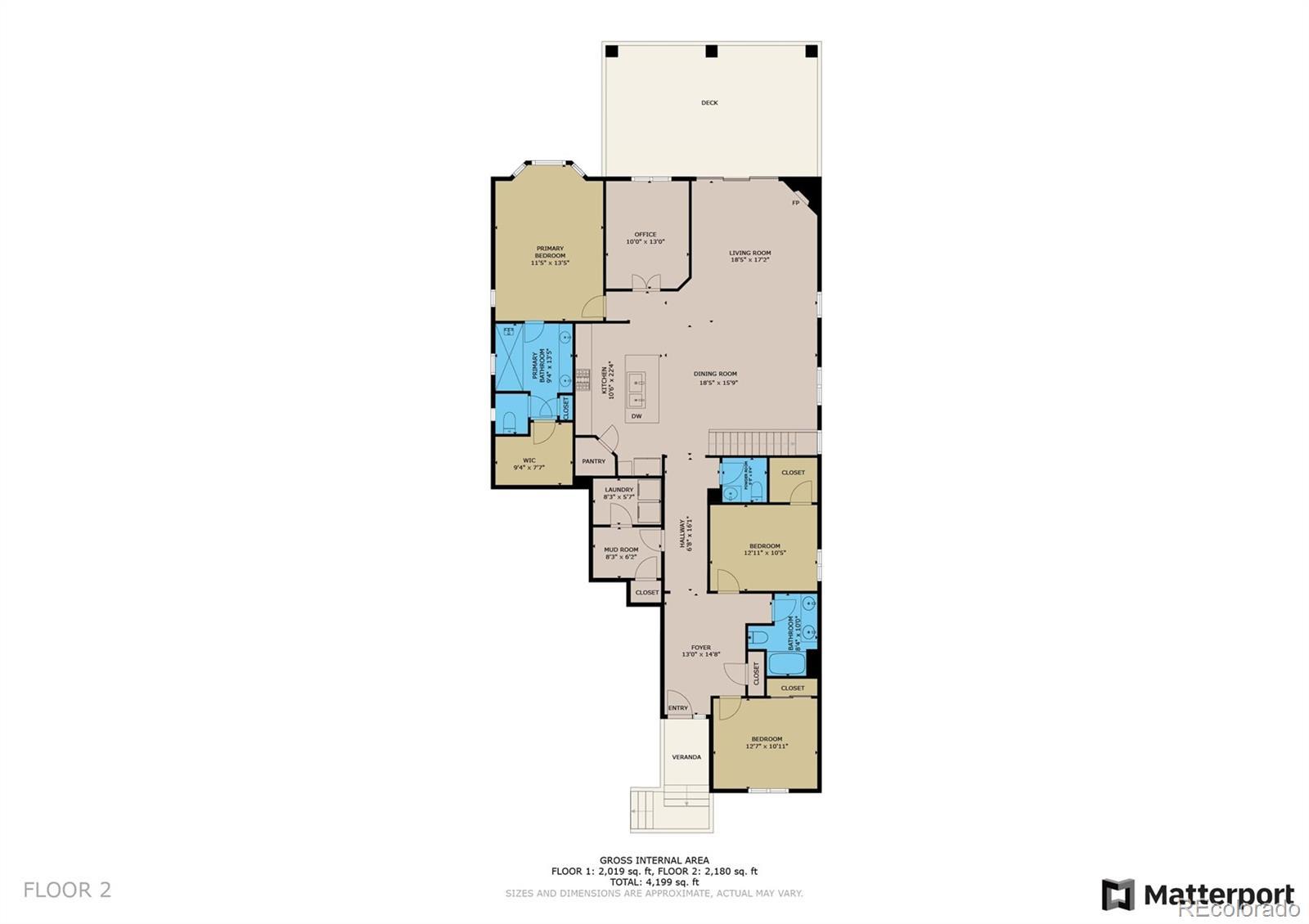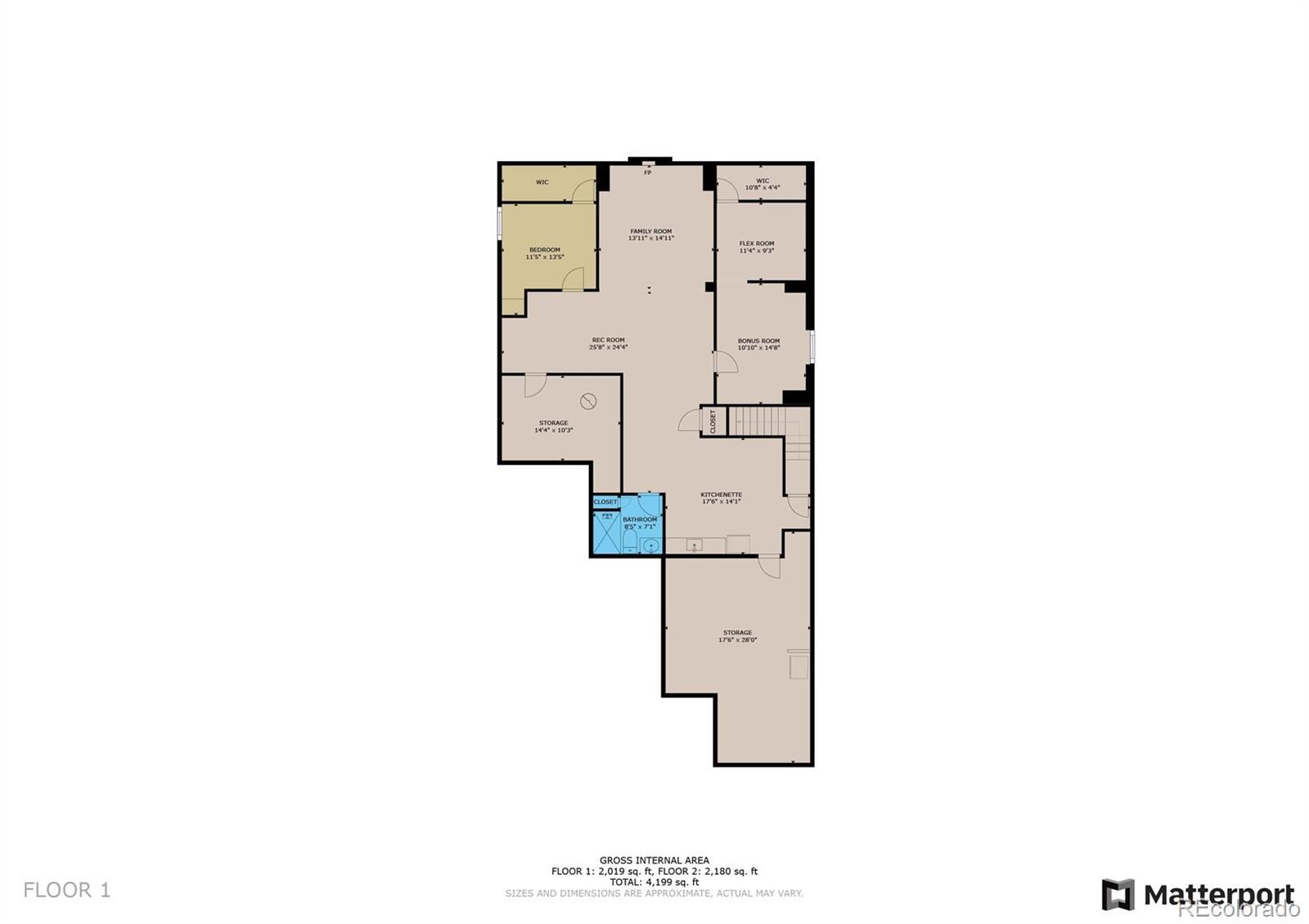Find us on...
Dashboard
- 5 Beds
- 4 Baths
- 3,976 Sqft
- .14 Acres
New Search X
8901 S Ukraine Court
55+ Luxury, ranch style home. As you venture inside, you'll be greeted with nine-foot ceilings & two bedrooms that share a full hall bath with double sinks. Off the garage entry, you'll find an ample mudroom for removing your shoes & hanging your coats, as well as a spacious laundry room, a half bath conveniently located in the hall for easy access from the great room. The open floor plan seamlessly connects the living, dining & kitchen areas into a GREAT room. The kitchen is a chef's delight, featuring modern & updated appliances, ample granite countertop space, a center island with 4 eating spaces & plenty of storage. Working or studying from home has never been more comfortable, thanks to the dedicated office space offering privacy & focus. The back covered deck is to die for. This home boasts five generously sized bedrooms. The primary suite is your private retreat, complete with an en-suite bathroom, large walk-in shower, double sinks & a walk-in closet. The partially finished basement features a guest setup with a kitchenette, additional family room & fireplace & two spacious bedrooms to accommodate guests or providing everyone with their private space, plus a shared full hall bath. There is ample storage space in the basement to keep your home organized. Enjoy the simple life in a beautifully landscaped yard as your private sanctuary. Inspiration active adult community, with exclusive access to the Hilltop Club is a resort-style clubhouse offering a pool/tennis courts/bocce ball courts/pickleball courts/fitness center/yoga studio/ library/demonstration kitchen/meeting rooms, and outdoor patio with breathtaking mountain views. Revel in a lifestyle enriched by countless community events/classes/clubs/including a complimentary summer concert series. Explore the vibrant community and events at www.inspirationcolorado.com to discover it ALL. One percent below market interest rate available through preferred lender. Another idea, Live upstairs & rent the basement
Listing Office: Coldwell Banker Realty 24 
Essential Information
- MLS® #6376068
- Price$869,900
- Bedrooms5
- Bathrooms4.00
- Full Baths1
- Half Baths1
- Square Footage3,976
- Acres0.14
- Year Built2021
- TypeResidential
- Sub-TypeSingle Family Residence
- StyleTraditional
- StatusActive
Community Information
- Address8901 S Ukraine Court
- SubdivisionInspiration
- CityAurora
- CountyDouglas
- StateCO
- Zip Code80016
Amenities
- Parking Spaces3
- ParkingConcrete
- # of Garages3
Amenities
Clubhouse, Fitness Center, Park, Pool, Spa/Hot Tub, Tennis Court(s), Trail(s)
Utilities
Cable Available, Electricity Connected, Internet Access (Wired), Natural Gas Connected, Phone Available
Interior
- HeatingForced Air, Natural Gas
- CoolingCentral Air
- FireplaceYes
- # of Fireplaces2
- StoriesOne
Interior Features
Ceiling Fan(s), Eat-in Kitchen, Granite Counters, High Ceilings, Kitchen Island, Open Floorplan, Pantry, Primary Suite
Appliances
Convection Oven, Dishwasher, Disposal, Dryer, Microwave, Range, Refrigerator, Washer
Fireplaces
Basement, Family Room, Gas, Great Room
Exterior
- Exterior FeaturesRain Gutters
- RoofComposition
- FoundationConcrete Perimeter, Slab
Lot Description
Irrigated, Landscaped, Level, Master Planned, Sprinklers In Front, Sprinklers In Rear
Windows
Double Pane Windows, Window Coverings
School Information
- DistrictDouglas RE-1
- ElementaryPine Lane Prim/Inter
- MiddleSierra
- HighChaparral
Additional Information
- Date ListedAugust 6th, 2024
Listing Details
 Coldwell Banker Realty 24
Coldwell Banker Realty 24
Office Contact
AFCCOOP63@GMAIL.COM,303-843-1545
 Terms and Conditions: The content relating to real estate for sale in this Web site comes in part from the Internet Data eXchange ("IDX") program of METROLIST, INC., DBA RECOLORADO® Real estate listings held by brokers other than RE/MAX Professionals are marked with the IDX Logo. This information is being provided for the consumers personal, non-commercial use and may not be used for any other purpose. All information subject to change and should be independently verified.
Terms and Conditions: The content relating to real estate for sale in this Web site comes in part from the Internet Data eXchange ("IDX") program of METROLIST, INC., DBA RECOLORADO® Real estate listings held by brokers other than RE/MAX Professionals are marked with the IDX Logo. This information is being provided for the consumers personal, non-commercial use and may not be used for any other purpose. All information subject to change and should be independently verified.
Copyright 2025 METROLIST, INC., DBA RECOLORADO® -- All Rights Reserved 6455 S. Yosemite St., Suite 500 Greenwood Village, CO 80111 USA
Listing information last updated on April 18th, 2025 at 7:48am MDT.

