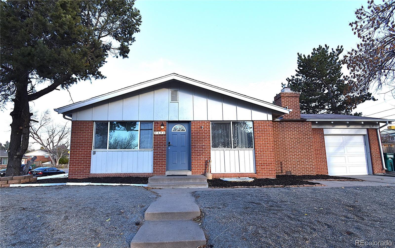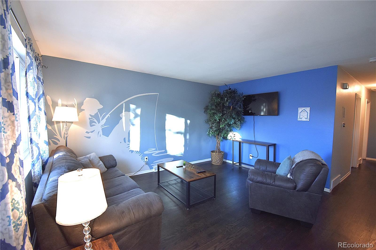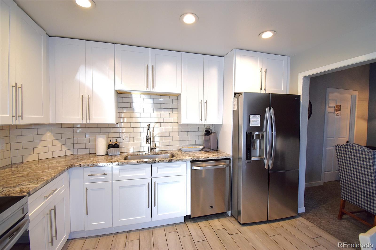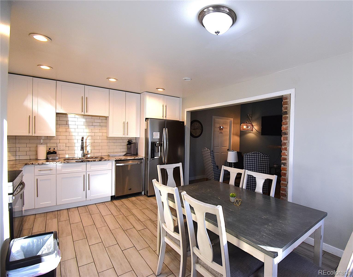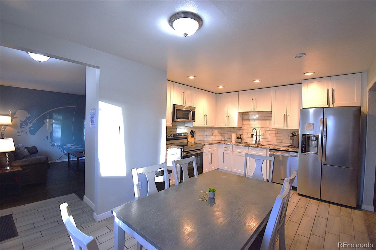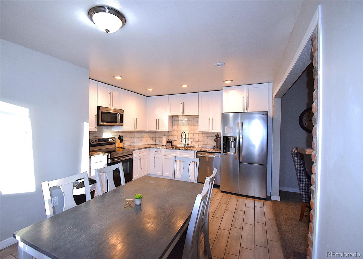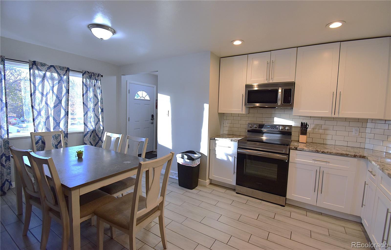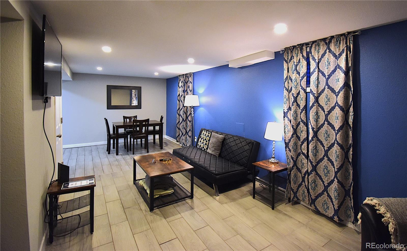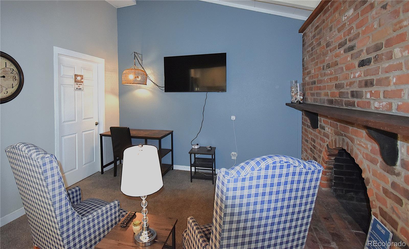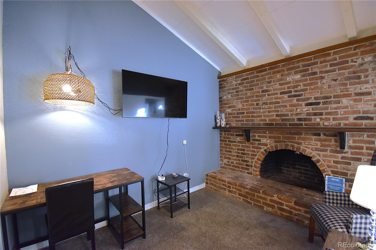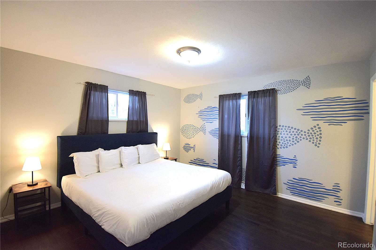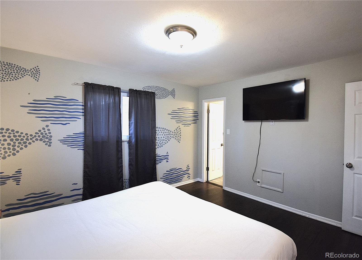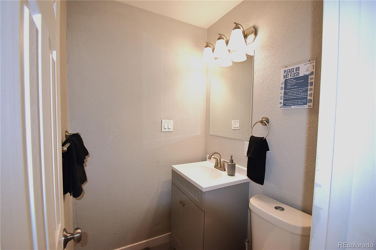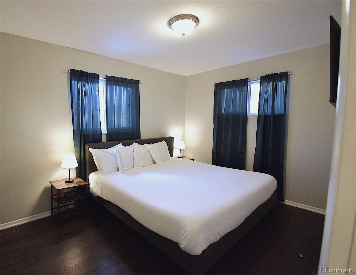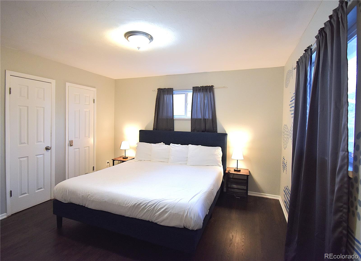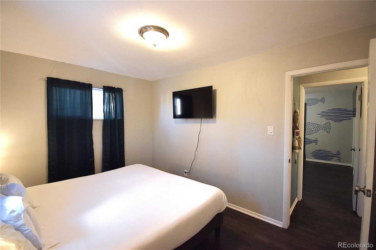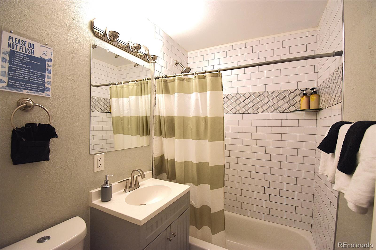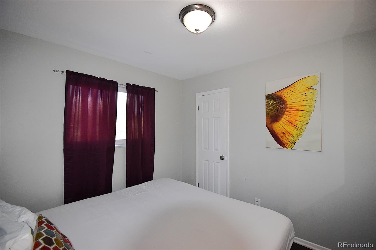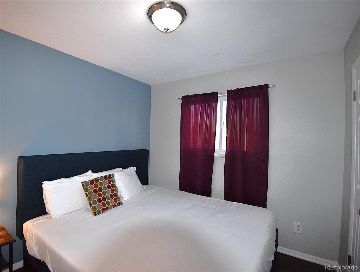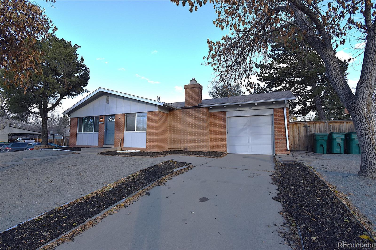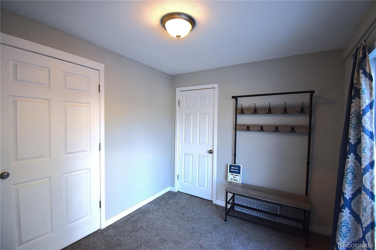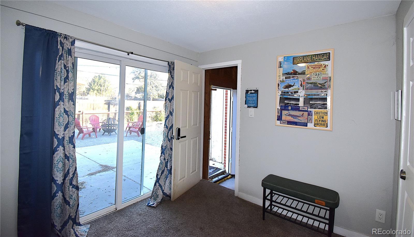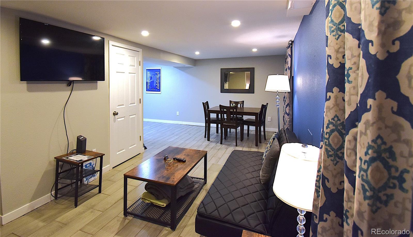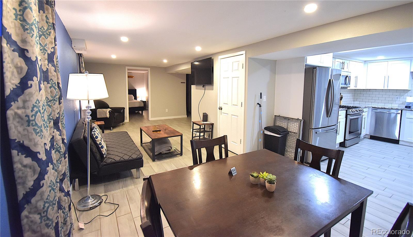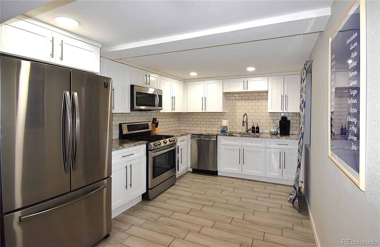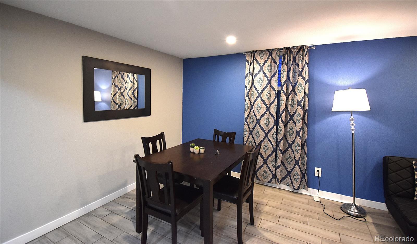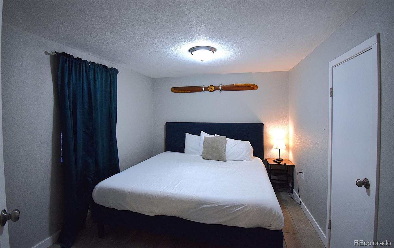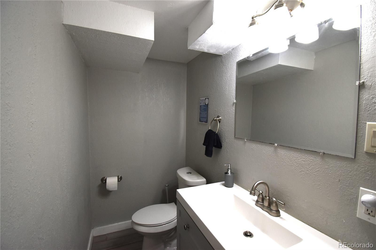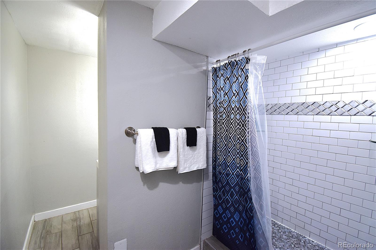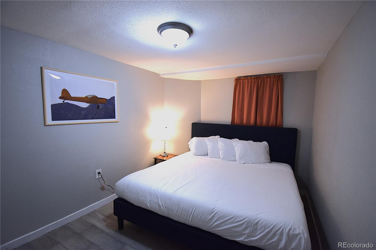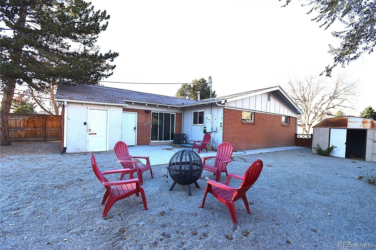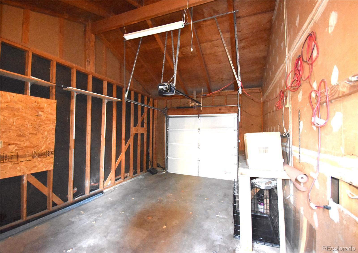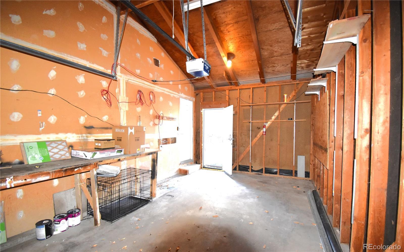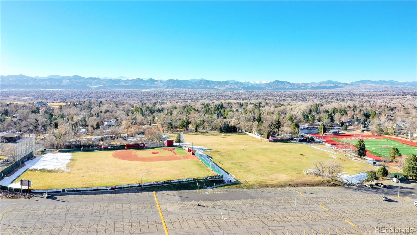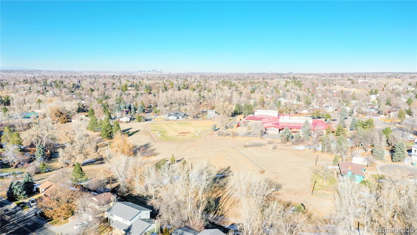Find us on...
Dashboard
- 5 Beds
- 3 Baths
- 1,492 Sqft
- .26 Acres
New Search X
7406 S Elati Street
Welcome to this beautifully remodeled home in the highly sought-after Littleton neighborhood, just steps from Heritage High School! This charming home offers a well-designed floor plan with a sunny west-facing living room, creating a bright and welcoming atmosphere. The newly remodeled kitchen features sleek new countertops and brand-new appliances, making it perfect for cooking and entertaining. Three comfortable bedrooms and an updated full bath complete the main level, providing cozy and convenient living spaces. But there's more! The full finished basement, with its own separate entrance in the back, offers a fantastic opportunity for 'House Hacking'—ideal for generating additional income or hosting guests. The basement includes two spacious bedrooms, with egress windows, a large family room, and a newly updated bath featuring a modern vanity and tile shower. The sizeable private backyard is perfect for outdoor activities, relaxation, or entertaining, while the home's prime location near Old Littleton provides easy access to shopping, restaurants, parks, and the mountains for all your outdoor adventures. Don't miss this rare opportunity to own a beautifully remodeled home in one of Littleton's most desirable areas. Schedule your showing today and explore all the possibilities this home has to offer!
Listing Office: Brix Real Estate LLC 
Essential Information
- MLS® #6373896
- Price$594,900
- Bedrooms5
- Bathrooms3.00
- Full Baths1
- Half Baths1
- Square Footage1,492
- Acres0.26
- Year Built1962
- TypeResidential
- Sub-TypeSingle Family Residence
- StyleTraditional
- StatusActive
Community Information
- Address7406 S Elati Street
- SubdivisionBel-Vue Heights
- CityLittleton
- CountyArapahoe
- StateCO
- Zip Code80120
Amenities
- Parking Spaces2
- ParkingConcrete
- # of Garages1
Utilities
Cable Available, Electricity Connected
Interior
- HeatingForced Air
- CoolingCentral Air
- FireplaceYes
- # of Fireplaces1
- FireplacesFamily Room
- StoriesOne
Interior Features
Eat-in Kitchen, Granite Counters, Smoke Free
Appliances
Dishwasher, Disposal, Microwave, Oven, Range, Refrigerator
Exterior
- Exterior FeaturesPrivate Yard
- Lot DescriptionCorner Lot
- RoofComposition
School Information
- DistrictLittleton 6
- ElementaryRunyon
- MiddleEuclid
- HighHeritage
Additional Information
- Date ListedOctober 4th, 2024
Listing Details
 Brix Real Estate LLC
Brix Real Estate LLC
Office Contact
kristen@brixdenver.com,303-459-4195
 Terms and Conditions: The content relating to real estate for sale in this Web site comes in part from the Internet Data eXchange ("IDX") program of METROLIST, INC., DBA RECOLORADO® Real estate listings held by brokers other than RE/MAX Professionals are marked with the IDX Logo. This information is being provided for the consumers personal, non-commercial use and may not be used for any other purpose. All information subject to change and should be independently verified.
Terms and Conditions: The content relating to real estate for sale in this Web site comes in part from the Internet Data eXchange ("IDX") program of METROLIST, INC., DBA RECOLORADO® Real estate listings held by brokers other than RE/MAX Professionals are marked with the IDX Logo. This information is being provided for the consumers personal, non-commercial use and may not be used for any other purpose. All information subject to change and should be independently verified.
Copyright 2025 METROLIST, INC., DBA RECOLORADO® -- All Rights Reserved 6455 S. Yosemite St., Suite 500 Greenwood Village, CO 80111 USA
Listing information last updated on April 22nd, 2025 at 1:33am MDT.

