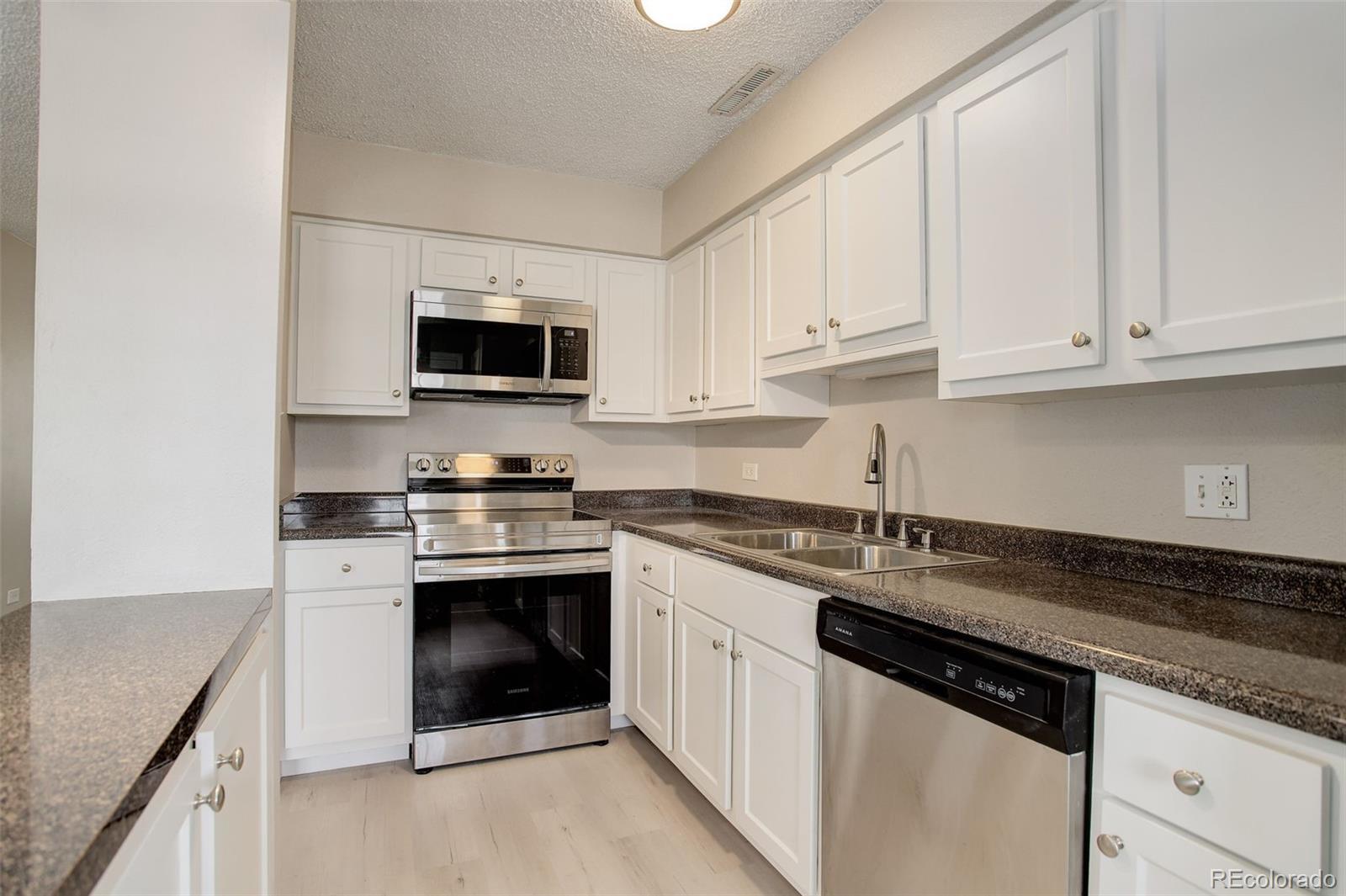Find us on...
Dashboard
- 2 Beds
- 1 Bath
- 957 Sqft
- .01 Acres
New Search X
7165 S Gaylord Street E09
Welcome to this beautiful, fully remodeled two-bedroom condo, featuring a south-facing balcony perfect for enjoying the Colorado sunshine. The open and airy living room showcases stunning new luxury vinyl plank flooring, creating a warm and inviting space, with the same flooring flowing throughout the entire home. The kitchen has been updated with a new microwave, modern refrigerator and stove, soft-close cabinets and drawers, sleek new countertops, and stylish cabinet doors and handles. The spacious dining area is bathed in natural light, making it an ideal space. The primary bedroom offers a generous walk-in closet, while the second bedroom features a large closet for additional comfort and flexibility. The bathroom shines with updated features, including new shower tile. This home is packed with upgrades: new energy-efficient windows, new interior doors, a new back door, new storm doors, fresh trim, updated light fixtures, recent interior paint, new faucets, a new thermostat, added plumbing shutoffs, and new door handles. A brand-new LG stacked washer/dryer is included for your convenience. Nestled in the desirable Glenn Oaks community, enjoy access to an indoor pool, clubhouse, pool table, fitness center and additional storage on site. Perfectly situated near South Glenn Mall, Whole Foods, shopping, restaurants, parks, trails, and so much more.
Listing Office: Coldwell Banker Realty 56 
Essential Information
- MLS® #6368036
- Price$280,000
- Bedrooms2
- Bathrooms1.00
- Full Baths1
- Square Footage957
- Acres0.01
- Year Built1971
- TypeResidential
- Sub-TypeCondominium
- StatusActive
Community Information
- Address7165 S Gaylord Street E09
- SubdivisionGlenn Oaks
- CityCentennial
- CountyArapahoe
- StateCO
- Zip Code80122
Amenities
- Parking Spaces1
- Has PoolYes
- PoolIndoor
Amenities
Clubhouse, Fitness Center, Pool, Storage
Interior
- HeatingForced Air
- CoolingCentral Air
- StoriesOne
Interior Features
Open Floorplan, Pantry, Smoke Free, Walk-In Closet(s)
Appliances
Dishwasher, Dryer, Microwave, Oven, Refrigerator, Washer
Exterior
- Exterior FeaturesBalcony
- RoofComposition
Windows
Double Pane Windows, Window Coverings
School Information
- DistrictLittleton 6
- ElementarySandburg
- MiddlePowell
- HighArapahoe
Additional Information
- Date ListedFebruary 27th, 2025
Listing Details
 Coldwell Banker Realty 56
Coldwell Banker Realty 56- Office Contact720-938-6109
 Terms and Conditions: The content relating to real estate for sale in this Web site comes in part from the Internet Data eXchange ("IDX") program of METROLIST, INC., DBA RECOLORADO® Real estate listings held by brokers other than RE/MAX Professionals are marked with the IDX Logo. This information is being provided for the consumers personal, non-commercial use and may not be used for any other purpose. All information subject to change and should be independently verified.
Terms and Conditions: The content relating to real estate for sale in this Web site comes in part from the Internet Data eXchange ("IDX") program of METROLIST, INC., DBA RECOLORADO® Real estate listings held by brokers other than RE/MAX Professionals are marked with the IDX Logo. This information is being provided for the consumers personal, non-commercial use and may not be used for any other purpose. All information subject to change and should be independently verified.
Copyright 2025 METROLIST, INC., DBA RECOLORADO® -- All Rights Reserved 6455 S. Yosemite St., Suite 500 Greenwood Village, CO 80111 USA
Listing information last updated on April 10th, 2025 at 1:05pm MDT.

























