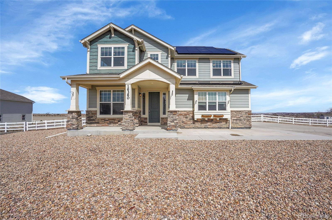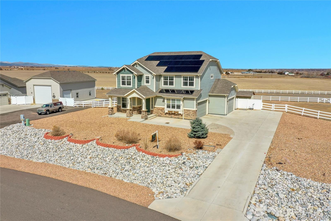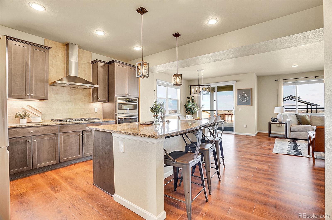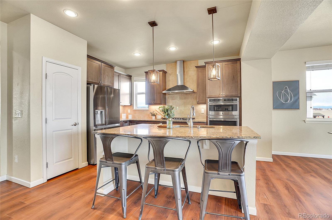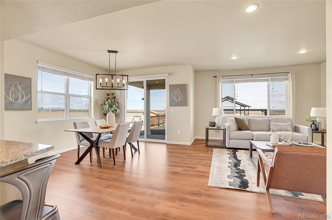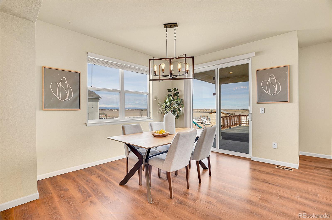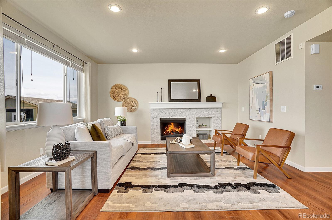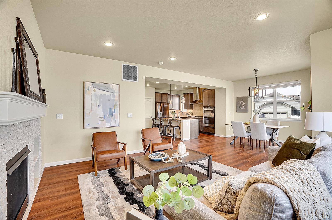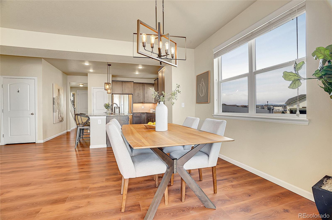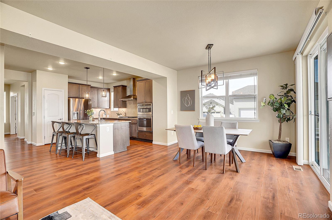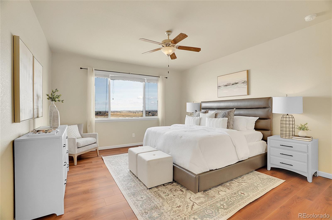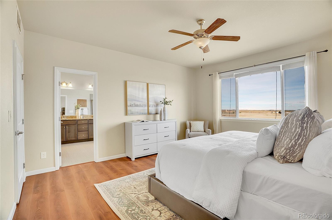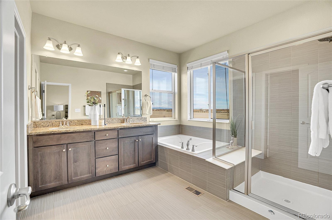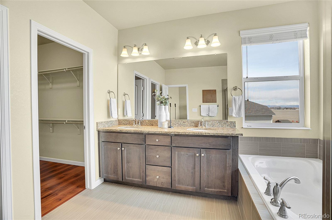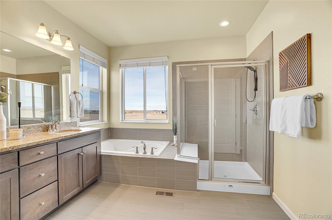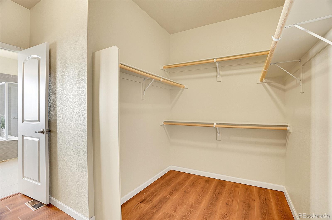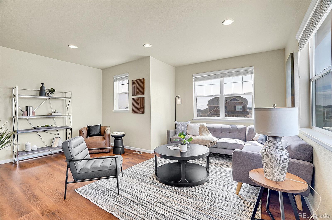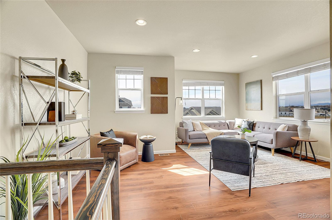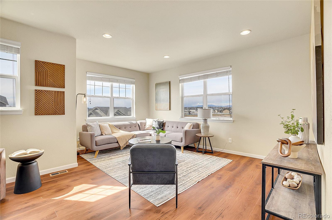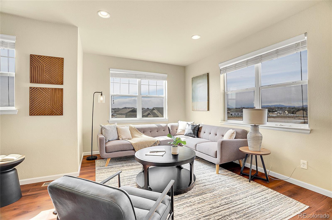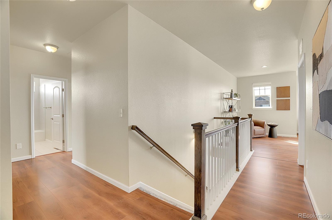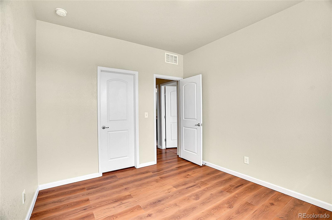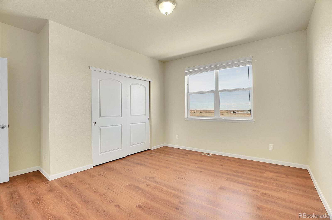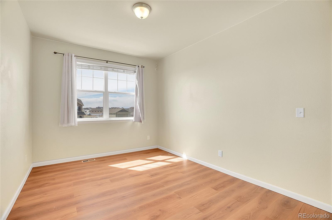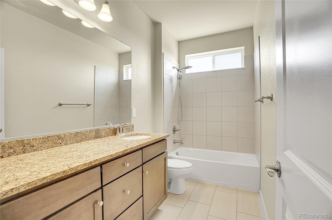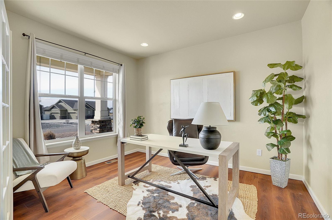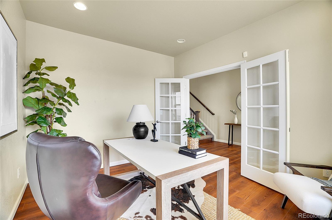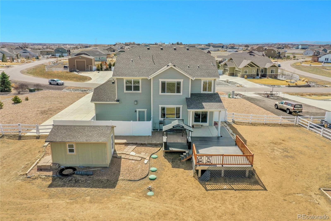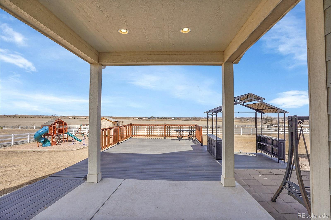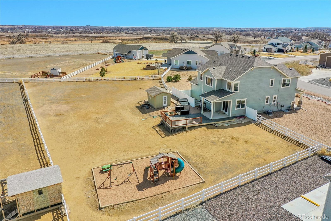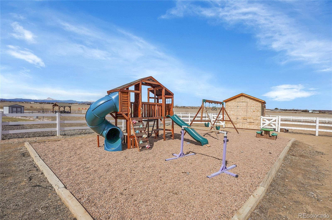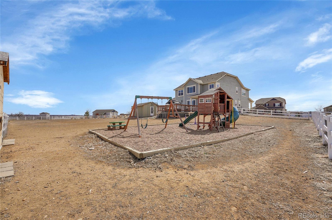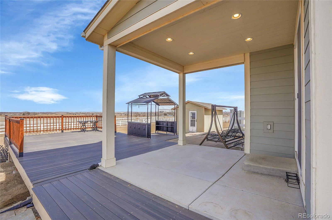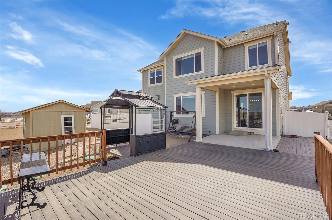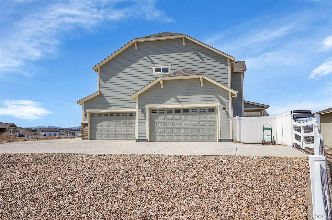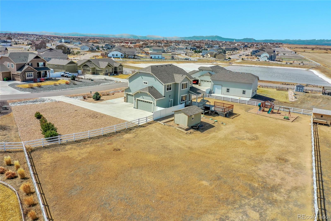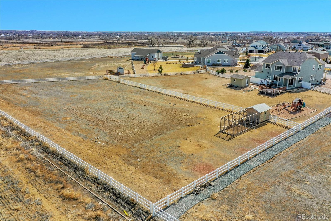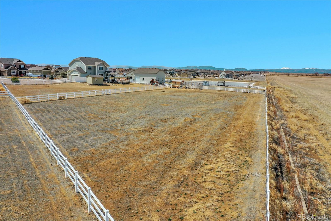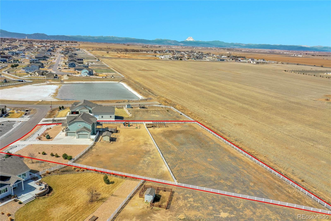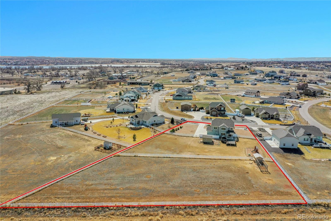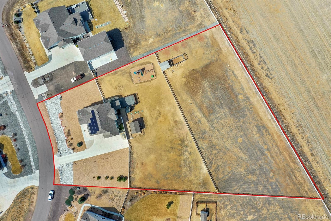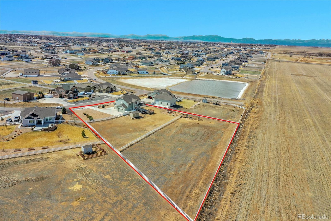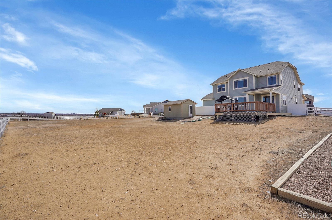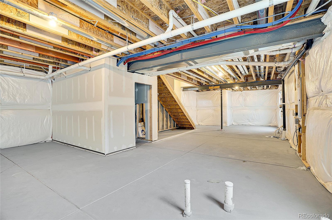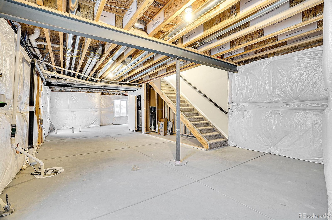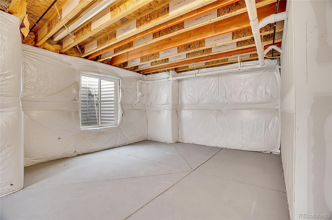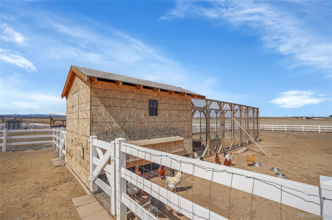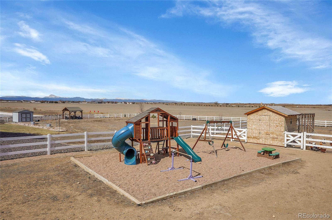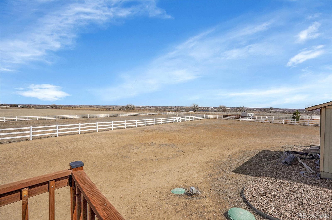Find us on...
Dashboard
- 4 Beds
- 3 Baths
- 2,771 Sqft
- 1.74 Acres
New Search X
16360 Paris Way
Fantastic New Price! Welcome to an extraordinary single-family home nestled on a sprawling 1.74-acre lot in the picturesque Todd Creek Riverside community of Brighton. Boasting an impressive 3,845 square feet, this magnificent residence features four generously sized bedrooms and an expansive loft that could be converted into a fifth bedroom- all on the second level! Step into the heart of this home—the gourmet kitchen, equipped with upgraded cabinetry, a premium gas cooktop, and stunning granite countertops, perfect for hosting gatherings. Revel in the brand-new, high-end luxury vinyl plank... more »
Listing Office: HIGHGARDEN REAL ESTATE INC 
Essential Information
- MLS® #6367791
- Price$929,900
- Bedrooms4
- Bathrooms3.00
- Full Baths2
- Half Baths1
- Square Footage2,771
- Acres1.74
- Year Built2017
- TypeResidential
- Sub-TypeSingle Family Residence
- StyleTraditional
- StatusActive
Community Information
- Address16360 Paris Way
- SubdivisionTodd Creek Riverside
- CityBrighton
- CountyAdams
- StateCO
- Zip Code80602
Amenities
- Parking Spaces4
- Parking220 Volts, Concrete
- # of Garages4
- ViewMountain(s), Water
Utilities
Cable Available, Electricity Connected, Internet Access (Wired), Natural Gas Connected, Phone Available
Interior
- HeatingForced Air, Natural Gas
- CoolingCentral Air
- FireplaceYes
- # of Fireplaces1
- FireplacesFamily Room
- StoriesTwo
Interior Features
Breakfast Nook, Ceiling Fan(s), Eat-in Kitchen, Entrance Foyer, Five Piece Bath, Granite Counters, High Speed Internet, Kitchen Island, Open Floorplan, Primary Suite, Radon Mitigation System, Smoke Free, Walk-In Closet(s)
Appliances
Convection Oven, Cooktop, Dishwasher, Disposal, Down Draft, Gas Water Heater, Microwave, Oven, Refrigerator, Sump Pump
Exterior
- Lot DescriptionGreenbelt
- RoofComposition
- FoundationSlab
Exterior Features
Barbecue, Dog Run, Gas Valve, Playground, Private Yard, Rain Gutters
School Information
- DistrictSchool District 27-J
- ElementaryBrantner
- MiddleRoger Quist
- HighRiverdale Ridge
Additional Information
- Date ListedMarch 20th, 2025
- ZoningP-U-D
Listing Details
 HIGHGARDEN REAL ESTATE INC
HIGHGARDEN REAL ESTATE INC
Office Contact
1scott.myers@gmail.com,303-887-3599
 Terms and Conditions: The content relating to real estate for sale in this Web site comes in part from the Internet Data eXchange ("IDX") program of METROLIST, INC., DBA RECOLORADO® Real estate listings held by brokers other than RE/MAX Professionals are marked with the IDX Logo. This information is being provided for the consumers personal, non-commercial use and may not be used for any other purpose. All information subject to change and should be independently verified.
Terms and Conditions: The content relating to real estate for sale in this Web site comes in part from the Internet Data eXchange ("IDX") program of METROLIST, INC., DBA RECOLORADO® Real estate listings held by brokers other than RE/MAX Professionals are marked with the IDX Logo. This information is being provided for the consumers personal, non-commercial use and may not be used for any other purpose. All information subject to change and should be independently verified.
Copyright 2025 METROLIST, INC., DBA RECOLORADO® -- All Rights Reserved 6455 S. Yosemite St., Suite 500 Greenwood Village, CO 80111 USA
Listing information last updated on April 9th, 2025 at 4:18am MDT.

