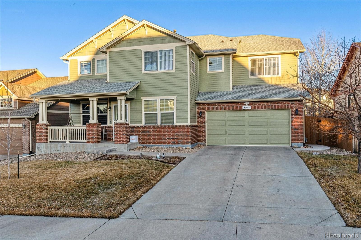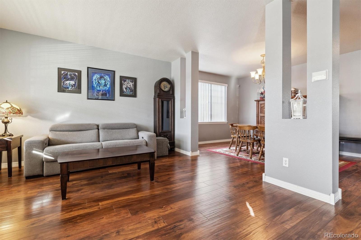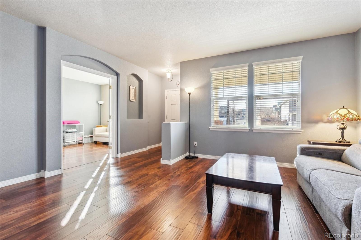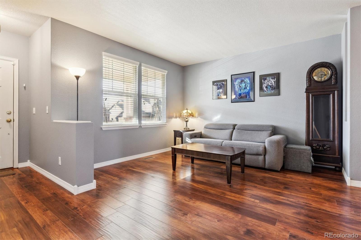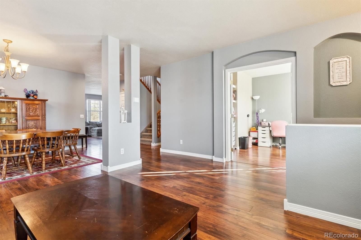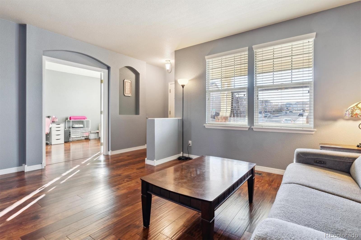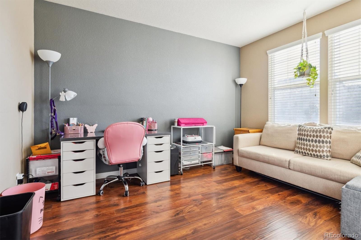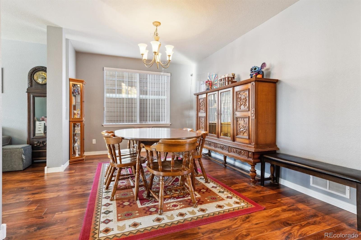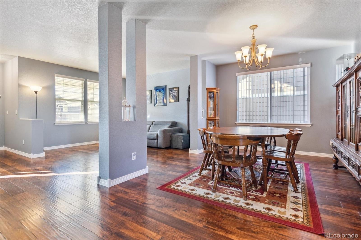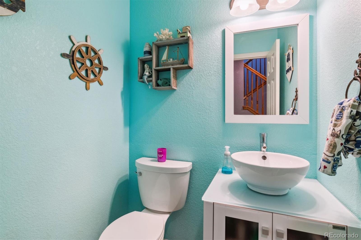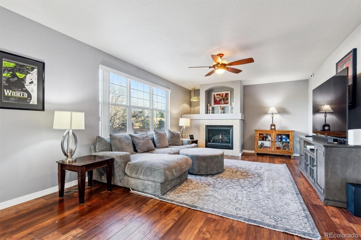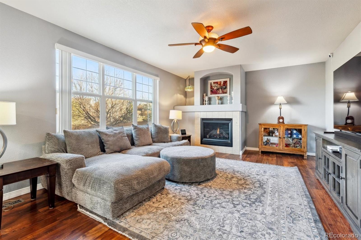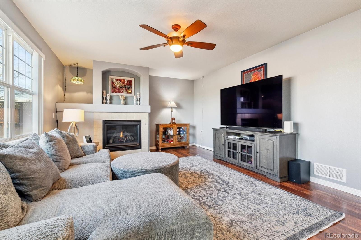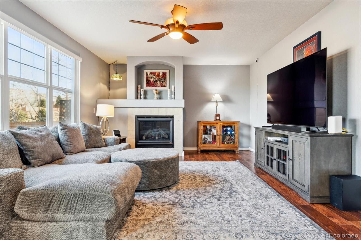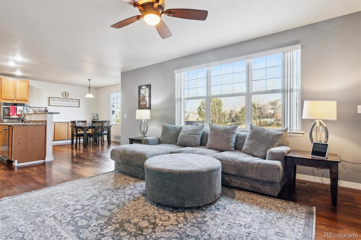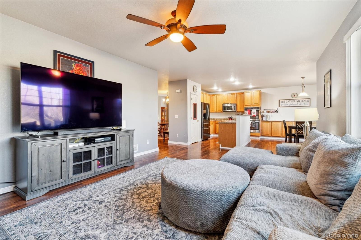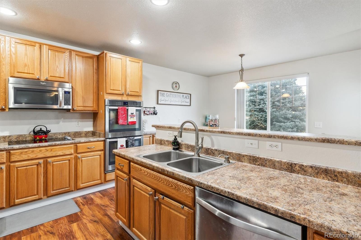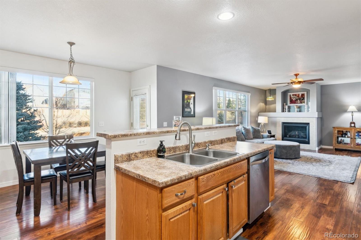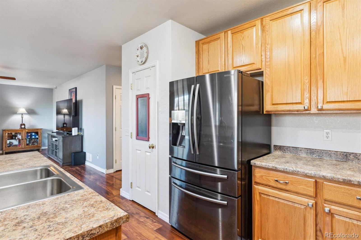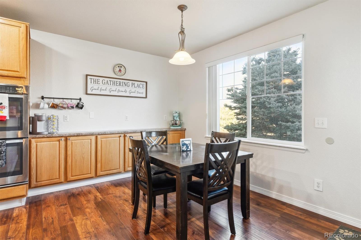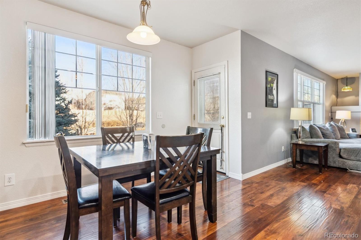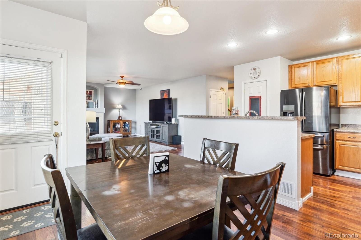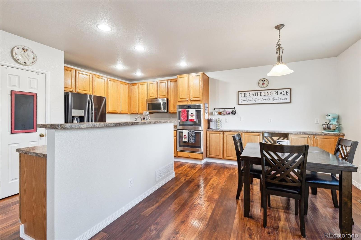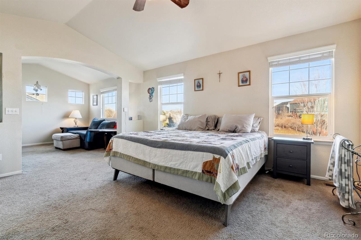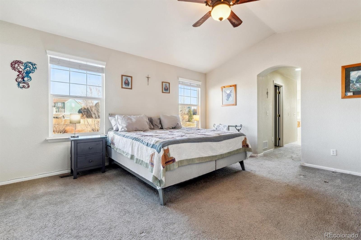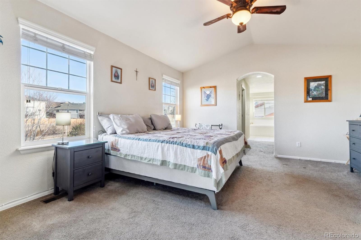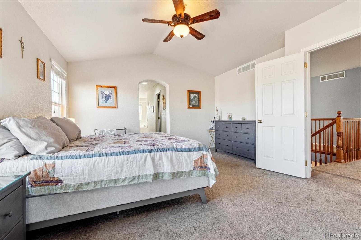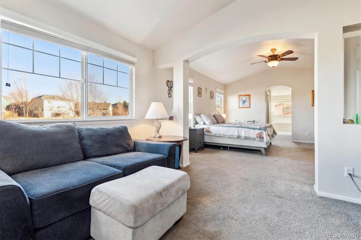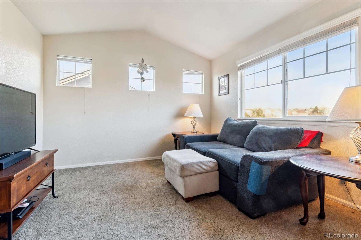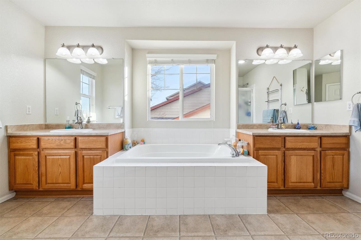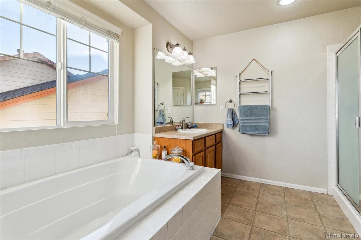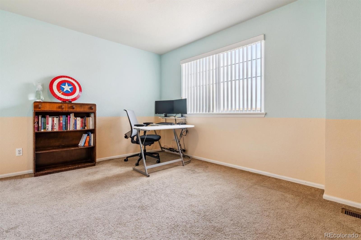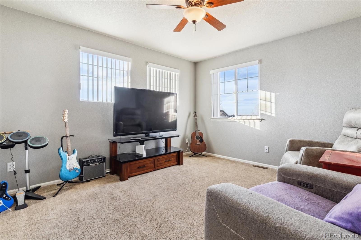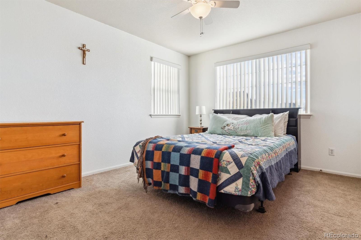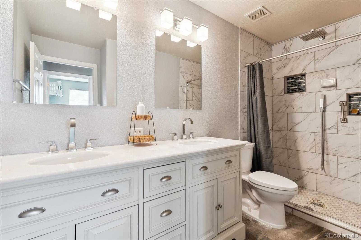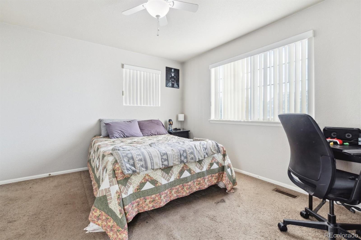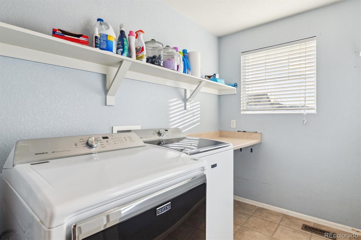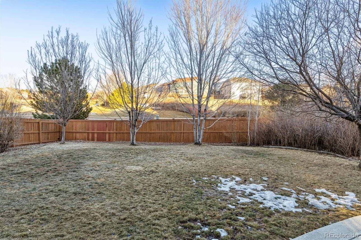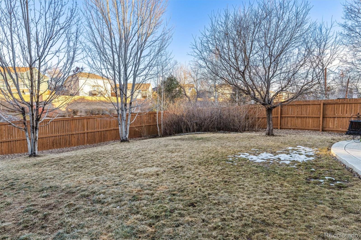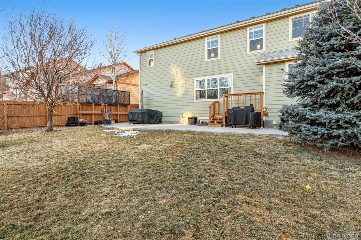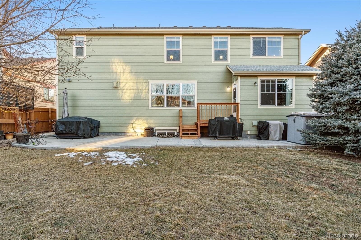Find us on...
Dashboard
- 5 Beds
- 4 Baths
- 3,229 Sqft
- .18 Acres
New Search X
3914 S Perth Street
Welcome to your dream home, where spacious living meets modern comfort! This stunning two-story residence boasts an impressive five bedrooms and four bathrooms, making it perfect for families of all sizes. The moment you step inside, you’ll be greeted by an open and inviting floor plan that seamlessly blends style and functionality. The heart of the home features a spacious kitchen equipped with ample cabinetry, modern appliances, and an expansive island that invites casual dining and entertaining. Off the kitchen is a large 22.3x13.9 family room highlighted with a cozy gas fireplace. The... more »
Listing Office: MB COLORADO RTY LLC 
Essential Information
- MLS® #6357966
- Price$698,500
- Bedrooms5
- Bathrooms4.00
- Full Baths3
- Half Baths1
- Square Footage3,229
- Acres0.18
- Year Built2005
- TypeResidential
- Sub-TypeSingle Family Residence
- StyleContemporary
- StatusPending
Community Information
- Address3914 S Perth Street
- SubdivisionSaddle Rock Highlands
- CityAurora
- CountyArapahoe
- StateCO
- Zip Code80013
Amenities
- AmenitiesParking, Playground
- Parking Spaces3
- # of Garages3
Utilities
Cable Available, Electricity Connected, Natural Gas Connected
Parking
Concrete, Exterior Access Door, Oversized, Tandem
Interior
- HeatingForced Air
- CoolingCentral Air
- FireplaceYes
- # of Fireplaces1
- FireplacesFamily Room, Gas, Gas Log
- StoriesTwo
Interior Features
Ceiling Fan(s), Eat-in Kitchen, Five Piece Bath, High Ceilings, Kitchen Island, Laminate Counters, Open Floorplan, Primary Suite, Smoke Free, Walk-In Closet(s)
Appliances
Cooktop, Dishwasher, Disposal, Double Oven, Microwave, Refrigerator, Tankless Water Heater
Exterior
- Exterior FeaturesPrivate Yard, Rain Gutters
- RoofComposition
- FoundationSlab
Lot Description
Level, Sprinklers In Front, Sprinklers In Rear
Windows
Double Pane Windows, Window Coverings
School Information
- DistrictCherry Creek 5
- ElementaryDakota Valley
- MiddleSky Vista
- HighEaglecrest
Additional Information
- Date ListedFebruary 6th, 2025
Listing Details
 MB COLORADO RTY LLC
MB COLORADO RTY LLC- Office Contactswbyer@gmail.com,303-523-2937
 Terms and Conditions: The content relating to real estate for sale in this Web site comes in part from the Internet Data eXchange ("IDX") program of METROLIST, INC., DBA RECOLORADO® Real estate listings held by brokers other than RE/MAX Professionals are marked with the IDX Logo. This information is being provided for the consumers personal, non-commercial use and may not be used for any other purpose. All information subject to change and should be independently verified.
Terms and Conditions: The content relating to real estate for sale in this Web site comes in part from the Internet Data eXchange ("IDX") program of METROLIST, INC., DBA RECOLORADO® Real estate listings held by brokers other than RE/MAX Professionals are marked with the IDX Logo. This information is being provided for the consumers personal, non-commercial use and may not be used for any other purpose. All information subject to change and should be independently verified.
Copyright 2025 METROLIST, INC., DBA RECOLORADO® -- All Rights Reserved 6455 S. Yosemite St., Suite 500 Greenwood Village, CO 80111 USA
Listing information last updated on March 31st, 2025 at 2:48pm MDT.

