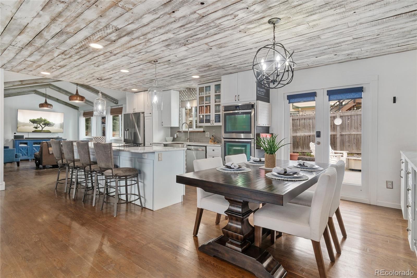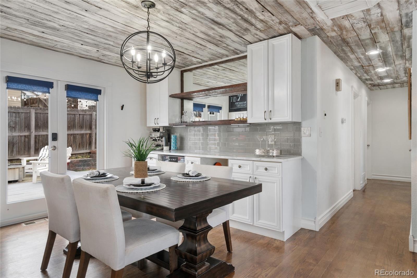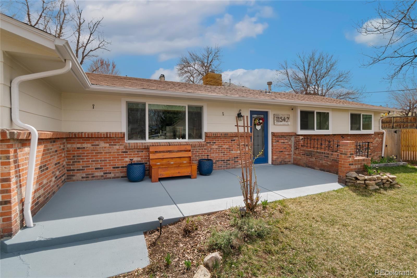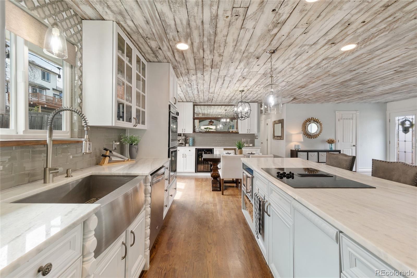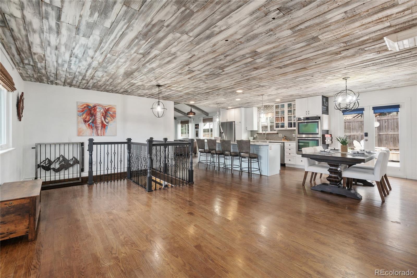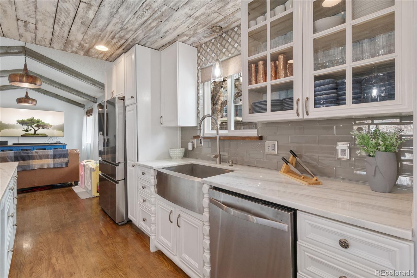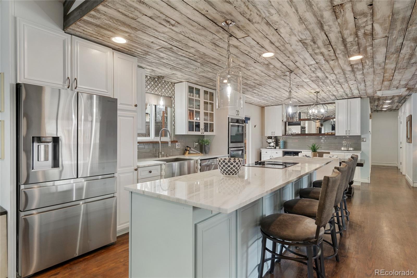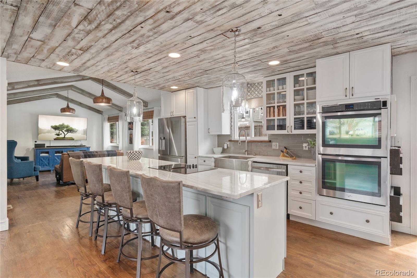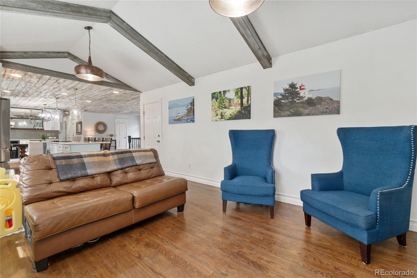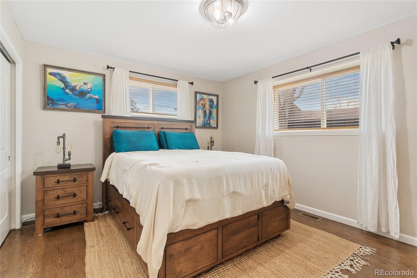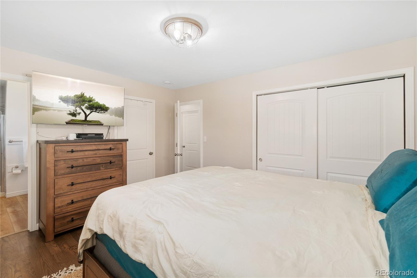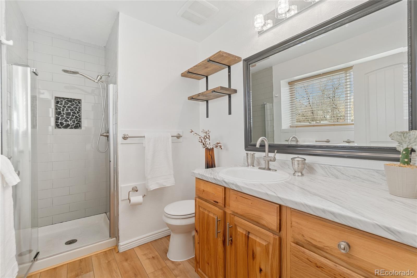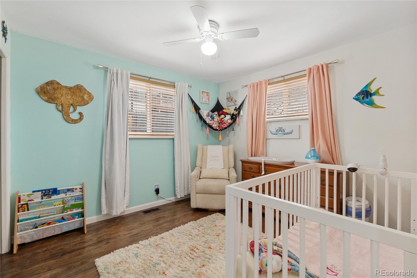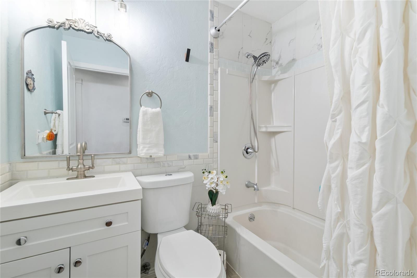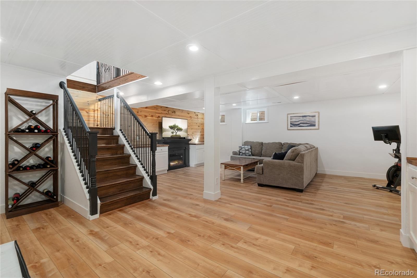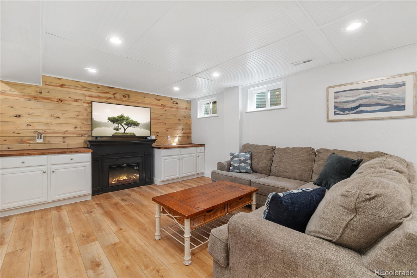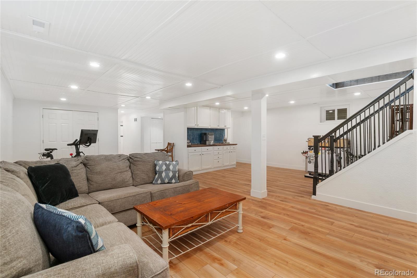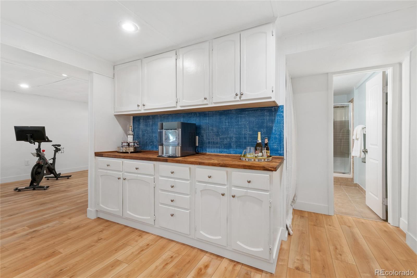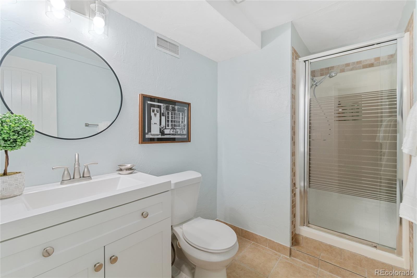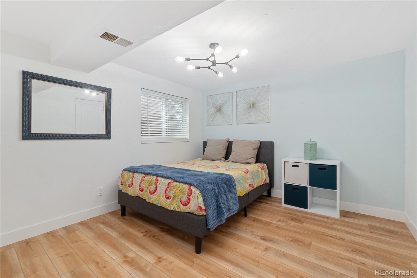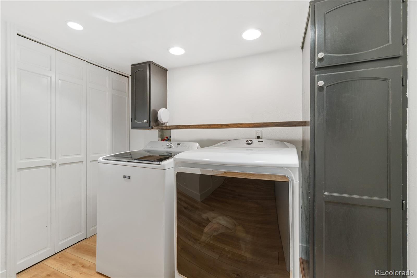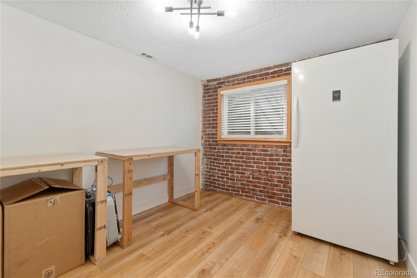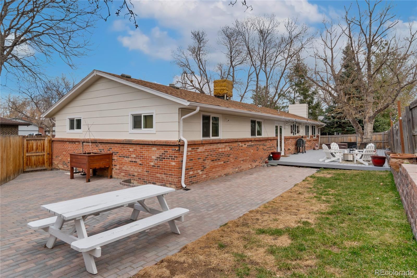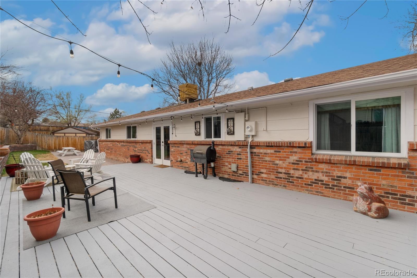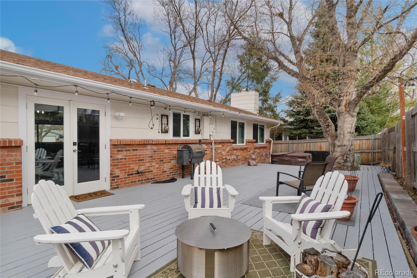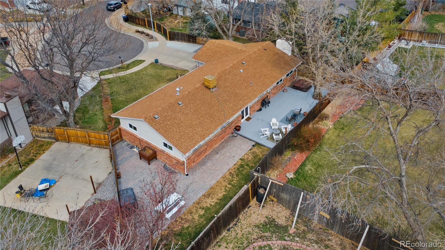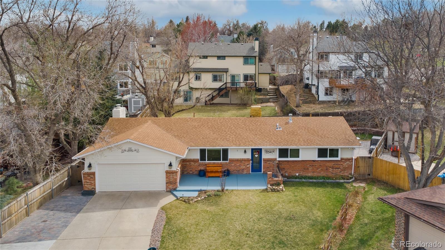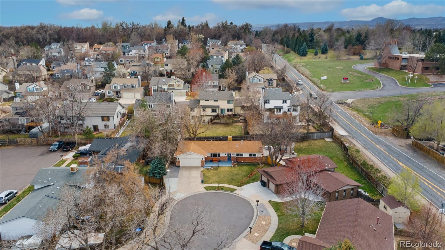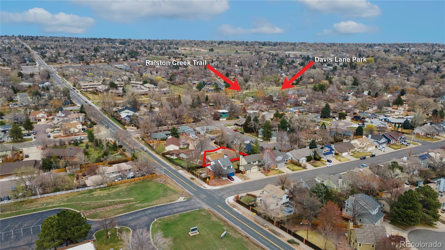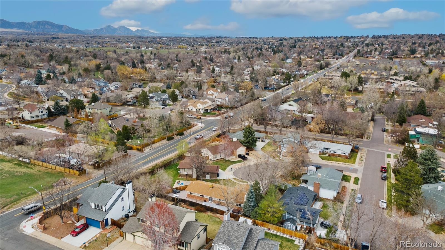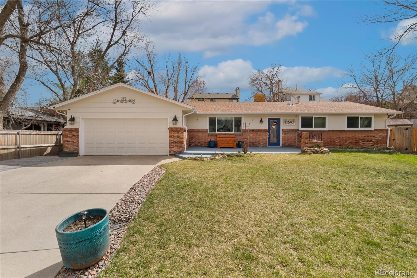Find us on...
Dashboard
- 5 Beds
- 3 Baths
- 2,906 Sqft
- .16 Acres
New Search X
11542 W 67th Way
This is a beautifully updated Arvada home where custom details define every space. You will be drawn in by the open concept main level with rich wood ceilings, new designer lighting, and a fully renovated kitchen. The updated finishes include luxury cabinetry, beautiful quartz countertops, an eat-at island, apron sink, double ovens, and high-end appliances. This open kitchen will be the go-to hangout spot for you and your guests! The adjacent dining area includes a matching cabinetry service bar complete with a bar fridge and french doors that open to a large, low-profile and low maintenance composite deck. A handy natural gas valve for your grill is already installed—never run out of gas again!. The living room blends seamlessly with the open space adding beamed ceilings and sun-filled south-facing windows, the entire home is warm and welcoming. The main floor primary suite features a newly renovated en-suite bath with a walk-in shower, plus there is a second main floor full bath for added convenience. The open staircase leads to a spacious downstairs family room with a custom electric fireplace, new luxury vinyl plank flooring, and a second custom service bar for movie-time snacks. Two additional updated bedrooms, a stylish new bathroom, and a laundry area with storage complete the lower level. Enjoy energy-efficient windows installed in 2023, a 60-amp circuit with 220V for EV charging, newer retaining walls, and a brick patio. Nestled on a quiet cul-de-sac near Ralston Creek Trail and Davis Lane Park, this established neighborhood is picture perfect!
Listing Office: Keller Williams Advantage Realty LLC 
Essential Information
- MLS® #6356685
- Price$749,900
- Bedrooms5
- Bathrooms3.00
- Full Baths1
- Square Footage2,906
- Acres0.16
- Year Built1978
- TypeResidential
- Sub-TypeSingle Family Residence
- StatusPending
Community Information
- Address11542 W 67th Way
- SubdivisionCasa Grenada Neighborhood
- CityArvada
- CountyJefferson
- StateCO
- Zip Code80004
Amenities
- Parking Spaces5
- Parking220 Volts, Concrete
- # of Garages2
Utilities
Electricity Connected, Internet Access (Wired), Natural Gas Connected, Phone Available
Interior
- HeatingForced Air
- CoolingEvaporative Cooling
- FireplaceYes
- # of Fireplaces1
- FireplacesBasement, Electric
- StoriesOne
Interior Features
Ceiling Fan(s), High Ceilings, High Speed Internet, Kitchen Island, Primary Suite, Quartz Counters, Smoke Free, Vaulted Ceiling(s)
Appliances
Bar Fridge, Dishwasher, Disposal, Double Oven, Freezer, Microwave, Range, Refrigerator, Trash Compactor
Exterior
- WindowsDouble Pane Windows
- RoofUnknown
Exterior Features
Gas Valve, Lighting, Private Yard, Rain Gutters, Spa/Hot Tub
Lot Description
Cul-De-Sac, Landscaped, Level, Sprinklers In Front, Sprinklers In Rear
School Information
- DistrictJefferson County R-1
- ElementaryFremont
- MiddleOberon
- HighArvada West
Additional Information
- Date ListedApril 3rd, 2025
Listing Details
Keller Williams Advantage Realty LLC
Office Contact
contracts@teamvwp.com,303-601-0260
 Terms and Conditions: The content relating to real estate for sale in this Web site comes in part from the Internet Data eXchange ("IDX") program of METROLIST, INC., DBA RECOLORADO® Real estate listings held by brokers other than RE/MAX Professionals are marked with the IDX Logo. This information is being provided for the consumers personal, non-commercial use and may not be used for any other purpose. All information subject to change and should be independently verified.
Terms and Conditions: The content relating to real estate for sale in this Web site comes in part from the Internet Data eXchange ("IDX") program of METROLIST, INC., DBA RECOLORADO® Real estate listings held by brokers other than RE/MAX Professionals are marked with the IDX Logo. This information is being provided for the consumers personal, non-commercial use and may not be used for any other purpose. All information subject to change and should be independently verified.
Copyright 2025 METROLIST, INC., DBA RECOLORADO® -- All Rights Reserved 6455 S. Yosemite St., Suite 500 Greenwood Village, CO 80111 USA
Listing information last updated on April 18th, 2025 at 7:18pm MDT.

