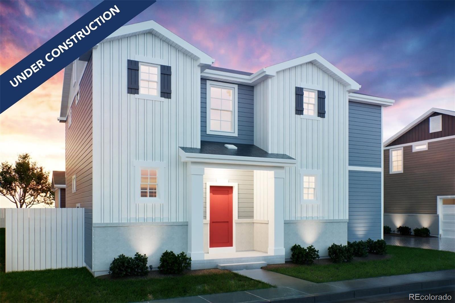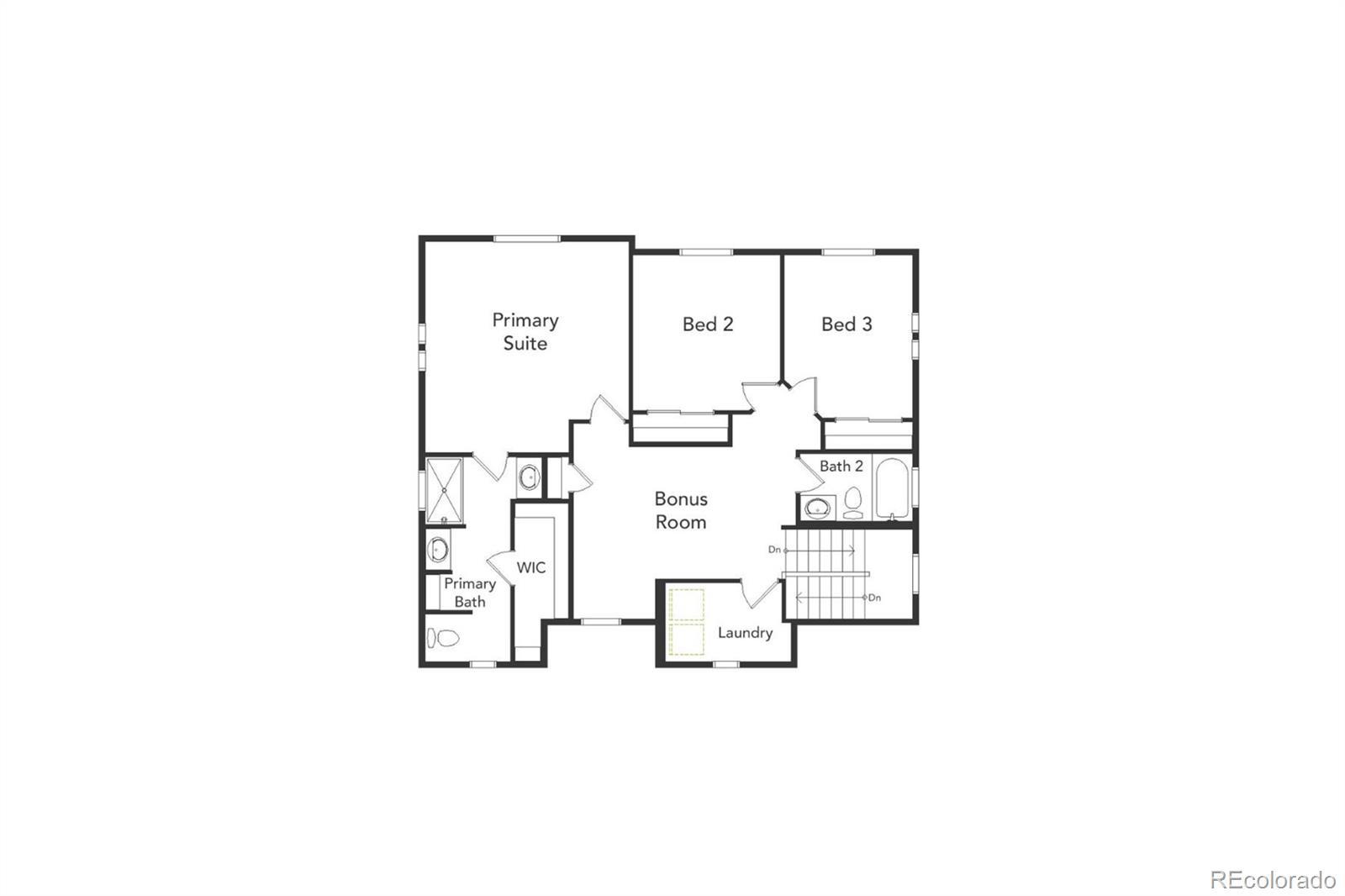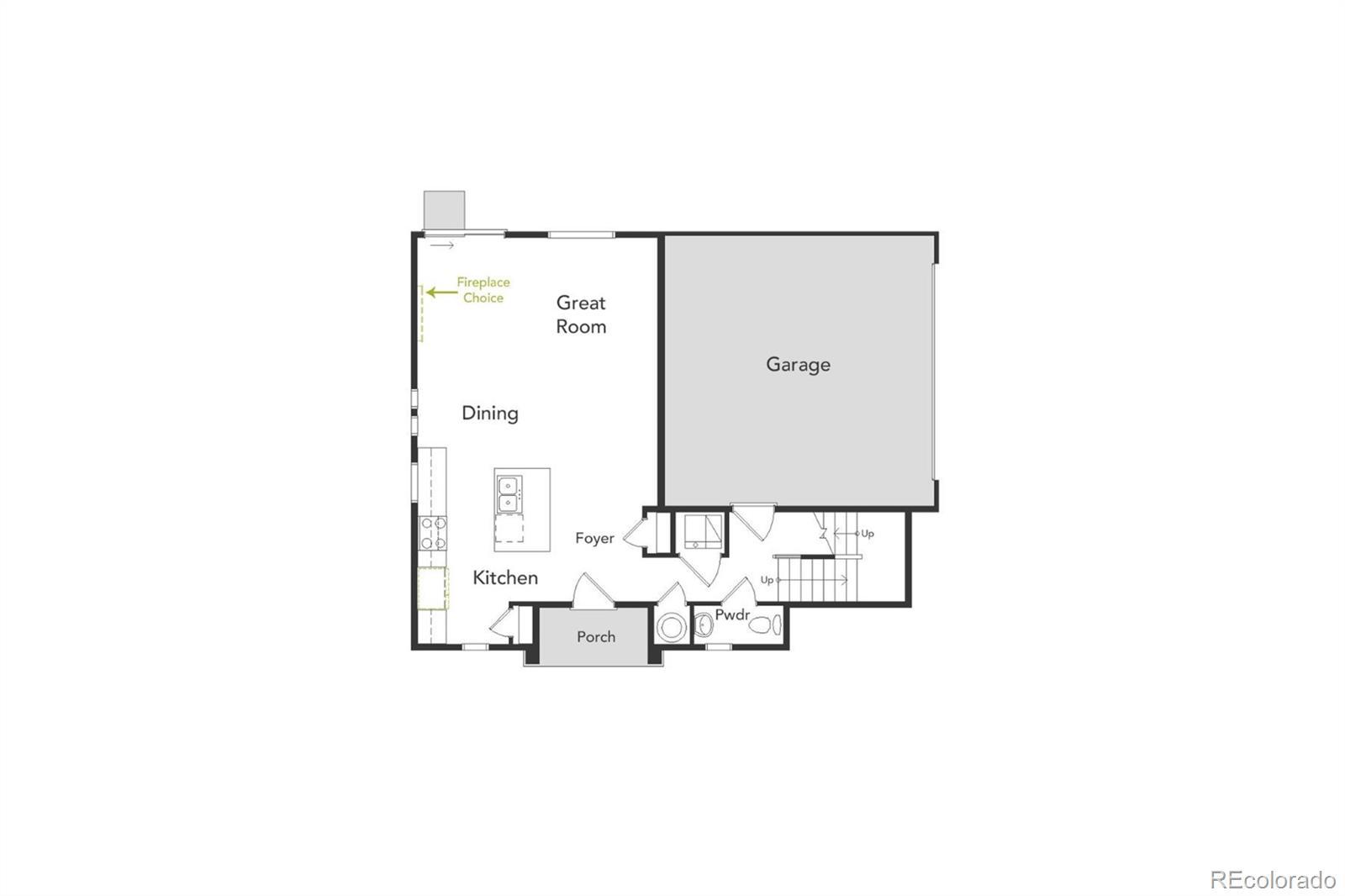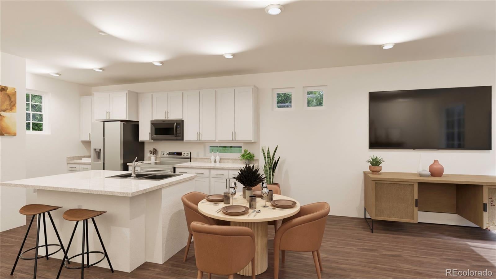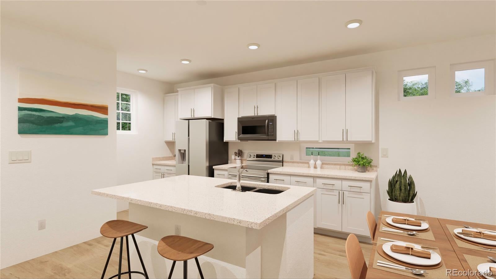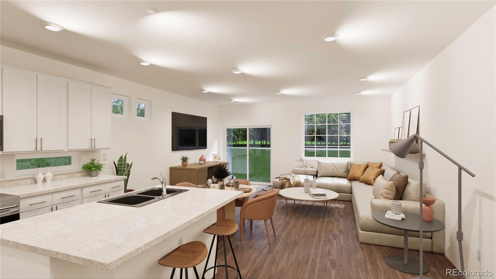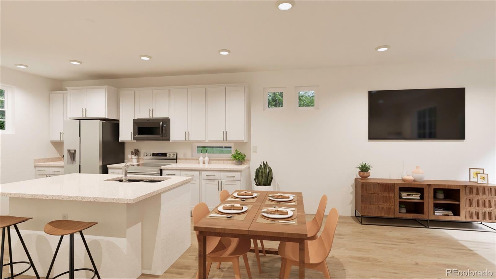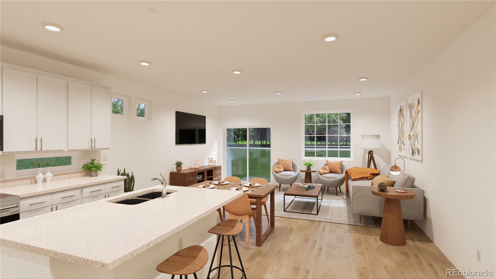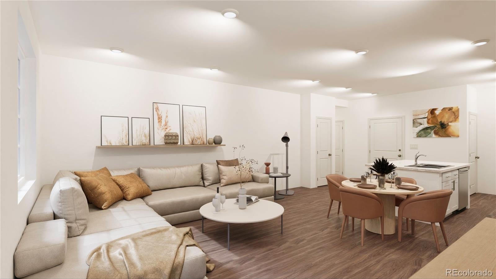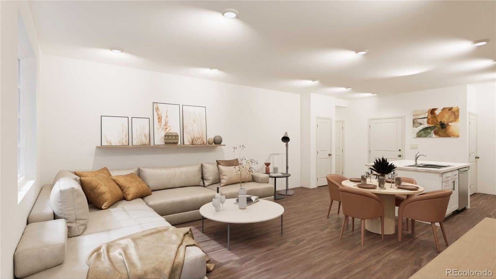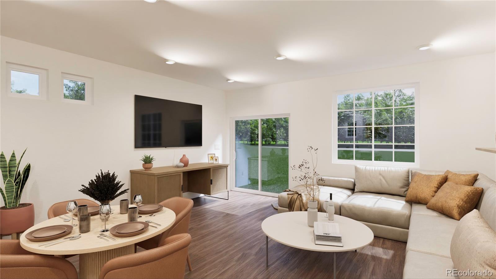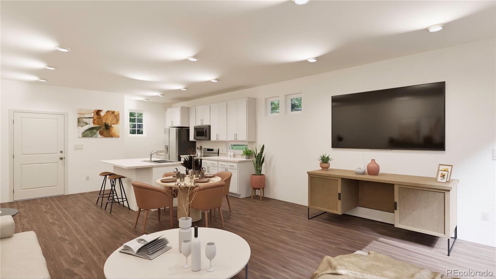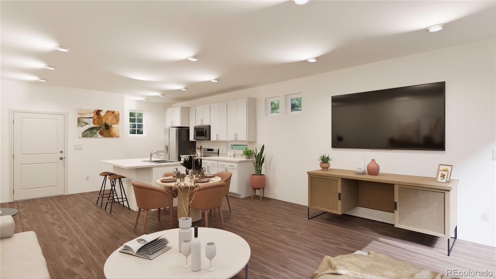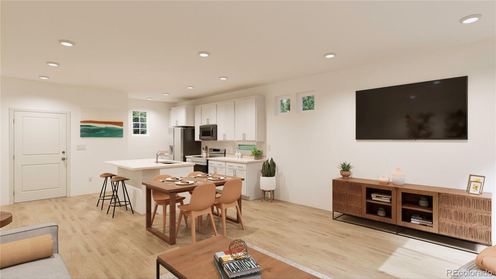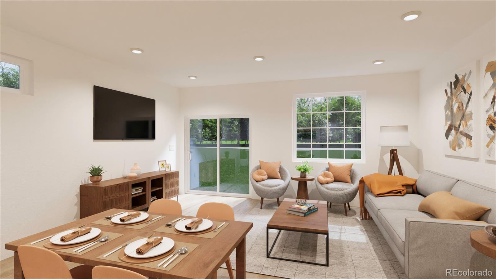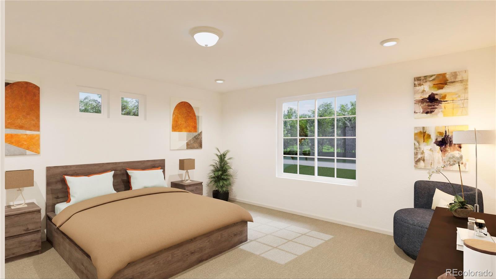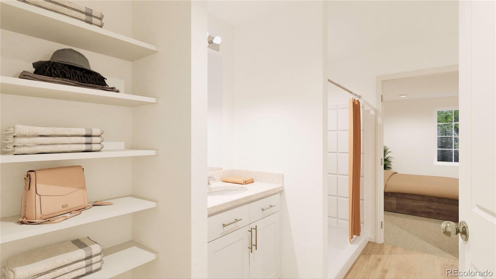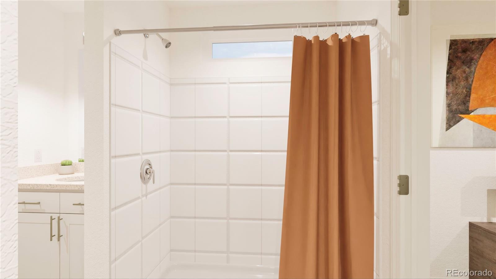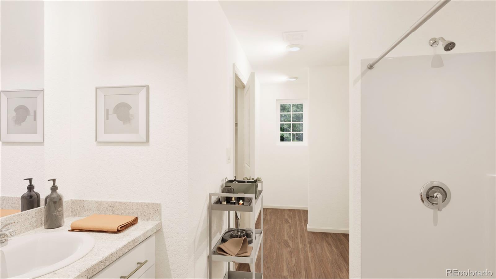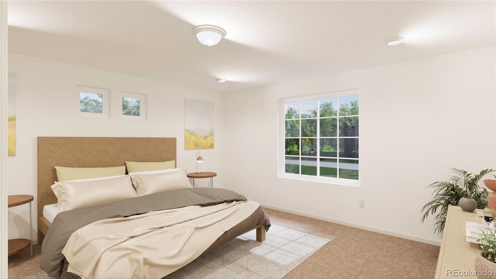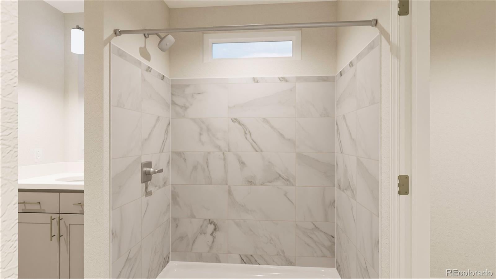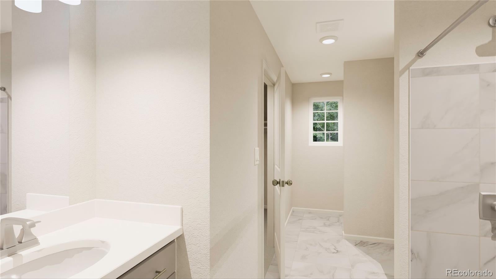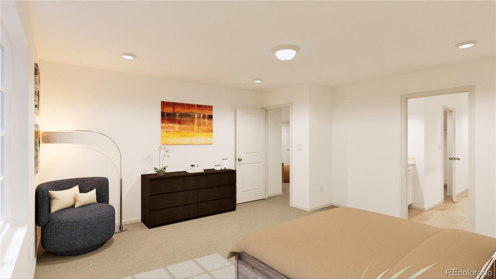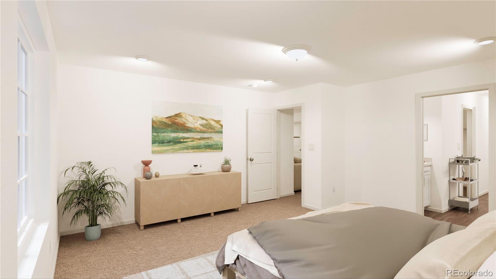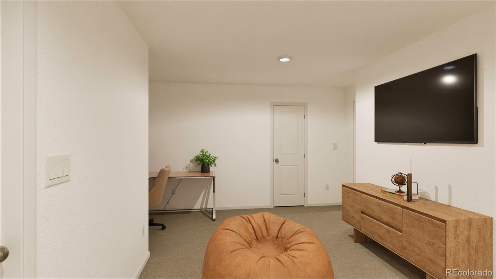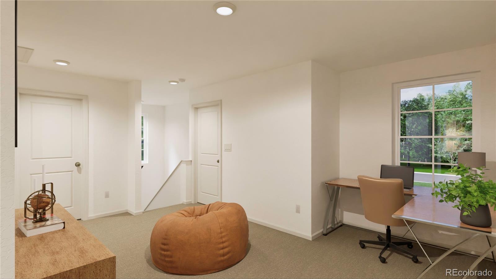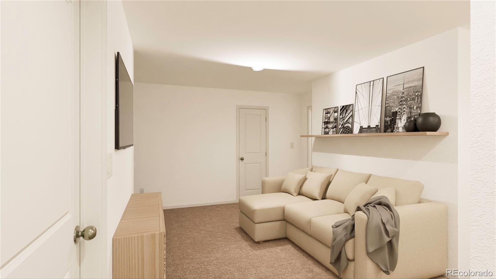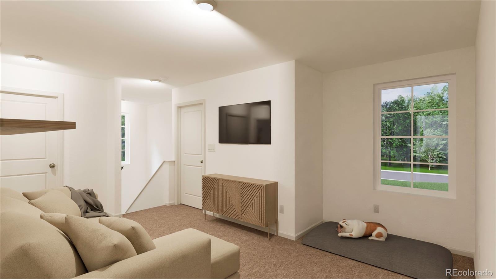Find us on...
Dashboard
- 3 Beds
- 3 Baths
- 1,769 Sqft
- .11 Acres
New Search X
22341 E 38th Place
Welcome to the Dalton Floorplan, where comfort, style, and functionality come together to create the ultimate family home. Designed with modern living in mind, this home offers 3 spacious bedrooms, 2.5 bathrooms, and a loft that provides flexible living spaces to meet your family’s unique needs. The open-concept design begins with a warm and inviting great room, ideal for gathering with friends and loved ones. Adjacent to the great room, the kitchen features ample counter space and storage, making it easy to prepare meals and entertain. This flow continues into the dining area, creating a... more »
Listing Office: Keller Williams Trilogy 
Essential Information
- MLS® #6356237
- Price$464,990
- Bedrooms3
- Bathrooms3.00
- Full Baths2
- Half Baths1
- Square Footage1,769
- Acres0.11
- Year Built2025
- TypeResidential
- Sub-TypeSingle Family Residence
- StyleTraditional
- StatusPending
Community Information
- Address22341 E 38th Place
- SubdivisionGreen Valley Ranch East
- CityAurora
- CountyAdams
- StateCO
- Zip Code80019
Amenities
- AmenitiesPlayground, Trail(s)
- Parking Spaces2
- # of Garages2
Utilities
Cable Available, Electricity Available, Electricity Connected, Internet Access (Wired), Natural Gas Available, Natural Gas Connected, Phone Available
Interior
- HeatingForced Air
- CoolingCentral Air
- StoriesTwo
Interior Features
Eat-in Kitchen, Entrance Foyer, Open Floorplan, Pantry, Primary Suite, Smart Thermostat, Smoke Free, Walk-In Closet(s), Wired for Data
Appliances
Dishwasher, Disposal, Electric Water Heater, Microwave, Oven
Exterior
- Exterior FeaturesPrivate Yard, Rain Gutters
- WindowsDouble Pane Windows
- RoofComposition
- FoundationSlab
Lot Description
Cul-De-Sac, Master Planned, Sprinklers In Front, Sprinklers In Rear
School Information
- DistrictAdams-Arapahoe 28J
- ElementaryHarmony Ridge P-8
- MiddleHarmony Ridge P-8
- HighVista Peak
Additional Information
- Date ListedMarch 19th, 2025
Listing Details
 Keller Williams Trilogy
Keller Williams Trilogy
Office Contact
vfuqua@oakwoodhomesco.com,303-358-7452
 Terms and Conditions: The content relating to real estate for sale in this Web site comes in part from the Internet Data eXchange ("IDX") program of METROLIST, INC., DBA RECOLORADO® Real estate listings held by brokers other than RE/MAX Professionals are marked with the IDX Logo. This information is being provided for the consumers personal, non-commercial use and may not be used for any other purpose. All information subject to change and should be independently verified.
Terms and Conditions: The content relating to real estate for sale in this Web site comes in part from the Internet Data eXchange ("IDX") program of METROLIST, INC., DBA RECOLORADO® Real estate listings held by brokers other than RE/MAX Professionals are marked with the IDX Logo. This information is being provided for the consumers personal, non-commercial use and may not be used for any other purpose. All information subject to change and should be independently verified.
Copyright 2025 METROLIST, INC., DBA RECOLORADO® -- All Rights Reserved 6455 S. Yosemite St., Suite 500 Greenwood Village, CO 80111 USA
Listing information last updated on April 8th, 2025 at 11:49am MDT.

