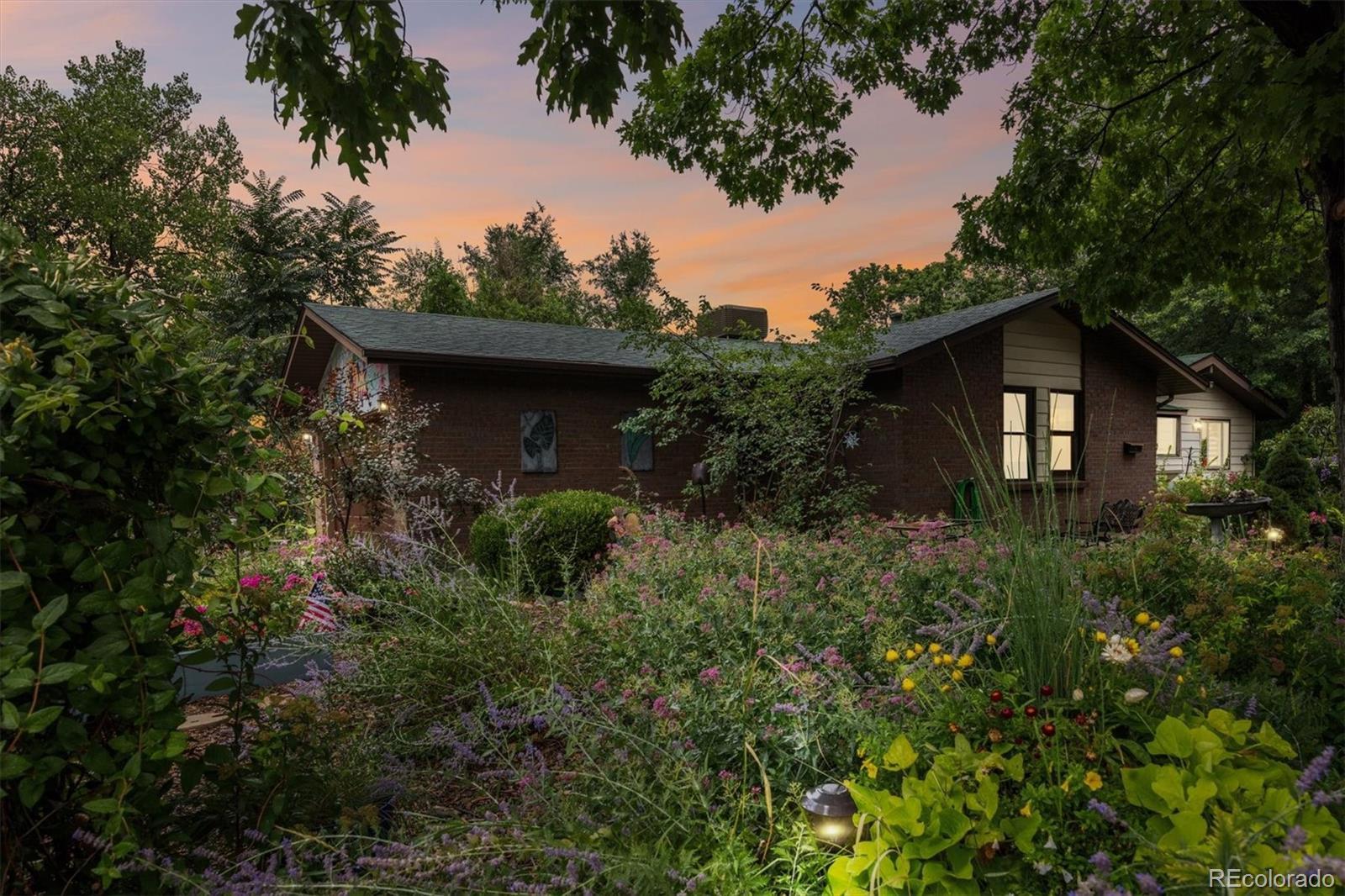Find us on...
Dashboard
- 5 Beds
- 3 Baths
- 1,414 Sqft
- .24 Acres
New Search X
12173 W 27th Drive
Welcome Home! Nestled in the desirable neighborhood of Applewood Knolls, this remarkable home offers an unparalleled setting. This home boasts an abundance of features that are beyond description, but let’s give it a try! Close to parks and shopping! 5 Bedrooms, 3 Baths, 2 wood burning fireplaces (one on the deck!) and one gas fireplace, beautiful turnkey kitchen with live edge wood island, copper sink, custom pantry and lighted cabinets. And don’t forget the luxury of heated floors in the kitchen and walkout basement great room. After a tough day, unwind in your private steam room and let your worries melt away. Craving some peace and quiet? Step out from your private primary suite onto your secluded deck and let the soothing sounds of the water wash over you. The breathtaking winter mountain views bring solace and tranquility. Pride in ownership! 2-year-old water heater and 4-year-old furnace. Book your showing today and Come on Home!
Listing Office: Your Castle Real Estate Inc 
Essential Information
- MLS® #6354871
- Price$990,000
- Bedrooms5
- Bathrooms3.00
- Full Baths1
- Half Baths1
- Square Footage1,414
- Acres0.24
- Year Built1971
- TypeResidential
- Sub-TypeSingle Family Residence
- StyleA-Frame
- StatusActive
Community Information
- Address12173 W 27th Drive
- SubdivisionApplewood Knolls
- CityLakewood
- CountyJefferson
- StateCO
- Zip Code80215
Amenities
- Parking Spaces2
- # of Garages2
- Is WaterfrontYes
- WaterfrontStream
Utilities
Cable Available, Electricity Connected, Natural Gas Connected
Interior
- HeatingForced Air
- CoolingCentral Air
- FireplaceYes
- # of Fireplaces3
- StoriesOne
Interior Features
Entrance Foyer, Granite Counters, High Speed Internet, Kitchen Island, Open Floorplan, Pantry, Primary Suite, Wet Bar
Appliances
Cooktop, Dishwasher, Disposal, Dryer, Oven, Range, Refrigerator, Washer
Fireplaces
Basement, Gas, Living Room, Outside, Wood Burning
Exterior
- Exterior FeaturesPrivate Yard
- RoofComposition
Lot Description
Cul-De-Sac, Ditch, Many Trees, Sloped
School Information
- DistrictJefferson County R-1
- ElementaryStober
- MiddleEveritt
- HighWheat Ridge
Additional Information
- Date ListedMarch 23rd, 2025
Listing Details
 Your Castle Real Estate Inc
Your Castle Real Estate Inc
Office Contact
cheryl@cheryltruax.com,303-775-8933
 Terms and Conditions: The content relating to real estate for sale in this Web site comes in part from the Internet Data eXchange ("IDX") program of METROLIST, INC., DBA RECOLORADO® Real estate listings held by brokers other than RE/MAX Professionals are marked with the IDX Logo. This information is being provided for the consumers personal, non-commercial use and may not be used for any other purpose. All information subject to change and should be independently verified.
Terms and Conditions: The content relating to real estate for sale in this Web site comes in part from the Internet Data eXchange ("IDX") program of METROLIST, INC., DBA RECOLORADO® Real estate listings held by brokers other than RE/MAX Professionals are marked with the IDX Logo. This information is being provided for the consumers personal, non-commercial use and may not be used for any other purpose. All information subject to change and should be independently verified.
Copyright 2025 METROLIST, INC., DBA RECOLORADO® -- All Rights Reserved 6455 S. Yosemite St., Suite 500 Greenwood Village, CO 80111 USA
Listing information last updated on March 31st, 2025 at 10:18am MDT.













































