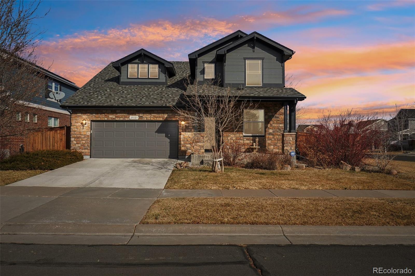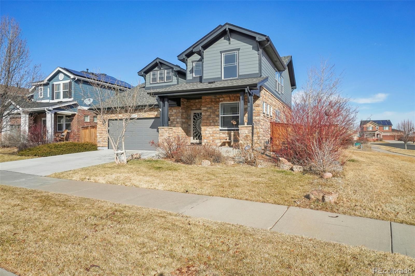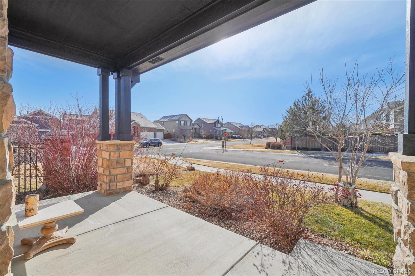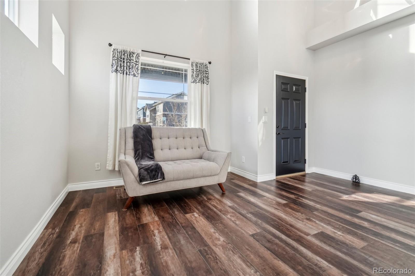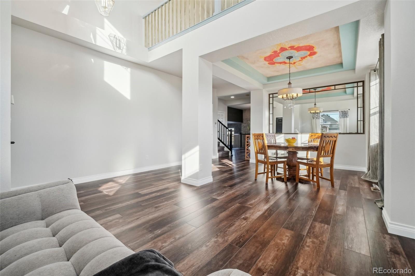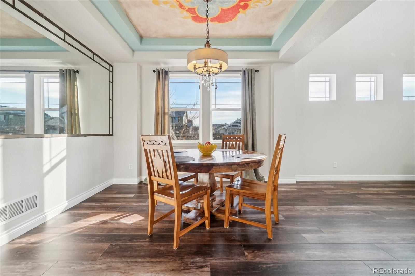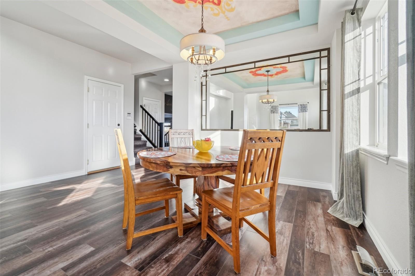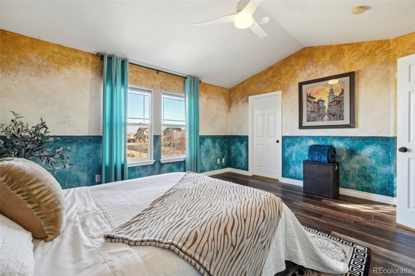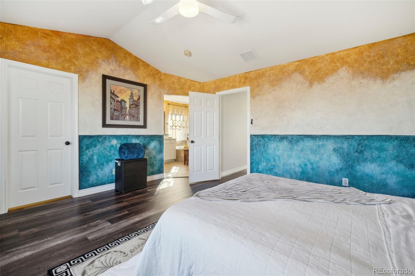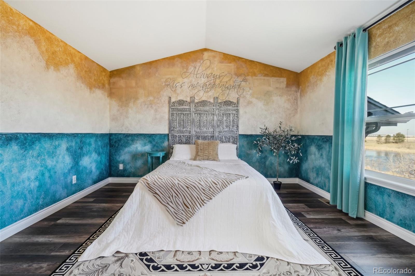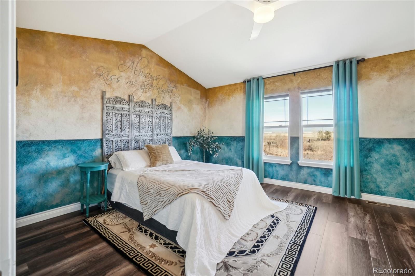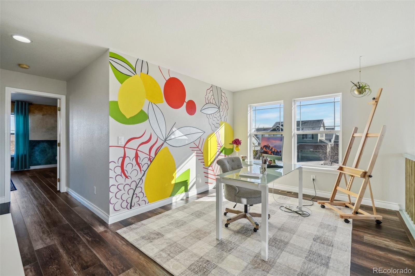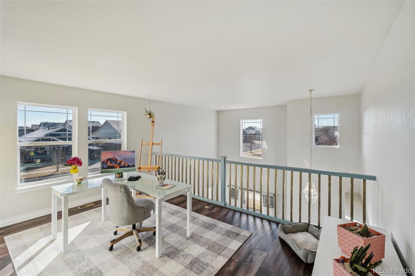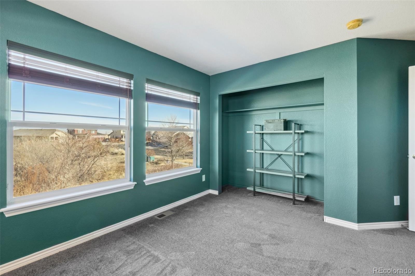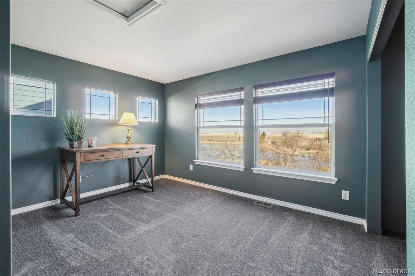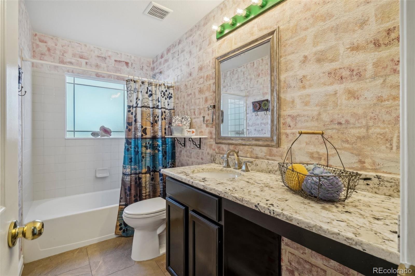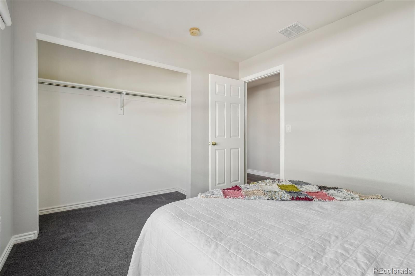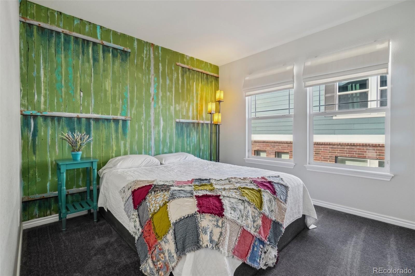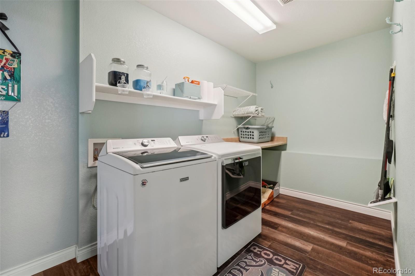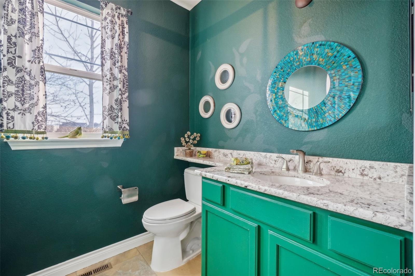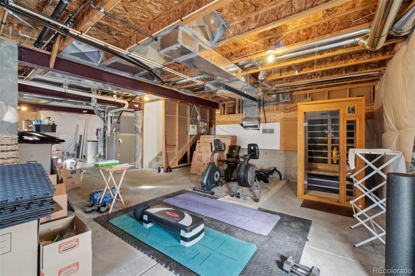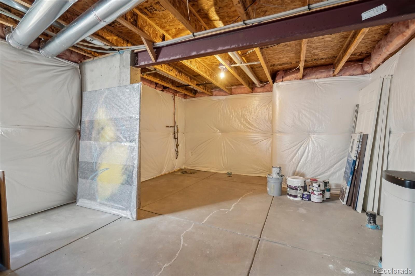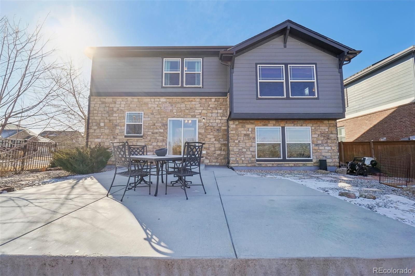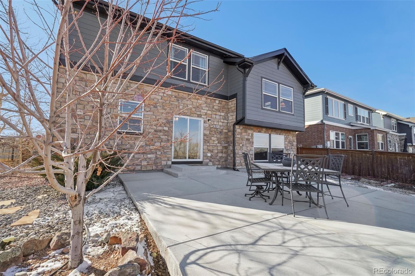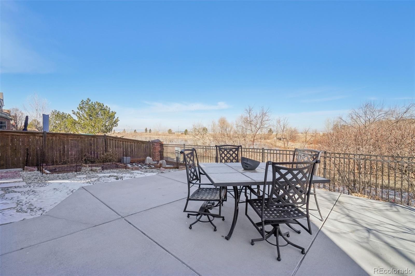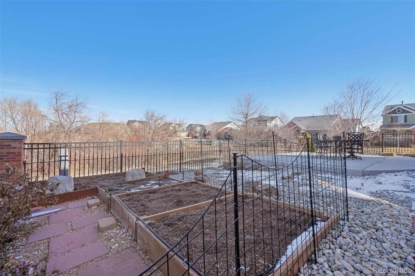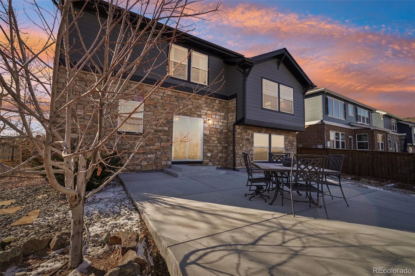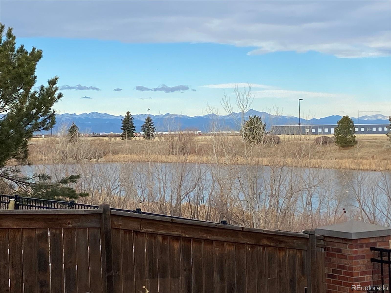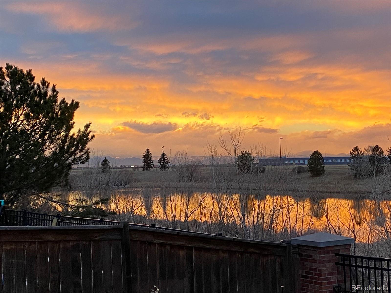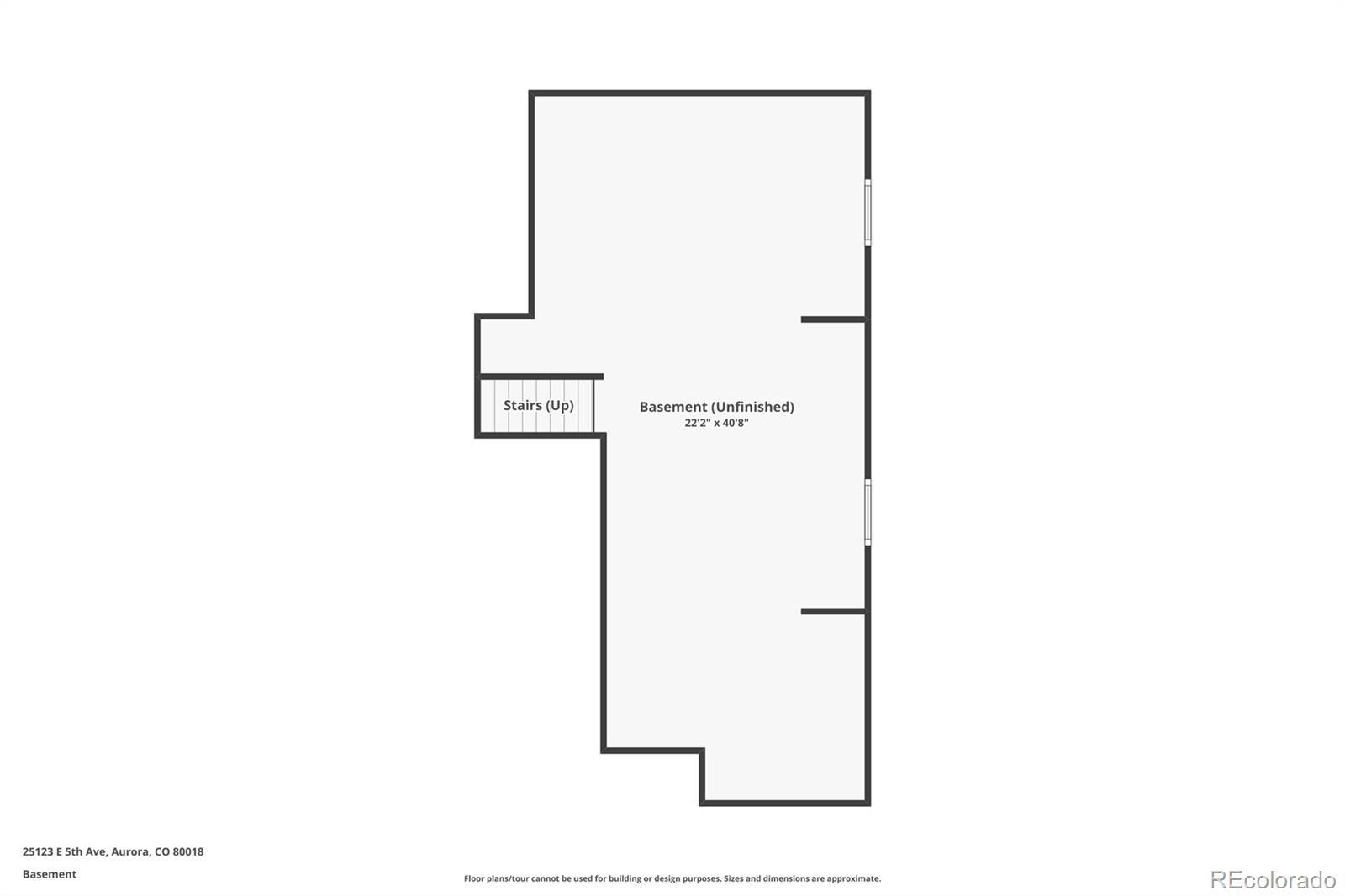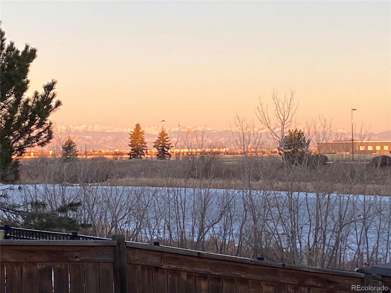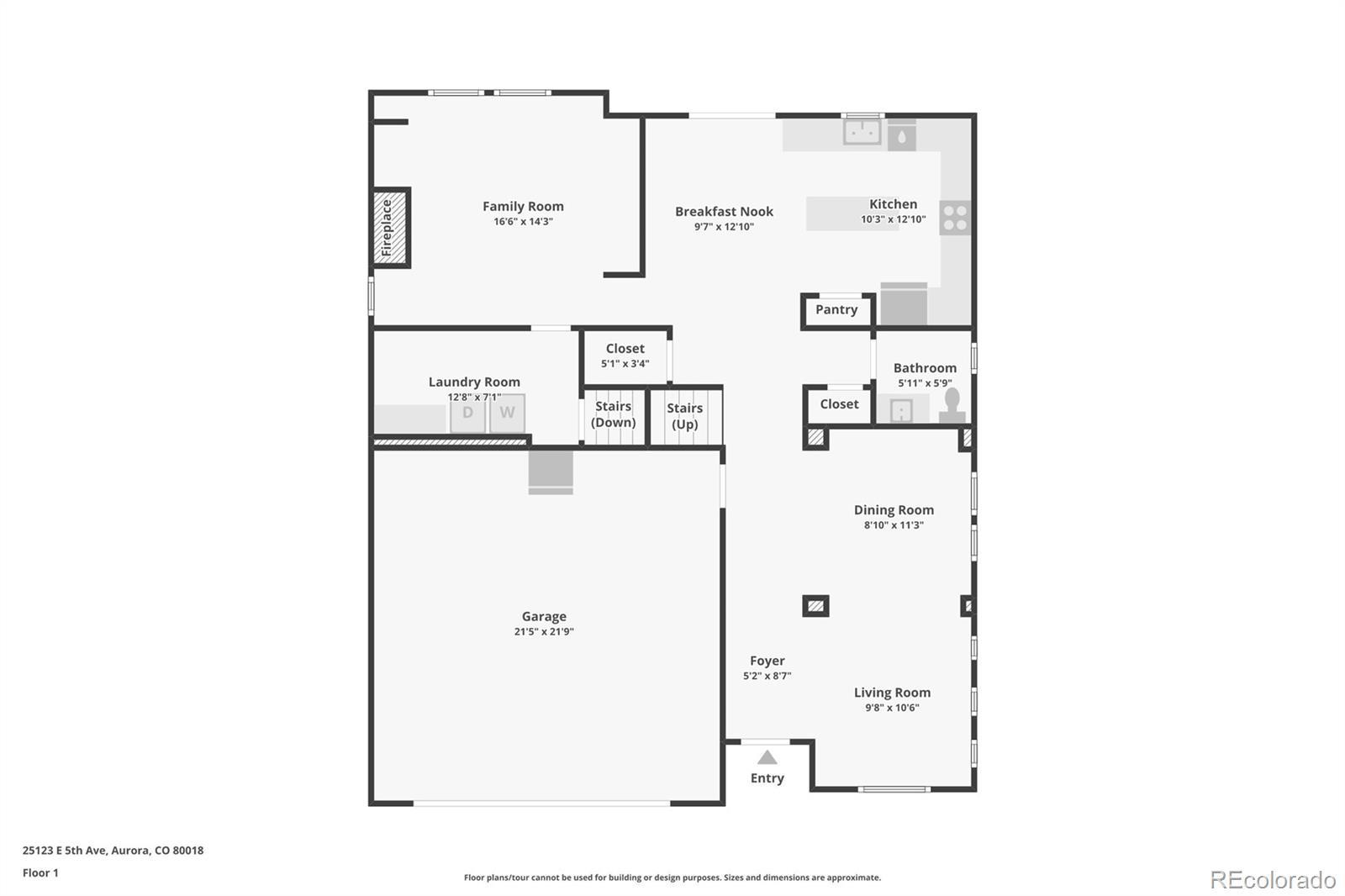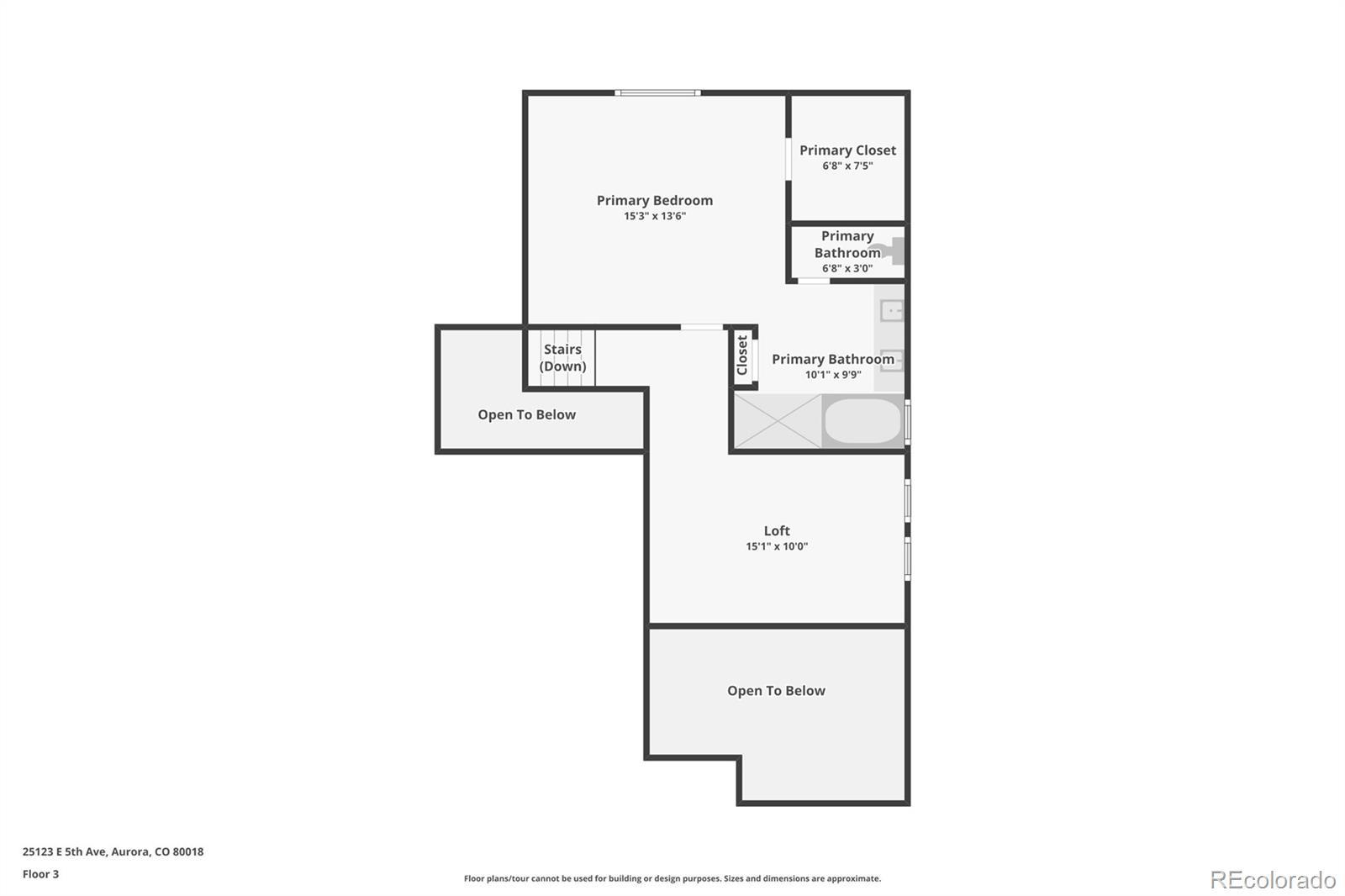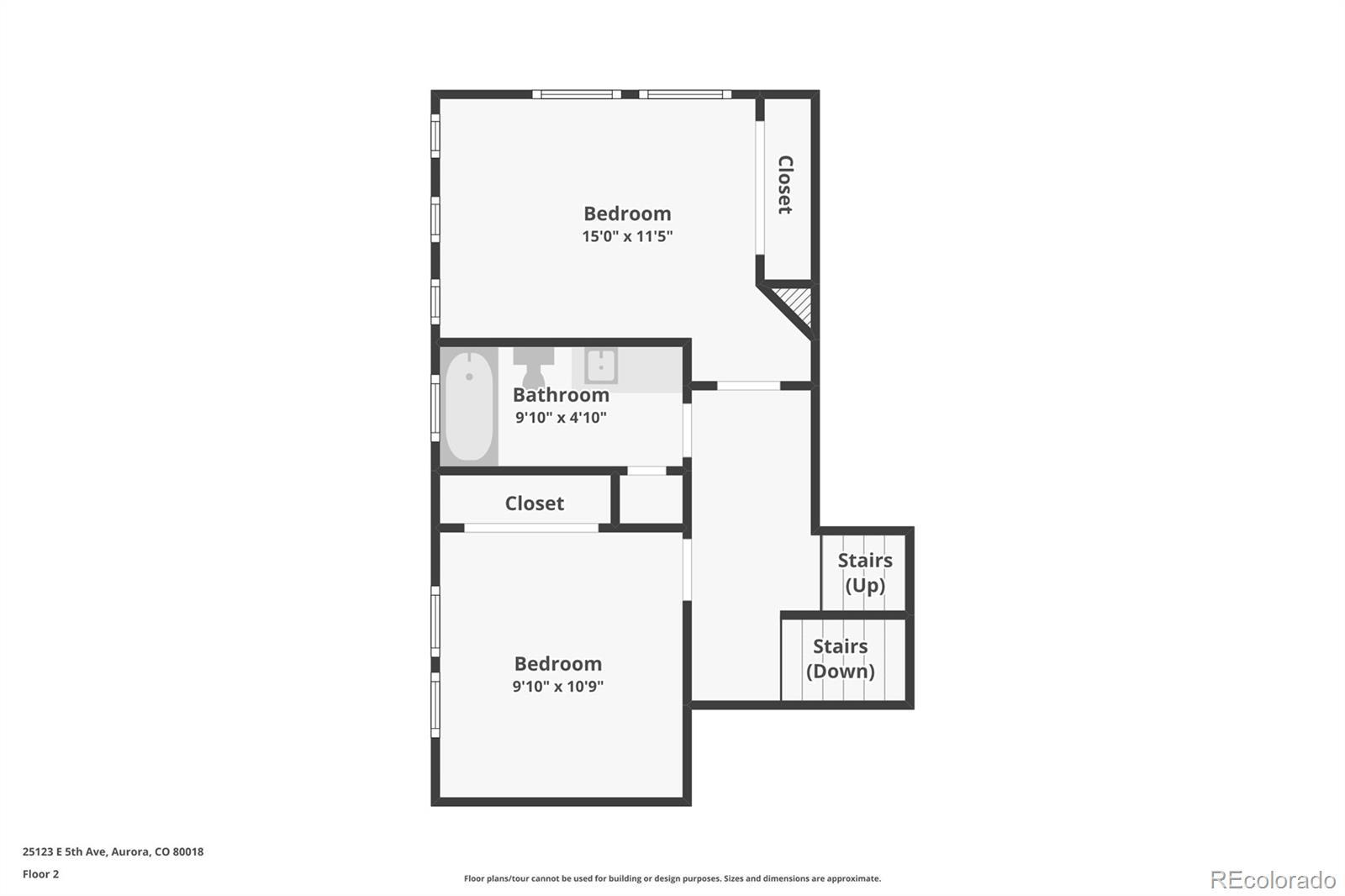Find us on...
Dashboard
- 3 Beds
- 3 Baths
- 2,305 Sqft
- .14 Acres
New Search X
25123 E 5th Avenue
If you've been searching for a home that blends charm with meticulous attention to detail, this is it! This beautifully designed home offers an incredible floorplan with two spacious living areas, a separate dining space, and a large, updated kitchen featuring a cozy breakfast nook. Upstairs, you'll find a private primary suite, a versatile loft space—perfect for a home office—adorned with a one-of-a-kind inspirational mural, and two additional bedrooms. When winter rolls in, curl up by the cozy fireplace, and as the seasons change, step outside to your serene backyard with garden space and breathtaking views of the Rockies and a peaceful pond, which attracts local wildlife year-round. Situated on a large corner lot, this home is just a short stroll from neighborhood amenities, including a community pool and a fun-filled park. Plus, with easy access to the airport, shopping, dining, and a quick commute to Denver, this location is hard to beat! Don't miss your chance to own this incredible home—schedule your showing today!
Listing Office: LPT Realty 
Essential Information
- MLS® #6354154
- Price$595,000
- Bedrooms3
- Bathrooms3.00
- Full Baths2
- Half Baths1
- Square Footage2,305
- Acres0.14
- Year Built2007
- TypeResidential
- Sub-TypeSingle Family Residence
- StatusActive
Community Information
- Address25123 E 5th Avenue
- SubdivisionTraditions
- CityAurora
- CountyArapahoe
- StateCO
- Zip Code80018
Amenities
- Parking Spaces2
- Parking220 Volts, Concrete
- # of Garages2
- ViewCity, Mountain(s)
Amenities
Park, Playground, Pool, Trail(s)
Utilities
Cable Available, Electricity Connected, Internet Access (Wired), Natural Gas Connected
Interior
- HeatingForced Air
- CoolingCentral Air
- FireplaceYes
- # of Fireplaces1
- FireplacesFamily Room, Gas
- StoriesTwo
Interior Features
Breakfast Nook, Ceiling Fan(s), Eat-in Kitchen, Entrance Foyer, Granite Counters, High Ceilings, Kitchen Island, Open Floorplan
Appliances
Dishwasher, Disposal, Dryer, Gas Water Heater, Microwave, Oven, Refrigerator, Washer
Exterior
- Exterior FeaturesGarden, Private Yard
- RoofComposition
Lot Description
Corner Lot, Landscaped, Level, Sprinklers In Front, Sprinklers In Rear
School Information
- DistrictAdams-Arapahoe 28J
- ElementaryVista Peak
- MiddleVista Peak
- HighVista Peak
Additional Information
- Date ListedFebruary 12th, 2025
- Zoningres
Listing Details
 LPT Realty
LPT Realty
Office Contact
kendrabajcar@gmail.com,970-571-0525
 Terms and Conditions: The content relating to real estate for sale in this Web site comes in part from the Internet Data eXchange ("IDX") program of METROLIST, INC., DBA RECOLORADO® Real estate listings held by brokers other than RE/MAX Professionals are marked with the IDX Logo. This information is being provided for the consumers personal, non-commercial use and may not be used for any other purpose. All information subject to change and should be independently verified.
Terms and Conditions: The content relating to real estate for sale in this Web site comes in part from the Internet Data eXchange ("IDX") program of METROLIST, INC., DBA RECOLORADO® Real estate listings held by brokers other than RE/MAX Professionals are marked with the IDX Logo. This information is being provided for the consumers personal, non-commercial use and may not be used for any other purpose. All information subject to change and should be independently verified.
Copyright 2025 METROLIST, INC., DBA RECOLORADO® -- All Rights Reserved 6455 S. Yosemite St., Suite 500 Greenwood Village, CO 80111 USA
Listing information last updated on April 2nd, 2025 at 9:18pm MDT.


