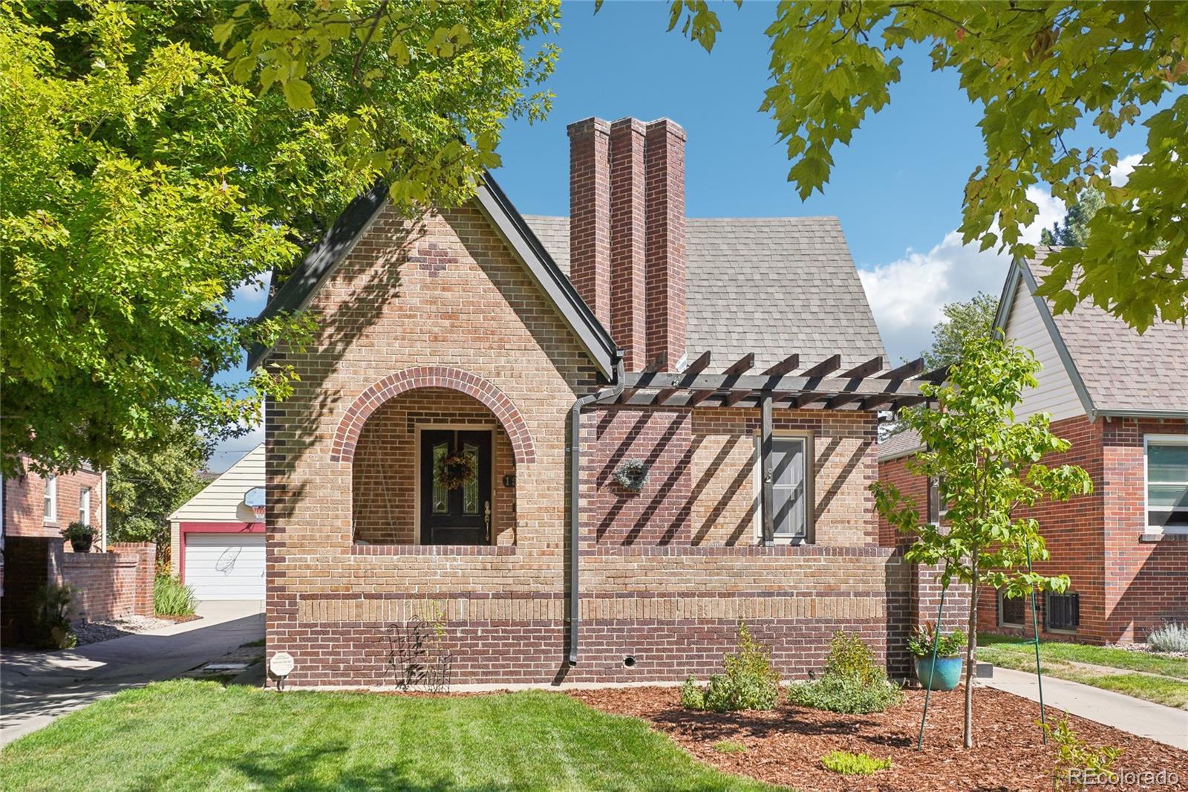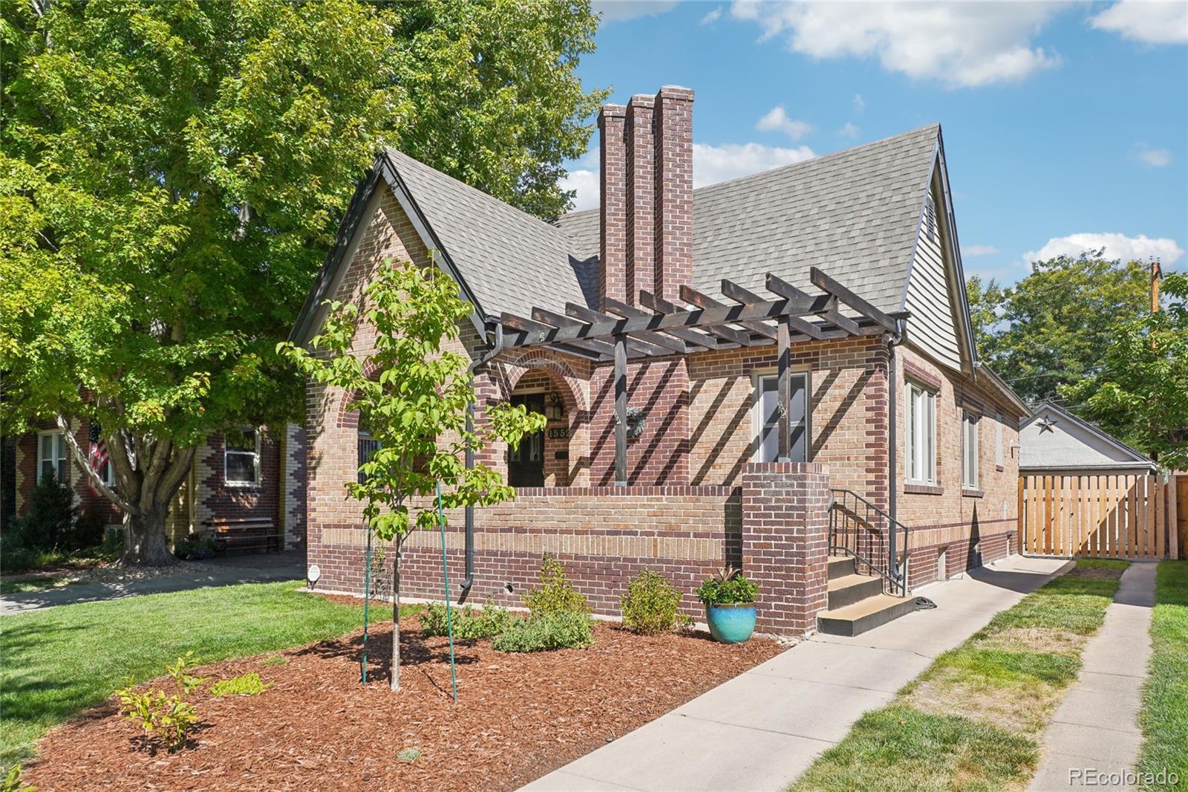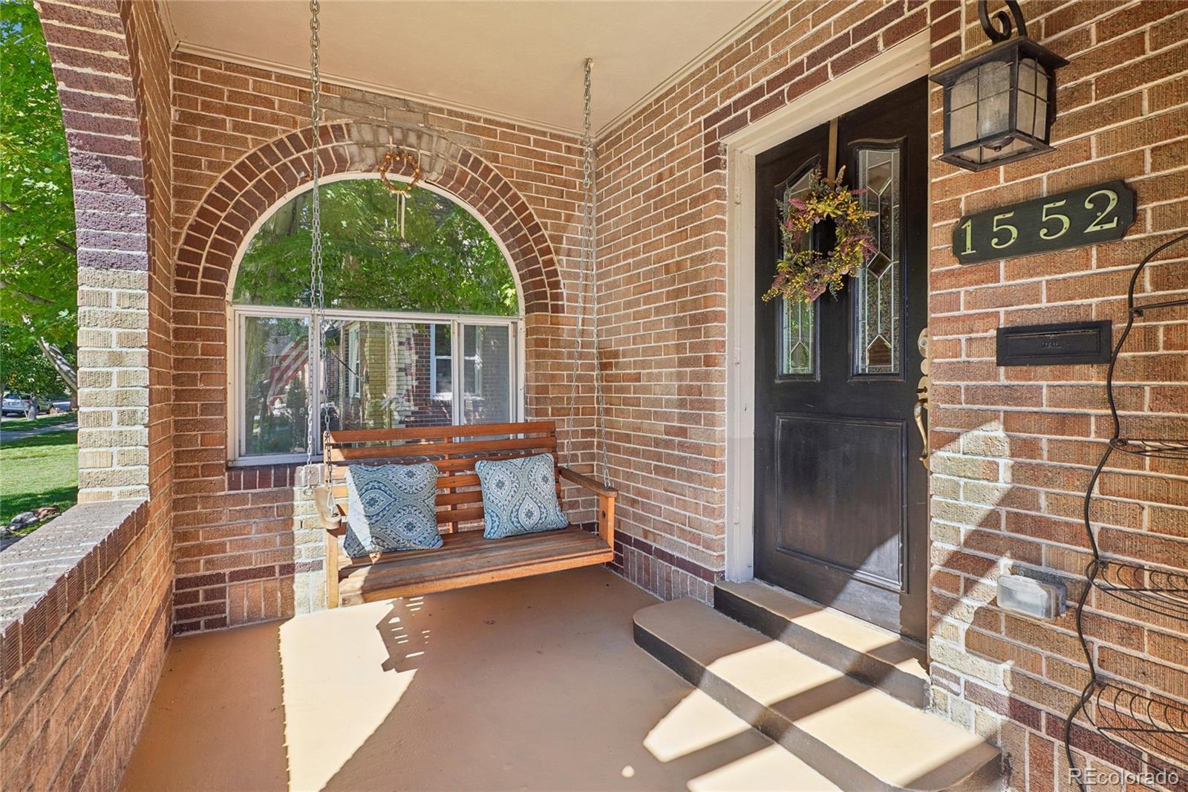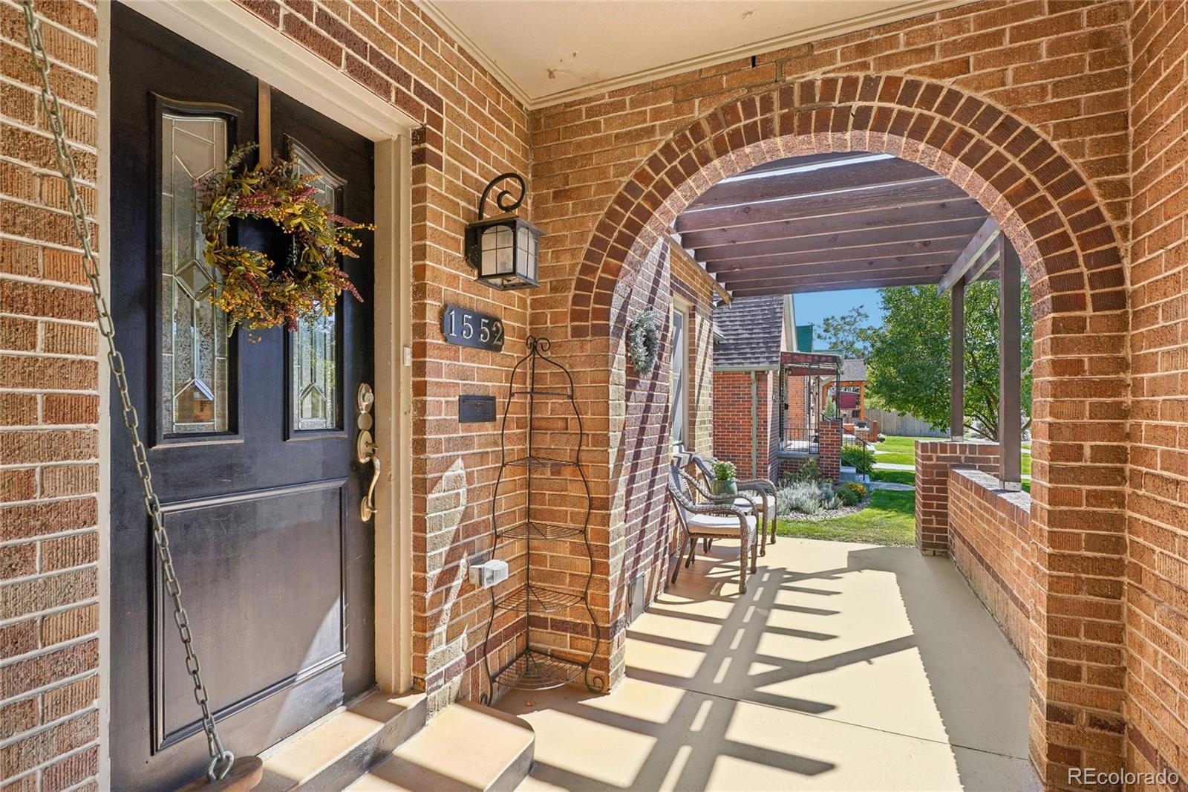Find us on...
Dashboard
- 4 Beds
- 2 Baths
- 1,975 Sqft
- .1 Acres
New Search X
1552 Hudson Street
Stunning move-in-ready brick Tudor located in South Park Hill! Enjoy the open floor plan beaming with natural light hardwood floors throughout. The main level boasts a welcoming living room with cozy fireplace and opens up to formal dining and spacious kitchen. With granite countertops, stainless appliances and more storage than you can imagine, this kitchen will suite all of your culinary needs. Main level bedrooms share a fully updated bathroom. The fully finished basement offers a large family room, updated bathroom and two additional guest bedrooms. Enjoy outdoor entertaining in your private backyard with patio and access to the two-car detached garage. The 1500 Block of Hudson within South Park Hill has very low owner turnover, which speaks to the close-knit character shared among residents. Take advantage of this rare opportunity to live on this special block! **The East Colfax BRT Plan, construction project is underway! This $200MM project will link Union Station, Downtown Denver, and Anschutz through improved transit ridership and pedestrian friendly walking and biking. This project will bring car traffic down to one lane in each direction. Further, developers are currently making huge investments in the section of Colfax immediately adjacent to the property! This area is going to look entirely different in just a few years! Enjoy the increase of home value that will come from all these investments!*
Listing Office: Greenwood Estates Realty LLC 
Essential Information
- MLS® #6348289
- Price$825,000
- Bedrooms4
- Bathrooms2.00
- Full Baths1
- Square Footage1,975
- Acres0.10
- Year Built1931
- TypeResidential
- Sub-TypeSingle Family Residence
- StyleTudor
- StatusActive
Community Information
- Address1552 Hudson Street
- SubdivisionSouth Park Hill
- CityDenver
- CountyDenver
- StateCO
- Zip Code80220
Amenities
- Parking Spaces2
- # of Garages2
Interior
- HeatingForced Air, Natural Gas
- CoolingCentral Air
- FireplaceYes
- # of Fireplaces1
- FireplacesInsert, Living Room
- StoriesOne
Interior Features
Open Floorplan, Walk-In Closet(s)
Appliances
Dishwasher, Disposal, Microwave, Oven, Refrigerator
Exterior
- Exterior FeaturesGarden, Private Yard
- Lot DescriptionLevel
- WindowsDouble Pane Windows
- RoofComposition
- FoundationSlab
School Information
- DistrictDenver 1
- ElementaryPark Hill
- MiddleDSST: Green Valley Ranch
- HighEast
Additional Information
- Date ListedMarch 6th, 2025
- ZoningU-SU-B
Listing Details
 Greenwood Estates Realty LLC
Greenwood Estates Realty LLC
Office Contact
david@gerhomes.com,303-517-0345
 Terms and Conditions: The content relating to real estate for sale in this Web site comes in part from the Internet Data eXchange ("IDX") program of METROLIST, INC., DBA RECOLORADO® Real estate listings held by brokers other than RE/MAX Professionals are marked with the IDX Logo. This information is being provided for the consumers personal, non-commercial use and may not be used for any other purpose. All information subject to change and should be independently verified.
Terms and Conditions: The content relating to real estate for sale in this Web site comes in part from the Internet Data eXchange ("IDX") program of METROLIST, INC., DBA RECOLORADO® Real estate listings held by brokers other than RE/MAX Professionals are marked with the IDX Logo. This information is being provided for the consumers personal, non-commercial use and may not be used for any other purpose. All information subject to change and should be independently verified.
Copyright 2025 METROLIST, INC., DBA RECOLORADO® -- All Rights Reserved 6455 S. Yosemite St., Suite 500 Greenwood Village, CO 80111 USA
Listing information last updated on April 2nd, 2025 at 1:18am MDT.






























