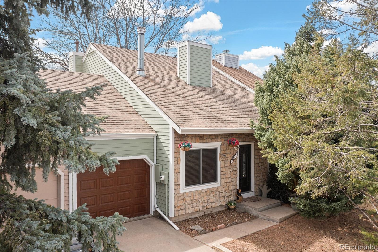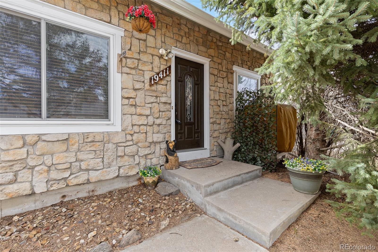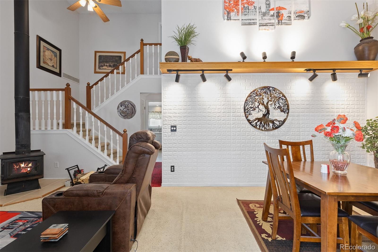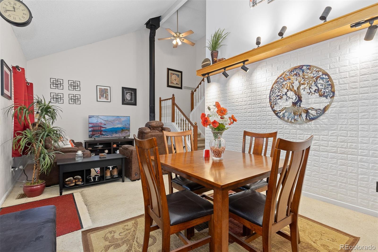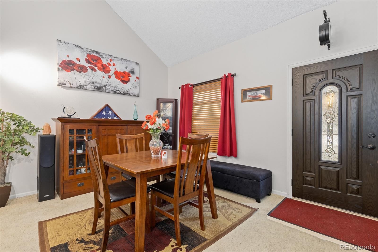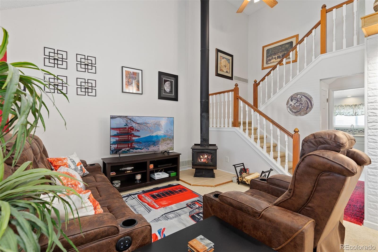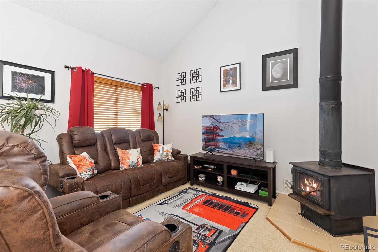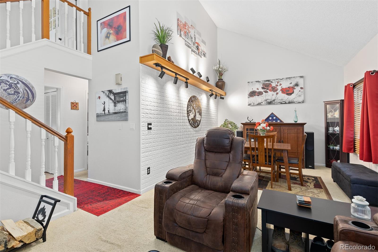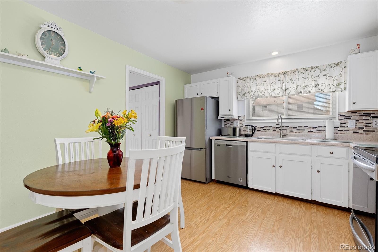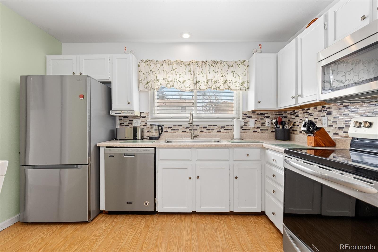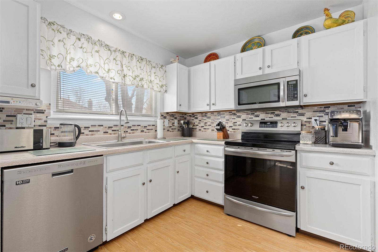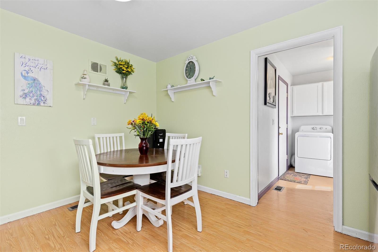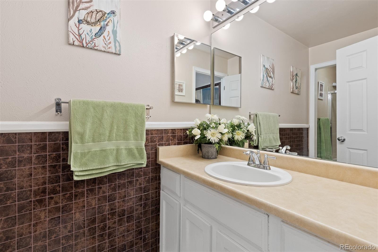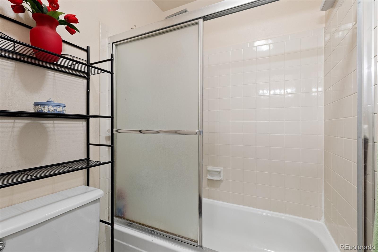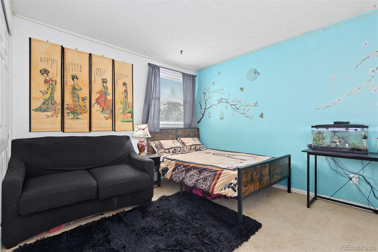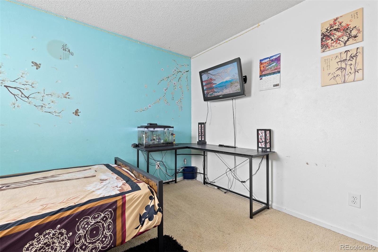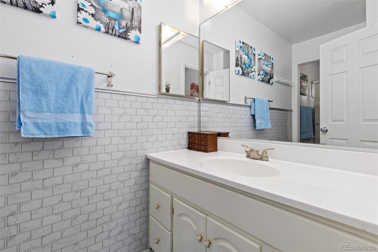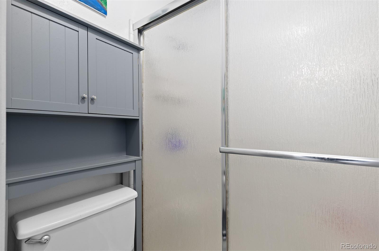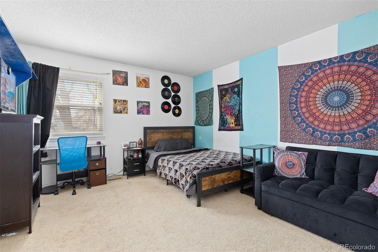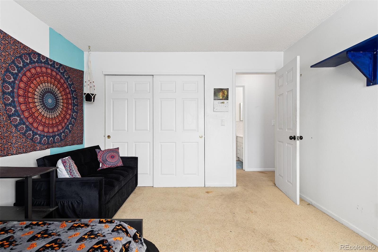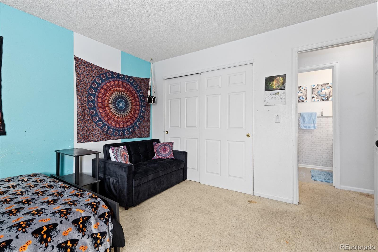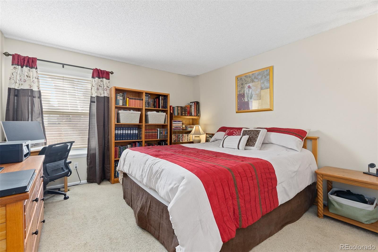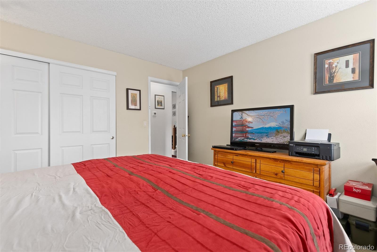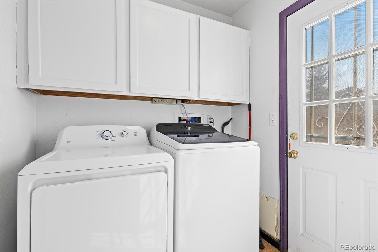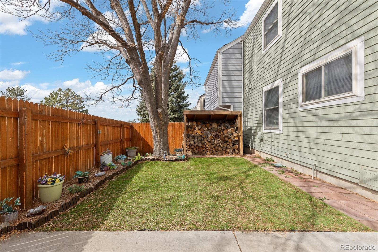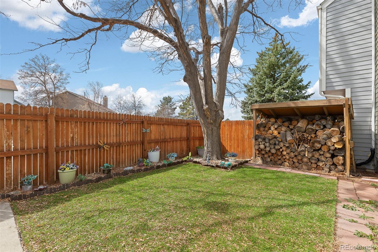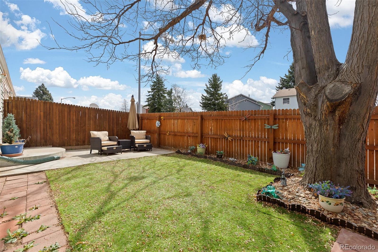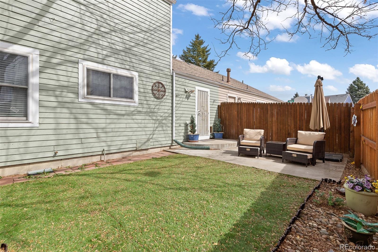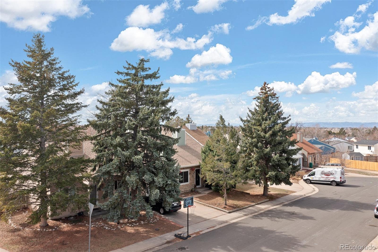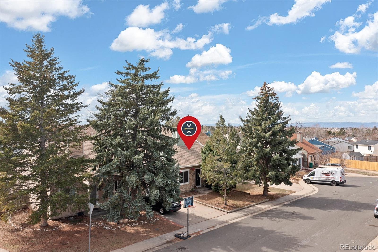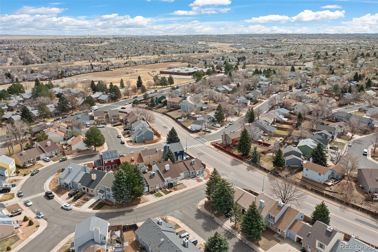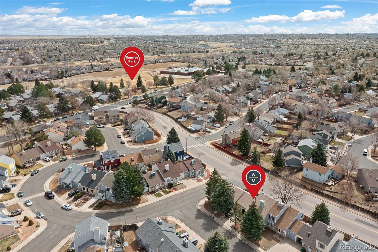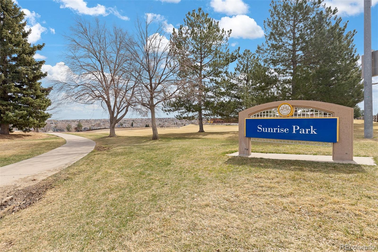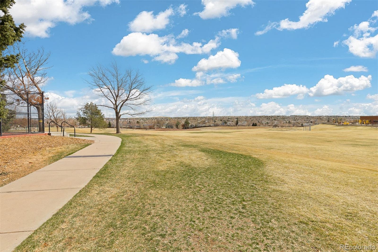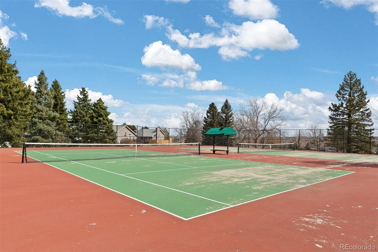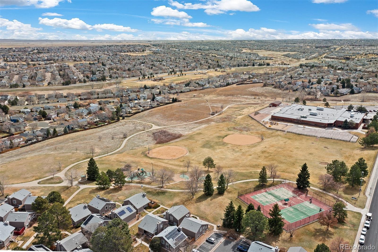Find us on...
Dashboard
- 3 Beds
- 2 Baths
- 1,426 Sqft
- .06 Acres
New Search X
19411 E Milan Circle
Charming Attached Home – No HOA and a New Roof! This spacious two-story home features 3 bedrooms, including one conveniently located on the main level, and 2 bathrooms. The oversized one-car garage is equipped with a new garage door. Inside, the vaulted living and dining area creates a bright, open feel, while the cozy wood-burning stove adds ambiance (firewood provided!). The kitchen boasts recently updated appliances, a large pantry, and space for a dining table, making it both functional and inviting. A convenient laundry alcove with extra storage enhances practicality. Step outside to your private backyard, featuring a new fence and low-maintenance artificial turf for the lawn—perfect for relaxing, entertaining, or gardening. Recent updates include a newer furnace, water heater, exterior paint, front door, and garage door, along with a freshly cleaned and maintained wood-burning stove. This home offers comfort and convenience, with all the right upgrades!
Listing Office: West and Main Homes Inc 
Essential Information
- MLS® #6346721
- Price$395,000
- Bedrooms3
- Bathrooms2.00
- Full Baths1
- Square Footage1,426
- Acres0.06
- Year Built1981
- TypeResidential
- Sub-TypeTownhouse
- StatusPending
Community Information
- Address19411 E Milan Circle
- SubdivisionHampden Hills
- CityAurora
- CountyArapahoe
- StateCO
- Zip Code80013
Amenities
- Parking Spaces1
- ParkingConcrete
- # of Garages1
- ViewMountain(s)
Interior
- HeatingForced Air
- CoolingEvaporative Cooling
- FireplaceYes
- StoriesTwo
Interior Features
Breakfast Nook, Eat-in Kitchen, High Ceilings, Pantry
Appliances
Convection Oven, Cooktop, Dishwasher, Disposal, Electric Water Heater, Microwave, Oven, Refrigerator, Self Cleaning Oven
Fireplaces
Family Room, Free Standing, Wood Burning Stove
Exterior
- Exterior FeaturesGarden, Private Yard
- RoofComposition
- FoundationSlab
Lot Description
Cul-De-Sac, Near Public Transit
Windows
Double Pane Windows, Window Coverings
School Information
- DistrictCherry Creek 5
- ElementarySunrise
- MiddleHorizon
- HighEaglecrest
Additional Information
- Date ListedMarch 20th, 2025
Listing Details
 West and Main Homes Inc
West and Main Homes Inc
Office Contact
natalie@westandmainhomes.com,303-949-3733
 Terms and Conditions: The content relating to real estate for sale in this Web site comes in part from the Internet Data eXchange ("IDX") program of METROLIST, INC., DBA RECOLORADO® Real estate listings held by brokers other than RE/MAX Professionals are marked with the IDX Logo. This information is being provided for the consumers personal, non-commercial use and may not be used for any other purpose. All information subject to change and should be independently verified.
Terms and Conditions: The content relating to real estate for sale in this Web site comes in part from the Internet Data eXchange ("IDX") program of METROLIST, INC., DBA RECOLORADO® Real estate listings held by brokers other than RE/MAX Professionals are marked with the IDX Logo. This information is being provided for the consumers personal, non-commercial use and may not be used for any other purpose. All information subject to change and should be independently verified.
Copyright 2025 METROLIST, INC., DBA RECOLORADO® -- All Rights Reserved 6455 S. Yosemite St., Suite 500 Greenwood Village, CO 80111 USA
Listing information last updated on April 21st, 2025 at 6:28pm MDT.

