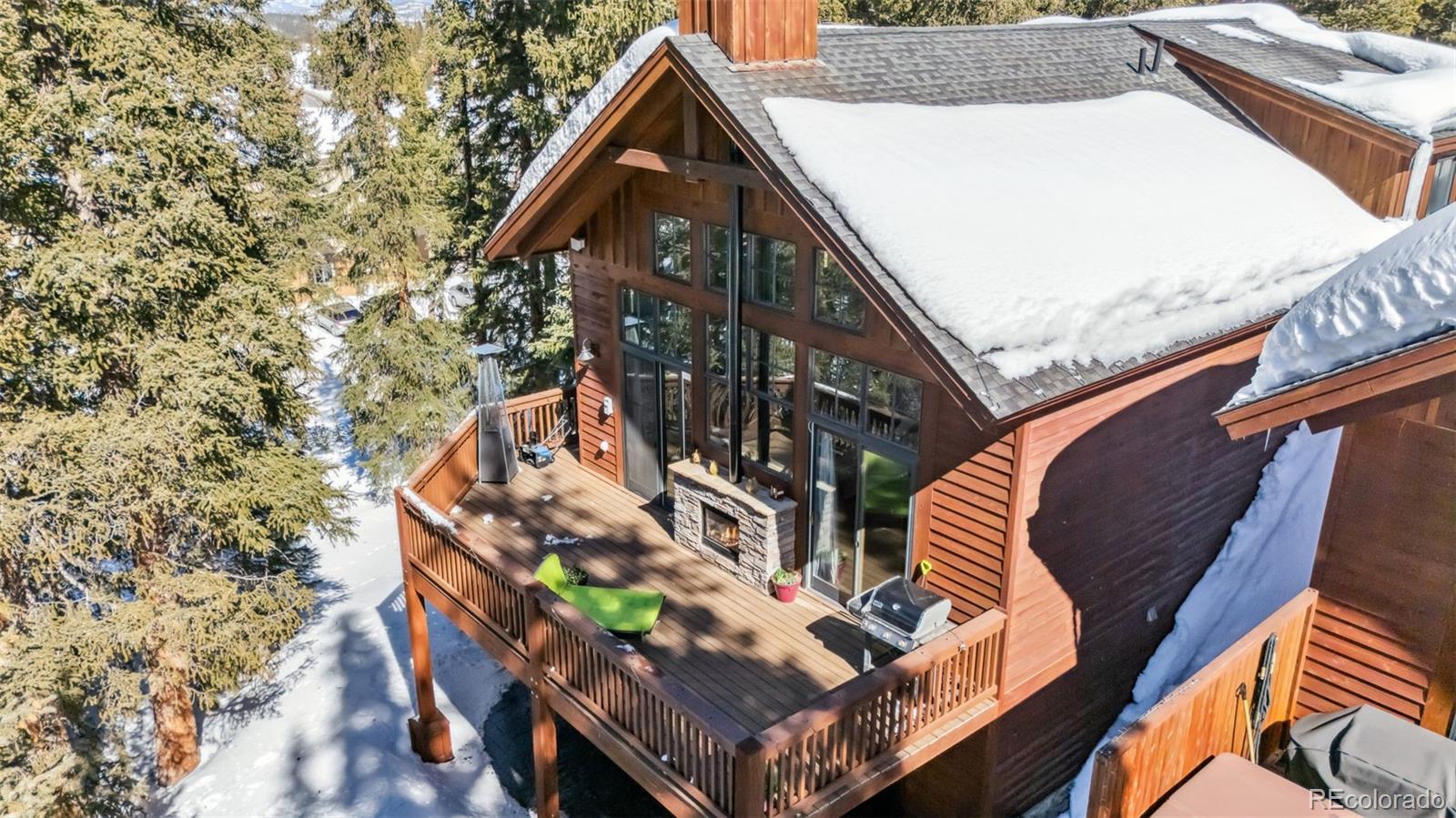Find us on...
Dashboard
- 4 Beds
- 3 Baths
- 2,578 Sqft
- .33 Acres
New Search X
960 Whispering Pines Lane
Welcome to your mountain retreat! Step inside where you will be greeted by a beautiful great room with soaring ceilings and abundant natural light. The cozy fireplace and open kitchen and dining area make it a space you won't want to leave. Enjoy the large deck by day or night, as it offers an outdoor fireplace, grill and seating area. The primary suite provides a relaxing escape, while the loft offers a versatile space for a play area, home office, or cozy reading nook. Downstairs, a secondary living room offers space to play your favorite board games, or unwind after taking a dip in the hot tub. The adjacent bunk room with an en-suite bath is ideal for guests. Several recent updates include the Trex deck, interior and exterior paint, refinished wood floors and kitchen appliances. Located in Blue River, this home can be short-term rented, making it a fantastic vacation getaway or investment opportunity. The vibrant town of Breckenridge is just a quick (7 minute) drive away, and incredible hiking on Quandary and Hoosier Pass are within minutes. Owners also have exclusive access to the Tarn for fishing, paddle boarding, and kayaking. Don’t miss this chance to own your slice of the mountains!
Listing Office: KELLER WILLIAMS TOP OF THE ROCKIES 
Essential Information
- MLS® #6346567
- Price$1,750,000
- Bedrooms4
- Bathrooms3.00
- Full Baths3
- Square Footage2,578
- Acres0.33
- Year Built2003
- TypeResidential
- Sub-TypeSingle Family Residence
- StyleChalet, Mountain Contemporary
- StatusActive
Community Information
- Address960 Whispering Pines Lane
- SubdivisionTimber Creek Estates
- CityBreckenridge
- CountySummit
- StateCO
- Zip Code80424
Amenities
- Parking Spaces2
- ParkingAsphalt
- # of Garages2
- ViewMountain(s)
Utilities
Cable Available, Electricity Connected, Internet Access (Wired), Natural Gas Connected, Phone Connected
Interior
- HeatingRadiant Floor
- CoolingNone
- FireplaceYes
- # of Fireplaces2
- FireplacesGas, Great Room, Outside
- StoriesTri-Level
Interior Features
Ceiling Fan(s), Granite Counters, High Ceilings, Jet Action Tub, Open Floorplan, Pantry, Primary Suite, Smart Thermostat, Hot Tub, Vaulted Ceiling(s), Walk-In Closet(s)
Appliances
Dishwasher, Disposal, Dryer, Microwave, Range, Range Hood, Refrigerator, Washer
Exterior
- RoofArchitecural Shingle
- FoundationSlab
Exterior Features
Balcony, Gas Grill, Spa/Hot Tub
Lot Description
Many Trees, Mountainous, Near Public Transit, Near Ski Area, Secluded, Sloped
School Information
- DistrictSummit RE-1
- ElementaryBreckenridge
- MiddleSummit
- HighSummit
Additional Information
- Date ListedFebruary 27th, 2025
- ZoningBRPRD
Listing Details
- Office Contactk.briggs@kw.com,970-333-3332
KELLER WILLIAMS TOP OF THE ROCKIES
 Terms and Conditions: The content relating to real estate for sale in this Web site comes in part from the Internet Data eXchange ("IDX") program of METROLIST, INC., DBA RECOLORADO® Real estate listings held by brokers other than RE/MAX Professionals are marked with the IDX Logo. This information is being provided for the consumers personal, non-commercial use and may not be used for any other purpose. All information subject to change and should be independently verified.
Terms and Conditions: The content relating to real estate for sale in this Web site comes in part from the Internet Data eXchange ("IDX") program of METROLIST, INC., DBA RECOLORADO® Real estate listings held by brokers other than RE/MAX Professionals are marked with the IDX Logo. This information is being provided for the consumers personal, non-commercial use and may not be used for any other purpose. All information subject to change and should be independently verified.
Copyright 2025 METROLIST, INC., DBA RECOLORADO® -- All Rights Reserved 6455 S. Yosemite St., Suite 500 Greenwood Village, CO 80111 USA
Listing information last updated on April 10th, 2025 at 10:19am MDT.











































