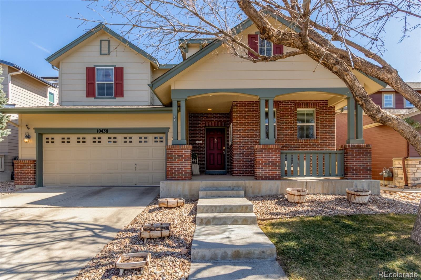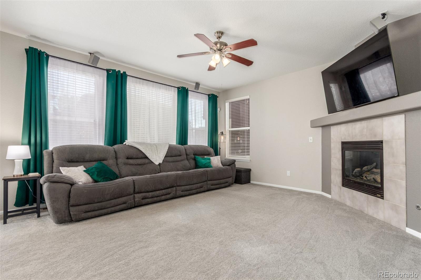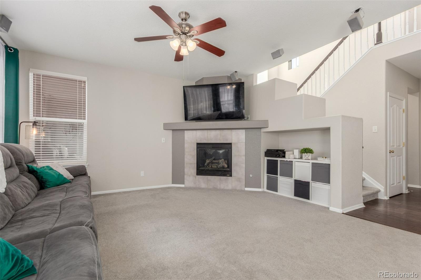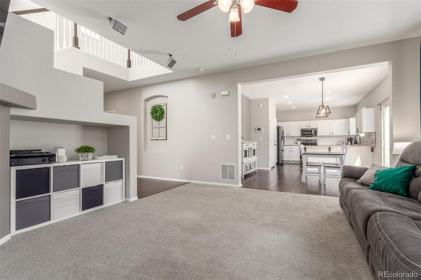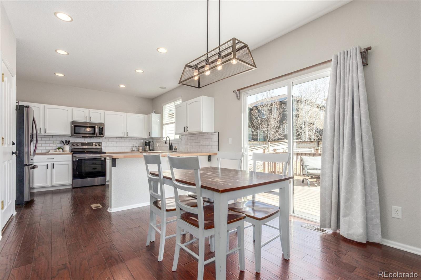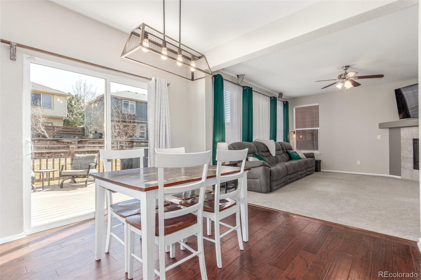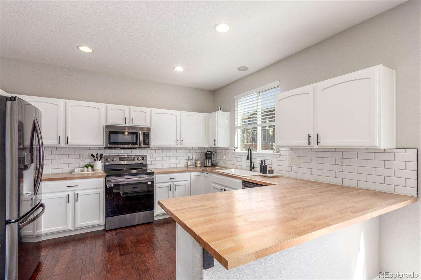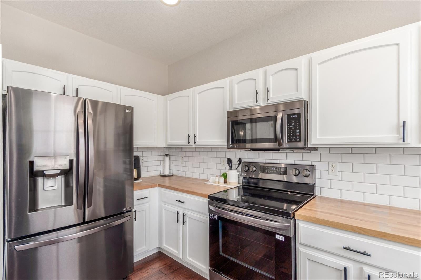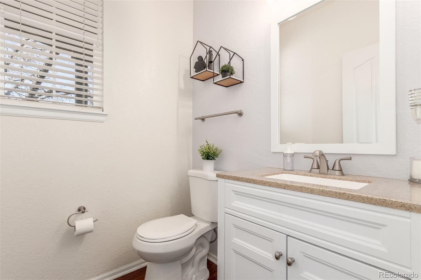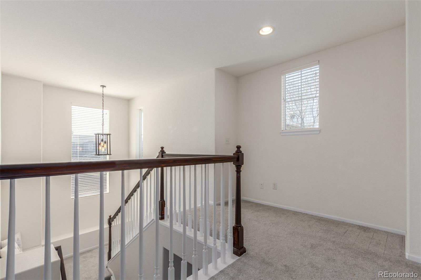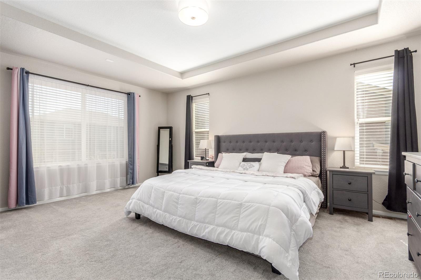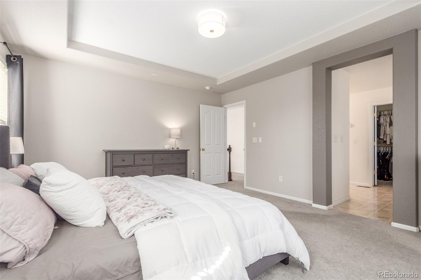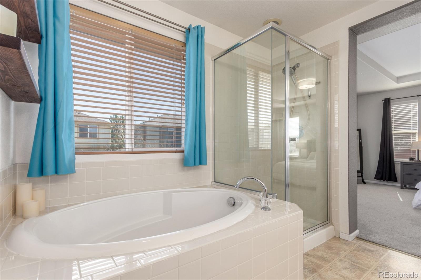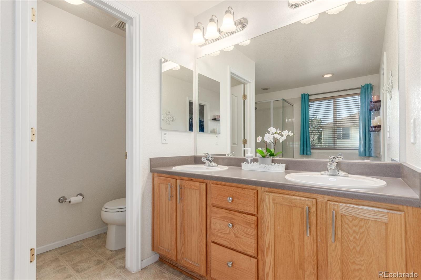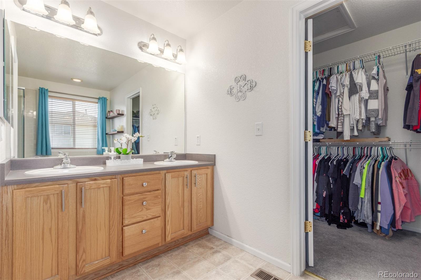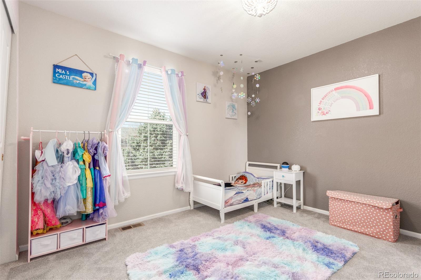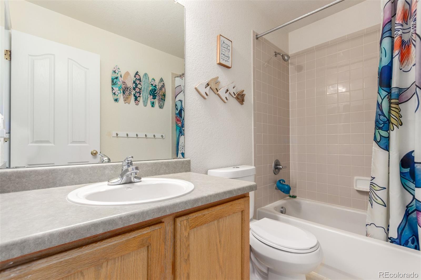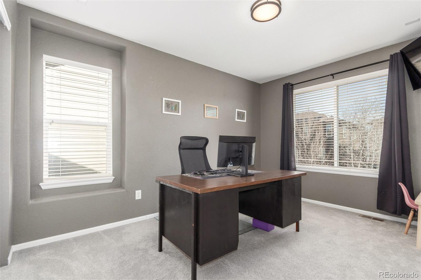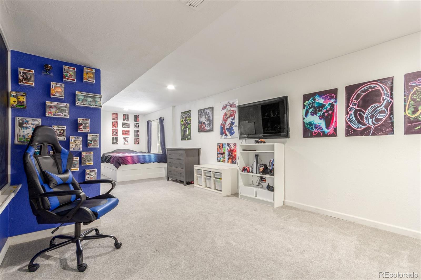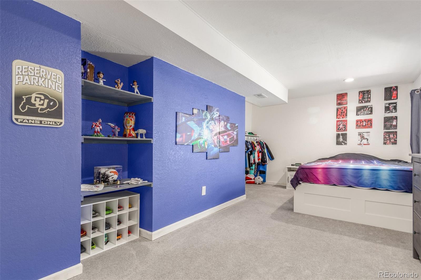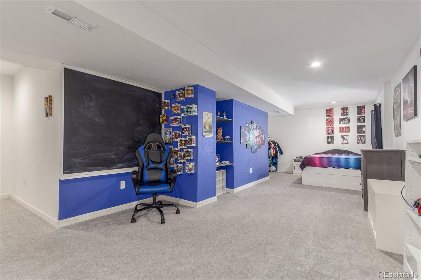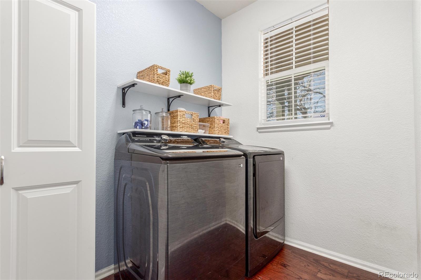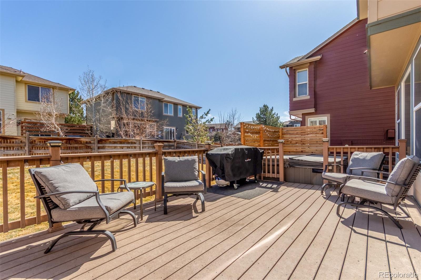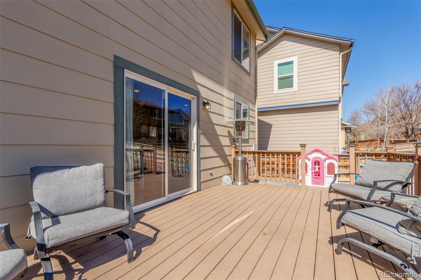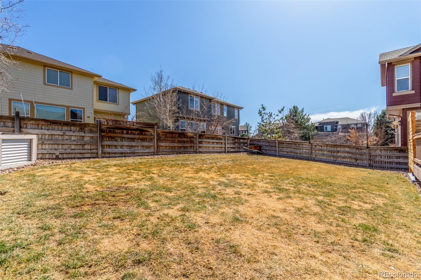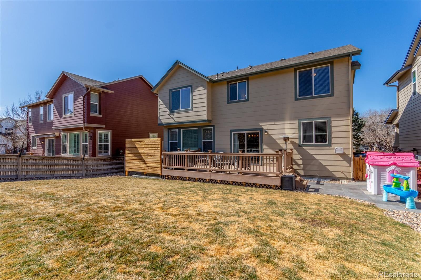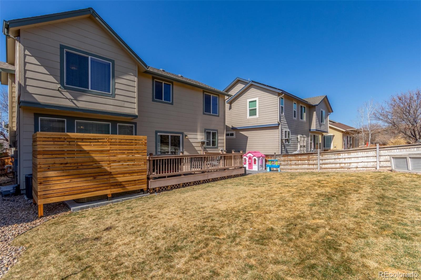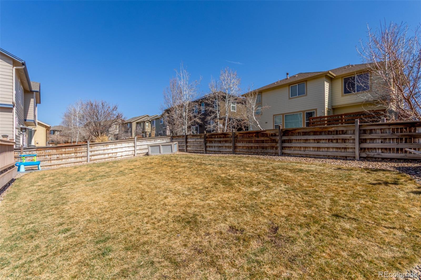Find us on...
Dashboard
- 4 Beds
- 3 Baths
- 2,540 Sqft
- .11 Acres
New Search X
10438 Olathe Way
Beautiful property with basement in the peaceful Reunion! This 4 bedroom home showcases a delightful curb appeal paired with a 2 car oversized garage and a cozy porch where you can enjoy your morning coffee. The neat & functional interior boasts hardwood floors throughout traffic areas, soft gray paint, carpet in all the right places, and an inviting living room with a gas fireplace. The bright dining area has a stylish 4-light pendant fixture and outdoor access. The immaculate white kitchen features wood cabinets, subway tile backsplash, butcher block countertops, and stainless steel appliances. The spacious owner suite hosts a full ensuite with a dual vanity sink & a walk-in closet. The large basement offers a versatile space ideal for an entertainment area or an extra bedroom. The backyard offers a lovely deck & a patio, providing an excellent space for barbecuing & entertaining. This community includes multiple parks and is near many restaurants. What’s not to like? This is the perfect home for a growing family. Act now!
Listing Office: Keller Williams Advantage Realty LLC 
Essential Information
- MLS® #6294442
- Price$550,000
- Bedrooms4
- Bathrooms3.00
- Full Baths2
- Half Baths1
- Square Footage2,540
- Acres0.11
- Year Built2003
- TypeResidential
- Sub-TypeSingle Family Residence
- StyleContemporary, Traditional
- StatusActive
Community Information
- Address10438 Olathe Way
- SubdivisionReunion
- CityCommerce City
- CountyAdams
- StateCO
- Zip Code80022
Amenities
- AmenitiesPark, Pool
- Parking Spaces4
- Parking220 Volts, Concrete
- # of Garages2
Interior
- HeatingForced Air, Natural Gas
- CoolingCentral Air
- FireplaceYes
- # of Fireplaces1
- StoriesTwo
Interior Features
Built-in Features, Butcher Counters, Ceiling Fan(s), Eat-in Kitchen, Entrance Foyer, Five Piece Bath, High Ceilings, High Speed Internet, Pantry, Primary Suite, Walk-In Closet(s)
Appliances
Dishwasher, Disposal, Microwave, Range, Refrigerator, Self Cleaning Oven, Tankless Water Heater
Fireplaces
Gas Log, Great Room, Living Room
Exterior
- Lot DescriptionLandscaped, Sloped
- WindowsDouble Pane Windows
- RoofComposition
Exterior Features
Garden, Private Yard, Rain Gutters
School Information
- DistrictSchool District 27-J
- ElementaryReunion
- MiddleOtho Stuart
- HighPrairie View
Additional Information
- Date ListedMarch 13th, 2025
- ZoningResidential
Listing Details
Keller Williams Advantage Realty LLC
Office Contact
tammy@crowdenteam.com,303-332-1690
 Terms and Conditions: The content relating to real estate for sale in this Web site comes in part from the Internet Data eXchange ("IDX") program of METROLIST, INC., DBA RECOLORADO® Real estate listings held by brokers other than RE/MAX Professionals are marked with the IDX Logo. This information is being provided for the consumers personal, non-commercial use and may not be used for any other purpose. All information subject to change and should be independently verified.
Terms and Conditions: The content relating to real estate for sale in this Web site comes in part from the Internet Data eXchange ("IDX") program of METROLIST, INC., DBA RECOLORADO® Real estate listings held by brokers other than RE/MAX Professionals are marked with the IDX Logo. This information is being provided for the consumers personal, non-commercial use and may not be used for any other purpose. All information subject to change and should be independently verified.
Copyright 2025 METROLIST, INC., DBA RECOLORADO® -- All Rights Reserved 6455 S. Yosemite St., Suite 500 Greenwood Village, CO 80111 USA
Listing information last updated on April 13th, 2025 at 6:18am MDT.

