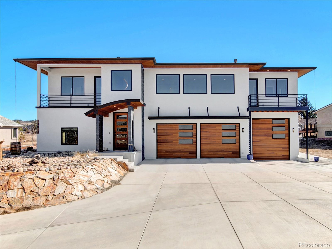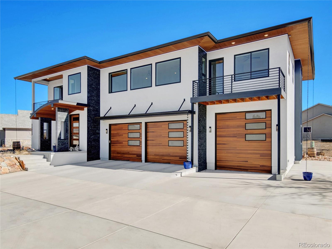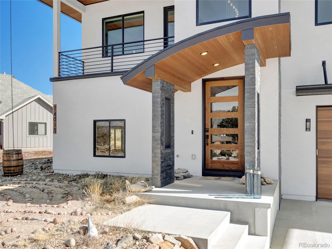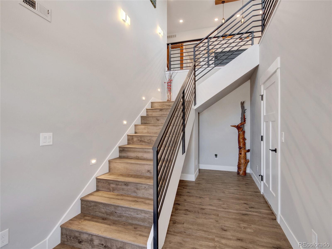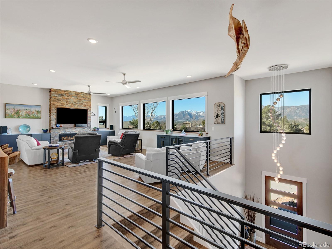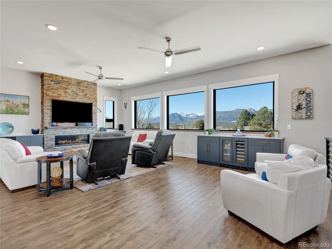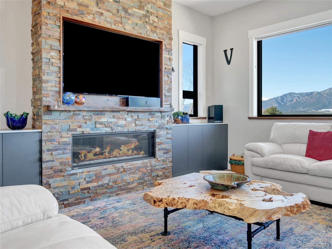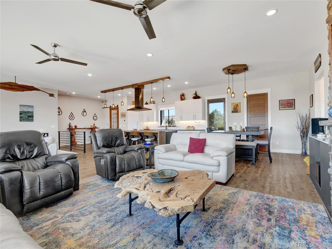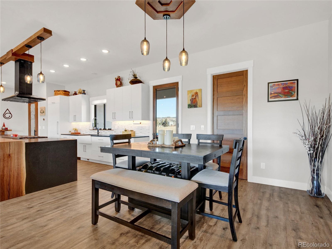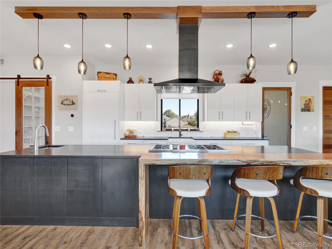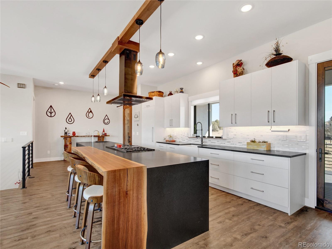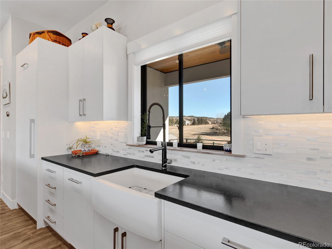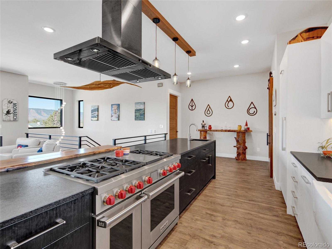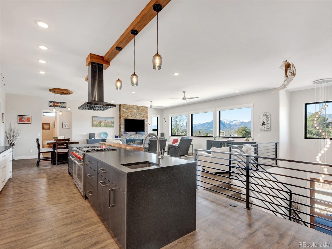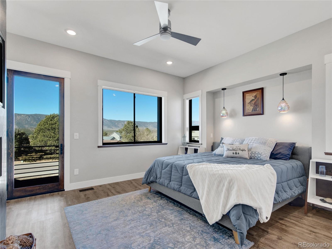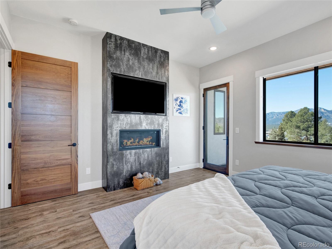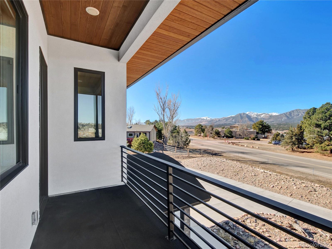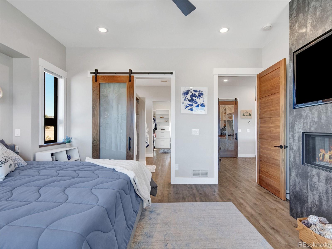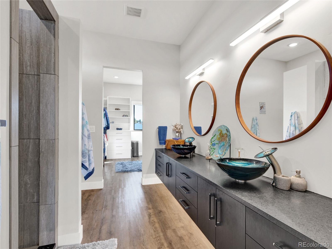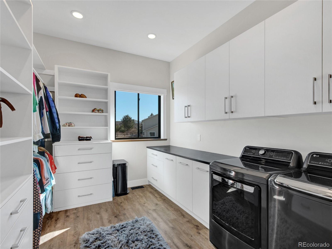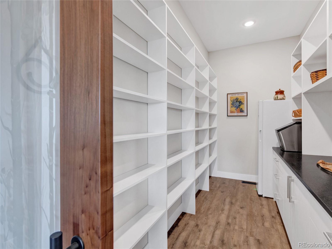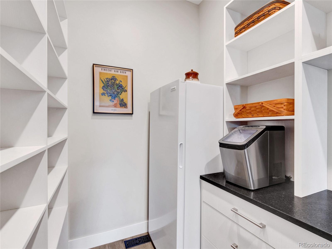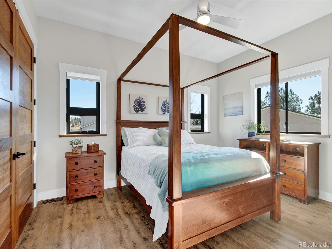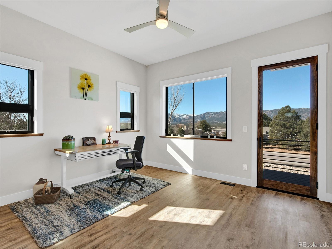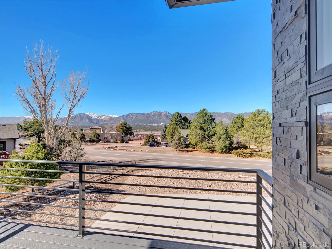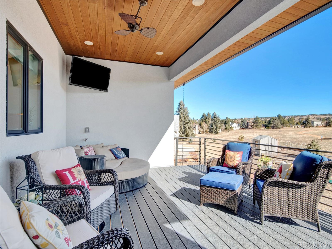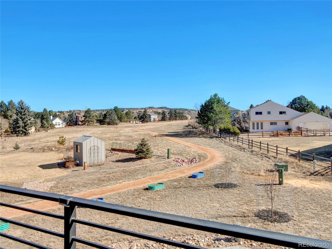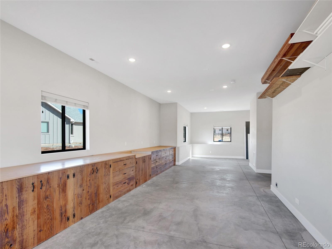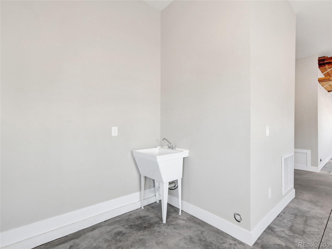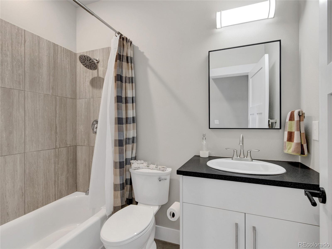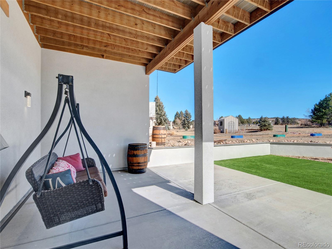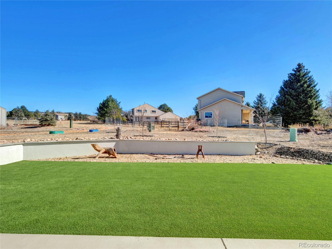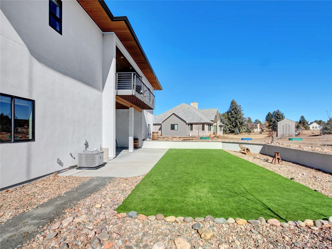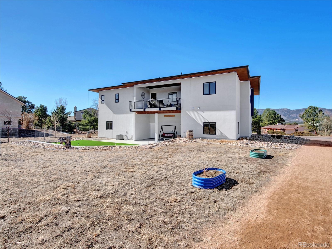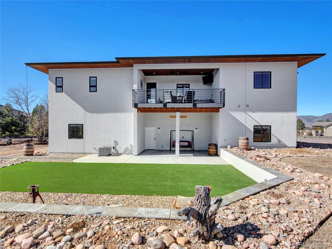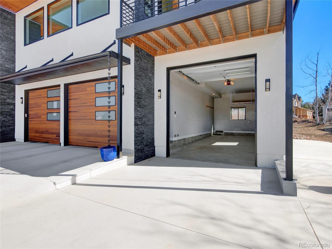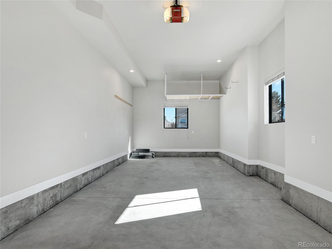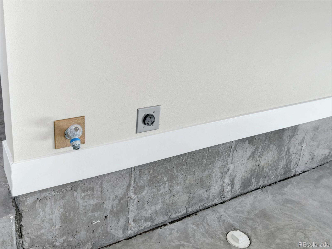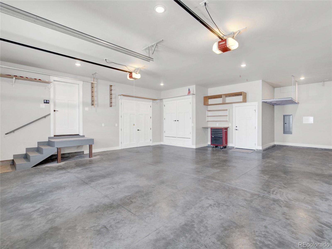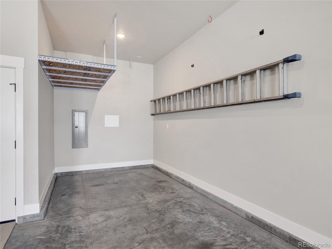Find us on...
Dashboard
- 3 Beds
- 2 Baths
- 3,272 Sqft
- .42 Acres
New Search X
14015 Gleneagle Drive
Welcome home to dramatic Pikes Peak front range mountain views with this open concept floor plan. This home provides easy access to I-25, restaurants and entertainment venues. This gourmet kitchen features: a 48” Wolf gas range with double ovens and a cooktop griddle, a 36” Jennair refrigerator, a large walk-in butler's pantry with full size freestanding freezer, plenty of cabinet space (cabinets also on the front of the island), fireclay porcelain farmhouse sink, and panel-ready Bosch dishwasher. The 14 1/2' island with double waterfall edge countertops is complete with a custom walnut sitting bar and prep sink. You'll find Marvin fiberglass exterior windows and doors, two gas fireplaces with custom surrounds, a beverage bar custom with premium quartz, cabinetry and with a mini-fridge, and 8' stained walnut interior doors throughout. The front door is an 8'x 42" stained alder with 5 windows and electronic lock. The bonus of this home is the oversized 3 car garage with a 32' RV bay (11' tall door works for most class B and C RVs) and full hook-ups. The home is wi-fi (smart ready) with most appliances connected to internet capabilities. The lower level is finished space that could be used for a variety of uses/shop space OR finished for fully finished living. The custom lighting throughout is a bonus which includes under cabinet kitchen lighting, under cabinet bathroom lighting, exterior soffit lights and more. Throughout the home there are multiple built-ins, shelves, drawers and plenty of storage. The landscaping has been completed and this nearly new home is ready for you to make it your own.
Listing Office: Colorado Home Resource 
Essential Information
- MLS® #6287455
- Price$1,280,000
- Bedrooms3
- Bathrooms2.00
- Full Baths2
- Square Footage3,272
- Acres0.42
- Year Built2020
- TypeResidential
- Sub-TypeSingle Family Residence
- StatusPending
Community Information
- Address14015 Gleneagle Drive
- SubdivisionGleneagle
- CityColorado Springs
- CountyEl Paso
- StateCO
- Zip Code80921
Amenities
- Parking Spaces4
- # of Garages2
- ViewMountain(s)
Utilities
Electricity Connected, Natural Gas Connected
Parking
Concrete, Oversized, Oversized Door, RV Garage, Smart Garage Door, Tandem
Interior
- HeatingForced Air
- CoolingCentral Air
- FireplaceYes
- # of Fireplaces2
- StoriesTwo
Interior Features
Ceiling Fan(s), Granite Counters, High Ceilings, High Speed Internet, Kitchen Island, Pantry, Quartz Counters, Smart Lights, Smart Thermostat, Smart Window Coverings, Solid Surface Counters, Walk-In Closet(s)
Appliances
Bar Fridge, Convection Oven, Dishwasher, Disposal, Double Oven, Freezer, Gas Water Heater, Microwave, Range Hood, Refrigerator, Washer
Fireplaces
Family Room, Gas, Primary Bedroom
Exterior
- Lot DescriptionLandscaped, Level
- WindowsWindow Treatments
- RoofArchitecural Shingle
- FoundationConcrete Perimeter
Exterior Features
Balcony, Lighting, Rain Gutters
School Information
- DistrictAcademy 20
- ElementaryAntelope Trails
- MiddleDiscovery Canyon
- HighDiscovery Canyon
Additional Information
- Date ListedMarch 10th, 2025
- ZoningRS-6000
Listing Details
 Colorado Home Resource
Colorado Home Resource- Office Contact719-640-0203
 Terms and Conditions: The content relating to real estate for sale in this Web site comes in part from the Internet Data eXchange ("IDX") program of METROLIST, INC., DBA RECOLORADO® Real estate listings held by brokers other than RE/MAX Professionals are marked with the IDX Logo. This information is being provided for the consumers personal, non-commercial use and may not be used for any other purpose. All information subject to change and should be independently verified.
Terms and Conditions: The content relating to real estate for sale in this Web site comes in part from the Internet Data eXchange ("IDX") program of METROLIST, INC., DBA RECOLORADO® Real estate listings held by brokers other than RE/MAX Professionals are marked with the IDX Logo. This information is being provided for the consumers personal, non-commercial use and may not be used for any other purpose. All information subject to change and should be independently verified.
Copyright 2025 METROLIST, INC., DBA RECOLORADO® -- All Rights Reserved 6455 S. Yosemite St., Suite 500 Greenwood Village, CO 80111 USA
Listing information last updated on April 4th, 2025 at 5:34pm MDT.

