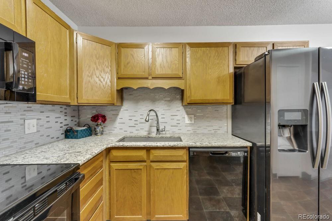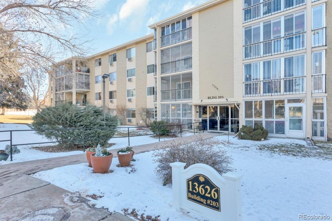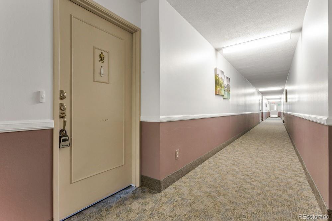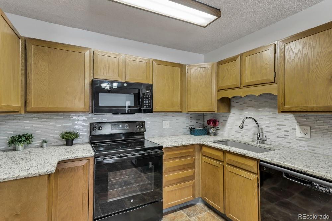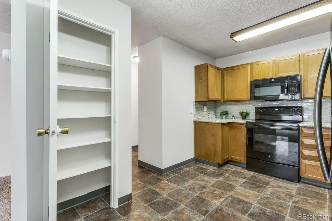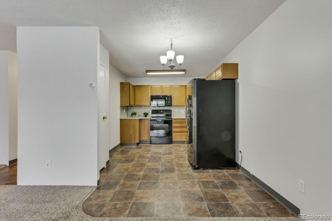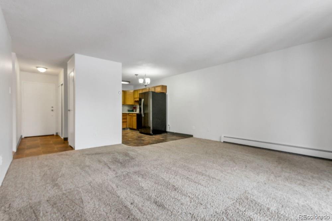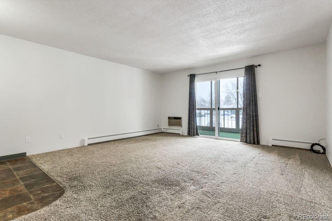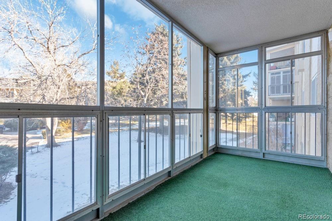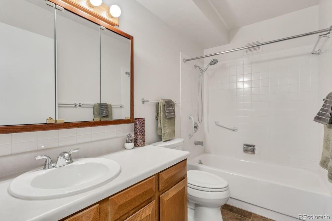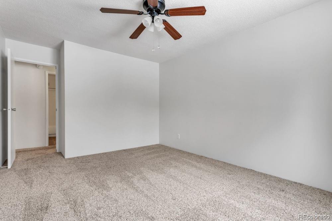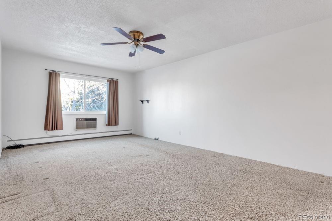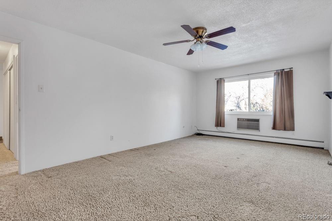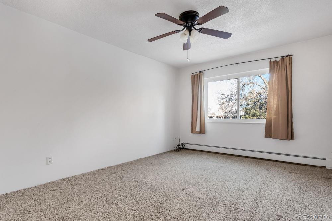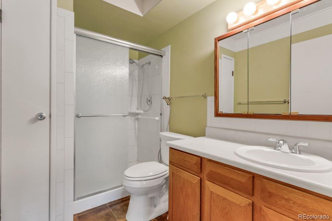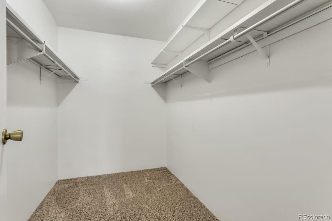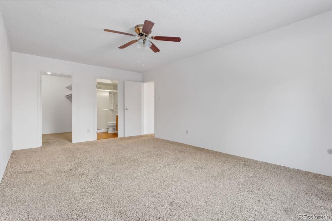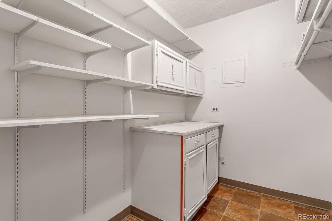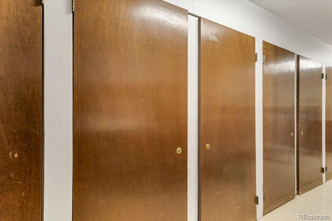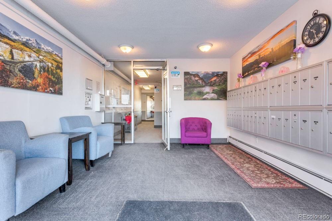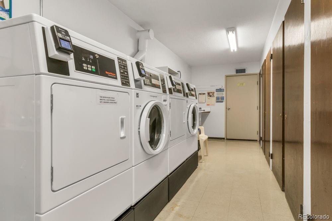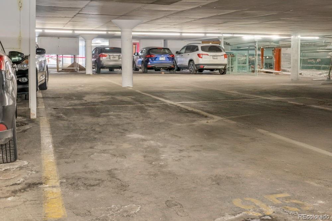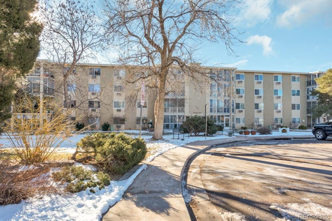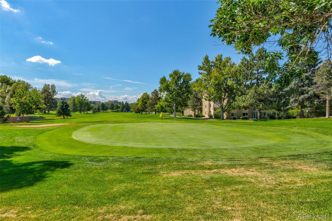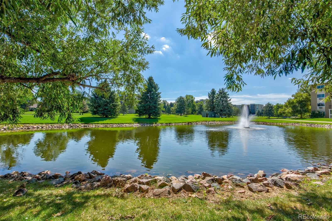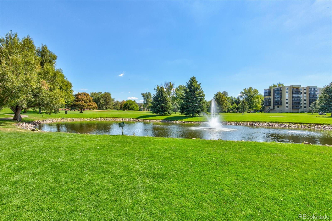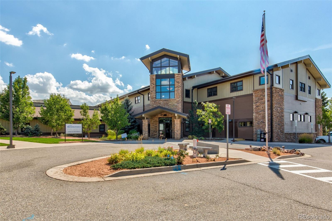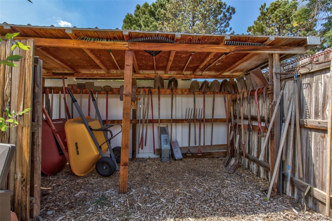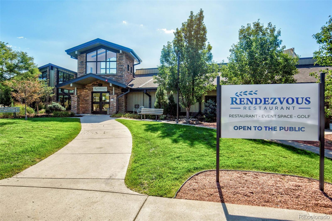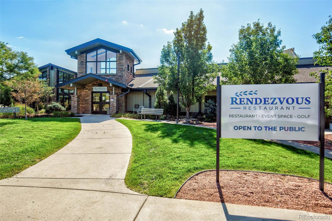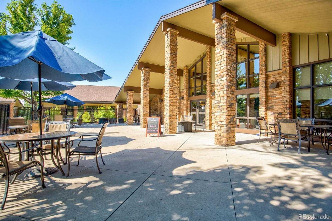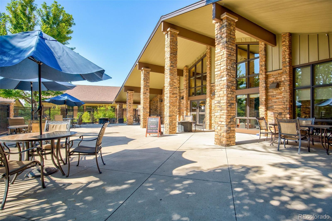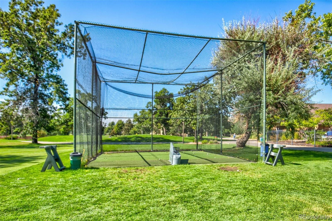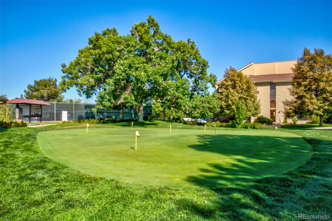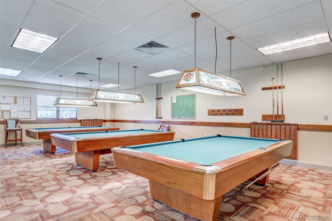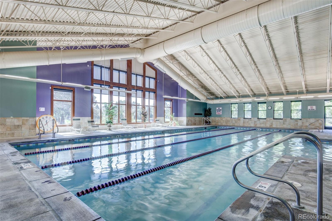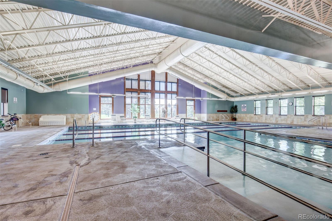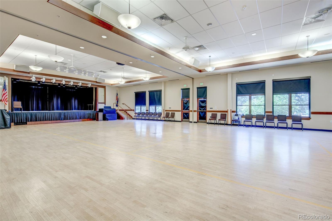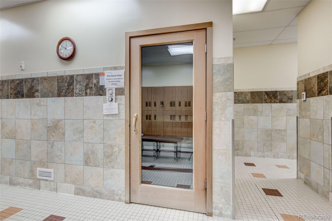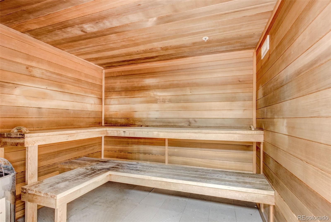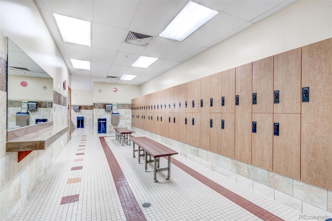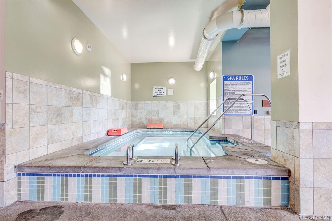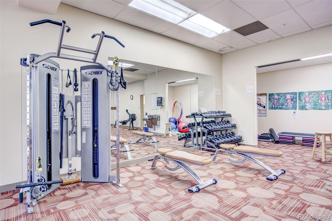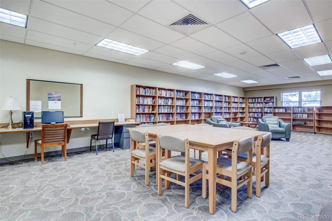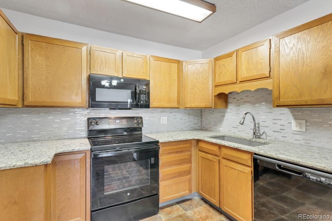Find us on...
Dashboard
- $215k Price
- 2 Beds
- 2 Baths
- 1,200 Sqft
New Search X
13626 E Bates Avenue 207
NEW PRICE!! Fantastic move-in ready home, just steps from the clubhouse! Kitchen features granite counters, stylish white backsplash, large double sided sink and nice appliances. Cheerful location with a pleasant view of greenspace and mature trees from screened in lanai. Huge primary bedroom includes a walk-in closet and en-suite bath with a walk-in shower. Additional flex space adds a ton of storage, or use as an office or craft space! Plenty of closets including additional closet down the hall. Laundry conveniently located on the 2nd floor. Deeded parking space in the lot adjacent to the building (see showing instructions for directions to parking). 24 hour security. Enjoy the active 55+ lifestyle of Heather Gardens with a state-of-the-art clubhouse featuring indoor and outdoor pools, Jacuzzi, sauna, and an excellent workout facility. Test your skills on the 9 hole golf course with on-site pro-shop. Take advantage of the fine dining at Rendezvous restaurant, just steps away from your front door, with a weekly buffet and events. Dozens of clubs, classes, and social opportunities await you! Come join this vibrant community and take advantage of a maintenance free, resort style of living!
Listing Office: HEATHER GARDENS BROKERS 
Essential Information
- MLS® #6271248
- Price$214,900
- Bedrooms2
- Bathrooms2.00
- Full Baths1
- Square Footage1,200
- Acres0.00
- Year Built1973
- TypeResidential
- Sub-TypeCondominium
- StatusActive
Community Information
- Address13626 E Bates Avenue 207
- SubdivisionHeather Gardens
- CityAurora
- CountyArapahoe
- StateCO
- Zip Code80014
Amenities
- Parking Spaces1
- ParkingConcrete, Lighted
Amenities
Business Center, Clubhouse, Coin Laundry, Elevator(s), Fitness Center, Front Desk, Garden Area, Golf Course, Laundry, On Site Management, Parking, Pond Seasonal, Pool, Sauna, Security, Spa/Hot Tub, Storage, Tennis Court(s), Trail(s)
Utilities
Cable Available, Electricity Available, Internet Access (Wired), Phone Available
Interior
- CoolingAir Conditioning-Room
- StoriesOne
Interior Features
Ceiling Fan(s), Granite Counters, Pantry
Appliances
Dishwasher, Disposal, Microwave, Range, Refrigerator, Self Cleaning Oven
Heating
Baseboard, Hot Water, Natural Gas
Exterior
- Lot DescriptionLandscaped
- RoofMembrane
School Information
- DistrictCherry Creek 5
- ElementaryPolton
- MiddlePrairie
- HighOverland
Additional Information
- Date ListedJanuary 20th, 2025
Listing Details
 HEATHER GARDENS BROKERS
HEATHER GARDENS BROKERS
Office Contact
melinda@heathergardens.com,720-298-3036
 Terms and Conditions: The content relating to real estate for sale in this Web site comes in part from the Internet Data eXchange ("IDX") program of METROLIST, INC., DBA RECOLORADO® Real estate listings held by brokers other than RE/MAX Professionals are marked with the IDX Logo. This information is being provided for the consumers personal, non-commercial use and may not be used for any other purpose. All information subject to change and should be independently verified.
Terms and Conditions: The content relating to real estate for sale in this Web site comes in part from the Internet Data eXchange ("IDX") program of METROLIST, INC., DBA RECOLORADO® Real estate listings held by brokers other than RE/MAX Professionals are marked with the IDX Logo. This information is being provided for the consumers personal, non-commercial use and may not be used for any other purpose. All information subject to change and should be independently verified.
Copyright 2025 METROLIST, INC., DBA RECOLORADO® -- All Rights Reserved 6455 S. Yosemite St., Suite 500 Greenwood Village, CO 80111 USA
Listing information last updated on April 1st, 2025 at 10:18pm MDT.

