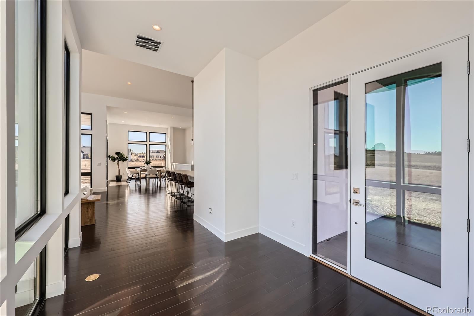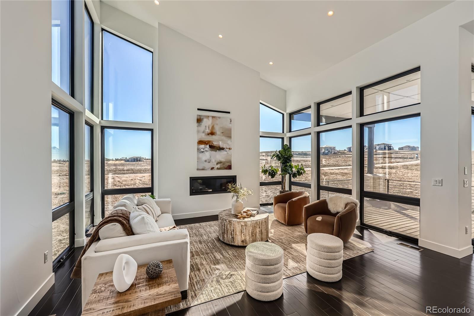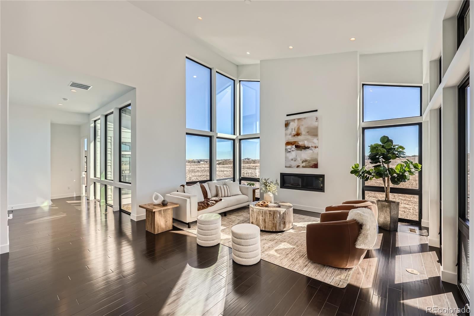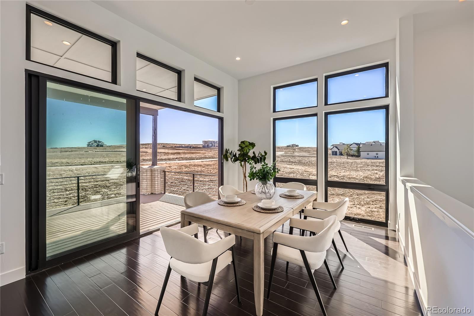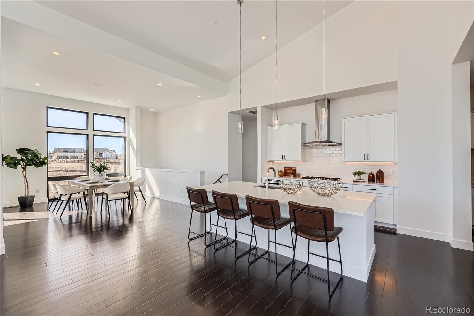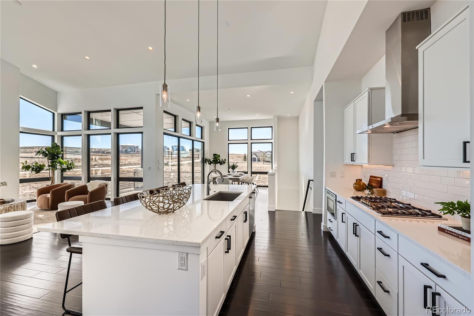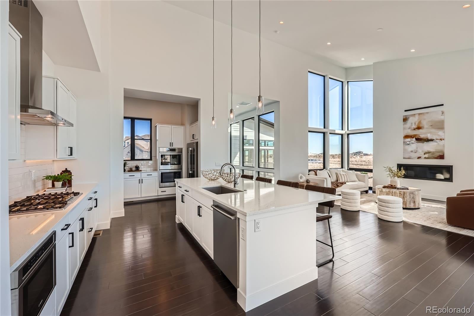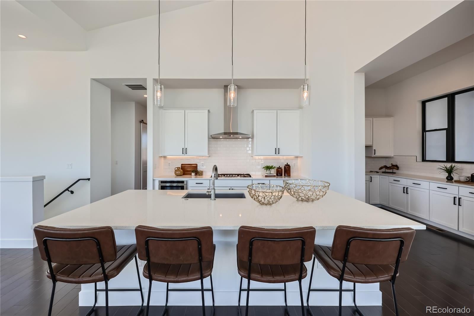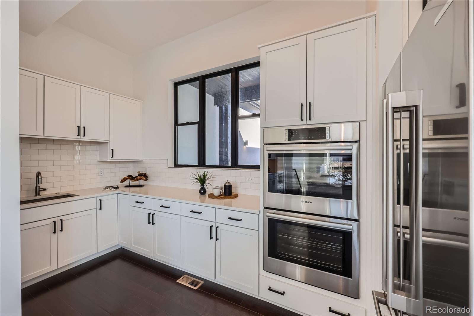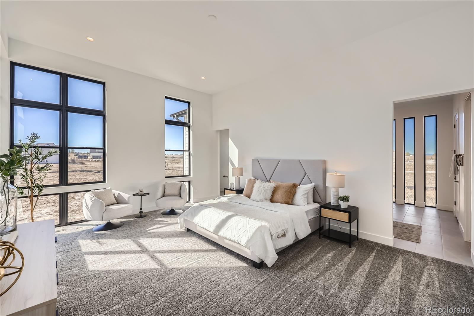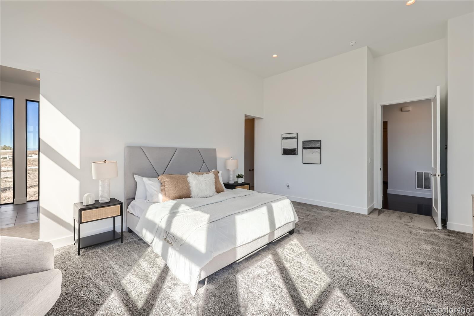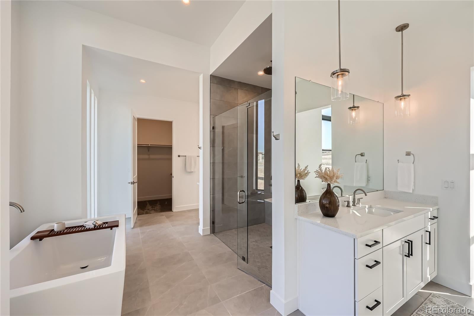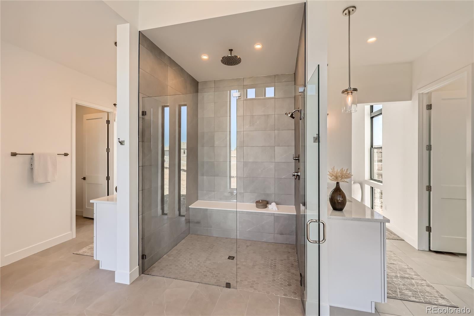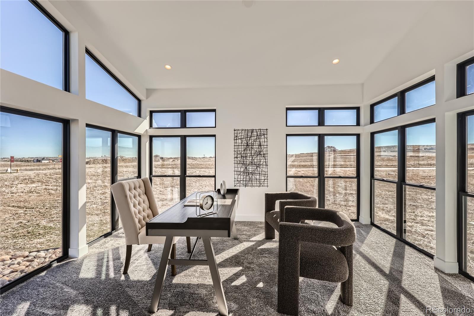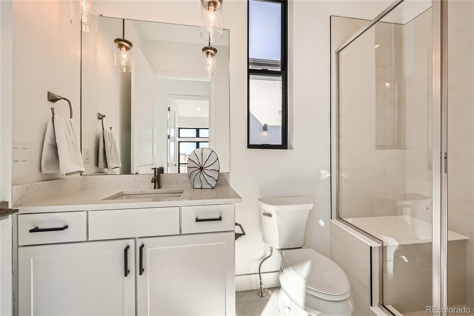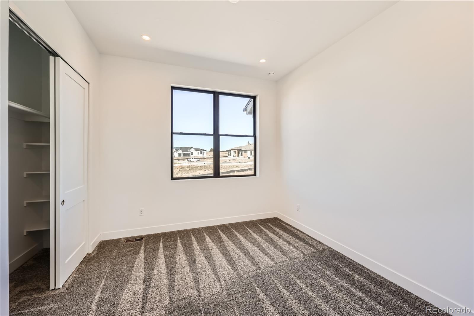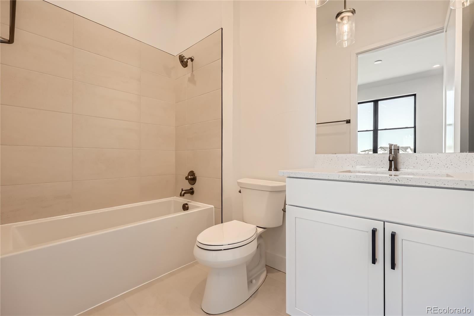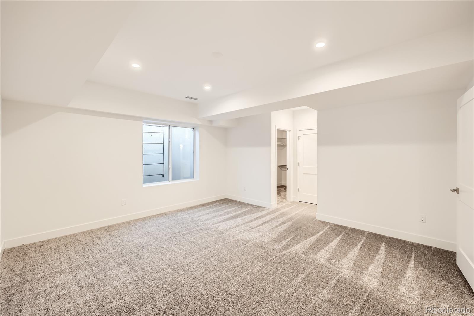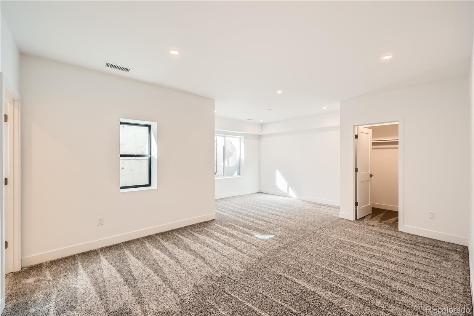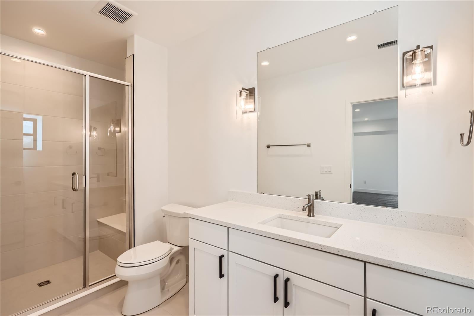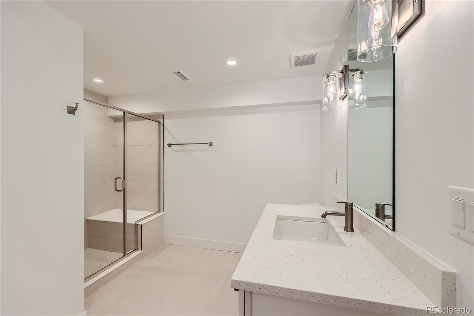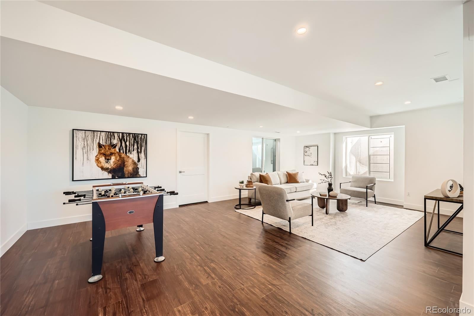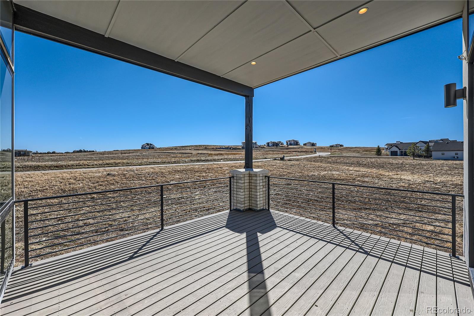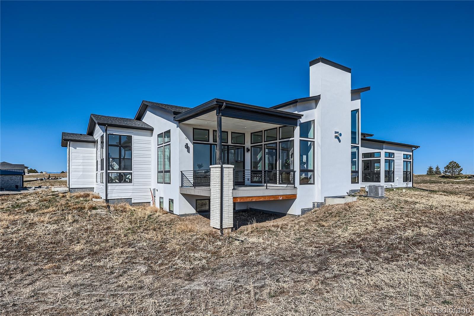Find us on...
Dashboard
- 5 Beds
- 5 Baths
- 4,647 Sqft
- 1.61 Acres
New Search X
8648 Carneros Court
This brand-new home is a true masterpiece, thoughtfully designed to captivate from every angle. With an expansive floor plan and impeccable finishes, it seamlessly blends luxury and comfort. Five spacious bedrooms and five beautifully appointed bathrooms provide ample space for relaxation, while soaring ceilings and floor-to-ceiling windows fill the home with soft natural light, framing breathtaking views of the foothills and Pikes Peak. At the heart of the home, the gourmet kitchen is both stylish and functional, featuring a sprawling island, top-of-the-line appliances, and a butler’s pantry with abundant storage. Flowing effortlessly into the living space, a sleek modern fireplace adds warmth and charm, creating an inviting atmosphere for gatherings. The primary suite offers a perfect blend of luxury and comfort, featuring soaring ceilings, dual walk-in closets, and separate his-and-her vanities and toilets for added convenience. At the center, a stunning freestanding tub and a spacious walk-in shower create a spa-like ambiance. Set on 1.61 acres, this stunning property offers endless opportunities for outdoor entertaining or simply soaking in the beauty of the Colorado landscape. With its perfect balance of elegance and livability, this home is a sanctuary you won’t want to leave.
Listing Office: eXp Realty, LLC 
Essential Information
- MLS® #6264493
- Price$1,790,000
- Bedrooms5
- Bathrooms5.00
- Full Baths2
- Square Footage4,647
- Acres1.61
- Year Built2023
- TypeResidential
- Sub-TypeSingle Family Residence
- StatusActive
Community Information
- Address8648 Carneros Court
- SubdivisionVivant
- CityParker
- CountyDouglas
- StateCO
- Zip Code80138
Amenities
- Parking Spaces3
- # of Garages3
Utilities
Cable Available, Electricity Connected, Natural Gas Connected
Parking
Concrete, Dry Walled, Finished, Smart Garage Door
Interior
- HeatingForced Air
- CoolingCentral Air
- FireplaceYes
- FireplacesLiving Room
- StoriesOne
Interior Features
Five Piece Bath, High Ceilings, Kitchen Island, Open Floorplan, Primary Suite, Quartz Counters, Smart Thermostat, Smoke Free, Utility Sink, Vaulted Ceiling(s), Walk-In Closet(s)
Appliances
Cooktop, Dishwasher, Disposal, Double Oven, Gas Water Heater, Microwave, Range Hood, Refrigerator, Sump Pump
Exterior
- Lot DescriptionCorner Lot
- WindowsDouble Pane Windows
- RoofComposition
School Information
- DistrictDouglas RE-1
- ElementaryIron Horse
- MiddleCimarron
- HighLegend
Additional Information
- Date ListedApril 1st, 2025
- ZoningRR
Listing Details
 eXp Realty, LLC
eXp Realty, LLC
Office Contact
Zach.Sanders@eXpRealty.com,303-887-6696
 Terms and Conditions: The content relating to real estate for sale in this Web site comes in part from the Internet Data eXchange ("IDX") program of METROLIST, INC., DBA RECOLORADO® Real estate listings held by brokers other than RE/MAX Professionals are marked with the IDX Logo. This information is being provided for the consumers personal, non-commercial use and may not be used for any other purpose. All information subject to change and should be independently verified.
Terms and Conditions: The content relating to real estate for sale in this Web site comes in part from the Internet Data eXchange ("IDX") program of METROLIST, INC., DBA RECOLORADO® Real estate listings held by brokers other than RE/MAX Professionals are marked with the IDX Logo. This information is being provided for the consumers personal, non-commercial use and may not be used for any other purpose. All information subject to change and should be independently verified.
Copyright 2025 METROLIST, INC., DBA RECOLORADO® -- All Rights Reserved 6455 S. Yosemite St., Suite 500 Greenwood Village, CO 80111 USA
Listing information last updated on April 22nd, 2025 at 4:19pm MDT.





