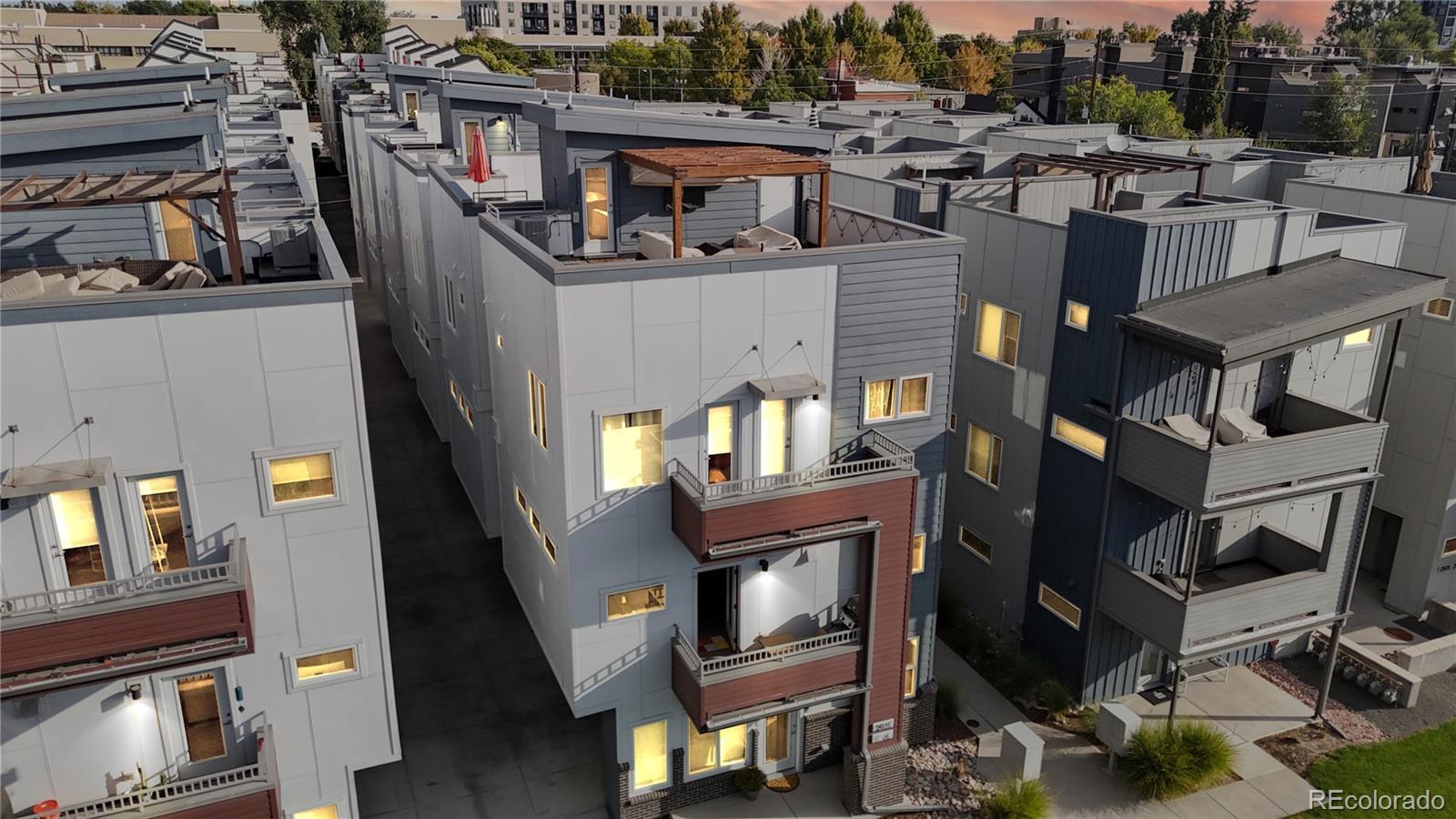Find us on...
Dashboard
- $700k Price
- 2 Beds
- 3 Baths
- 1,403 Sqft
New Search X
2815 W 25th Avenue 2
This impeccably maintained townhome is move-in ready and designed for modern living. The open-concept great room, kitchen, and dining area are seamlessly connected, featuring soaring 10' ceilings that enhance the home’s bright and airy ambiance. The chef-inspired kitchen boasts a large island, sleek quartz countertops, and stainless steel appliances, including a gas range. The shaker-style cabinets are complemented by oversized brushed stainless pulls, adding a touch of sophistication. The great room is pre-wired for sound and showcases a clerestory window, providing extra light and privacy. A convenient powder room is also located on this level for added comfort. Upstairs, you’ll find a hallway laundry closet just outside the bedrooms. The secondary ensuite bedroom offers a full bathroom and walk-in closet, providing both style and functionality. The primary bedroom is a serene retreat, featuring a ¾ bath with a frameless glass shower enclosure and a spacious walk-in closet. The expansive 25' x 20' composite rooftop deck is perfect for entertaining or relaxing, offering breathtaking city and mountain views. Complete with a storage closet, gas hookup, and spigot, it’s an ideal space for outdoor living. Additional features include a finished 2-car garage with built-in storage cabinets. Located in the sought-after Highland/Jefferson Park neighborhood, you’ll enjoy being just a short walk from trendy bars, restaurants, and vibrant local amenities.
Listing Office: RE/MAX Edge 
Essential Information
- MLS® #6263411
- Price$700,000
- Bedrooms2
- Bathrooms3.00
- Full Baths1
- Half Baths1
- Square Footage1,403
- Acres0.00
- Year Built2016
- TypeResidential
- Sub-TypeTownhouse
- StyleContemporary
- StatusActive
Community Information
- Address2815 W 25th Avenue 2
- SubdivisionJefferson Park
- CityDenver
- CountyDenver
- StateCO
- Zip Code80211
Amenities
- Parking Spaces2
- ParkingConcrete, Finished
- # of Garages2
- ViewCity
Utilities
Electricity Connected, Natural Gas Connected
Interior
- HeatingForced Air, Natural Gas
- CoolingCentral Air
- StoriesThree Or More
Interior Features
Eat-in Kitchen, High Ceilings, High Speed Internet, Kitchen Island, Open Floorplan, Primary Suite, Quartz Counters, Smoke Free, Walk-In Closet(s)
Appliances
Convection Oven, Dishwasher, Disposal, Dryer, Gas Water Heater, Microwave, Range, Refrigerator, Self Cleaning Oven, Tankless Water Heater, Washer
Exterior
- RoofMembrane
- FoundationSlab
Windows
Double Pane Windows, Window Treatments
School Information
- DistrictDenver 1
- ElementaryBrown
- MiddleStrive Lake
- HighNorth
Additional Information
- Date ListedOctober 1st, 2024
- ZoningG-MU-3
Listing Details
 RE/MAX Edge
RE/MAX Edge
Office Contact
Kimdegrande@remax.net,303-908-7566
 Terms and Conditions: The content relating to real estate for sale in this Web site comes in part from the Internet Data eXchange ("IDX") program of METROLIST, INC., DBA RECOLORADO® Real estate listings held by brokers other than RE/MAX Professionals are marked with the IDX Logo. This information is being provided for the consumers personal, non-commercial use and may not be used for any other purpose. All information subject to change and should be independently verified.
Terms and Conditions: The content relating to real estate for sale in this Web site comes in part from the Internet Data eXchange ("IDX") program of METROLIST, INC., DBA RECOLORADO® Real estate listings held by brokers other than RE/MAX Professionals are marked with the IDX Logo. This information is being provided for the consumers personal, non-commercial use and may not be used for any other purpose. All information subject to change and should be independently verified.
Copyright 2025 METROLIST, INC., DBA RECOLORADO® -- All Rights Reserved 6455 S. Yosemite St., Suite 500 Greenwood Village, CO 80111 USA
Listing information last updated on March 13th, 2025 at 5:03am MDT.




























