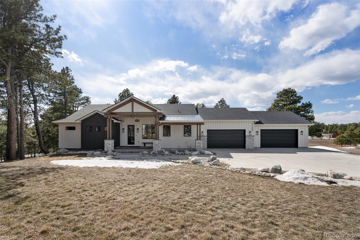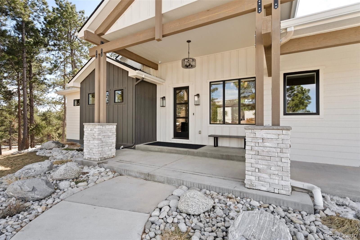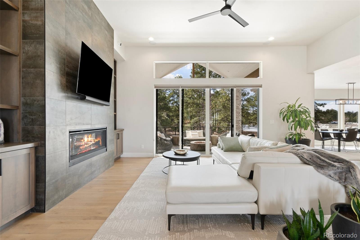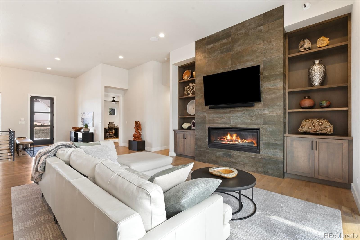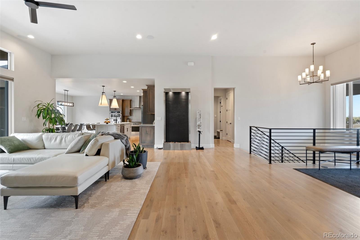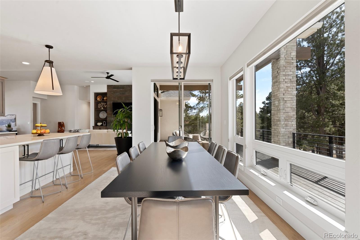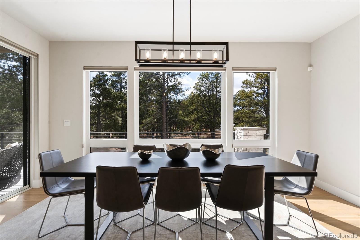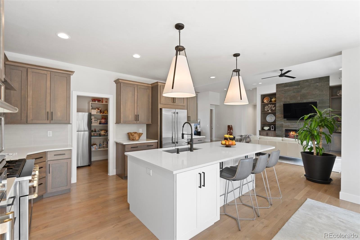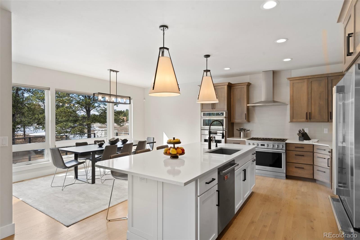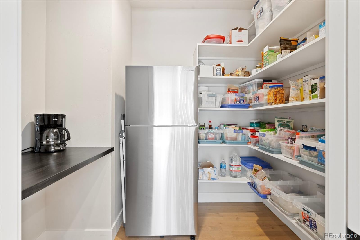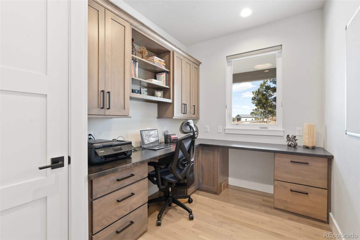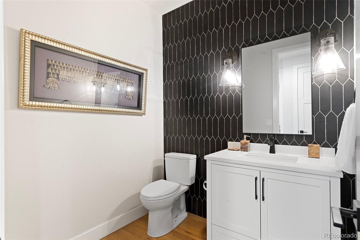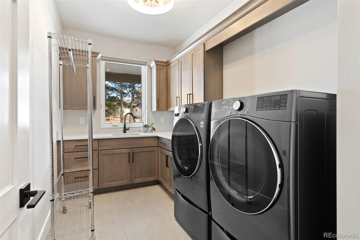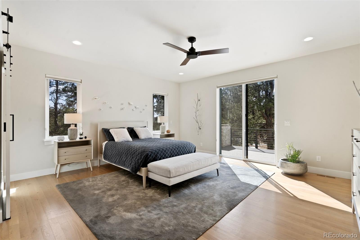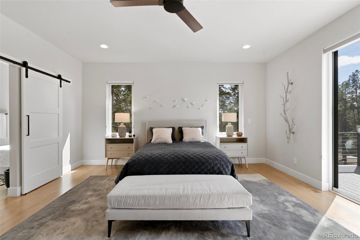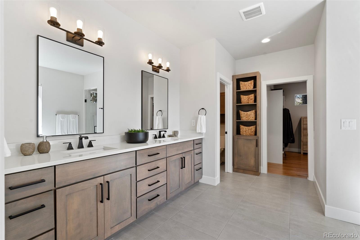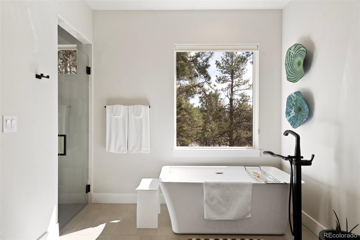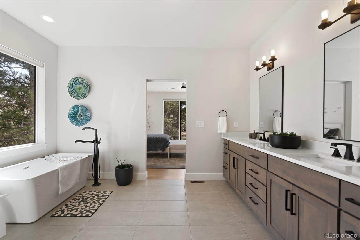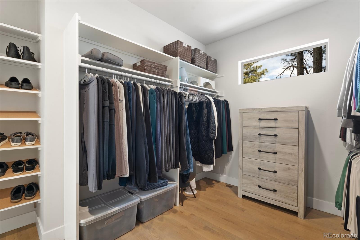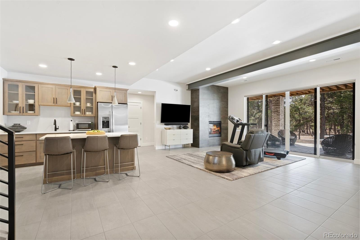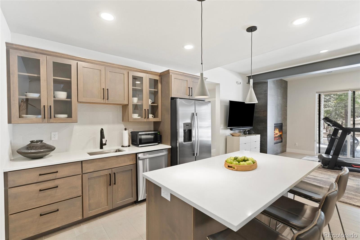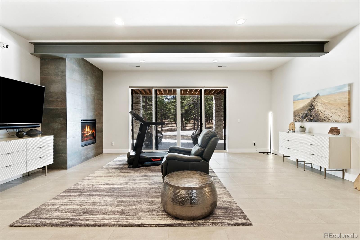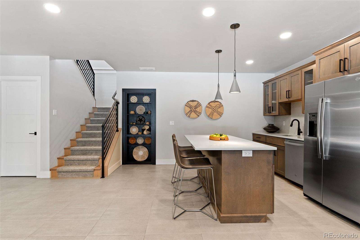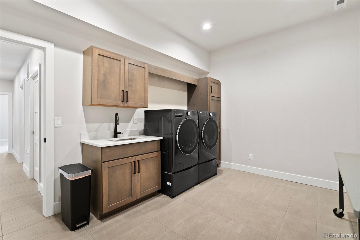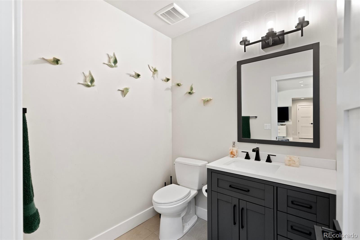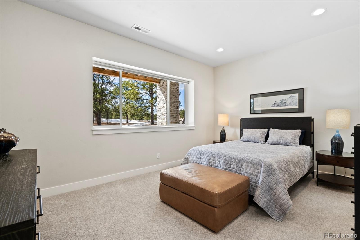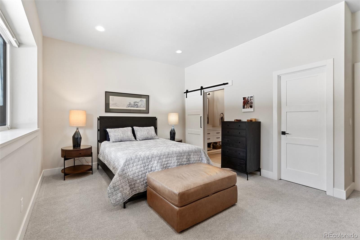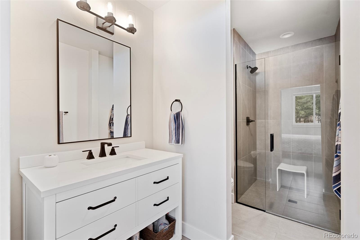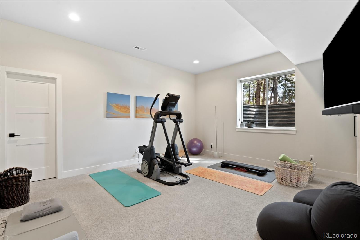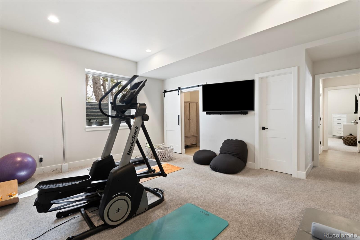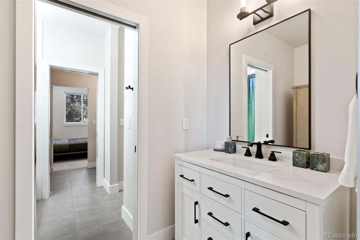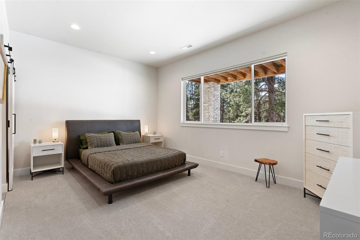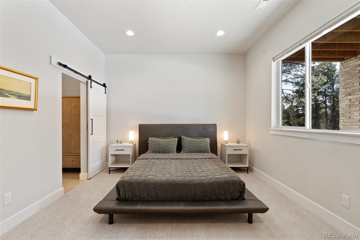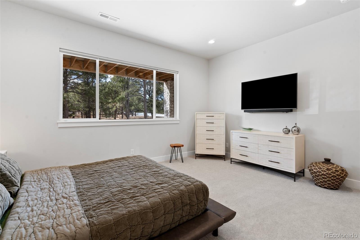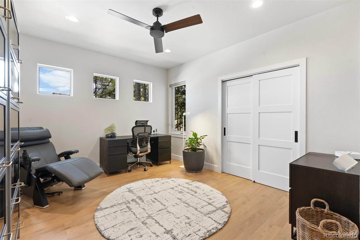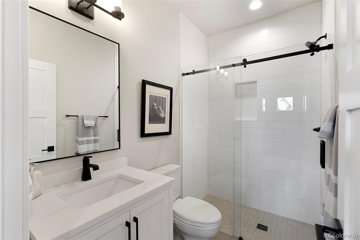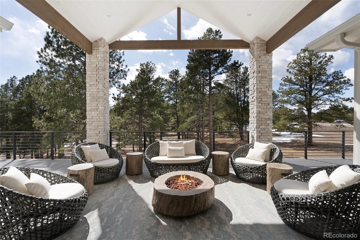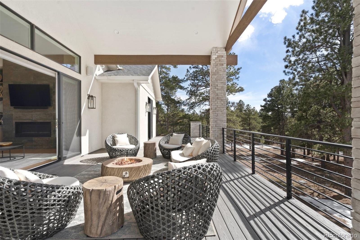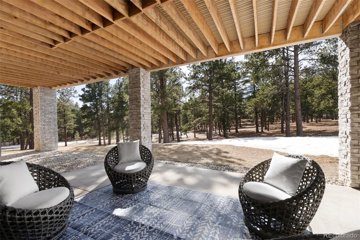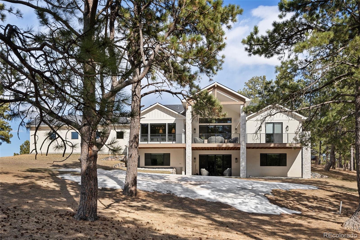Find us on...
Dashboard
- 5 Beds
- 6 Baths
- 4,784 Sqft
- 3.08 Acres
New Search X
3258 Bark Tree Trail
Welcome Nature into your home! Amazing views from this private and quiet 3.08-acre property at the end of the cul-de-sac! The dining room, Great room and Master bedroom all have walkouts to the amazing 57’ deck, which runs the entire length of the home. As you enter you are awed by the high ceilings, walls of windows and open floor plan. The main level has Oak flooring throughout, which provides a background canvas for this stunning contemporary home set amongst the trees! The Great Room has a gas fireplace mantle with gorgeous tile all the way to the ceiling. The gourmet kitchen is striking with the breakfast bar island, beautiful quartz countertops, maple cabinets, and high-end appliances. The pantry has shelving, counters, and a 2nd refrigerator. The dining room looks out into the forest with a complete wall of windows! The large Master bedroom is stunning with a spacious attached bath. It is a must see with separate vanities, plenty of storage, large shower and soaking tub. The guest bedroom is currently used as an office and has its own attached bath. The walkout lower level boasts a 28 x 22 tiled family room with a small kitchenette including wine cellar, sink, refrigerator, island, and seating area in front of the fireplace. There are 3 bedrooms on this level. 2 share a Jack-N-Jill bath, the other has its own private ¾ attached bath. Two generous laundry spaces, one on each level, with counter-space and built-in cabinetry. The mechanical room houses 2 furnaces, and 2 50 Gallon water heaters. Oversized 4 car heated garage with epoxy flooring. Beautifully crafted by a builder who truly cares!! Nature is calling – please come see!
Listing Office: The Platinum Group 
Essential Information
- MLS® #6257919
- Price$1,800,000
- Bedrooms5
- Bathrooms6.00
- Full Baths2
- Half Baths2
- Square Footage4,784
- Acres3.08
- Year Built2021
- TypeResidential
- Sub-TypeSingle Family Residence
- StyleContemporary
- StatusActive
Community Information
- Address3258 Bark Tree Trail
- SubdivisionRollin Ridge
- CityColorado Springs
- CountyEl Paso
- StateCO
- Zip Code80921
Amenities
- Parking Spaces4
- # of Garages4
Utilities
Electricity Connected, Natural Gas Connected
Parking
Concrete, Floor Coating, Heated Garage, Oversized
Interior
- HeatingForced Air
- CoolingCentral Air
- FireplaceYes
- # of Fireplaces2
- FireplacesFamily Room, Great Room
- StoriesOne
Interior Features
Five Piece Bath, High Ceilings, High Speed Internet, Jack & Jill Bathroom, Kitchen Island, Open Floorplan, Pantry, Primary Suite, Walk-In Closet(s), Wet Bar
Appliances
Dishwasher, Microwave, Oven, Range, Range Hood, Refrigerator
Exterior
- RoofComposition
Lot Description
Cul-De-Sac, Level, Many Trees
School Information
- DistrictLewis-Palmer 38
- ElementaryRay E. Kilmer
- MiddleLewis-Palmer
- HighLewis-Palmer
Additional Information
- Date ListedMarch 19th, 2025
- ZoningRR-2.5
Listing Details
 The Platinum Group
The Platinum Group- Office Contact719-321-4864
 Terms and Conditions: The content relating to real estate for sale in this Web site comes in part from the Internet Data eXchange ("IDX") program of METROLIST, INC., DBA RECOLORADO® Real estate listings held by brokers other than RE/MAX Professionals are marked with the IDX Logo. This information is being provided for the consumers personal, non-commercial use and may not be used for any other purpose. All information subject to change and should be independently verified.
Terms and Conditions: The content relating to real estate for sale in this Web site comes in part from the Internet Data eXchange ("IDX") program of METROLIST, INC., DBA RECOLORADO® Real estate listings held by brokers other than RE/MAX Professionals are marked with the IDX Logo. This information is being provided for the consumers personal, non-commercial use and may not be used for any other purpose. All information subject to change and should be independently verified.
Copyright 2025 METROLIST, INC., DBA RECOLORADO® -- All Rights Reserved 6455 S. Yosemite St., Suite 500 Greenwood Village, CO 80111 USA
Listing information last updated on April 9th, 2025 at 10:18am MDT.

