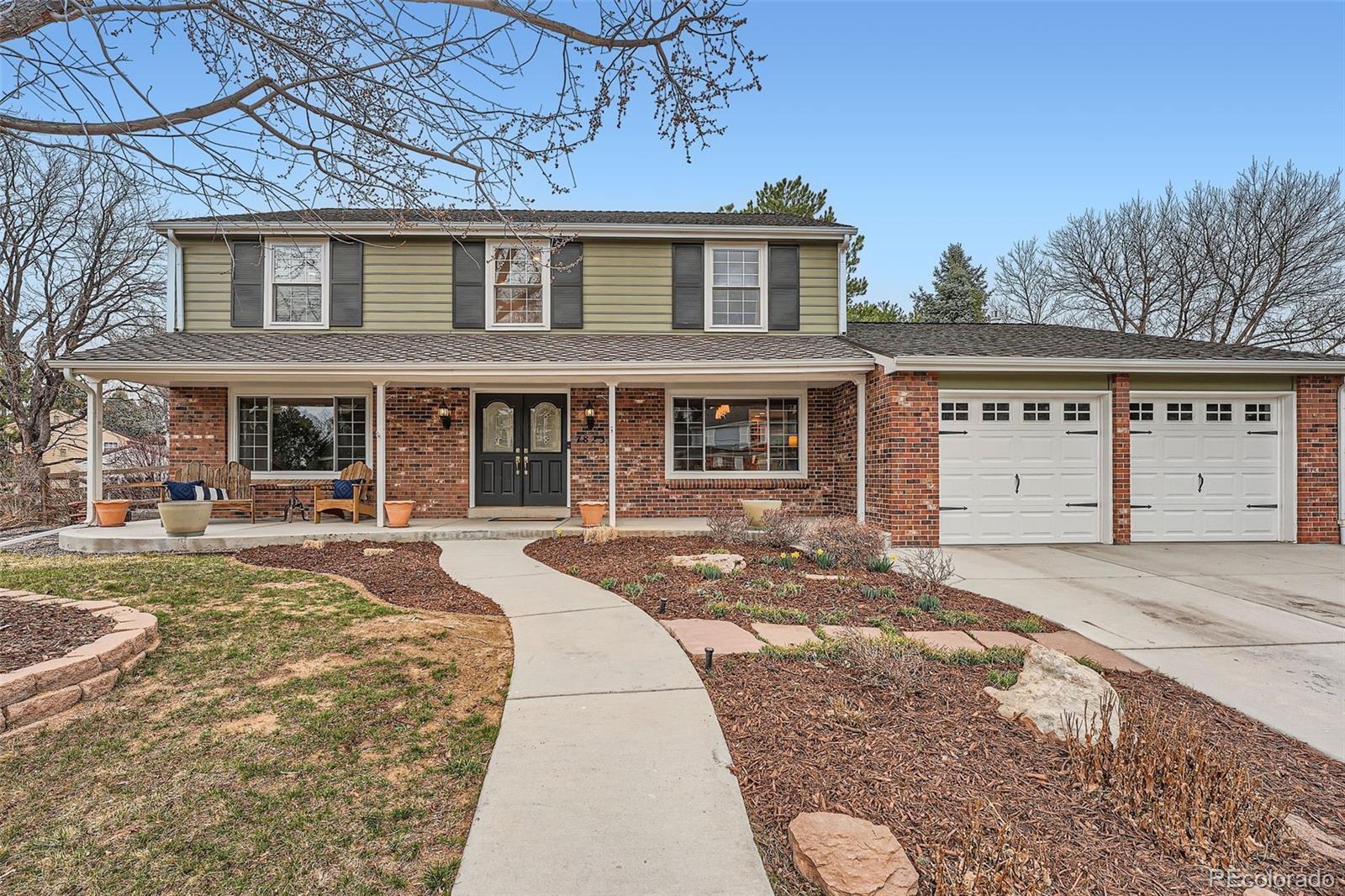Find us on...
Dashboard
- 4 Beds
- 4 Baths
- 3,021 Sqft
- .29 Acres
New Search X
7823 S Locust Court
Wait Until You See this Wonderful, Light, Bright and Happy Home in the Homestead Farm II Neighborhood! This Coveted Hamilton Model Has Been Thoughtfully Remodeled. Starting with the Heart of the Home, The Chef's Kitchen has High-End SS Appliances, Including an Induction Cook-Top, Granite Counters and So Many Cabinets....An Entertainer's Dream Opening to the Family Room with French Doors Looking Out onto the Expansive Backyard and Deck. The Dining Room is Plenty Big for Extra Table Leaves and The Main Floor Office is Both Private and Comfortable. The Convenient Laundry Room, is Large Enough for a Craft Room, Mud Room, or Even Another Home Office. The Powder Bath completes the Main Floor. The Primary Bedroom with Spa-Like Primary Bath Ensuite, includes Dual Sinks, a Large Shower, Heated Floors, Walk-In Closet and even a Bidet! You will love the Remodeled Secondary Full Bath with Dual Sinks! 3 More Spacious Bedrooms Complete the Upstairs. The Lower Level is the Perfect Retreat for Guests with New Carpet, New Paint and a Newly Remodeled 3/4 Bath. Enjoy the Serene, Private, Professionally Landscaped Backyard with Covered Porch and Large Deck all Year Long! Remodeled, New Carpet, New Paint, Gas Fireplace, Main Floor Office, Brand New Remodeled Basement with Bathroom,Expanded, Wide, Southfacing Driveway, Culdasac! ALL This In the SOUGHT AFTER Homestead Farm II Neighborhood! You are Going to LOVE this Home!
Listing Office: Keller Williams Real Estate LLC 
Essential Information
- MLS® #6253858
- Price$1,100,000
- Bedrooms4
- Bathrooms4.00
- Full Baths1
- Half Baths1
- Square Footage3,021
- Acres0.29
- Year Built1982
- TypeResidential
- Sub-TypeSingle Family Residence
- StyleTraditional
- StatusActive
Community Information
- Address7823 S Locust Court
- SubdivisionHomestead Farm II
- CityCentennial
- CountyArapahoe
- StateCO
- Zip Code80112
Amenities
- Parking Spaces2
- ParkingConcrete
- # of Garages2
Amenities
Playground, Pool, Tennis Court(s), Trail(s)
Utilities
Cable Available, Electricity Available, Electricity Connected, Internet Access (Wired)
Interior
- HeatingForced Air
- CoolingCentral Air
- FireplaceYes
- # of Fireplaces1
- FireplacesFamily Room
- StoriesTwo
Interior Features
Breakfast Nook, Ceiling Fan(s), Eat-in Kitchen, High Speed Internet, Kitchen Island, Open Floorplan, Pantry, Primary Suite, Smoke Free, Utility Sink, Walk-In Closet(s)
Appliances
Convection Oven, Cooktop, Dishwasher, Disposal, Dryer, Microwave, Oven, Range, Refrigerator, Washer
Exterior
- Exterior FeaturesPrivate Yard
- RoofComposition
- FoundationConcrete Perimeter
Lot Description
Cul-De-Sac, Level, Sprinklers In Front, Sprinklers In Rear
Windows
Double Pane Windows, Window Coverings, Window Treatments
School Information
- DistrictLittleton 6
- ElementaryFord
- MiddleNewton
- HighArapahoe
Additional Information
- Date ListedMarch 19th, 2025
Listing Details
- Office Contactmary.roth@comcast.net
Keller Williams Real Estate LLC
 Terms and Conditions: The content relating to real estate for sale in this Web site comes in part from the Internet Data eXchange ("IDX") program of METROLIST, INC., DBA RECOLORADO® Real estate listings held by brokers other than RE/MAX Professionals are marked with the IDX Logo. This information is being provided for the consumers personal, non-commercial use and may not be used for any other purpose. All information subject to change and should be independently verified.
Terms and Conditions: The content relating to real estate for sale in this Web site comes in part from the Internet Data eXchange ("IDX") program of METROLIST, INC., DBA RECOLORADO® Real estate listings held by brokers other than RE/MAX Professionals are marked with the IDX Logo. This information is being provided for the consumers personal, non-commercial use and may not be used for any other purpose. All information subject to change and should be independently verified.
Copyright 2025 METROLIST, INC., DBA RECOLORADO® -- All Rights Reserved 6455 S. Yosemite St., Suite 500 Greenwood Village, CO 80111 USA
Listing information last updated on April 3rd, 2025 at 12:48am MDT.

































