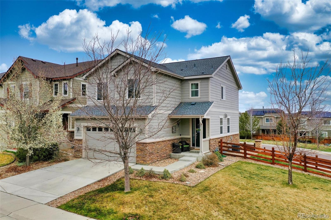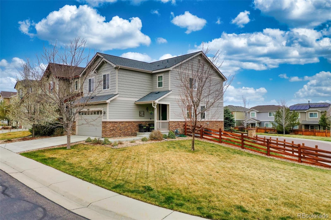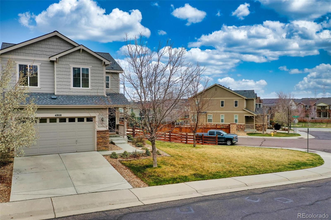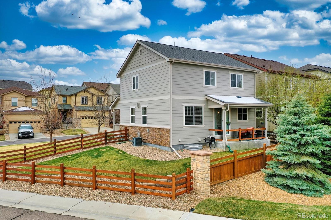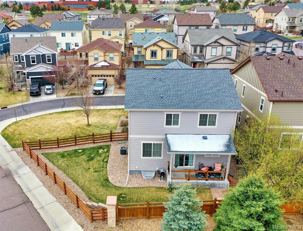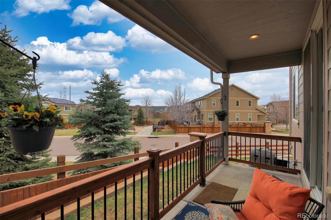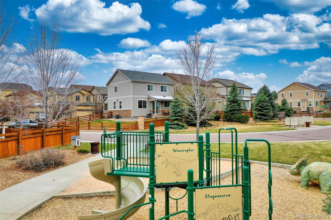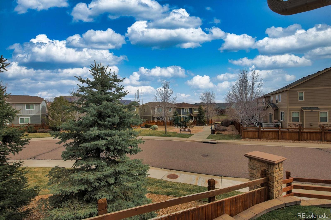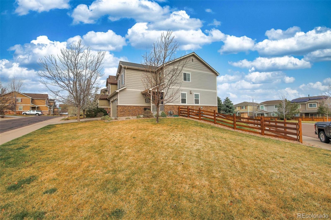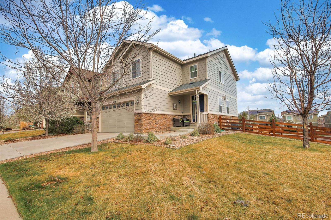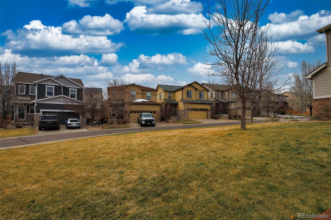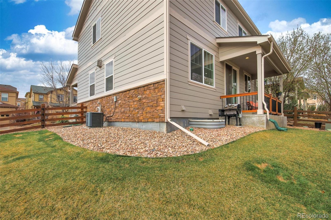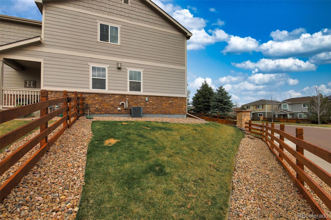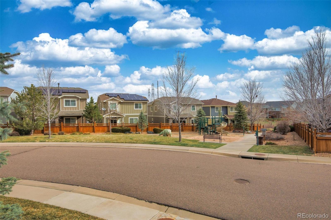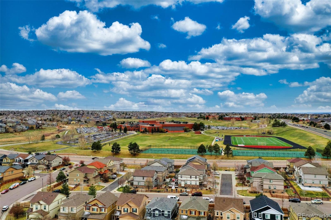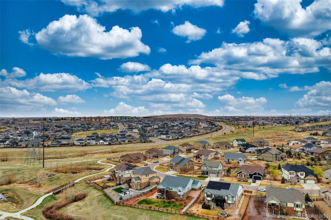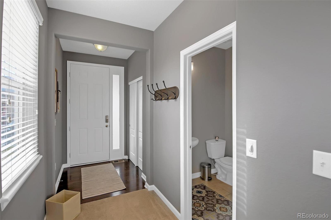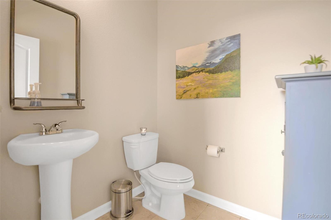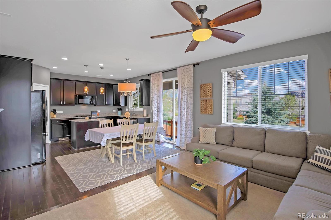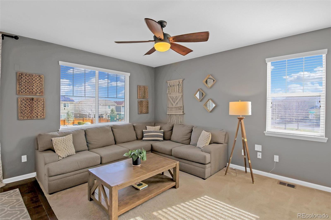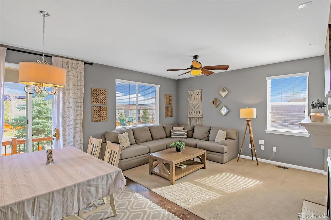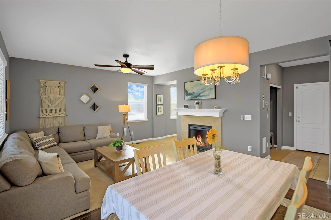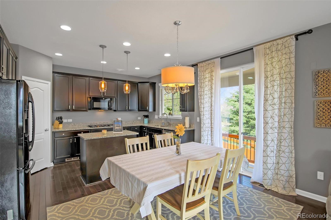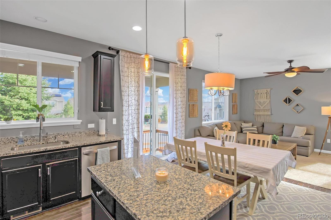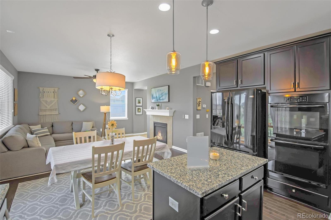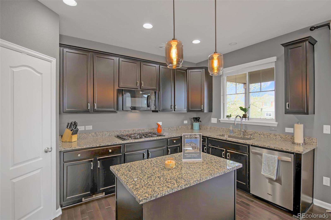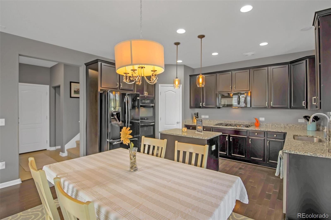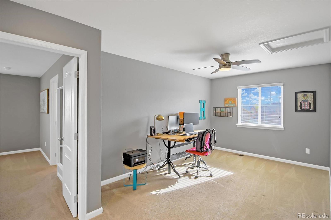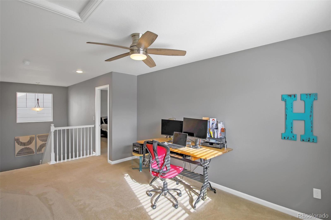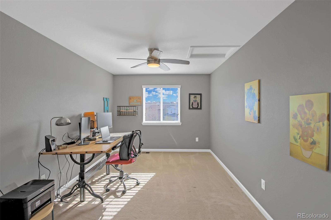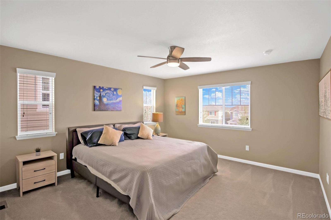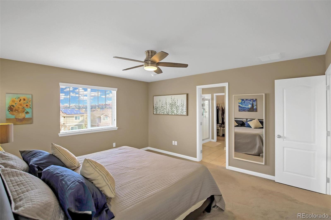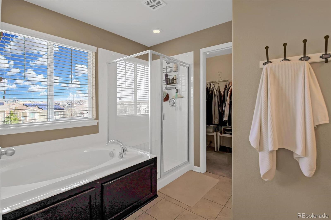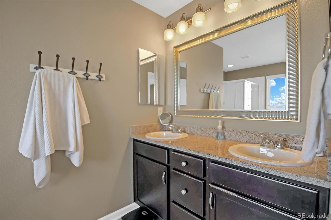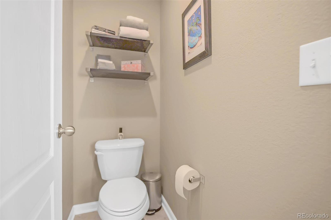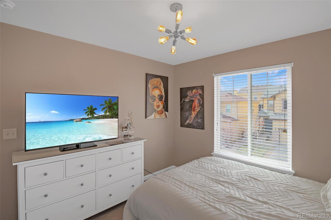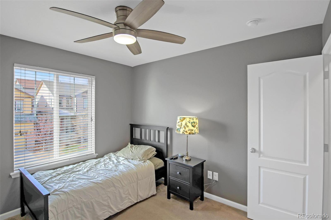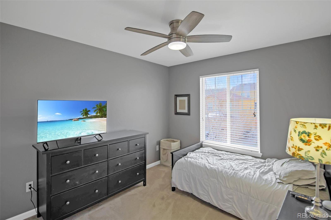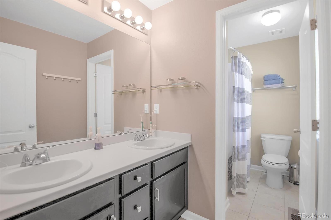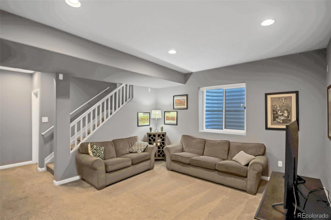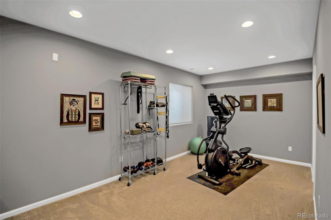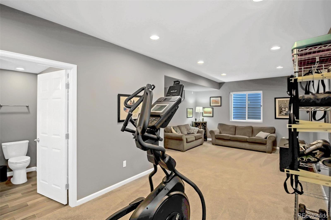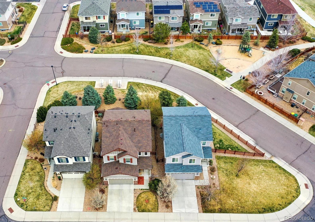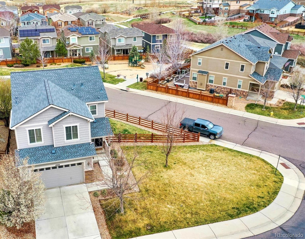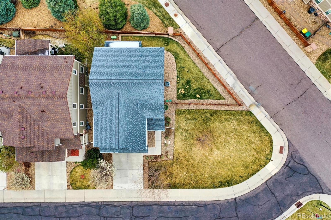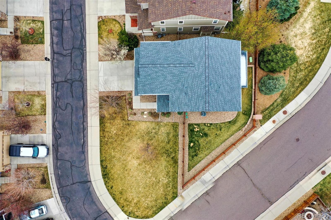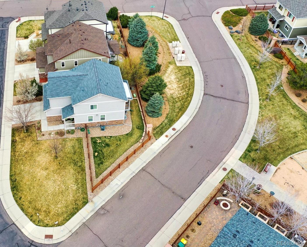Find us on...
Dashboard
- 3 Beds
- 4 Baths
- 2,574 Sqft
- .14 Acres
New Search X
4808 S Picadilly Court
Welcome to the crown jewel of the neighborhood! Perfectly perched on one of the largest corner lots, this stunning home offers unbeatable location and lifestyle. Enjoy expansive yard space, beautiful views of the community park from inside and out, and walkable access to both the middle and high schools not to mention just steps away to the mailboxes and neighborhood trails. Homeowners enjoy access to Copperleaf's pools, parks, and amenities. Natural light pours into this bright, functional floorplan. The original owner spared no expense with builder upgrades: double ovens, gas cooktop, surround sound wiring, upgraded countertops, a walk-in pantry, a mudroom conversion, tall sliding patio doors, and an oversized garage door. Upstairs features a versatile loft, laundry room, and a luxurious primary suite with 5-piece bath and huge walk-in closet. The fully permitted, professionally finished basement includes a large family room, 3/4 bath, bonus room, and a spacious storage area. Clean, meticulously maintained, and truly move-in-ready. This home is a must see!
Listing Office: RE/MAX Leaders 
Essential Information
- MLS® #6241692
- Price$589,000
- Bedrooms3
- Bathrooms4.00
- Full Baths2
- Half Baths1
- Square Footage2,574
- Acres0.14
- Year Built2013
- TypeResidential
- Sub-TypeSingle Family Residence
- StatusPending
Community Information
- Address4808 S Picadilly Court
- SubdivisionCopperleaf
- CityAurora
- CountyArapahoe
- StateCO
- Zip Code80015
Amenities
- AmenitiesPark, Pool
- Parking Spaces2
- # of Garages2
Utilities
Electricity Connected, Natural Gas Connected
Interior
- HeatingForced Air
- CoolingCentral Air
- FireplaceYes
- # of Fireplaces1
- FireplacesGas, Living Room
- StoriesTwo
Interior Features
Built-in Features, Ceiling Fan(s), Five Piece Bath, Granite Counters, High Ceilings, Kitchen Island, Open Floorplan, Pantry, Primary Suite, Smoke Free, Solid Surface Counters, Walk-In Closet(s)
Appliances
Cooktop, Double Oven, Microwave, Refrigerator
Exterior
- RoofComposition
Lot Description
Corner Lot, Irrigated, Landscaped, Sprinklers In Front, Sprinklers In Rear
Windows
Double Pane Windows, Window Coverings
School Information
- DistrictCherry Creek 5
- ElementaryMountain Vista
- MiddleSky Vista
- HighEaglecrest
Additional Information
- Date ListedApril 7th, 2025
Listing Details
 RE/MAX Leaders
RE/MAX Leaders
Office Contact
corealtor@hotmail.com,303-369-0571
 Terms and Conditions: The content relating to real estate for sale in this Web site comes in part from the Internet Data eXchange ("IDX") program of METROLIST, INC., DBA RECOLORADO® Real estate listings held by brokers other than RE/MAX Professionals are marked with the IDX Logo. This information is being provided for the consumers personal, non-commercial use and may not be used for any other purpose. All information subject to change and should be independently verified.
Terms and Conditions: The content relating to real estate for sale in this Web site comes in part from the Internet Data eXchange ("IDX") program of METROLIST, INC., DBA RECOLORADO® Real estate listings held by brokers other than RE/MAX Professionals are marked with the IDX Logo. This information is being provided for the consumers personal, non-commercial use and may not be used for any other purpose. All information subject to change and should be independently verified.
Copyright 2025 METROLIST, INC., DBA RECOLORADO® -- All Rights Reserved 6455 S. Yosemite St., Suite 500 Greenwood Village, CO 80111 USA
Listing information last updated on April 21st, 2025 at 9:03pm MDT.

