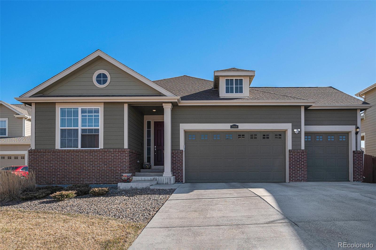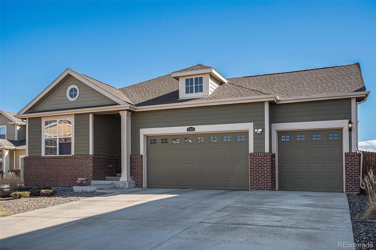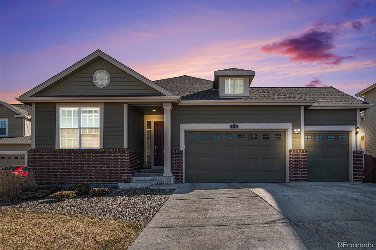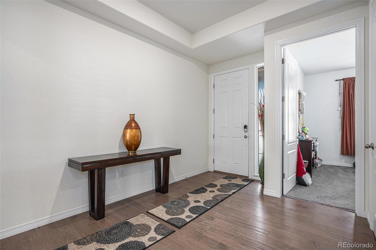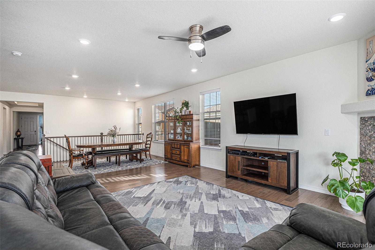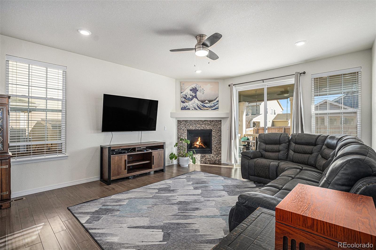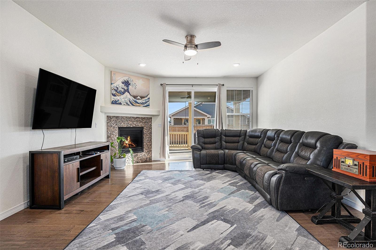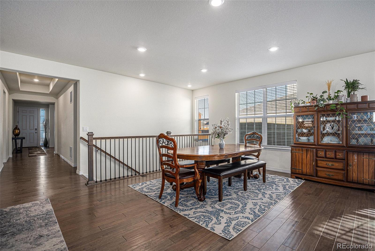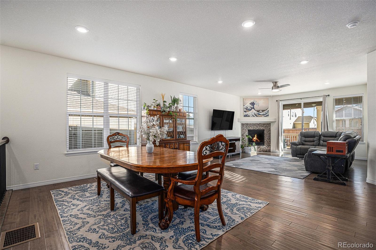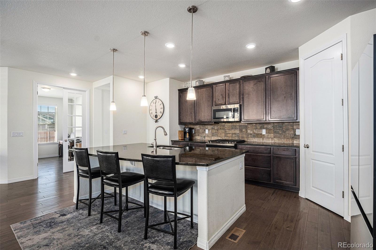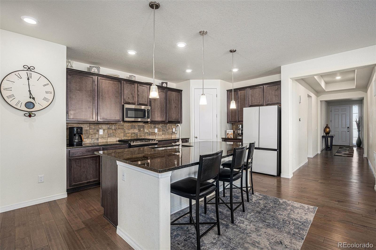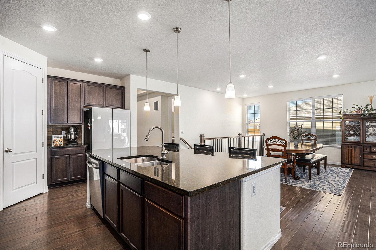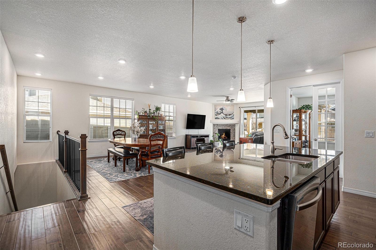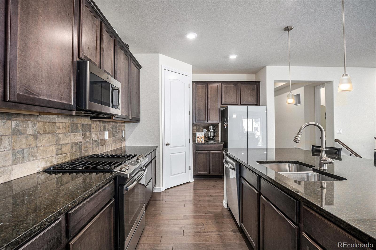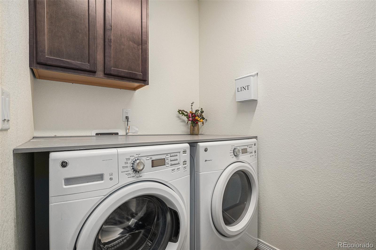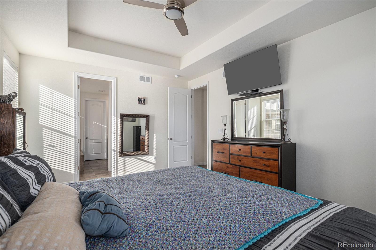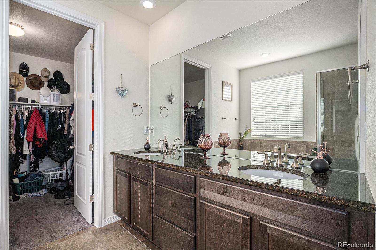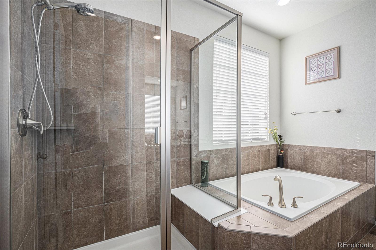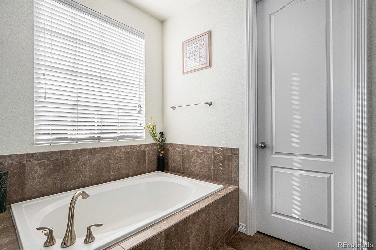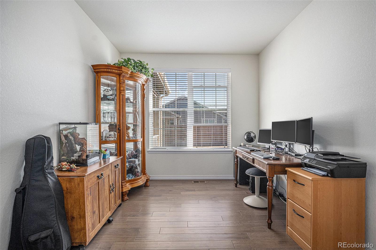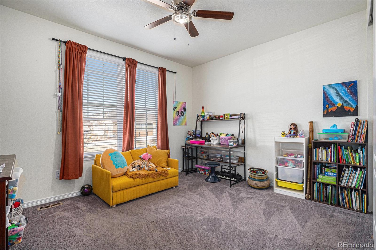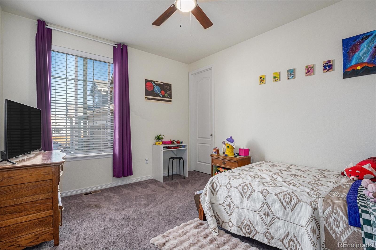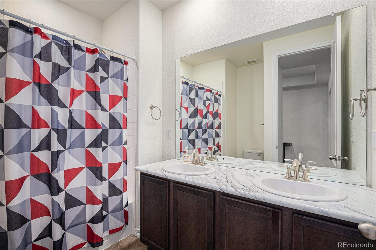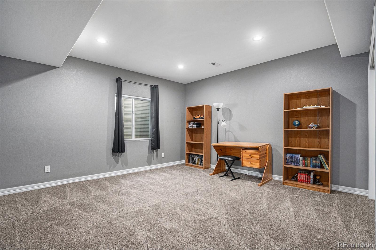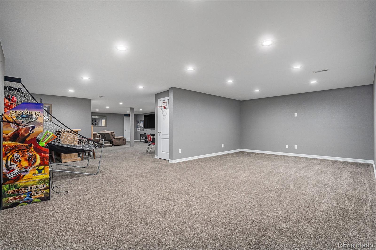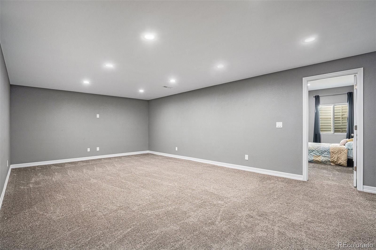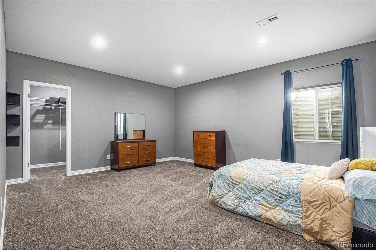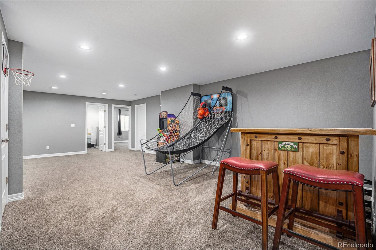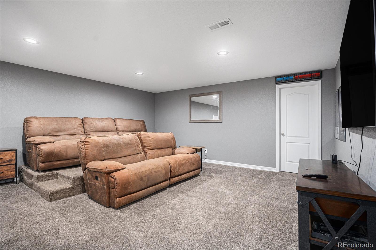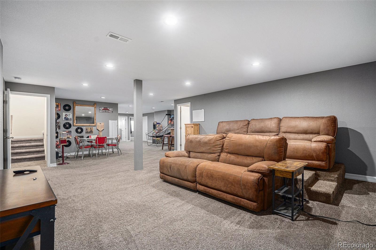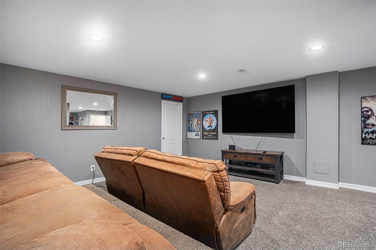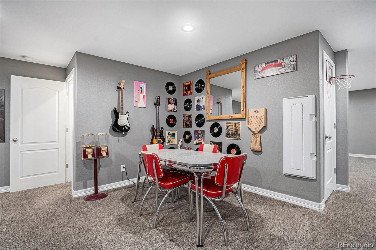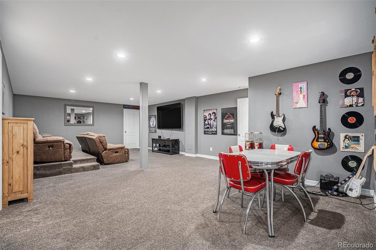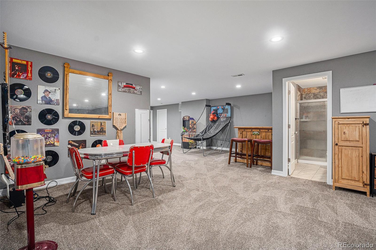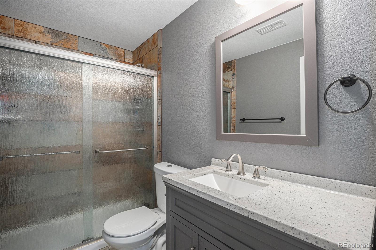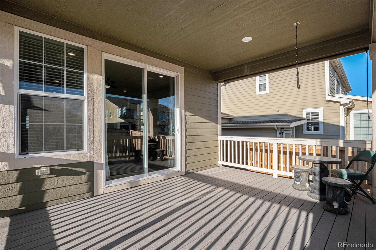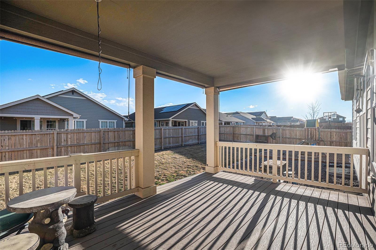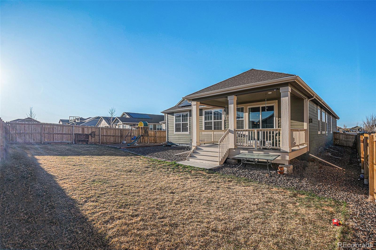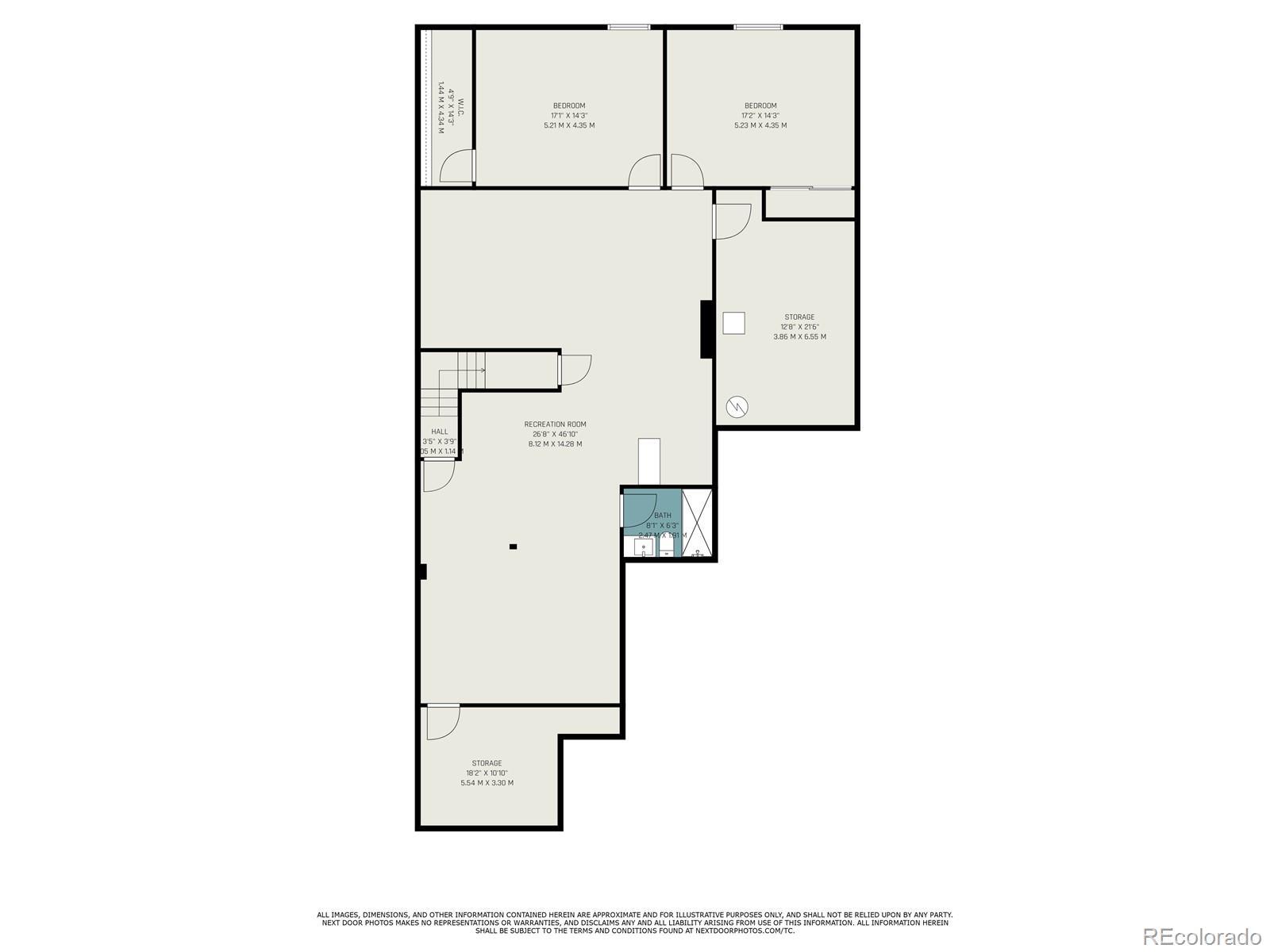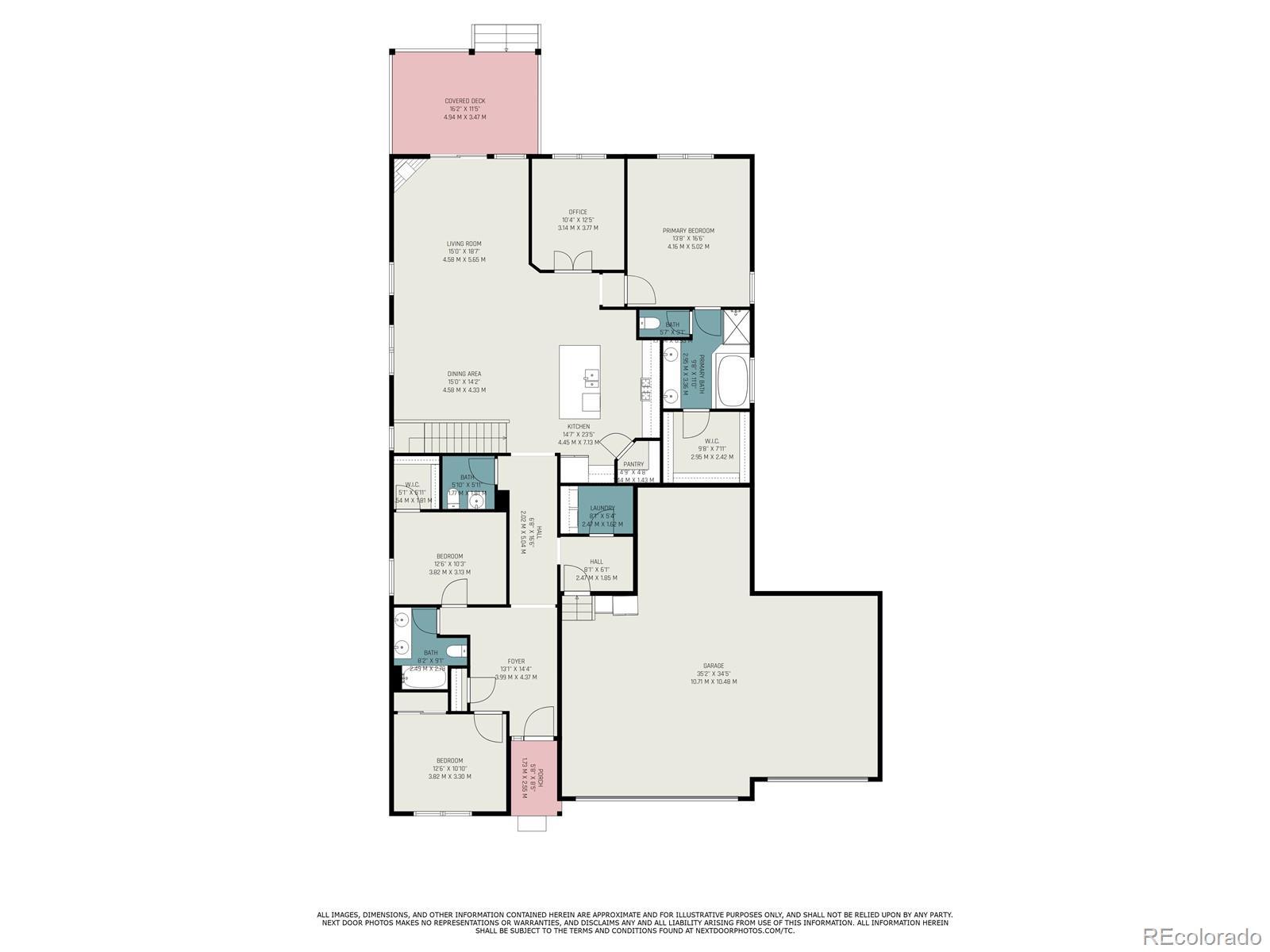Find us on...
Dashboard
- 5 Beds
- 4 Baths
- 3,880 Sqft
- .22 Acres
New Search X
2906 E 163rd Avenue
Sprawling Single Story with everything you need on the main level and bonus space with finished basement. Incredibly spacious 5-bedroom 4-bath Lennar home has an open floor plan complete with large granite kitchen island and rarely available gas range. Slider access to the large lot where you can enjoy summer evenings under the lighted covered trex deck complete with sunshades. Rarely available 4 car garage provides ample parking, and the large driveway provides plenty of space for extra vehicles. All you need on one level, with main floor office with French doors, 3 large bedrooms, 2.5 baths and a spacious laundry room with attached mudroom. The finished basement includes home theater seating, yes, the tv stays, 2 bedrooms, 1 bath and large great room including plenty of utility and storage spaces. Orchard Farms includes a community park, playground, pavilion, and tennis courts just a block away, with easy access to Denver, DIA, Orchard Town Center and Top Golf.
Listing Office: eXp Realty, LLC 
Essential Information
- MLS® #6209009
- Price$770,000
- Bedrooms5
- Bathrooms4.00
- Full Baths2
- Half Baths1
- Square Footage3,880
- Acres0.22
- Year Built2018
- TypeResidential
- Sub-TypeSingle Family Residence
- StatusActive
Community Information
- Address2906 E 163rd Avenue
- SubdivisionOrchard Farms
- CityThornton
- CountyAdams
- StateCO
- Zip Code80602
Amenities
- Parking Spaces4
- ParkingDry Walled, Tandem
- # of Garages4
Amenities
Park, Playground, Tennis Court(s)
Utilities
Electricity Connected, Natural Gas Connected
Interior
- HeatingForced Air, Natural Gas
- CoolingCentral Air
- FireplaceYes
- # of Fireplaces1
- FireplacesLiving Room
- StoriesOne
Interior Features
Ceiling Fan(s), Granite Counters, High Ceilings, Kitchen Island, Open Floorplan, Walk-In Closet(s)
Appliances
Dishwasher, Disposal, Dryer, Gas Water Heater, Microwave, Range, Refrigerator, Sump Pump, Washer
Exterior
- WindowsDouble Pane Windows
- RoofComposition
School Information
- DistrictSchool District 27-J
- ElementaryWest Ridge
- MiddleRoger Quist
- HighRiverdale Ridge
Additional Information
- Date ListedMarch 27th, 2025
Listing Details
 eXp Realty, LLC
eXp Realty, LLC
Office Contact
coral@teamsells.com,720-662-9439
 Terms and Conditions: The content relating to real estate for sale in this Web site comes in part from the Internet Data eXchange ("IDX") program of METROLIST, INC., DBA RECOLORADO® Real estate listings held by brokers other than RE/MAX Professionals are marked with the IDX Logo. This information is being provided for the consumers personal, non-commercial use and may not be used for any other purpose. All information subject to change and should be independently verified.
Terms and Conditions: The content relating to real estate for sale in this Web site comes in part from the Internet Data eXchange ("IDX") program of METROLIST, INC., DBA RECOLORADO® Real estate listings held by brokers other than RE/MAX Professionals are marked with the IDX Logo. This information is being provided for the consumers personal, non-commercial use and may not be used for any other purpose. All information subject to change and should be independently verified.
Copyright 2025 METROLIST, INC., DBA RECOLORADO® -- All Rights Reserved 6455 S. Yosemite St., Suite 500 Greenwood Village, CO 80111 USA
Listing information last updated on April 4th, 2025 at 11:49am MDT.

