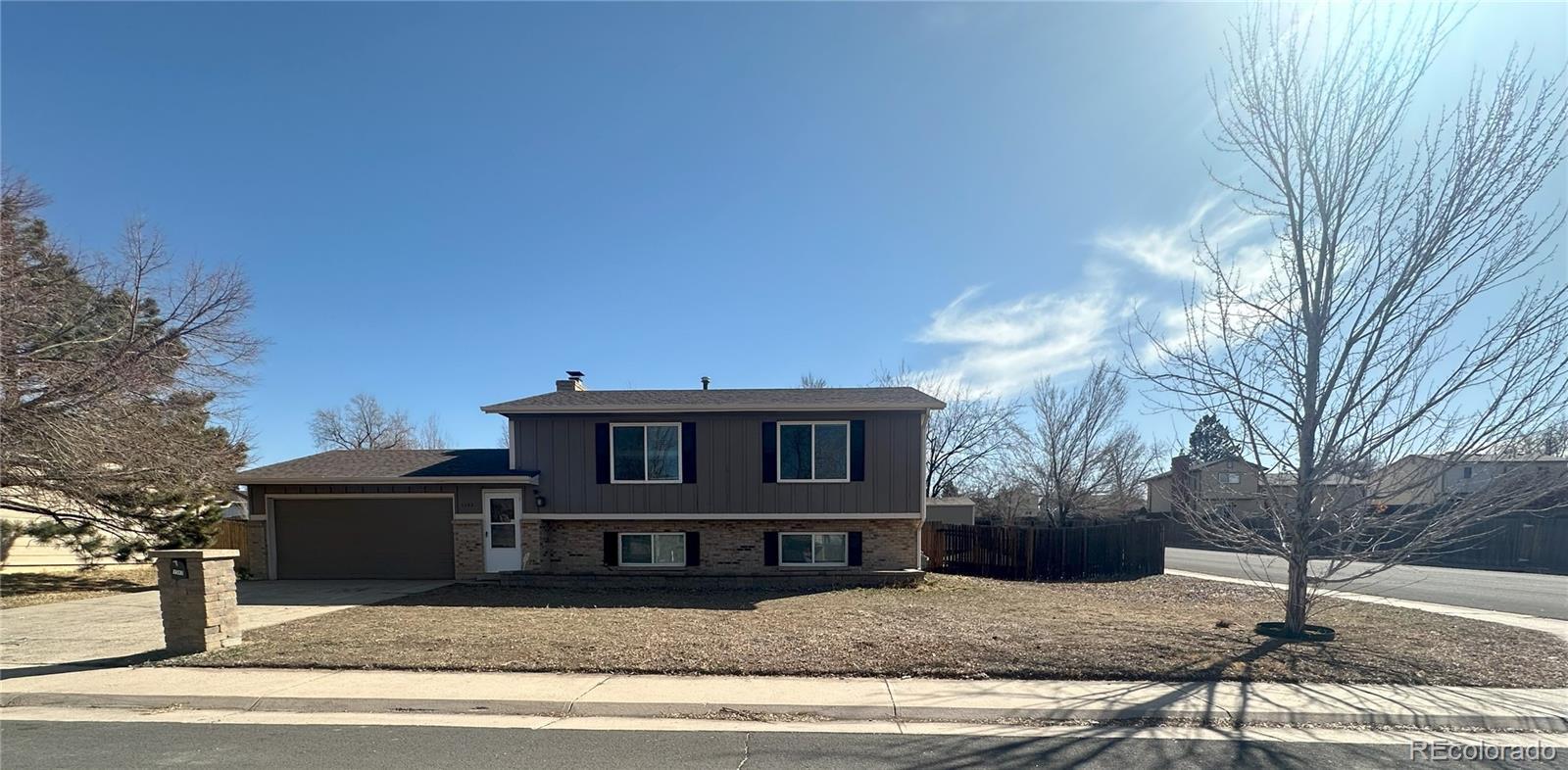Find us on...
Dashboard
- 4 Beds
- 2 Baths
- 1,852 Sqft
- .22 Acres
New Search X
1592 S Memphis Street
This beautifully maintained and updated home in Stone Ridge is situated on a large corner lot, offering room for recreation, additional storage and living life to the fullest. With four large bedrooms and two nicely finished bathrooms, there's plenty of room inside as well. With newly finished floors, new paint, and large living areas on both levels, you'll be thrilled with the flexible and spacious floorplan. With easy access to the two car garage, large back deck and outdoor entertaining areas, this home is built for your enjoyment. The vinyl windows, wood floors, and quality finishes throughout leave you with nothing to do but move in. Stone Ridge subdivision offers convenient access to nearby trails, shopping and I225. Don't miss the opportunity to see this great home that's perfect for whatever lifestyle you want to create. Seller is a licensed real estate broker in the state of Colorado.
Listing Office: DIFFERENT REALTY SERVICES 
Essential Information
- MLS® #6187236
- Price$500,000
- Bedrooms4
- Bathrooms2.00
- Full Baths1
- Square Footage1,852
- Acres0.22
- Year Built1980
- TypeResidential
- Sub-TypeSingle Family Residence
- StyleContemporary
- StatusPending
Community Information
- Address1592 S Memphis Street
- SubdivisionStone Ridge Park
- CityAurora
- CountyArapahoe
- StateCO
- Zip Code80017
Amenities
- Parking Spaces2
- # of Garages2
Utilities
Cable Available, Electricity Available, Electricity Connected, Natural Gas Available, Natural Gas Connected
Parking
Concrete, Exterior Access Door, Oversized, Storage
Interior
- HeatingForced Air
- CoolingCentral Air
- FireplaceYes
- # of Fireplaces1
- StoriesSplit Entry (Bi-Level)
Interior Features
Ceiling Fan(s), Granite Counters, Laminate Counters, Open Floorplan, Radon Mitigation System
Appliances
Dishwasher, Dryer, Gas Water Heater, Microwave, Oven, Refrigerator, Self Cleaning Oven, Washer
Fireplaces
Basement, Family Room, Wood Burning
Exterior
- Exterior FeaturesFire Pit, Private Yard
- Lot DescriptionCorner Lot
- RoofComposition
- FoundationSlab
Windows
Double Pane Windows, Window Coverings
School Information
- DistrictAdams-Arapahoe 28J
- ElementaryIowa
- MiddleMrachek
- HighGateway
Additional Information
- Date ListedMarch 13th, 2025
- ZoningRES
Listing Details
 DIFFERENT REALTY SERVICES
DIFFERENT REALTY SERVICES
Office Contact
admin@assetise.com,720-202-8083
 Terms and Conditions: The content relating to real estate for sale in this Web site comes in part from the Internet Data eXchange ("IDX") program of METROLIST, INC., DBA RECOLORADO® Real estate listings held by brokers other than RE/MAX Professionals are marked with the IDX Logo. This information is being provided for the consumers personal, non-commercial use and may not be used for any other purpose. All information subject to change and should be independently verified.
Terms and Conditions: The content relating to real estate for sale in this Web site comes in part from the Internet Data eXchange ("IDX") program of METROLIST, INC., DBA RECOLORADO® Real estate listings held by brokers other than RE/MAX Professionals are marked with the IDX Logo. This information is being provided for the consumers personal, non-commercial use and may not be used for any other purpose. All information subject to change and should be independently verified.
Copyright 2025 METROLIST, INC., DBA RECOLORADO® -- All Rights Reserved 6455 S. Yosemite St., Suite 500 Greenwood Village, CO 80111 USA
Listing information last updated on April 5th, 2025 at 3:33am MDT.

































