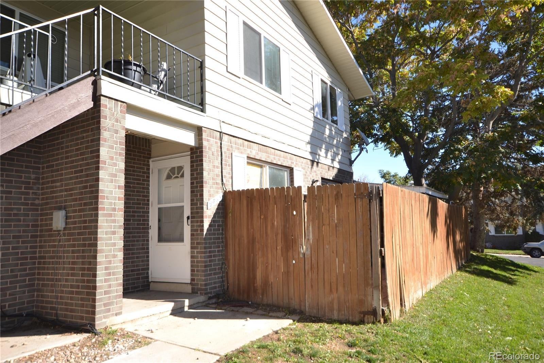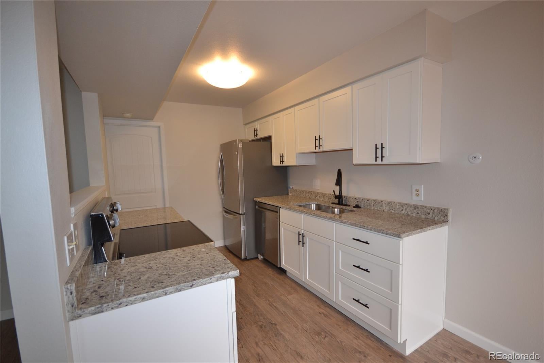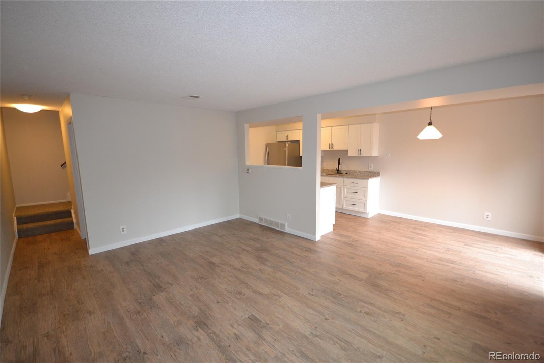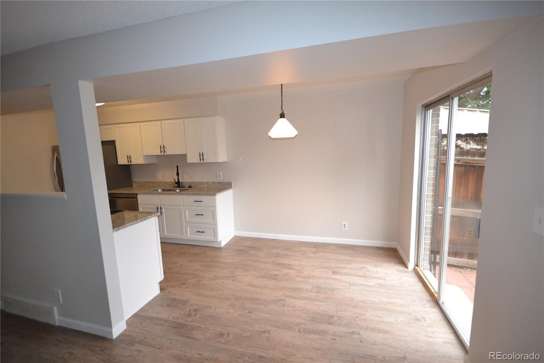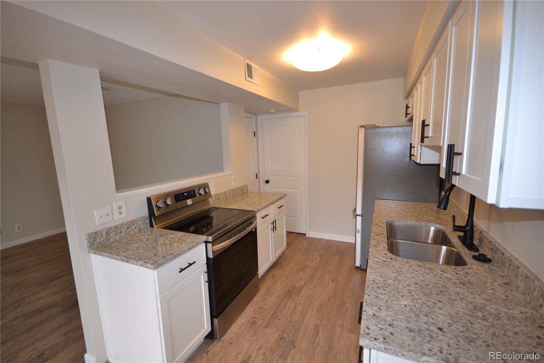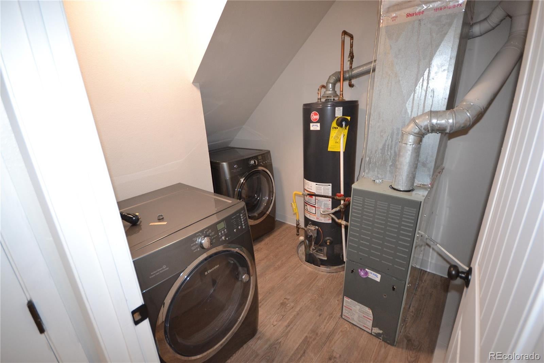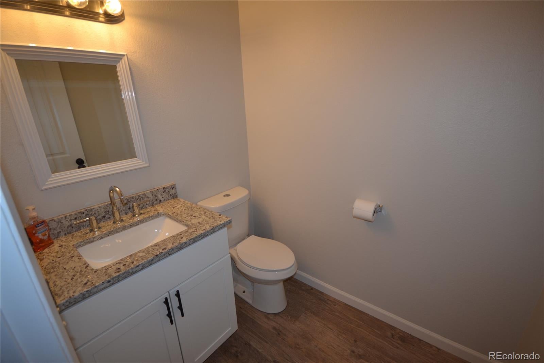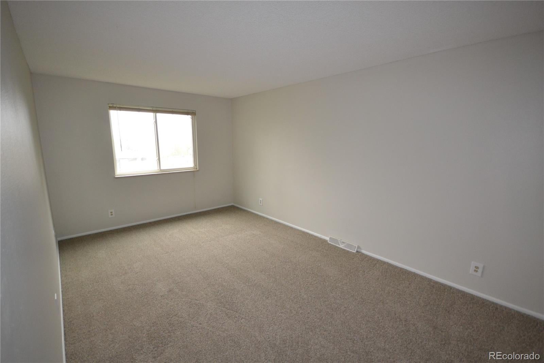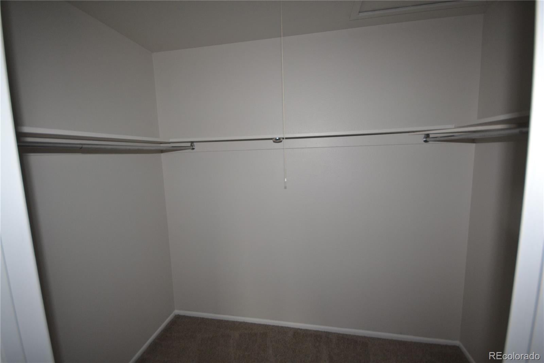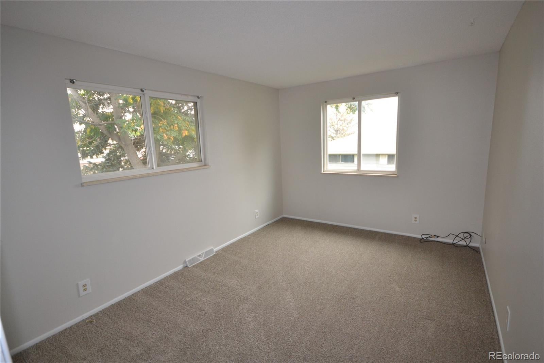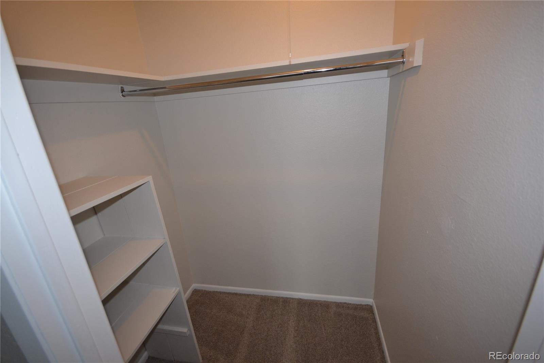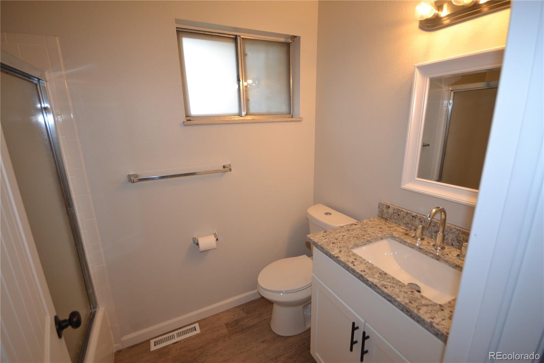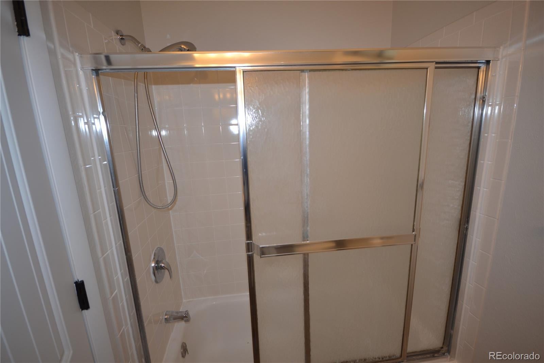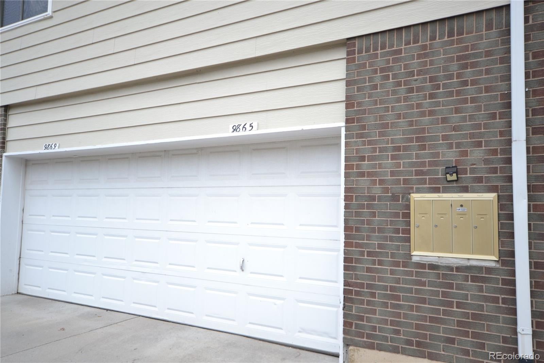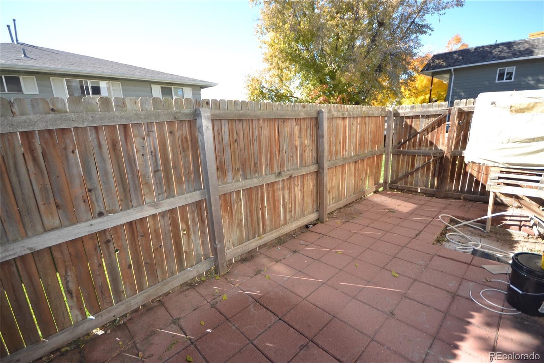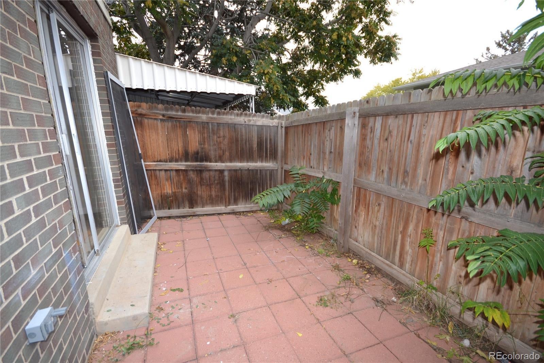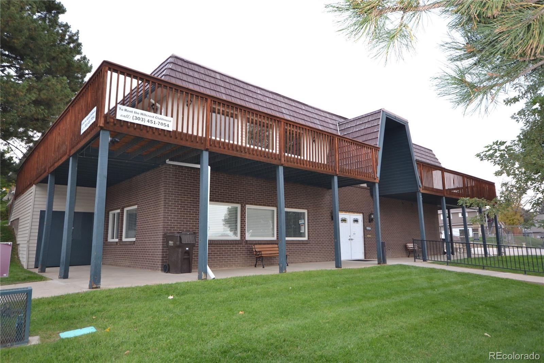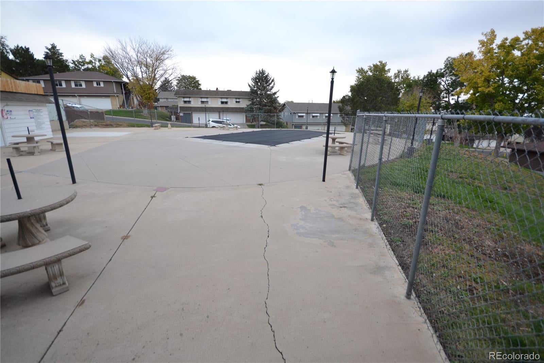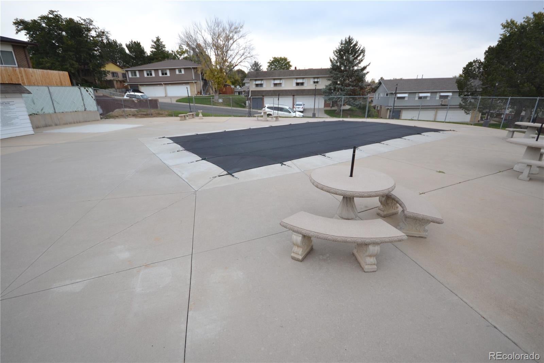Find us on...
Dashboard
- $340k Price
- 2 Beds
- 2 Baths
- 1,161 Sqft
New Search X
9865 Lane Street
Check Out this 2 story updated townhome. Main floor features a NEW kitchen with white cabinets and granite countertops as well as a dining area and living room. Open floorplan on the main level, beautiful all new stainless kitchen appliances. Stove includes air fryer and blue interior. Kitchen also has a large pantry and a utility/laundry room off the kitchen. Entry coat closet is extra deep for great storage. Outdoor patio accessed from dining area is large with lots of potential and a place to let your dog outside. Upstairs features 2 bedrooms, one large and another even larger and BOTH offer walk in closets. Full bath is also on the second floor as well as a big linen closet. Parking is in the shared garage with a deep space that should hold any vehicle. Part of garage includes a locking storage area for more storage. Also brand new is the entire electrical panel. Its a great home with great features as well as great storage in a Thorton community just West of I-25. Complex includes a clubhouse and big outdoor pool and play area.
Listing Office: MB PEOPLES PREF 
Essential Information
- MLS® #6182883
- Price$340,000
- Bedrooms2
- Bathrooms2.00
- Full Baths1
- Half Baths1
- Square Footage1,161
- Acres0.00
- Year Built1973
- TypeResidential
- Sub-TypeMulti-Family
- StyleContemporary
- StatusActive
Community Information
- Address9865 Lane Street
- SubdivisionHillcrest
- CityThornton
- CountyAdams
- StateCO
- Zip Code80260
Amenities
- AmenitiesClubhouse, Playground, Pool
- Parking Spaces1
- # of Garages1
- ViewCity
Utilities
Cable Available, Electricity Connected, Natural Gas Connected
Interior
- HeatingForced Air
- StoriesTwo
Interior Features
Granite Counters, Open Floorplan, Pantry, Smoke Free, Walk-In Closet(s)
Appliances
Dishwasher, Disposal, Dryer, Gas Water Heater, Range, Refrigerator, Self Cleaning Oven, Washer
Cooling
Central Air, Evaporative Cooling
Exterior
- Exterior FeaturesPrivate Yard
- WindowsDouble Pane Windows
- RoofComposition
- FoundationConcrete Perimeter
School Information
- DistrictAdams 12 5 Star Schl
- ElementaryHillcrest
- MiddleSilver Hills
- HighNorthglenn
Additional Information
- Date ListedOctober 7th, 2022
- ZoningRes
Listing Details
 MB PEOPLES PREF
MB PEOPLES PREF
 Terms and Conditions: The content relating to real estate for sale in this Web site comes in part from the Internet Data eXchange ("IDX") program of METROLIST, INC., DBA RECOLORADO® Real estate listings held by brokers other than RE/MAX Professionals are marked with the IDX Logo. This information is being provided for the consumers personal, non-commercial use and may not be used for any other purpose. All information subject to change and should be independently verified.
Terms and Conditions: The content relating to real estate for sale in this Web site comes in part from the Internet Data eXchange ("IDX") program of METROLIST, INC., DBA RECOLORADO® Real estate listings held by brokers other than RE/MAX Professionals are marked with the IDX Logo. This information is being provided for the consumers personal, non-commercial use and may not be used for any other purpose. All information subject to change and should be independently verified.
Copyright 2024 METROLIST, INC., DBA RECOLORADO® -- All Rights Reserved 6455 S. Yosemite St., Suite 500 Greenwood Village, CO 80111 USA
Listing information last updated on November 24th, 2024 at 9:03am MST.

