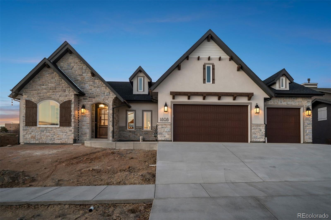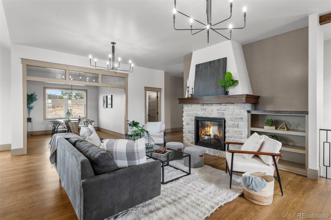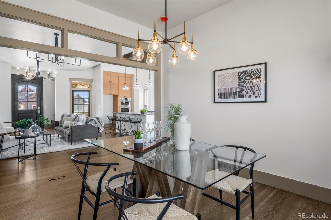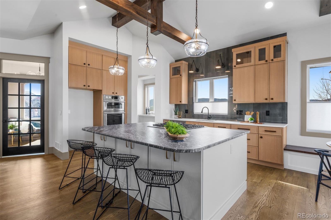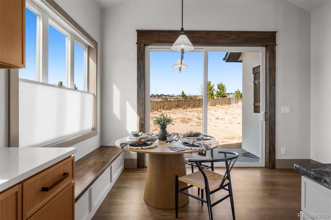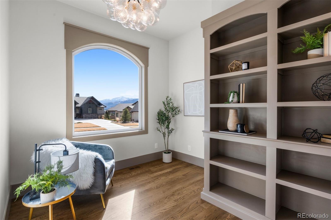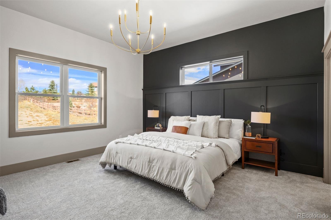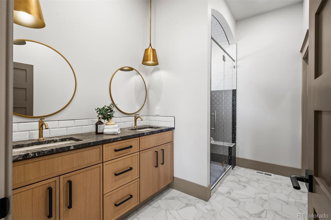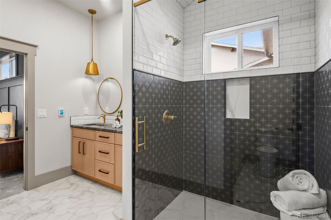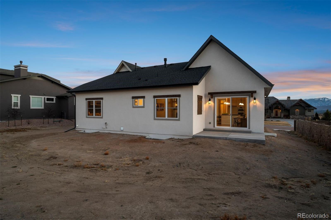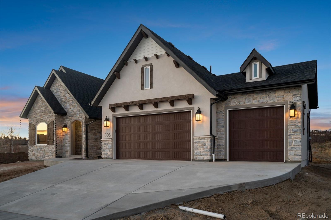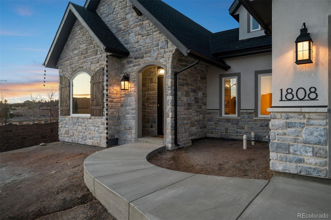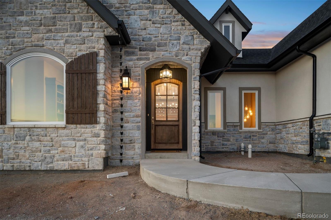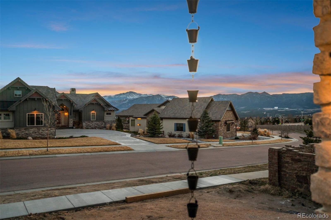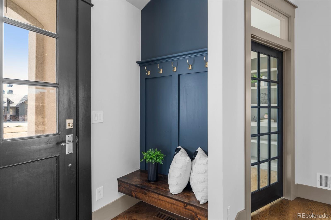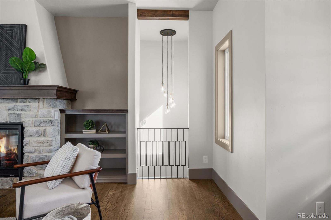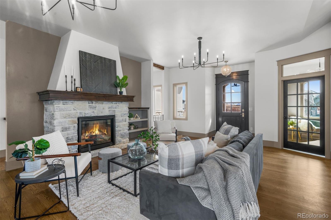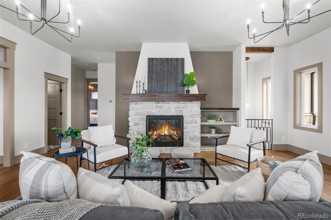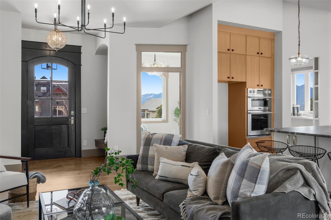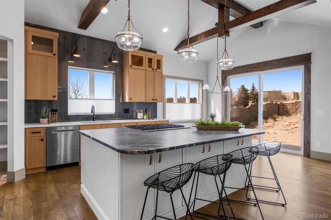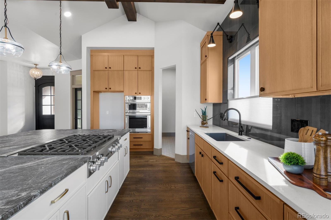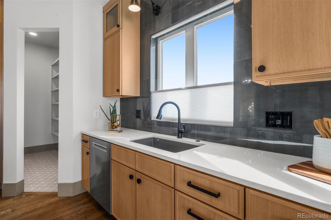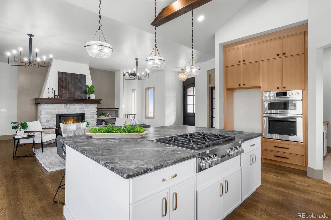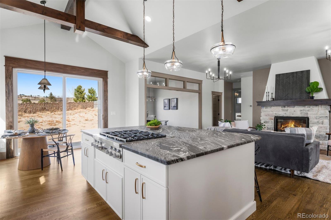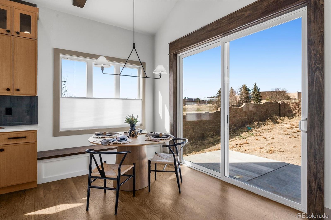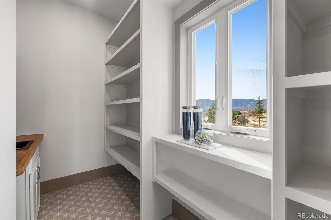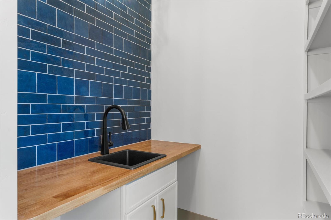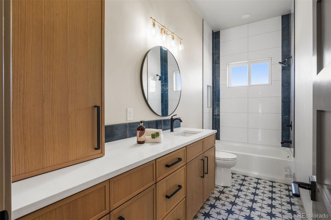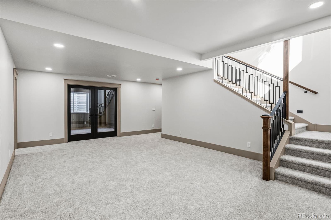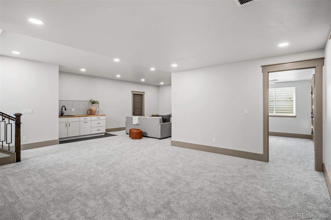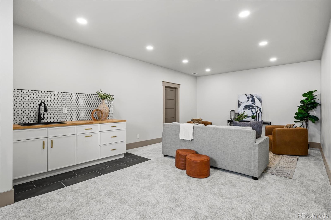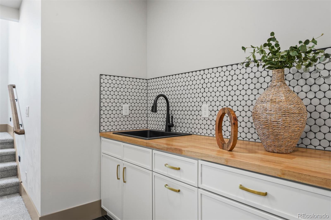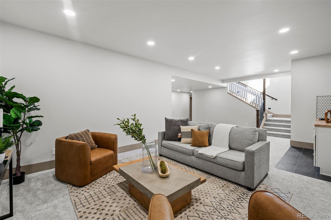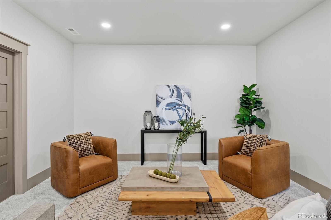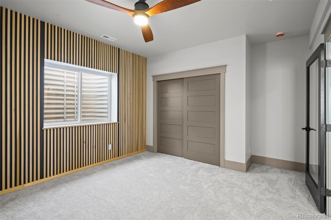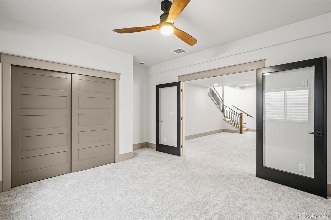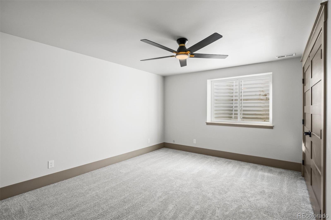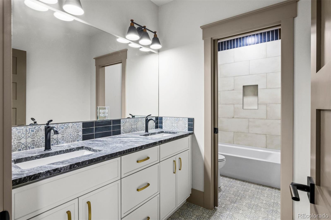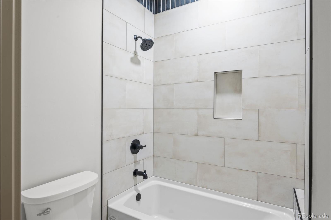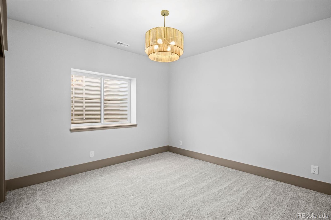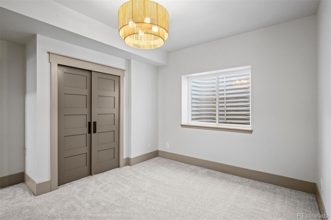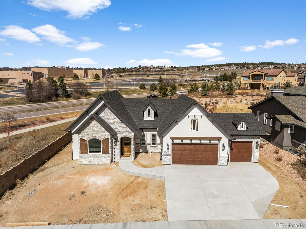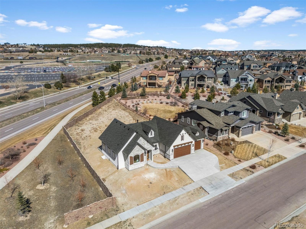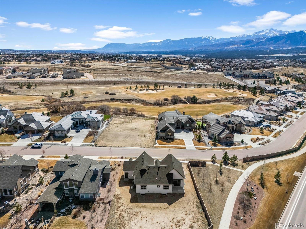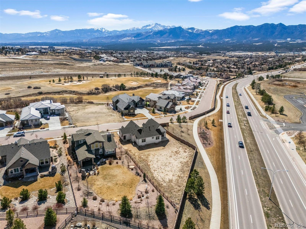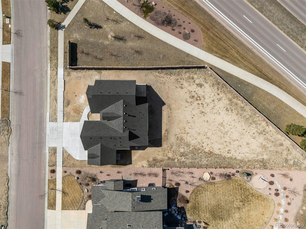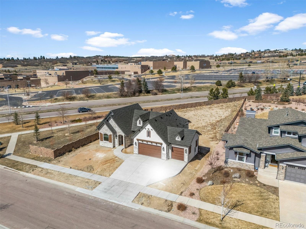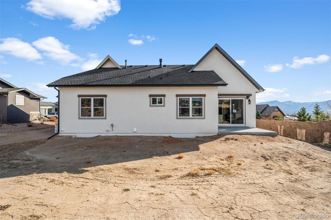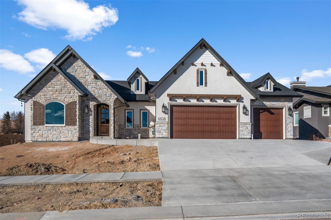Find us on...
Dashboard
- 5 Beds
- 3 Baths
- 3,221 Sqft
- .38 Acres
New Search X
1808 Redbank Drive
You don’t have to leave Colorado Springs to experience a taste of Europe with this exquisite custom European Cottage by Stone Cottage Home. The open floor design injects relaxed elegance into the chateau-style architecture quintessential of the French countryside. Enter into an intimate receiving area with a dedicated alcove for hanging coats and dropping your keys before stepping into the expansive great room with Oak wood floors, anchored by a gas fireplace and peek-a-boo railing highlighting dramatic light fixtures in the basement stairwell. To the left a keeping room with built-in cabinetry and a curved picture window framing breathtaking views of Pikes Peak to use as a library, reading room or sacred spot to sit coffee. Designed for both function and beauty, the gourmet kitchen is a culinary masterpiece with oversized island in leathered granite, an eat-in breakfast nook, and vaulted ceilings with exposed wood beams. A scullery kitchen and walk-in pantry finish the space and make entertaining effortless. Apart from the great room is the main level primary suite with spa-inspired bathroom and two separate walk-in closets. Downstairs, the expansive basement features a divided family room perfect for a media area and seperate game space. A wine room with cork flooring provides a sophisticated touch for collectors and enthusiasts alike. Three additional bedrooms, plus a fourth flexible space that can serve as an office, workout room, or extra bedroom, offer ample accommodations for friends and family. Another full bathroom finishes the basement. Located in the prestigious Flying Horse neighborhood, this home offers unparalleled access to a championship golf course, exclusive clubhouse, resort-style pool, and fine dining experiences. Bring your European fantasies to life in this home that is more than just a house - it’s a statement of lifestyle.
Listing Office: LIV Sotheby's International Realty 
Essential Information
- MLS® #6168385
- Price$1,100,000
- Bedrooms5
- Bathrooms3.00
- Full Baths2
- Square Footage3,221
- Acres0.38
- Year Built2024
- TypeResidential
- Sub-TypeSingle Family Residence
- StyleTraditional
- StatusActive
Community Information
- Address1808 Redbank Drive
- SubdivisionFlying Horse
- CityColorado Springs
- CountyEl Paso
- StateCO
- Zip Code80921
Amenities
- Parking Spaces3
- Parking220 Volts, Oversized
- # of Garages3
- ViewMountain(s)
Amenities
Clubhouse, Fitness Center, Golf Course, Pool, Sauna, Spa/Hot Tub, Tennis Court(s)
Utilities
Cable Available, Electricity Connected, Natural Gas Connected
Interior
- HeatingForced Air
- CoolingCentral Air
- FireplaceYes
- # of Fireplaces1
- FireplacesGas, Great Room
- StoriesOne
Interior Features
Breakfast Nook, Built-in Features, Eat-in Kitchen, Entrance Foyer, Granite Counters, High Ceilings, Kitchen Island, Open Floorplan, Pantry, Utility Sink, Vaulted Ceiling(s), Walk-In Closet(s), Wet Bar
Appliances
Dishwasher, Double Oven, Range, Range Hood
Exterior
- Lot DescriptionCorner Lot, Level
- WindowsDouble Pane Windows
- RoofComposition
School Information
- DistrictAcademy 20
- ElementaryDiscovery Canyon
- MiddleDiscovery Canyon
- HighDiscovery Canyon
Additional Information
- Date ListedMarch 17th, 2025
- ZoningPUD
Listing Details
LIV Sotheby's International Realty
Office Contact
bharrison@livsothebysrealty.com,719-387-1428
 Terms and Conditions: The content relating to real estate for sale in this Web site comes in part from the Internet Data eXchange ("IDX") program of METROLIST, INC., DBA RECOLORADO® Real estate listings held by brokers other than RE/MAX Professionals are marked with the IDX Logo. This information is being provided for the consumers personal, non-commercial use and may not be used for any other purpose. All information subject to change and should be independently verified.
Terms and Conditions: The content relating to real estate for sale in this Web site comes in part from the Internet Data eXchange ("IDX") program of METROLIST, INC., DBA RECOLORADO® Real estate listings held by brokers other than RE/MAX Professionals are marked with the IDX Logo. This information is being provided for the consumers personal, non-commercial use and may not be used for any other purpose. All information subject to change and should be independently verified.
Copyright 2025 METROLIST, INC., DBA RECOLORADO® -- All Rights Reserved 6455 S. Yosemite St., Suite 500 Greenwood Village, CO 80111 USA
Listing information last updated on April 4th, 2025 at 11:33pm MDT.

