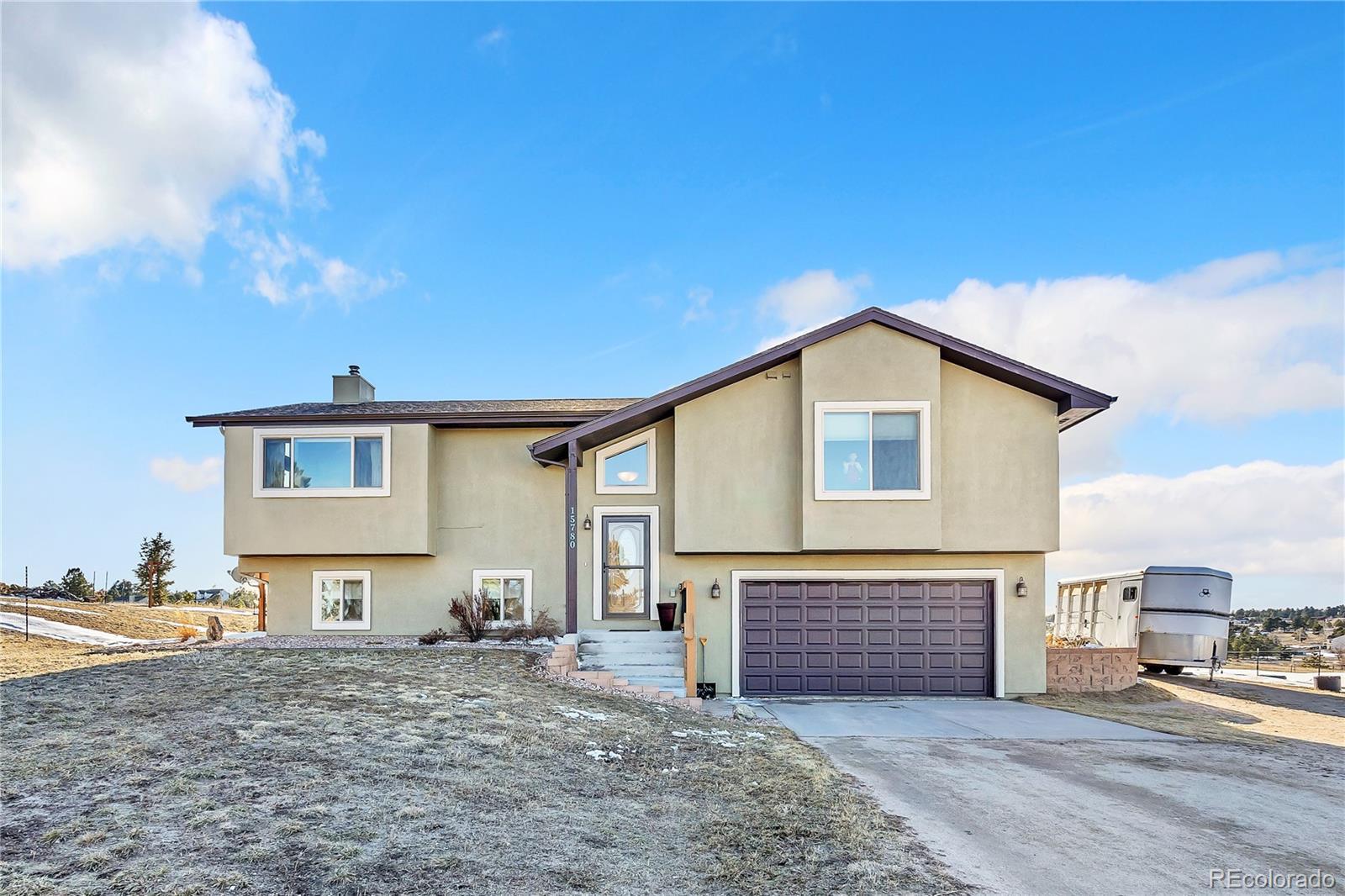Find us on...
Dashboard
- 3 Beds
- 3 Baths
- 2,313 Sqft
- 5.01 Acres
New Search X
15780 Teak Place
The Colorado experience you've been dreaming about. Situated on 5 acres, the home is ideally situated in the Woodlake area of Blackforest with views of rolling hills and grassy meadows. The main level has a large living room with vaulted ceiling and wood burning fireplace and tons of natural light. The dining room has a walkout onto the wrap around deck which overlooks the tree-lined pasture. You'll enjoy the large kitchen with quartz counters, gas range, breakfast island, shaker cabinets and ceramic tile flooring. Primary suite has vaulted ceilings with a cozy window seat and walk-in closet. The primary bath has double sinks & large freestanding, tiled shower and heated floors. Additional bedroom and bath on main floor. The lower level with a large family room has garden level windows, pellet stove and wood laminate flooring. Lower level bedroom and attached bath make a perfect guest suite. Lower level walks out onto a stamped concrete patio with partial covering from the deck above, perfect spot for a hot tub. Never run out of storage with an attached 2 car garage and large detached 3 car garage with RV door. Perfect for horse lovers with fenced and cross fenced pastures. Stay cool with Central A/C and less maintenance issues as the home was built in 2014 with a new roof, septic and paint in 2023/2024. Buried propane tanks are owned. Recent appraisal above list price.
Listing Office: Better Homes & Gardens Real Estate - Kenney & Co. 
Essential Information
- MLS® #6163488
- Price$704,900
- Bedrooms3
- Bathrooms3.00
- Full Baths2
- Square Footage2,313
- Acres5.01
- Year Built2014
- TypeResidential
- Sub-TypeSingle Family Residence
- StatusPending
Community Information
- Address15780 Teak Place
- Subdivisionwoodlake
- CityElbert
- CountyEl Paso
- StateCO
- Zip Code80106
Amenities
- Parking Spaces5
- ParkingDriveway-Gravel
- # of Garages2
Utilities
Electricity Connected, Propane
Interior
- HeatingForced Air
- CoolingCentral Air
- FireplaceYes
- # of Fireplaces2
- StoriesSplit Entry (Bi-Level)
Appliances
Dishwasher, Dryer, Microwave, Range, Refrigerator, Washer
Fireplaces
Basement, Free Standing, Living Room, Pellet Stove, Wood Burning
Exterior
- RoofArchitecural Shingle, Metal
Lot Description
Cul-De-Sac, Level, Meadow, Sloped
School Information
- DistrictDistrict 49
- ElementaryBennett Ranch
- MiddleFalcon
- HighFalcon
Additional Information
- Date ListedMarch 8th, 2025
- ZoningRR-5
Listing Details
Better Homes & Gardens Real Estate - Kenney & Co.
Office Contact
realtorarchitect@gmail.com,719-287-5811
 Terms and Conditions: The content relating to real estate for sale in this Web site comes in part from the Internet Data eXchange ("IDX") program of METROLIST, INC., DBA RECOLORADO® Real estate listings held by brokers other than RE/MAX Professionals are marked with the IDX Logo. This information is being provided for the consumers personal, non-commercial use and may not be used for any other purpose. All information subject to change and should be independently verified.
Terms and Conditions: The content relating to real estate for sale in this Web site comes in part from the Internet Data eXchange ("IDX") program of METROLIST, INC., DBA RECOLORADO® Real estate listings held by brokers other than RE/MAX Professionals are marked with the IDX Logo. This information is being provided for the consumers personal, non-commercial use and may not be used for any other purpose. All information subject to change and should be independently verified.
Copyright 2025 METROLIST, INC., DBA RECOLORADO® -- All Rights Reserved 6455 S. Yosemite St., Suite 500 Greenwood Village, CO 80111 USA
Listing information last updated on April 4th, 2025 at 3:34pm MDT.











































