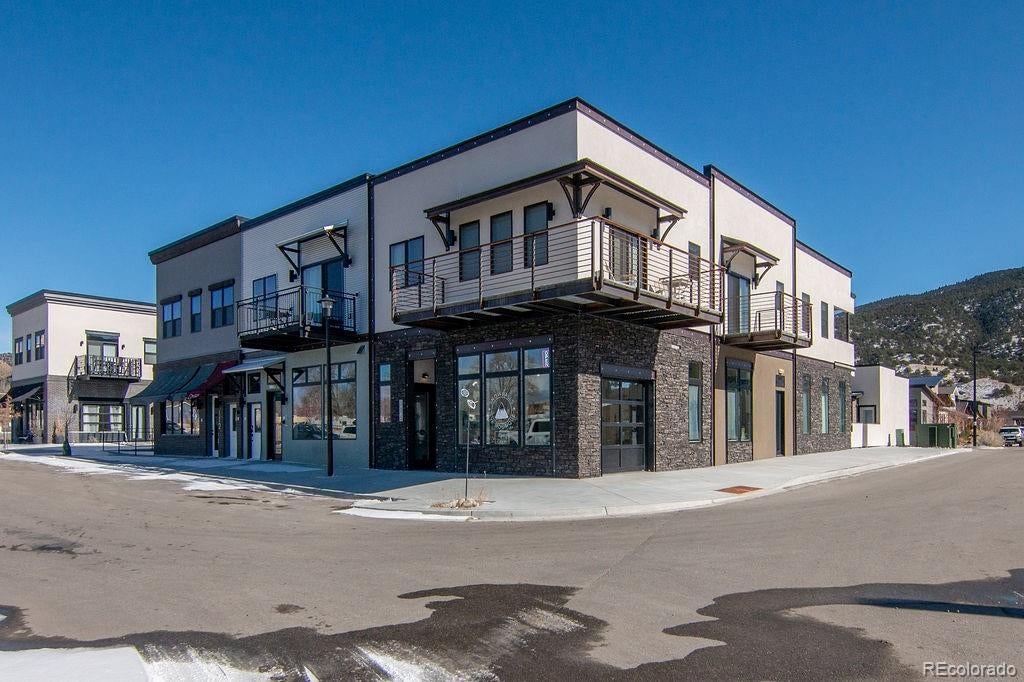Find us on...
Dashboard
- $675k Price
- 2 Beds
- 2 Baths
- 954 Sqft
New Search X
116 Old Stage Road D
This beautifully designed corner condo features a thoughtful layout, private entry, 9' ceilings, and south-facing windows, offering both full-time living and income potential in the sought-after Two Rivers Commons. The two-bedroom, two-bath home stands out with its corner positioning, extra windows, and an abundance of natural light. Convenience is key, with an alley-access single-car garage, a storage locker, and a dedicated off-street parking space. The primary bedroom opens to a 120-square-foot covered deck with cedar details and sweeping views of the Sanger de Cristo mountain. The second bedroom, also south-facing, features a custom steel balcony to take in the views of the South Arkansas River. The open-concept floor plan includes a kitchen with modern slab-front cabinetry, quartz countertops, bar seating, and stainless steel appliances. The unit is finished with stunning white oak floors throughout, plus in-unit laundry and two entrances in to the unit. Located just steps from the South Arkansas River, you'll be within walking distance of riverside open space, and only one mile from Historic Downtown Salida. The Commons neighborhood is a vibrant, contemporary live/work community with off-street parking, high-speed EV chargers, and outdoor spaces designed for commerce, relaxation, and enjoyment of the natural surroundings, including a river walk, mature trees, and mountain views.
Listing Office: Full Circle Real Estate Group 
Essential Information
- MLS® #6161165
- Price$675,000
- Bedrooms2
- Bathrooms2.00
- Full Baths1
- Square Footage954
- Acres0.00
- Year Built2022
- TypeResidential
- Sub-TypeCondominium
- StyleMountain Contemporary
- StatusActive
Community Information
- Address116 Old Stage Road D
- SubdivisionTwo Rivers
- CitySalida
- CountyChaffee
- StateCO
- Zip Code81201
Amenities
- AmenitiesPark, Trail(s)
- UtilitiesElectricity Connected
- Parking Spaces2
- ViewMountain(s)
Interior
- HeatingElectric
- CoolingAir Conditioning-Room
- StoriesTwo
Interior Features
Ceiling Fan(s), High Ceilings, Open Floorplan, Quartz Counters, Smoke Free
Appliances
Dishwasher, Dryer, Electric Water Heater, Microwave, Oven, Range, Range Hood, Refrigerator, Washer
Exterior
- Exterior FeaturesBalcony
- WindowsDouble Pane Windows
- RoofMembrane, Metal
School Information
- DistrictSalida R-32
- ElementaryLongfellow
- MiddleSalida
- HighSalida
Additional Information
- Date ListedFebruary 14th, 2025
- ZoningC-2 Central Business Dist
Listing Details
 Full Circle Real Estate Group
Full Circle Real Estate Group
Office Contact
arthurserna@yahoo.com,719-221-4628
 Terms and Conditions: The content relating to real estate for sale in this Web site comes in part from the Internet Data eXchange ("IDX") program of METROLIST, INC., DBA RECOLORADO® Real estate listings held by brokers other than RE/MAX Professionals are marked with the IDX Logo. This information is being provided for the consumers personal, non-commercial use and may not be used for any other purpose. All information subject to change and should be independently verified.
Terms and Conditions: The content relating to real estate for sale in this Web site comes in part from the Internet Data eXchange ("IDX") program of METROLIST, INC., DBA RECOLORADO® Real estate listings held by brokers other than RE/MAX Professionals are marked with the IDX Logo. This information is being provided for the consumers personal, non-commercial use and may not be used for any other purpose. All information subject to change and should be independently verified.
Copyright 2025 METROLIST, INC., DBA RECOLORADO® -- All Rights Reserved 6455 S. Yosemite St., Suite 500 Greenwood Village, CO 80111 USA
Listing information last updated on April 8th, 2025 at 8:03am MDT.



































