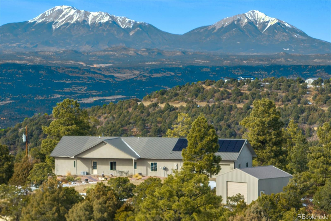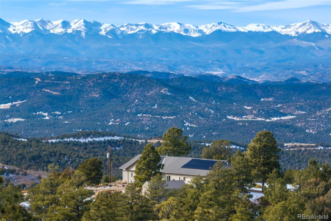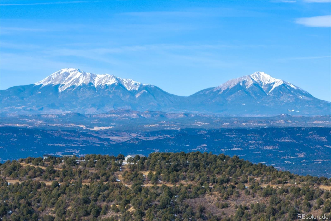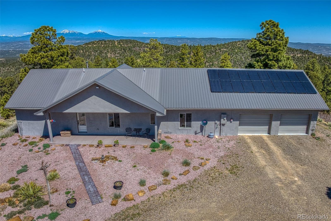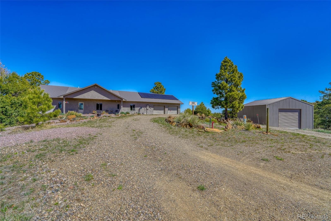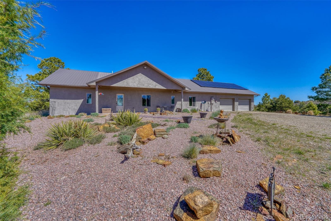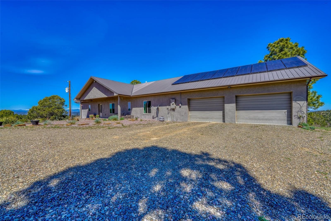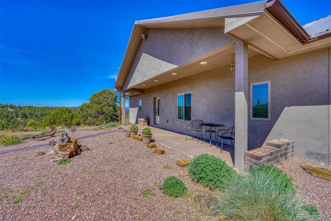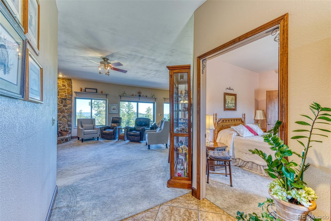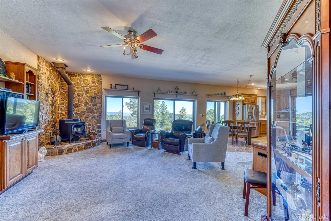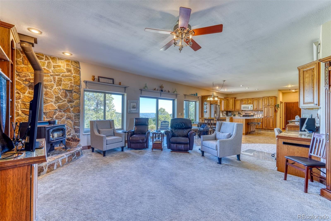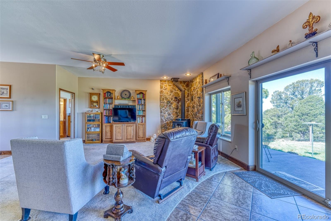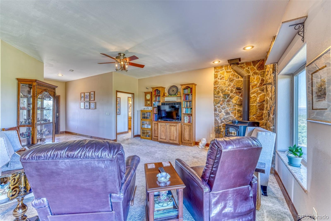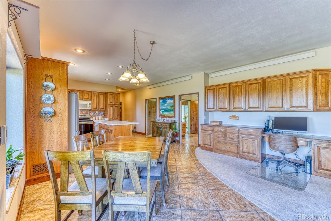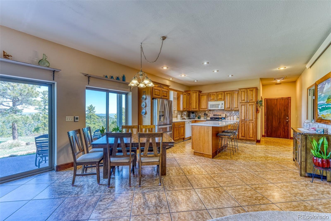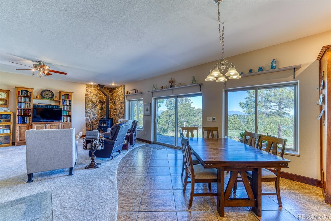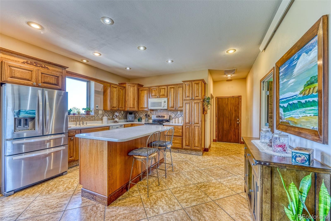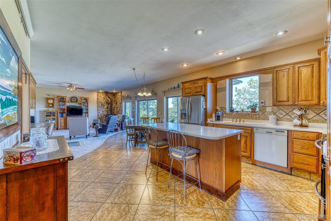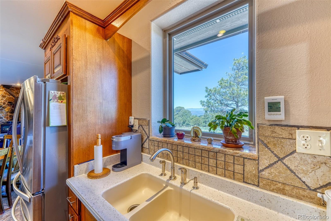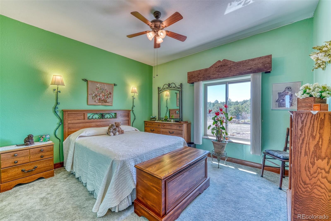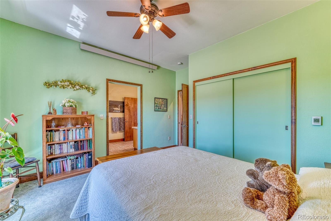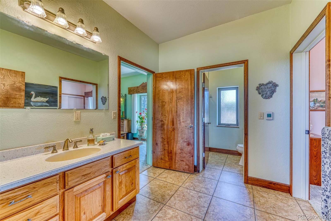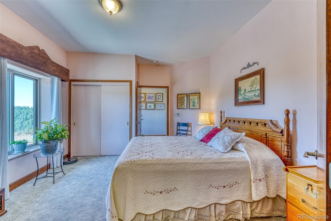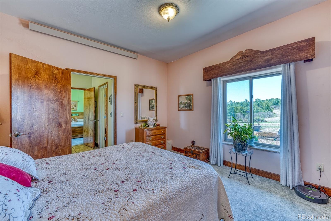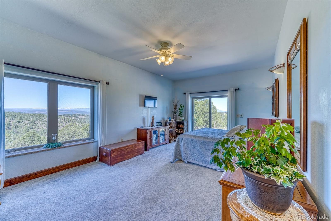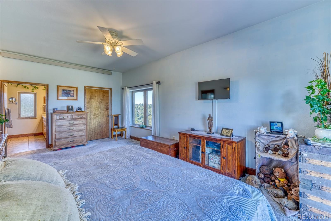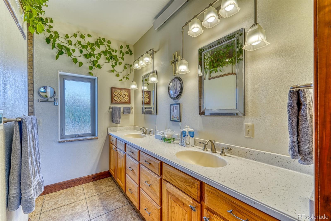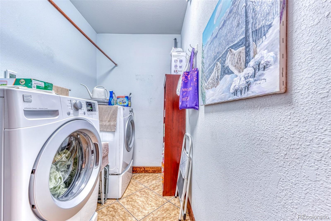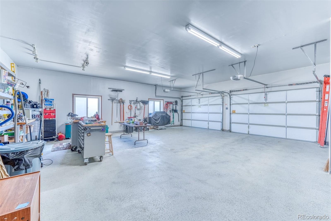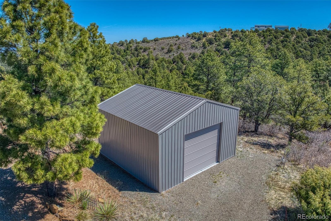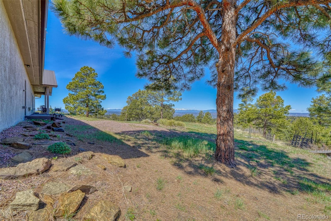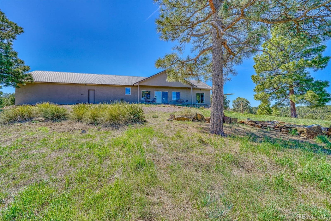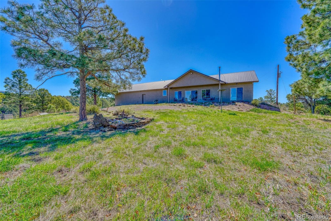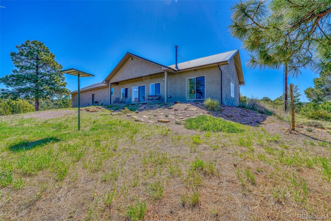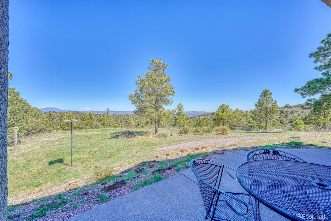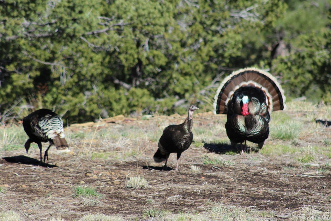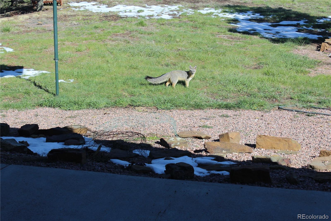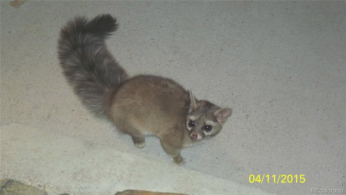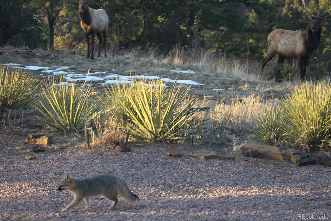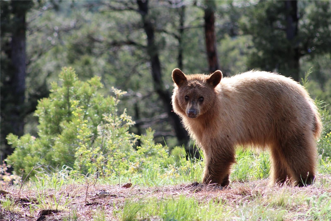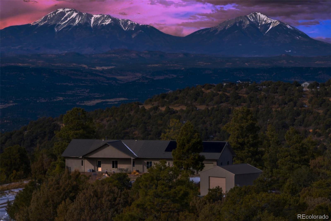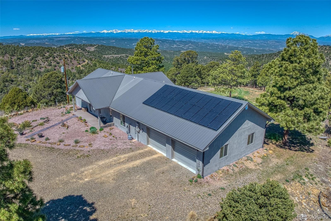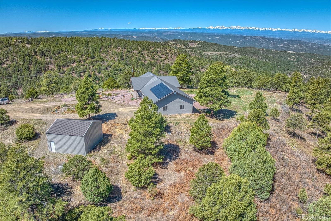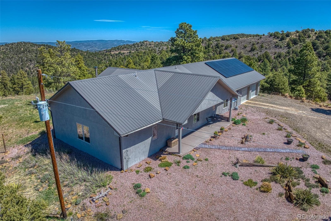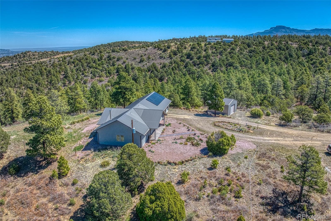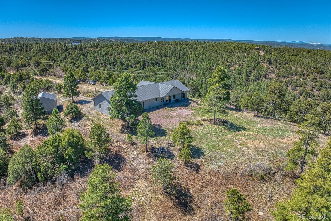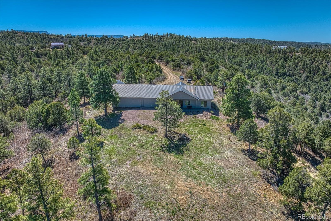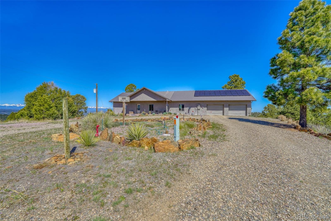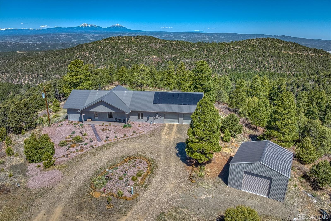Find us on...
Dashboard
- 3 Beds
- 2 Baths
- 2,000 Sqft
- 35.04 Acres
New Search X
33330 Cottonwood Canyon Drive
Discover your Tranquility in Santa Fe Trail Ranch! It is all about the Views in this gracious Custom Ranch Style Home situated on a beautifully landscaped and mitigated 35-acre lot in the tall Pine Forest of Southern Colorado. Stunning Panoramic Views from Greenhorn Mountain to the Spanish Peaks and the Sangre De Cristo Range south into New Mexico! This Inviting Home offers a comfortable Open floor plan and end of the cul-de-sac Privacy and Seclusion. You will appreciate the low maintenance, energy efficient Insulated Concrete Form construction and the savings provided by the owned Solar... more »
Listing Office: Code of the West Real Estate 
Essential Information
- MLS® #6150555
- Price$674,900
- Bedrooms3
- Bathrooms2.00
- Full Baths1
- Square Footage2,000
- Acres35.04
- Year Built2006
- TypeResidential
- Sub-TypeSingle Family Residence
- StyleTraditional
- StatusActive
Community Information
- Address33330 Cottonwood Canyon Drive
- SubdivisionSanta Fe Trail Ranch
- CityTrinidad
- CountyLas Animas
- StateCO
- Zip Code81082
Amenities
- UtilitiesElectricity Connected
- Parking Spaces2
- # of Garages2
- ViewMountain(s)
Parking
Circular Driveway, Concrete, Driveway-Gravel, Oversized, Storage
Interior
- CoolingNone
- FireplaceYes
- # of Fireplaces1
- StoriesOne
Interior Features
Built-in Features, Ceiling Fan(s), Corian Counters, Entrance Foyer, High Ceilings, Jack & Jill Bathroom, Kitchen Island, No Stairs, Open Floorplan, Pantry, Primary Suite, Smoke Free, Walk-In Closet(s)
Appliances
Convection Oven, Dishwasher, Dryer, Electric Water Heater, Microwave, Refrigerator, Self Cleaning Oven, Trash Compactor, Washer
Heating
Active Solar, Electric, Radiant
Fireplaces
Free Standing, Great Room, Wood Burning Stove
Exterior
- Exterior FeaturesRain Gutters
- WindowsDouble Pane Windows
- RoofMetal
- FoundationSlab
Lot Description
Cul-De-Sac, Fire Mitigation, Landscaped, Level, Many Trees, Meadow, Mountainous, Rock Outcropping, Sloped
School Information
- DistrictTrinidad 1
- ElementaryFisher's Peak
- MiddleTrinidad
- HighTrinidad
Additional Information
- Date ListedMay 7th, 2024
- ZoningAgricultural
Listing Details
 Code of the West Real Estate
Code of the West Real Estate
Office Contact
dharris81082@gmail.com,719-680-8373
 Terms and Conditions: The content relating to real estate for sale in this Web site comes in part from the Internet Data eXchange ("IDX") program of METROLIST, INC., DBA RECOLORADO® Real estate listings held by brokers other than RE/MAX Professionals are marked with the IDX Logo. This information is being provided for the consumers personal, non-commercial use and may not be used for any other purpose. All information subject to change and should be independently verified.
Terms and Conditions: The content relating to real estate for sale in this Web site comes in part from the Internet Data eXchange ("IDX") program of METROLIST, INC., DBA RECOLORADO® Real estate listings held by brokers other than RE/MAX Professionals are marked with the IDX Logo. This information is being provided for the consumers personal, non-commercial use and may not be used for any other purpose. All information subject to change and should be independently verified.
Copyright 2025 METROLIST, INC., DBA RECOLORADO® -- All Rights Reserved 6455 S. Yosemite St., Suite 500 Greenwood Village, CO 80111 USA
Listing information last updated on April 7th, 2025 at 6:18am MDT.

