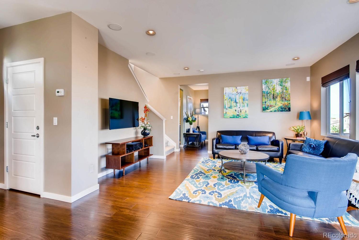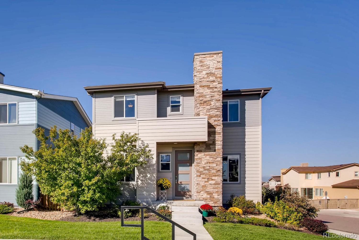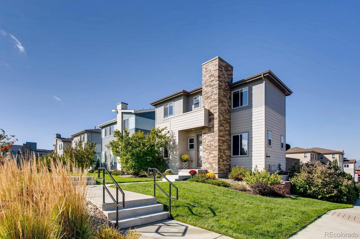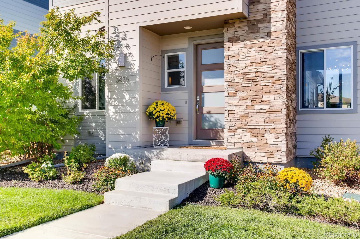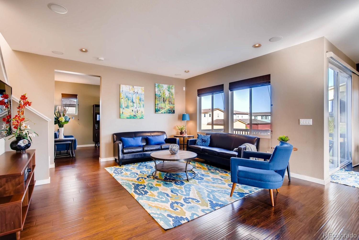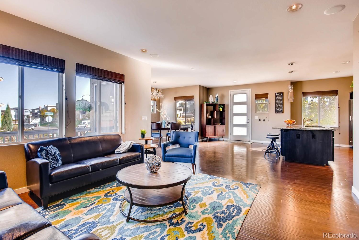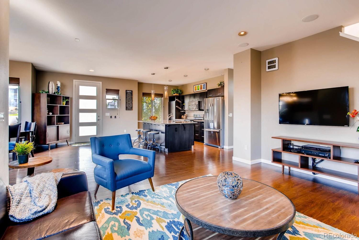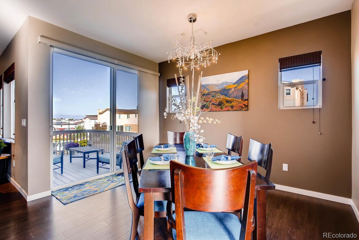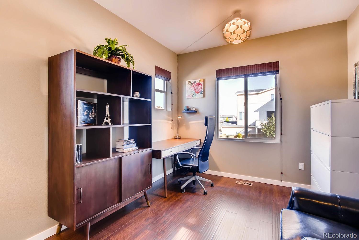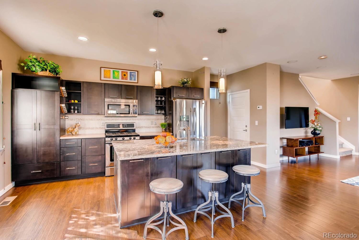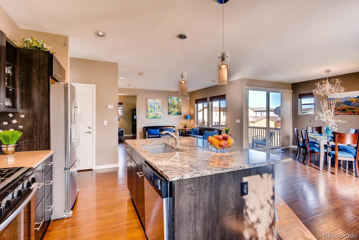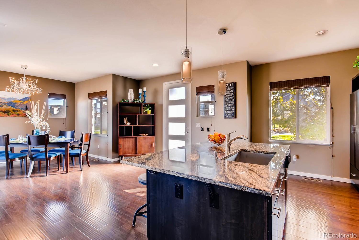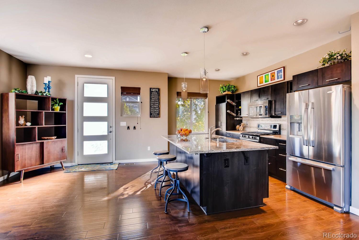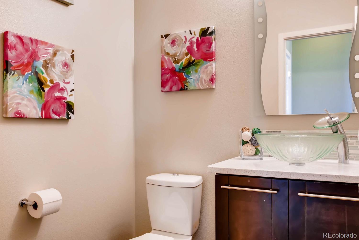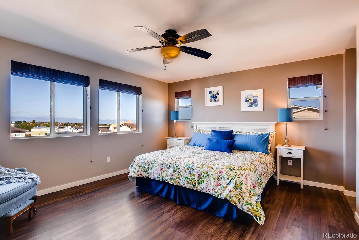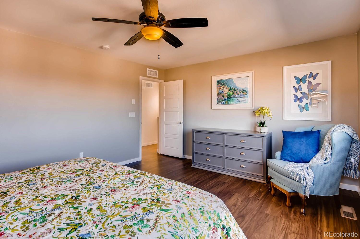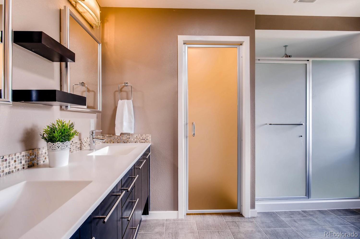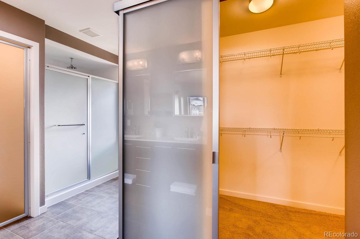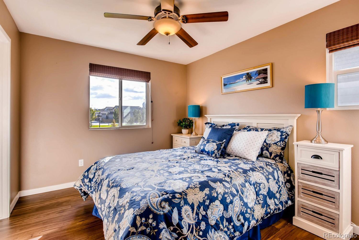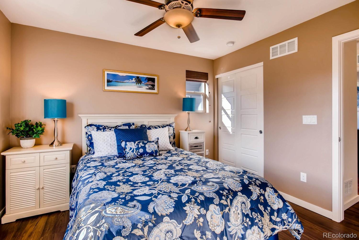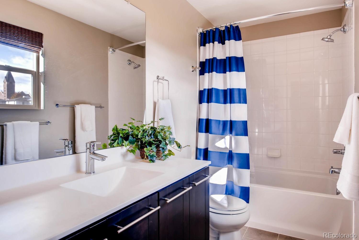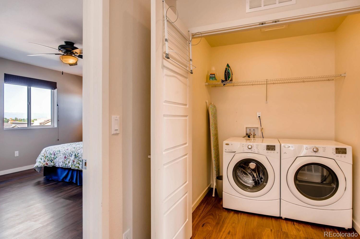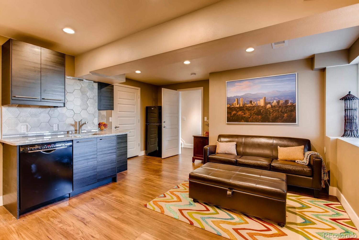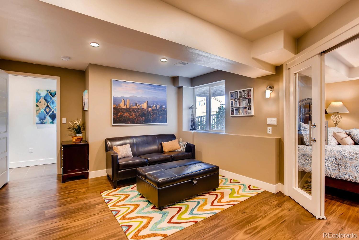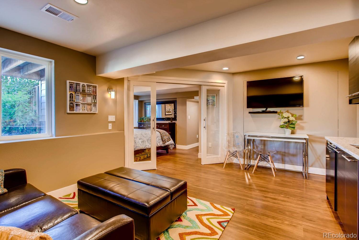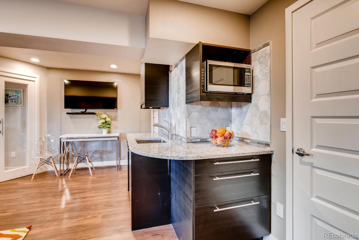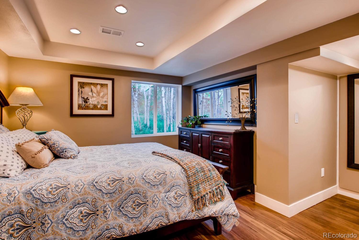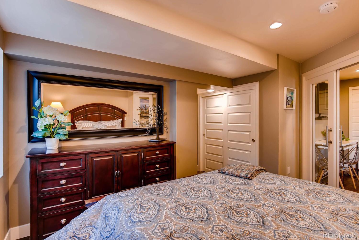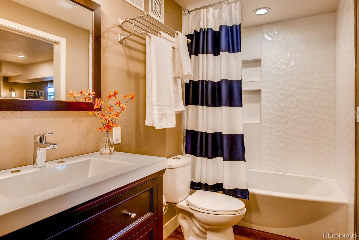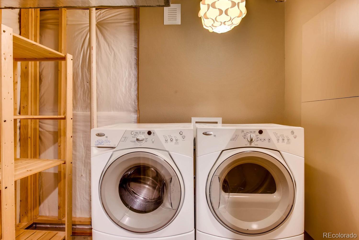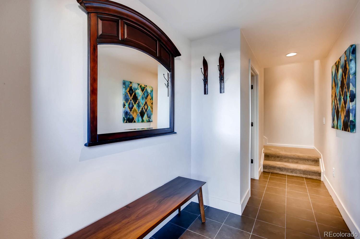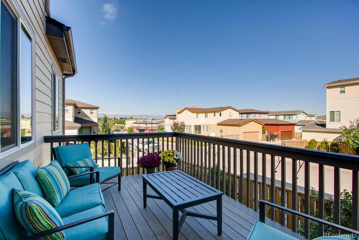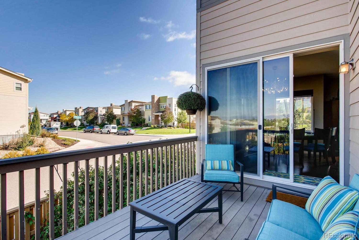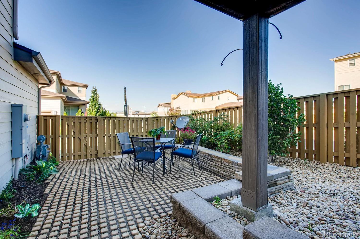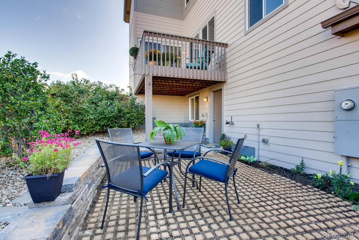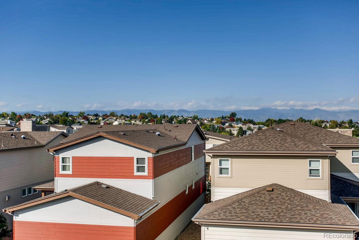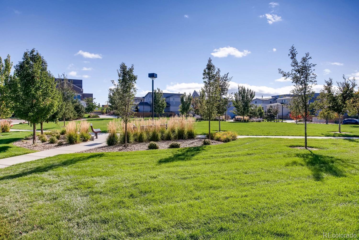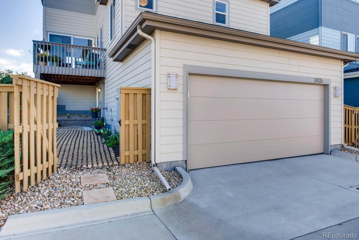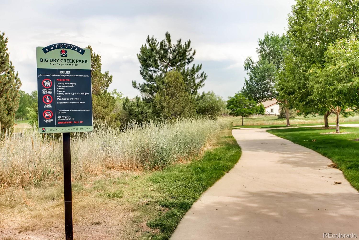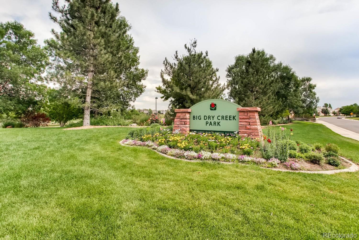Find us on...
Dashboard
- $4.9k Price
- 3 Beds
- 4 Baths
- 2,390 Sqft
New Search X
3435 Cranston Circle
FULLY FURNISHED 30+ DAY RENTAL. Incl Utilities, Internet + TV Modern fully furnished rental, great mountain views and open plan living. Front door opens onto private park, no maintenance yard. 3 bedrooms and 3.5 bathrooms, separate office, 2 living areas, gourmet kitchen, 2 laundries, attached 2 car garage + street parking next to the house. The living/family room downstairs has its own kitchenette, eating/study area and separate access from the rear of the home. Rent incl utilities (cap of $150/month), high speed internet, TV/basic cable, Apple TV. Incl all linens, china, silverware and appliances. Walking and bike trails within 200 yds. Shopping center and restaurants less than 500 yds away. Access to 4 recreation centers in Highlands Ranch. Easy access to downtown, DTC, LoneTree/Inverness Park Meadows via C470. Good schools, school bus pick up next to home. No Smoking. One dog 15lbs or less allowed. Agent owner. Minimum one month lease. Rate is for lease of 6 months or longer. Please call for shorter term lease rate. Please view both virtual tours attached to this page to get a feeling for the space.
Listing Office: Agent Anda LLC 
Essential Information
- MLS® #6149738
- Price$4,875
- Bedrooms3
- Bathrooms4.00
- Full Baths2
- Half Baths1
- Square Footage2,390
- Acres0.00
- Year Built2011
- TypeResidential Lease
- Sub-TypeSingle Family Residence
- StyleContemporary
- StatusActive
Community Information
- Address3435 Cranston Circle
- SubdivisionThe Spaces at Highlands Ranch
- CityHighlands Ranch
- CountyDouglas
- StateCO
- Zip Code80126
Amenities
- UtilitiesCable Available
- Parking Spaces2
- # of Garages2
- ViewCity, Mountain(s)
Amenities
Fitness Center, Park, Parking, Playground, Pool, Tennis Court(s), Trail(s)
Interior
- CoolingCentral Air
- StoriesTwo
Interior Features
Audio/Video Controls, Ceiling Fan(s), Granite Counters, High Ceilings, High Speed Internet, In-Law Floor Plan, Kitchen Island, Open Floorplan, Primary Suite, Quartz Counters, Radon Mitigation System, Smoke Free, Solid Surface Counters, Sound System, Stone Counters, Walk-In Closet(s), Wet Bar
Appliances
Cooktop, Dishwasher, Disposal, Dryer, Microwave, Oven, Range, Refrigerator, Self Cleaning Oven, Sump Pump, Washer
Heating
Electric, Forced Air, Natural Gas
Exterior
Exterior Features
Balcony, Gas Grill, Lighting, Private Yard
Lot Description
Corner Lot, Greenbelt, Near Public Transit, Sprinklers In Front, Sprinklers In Rear
Windows
Double Pane Windows, Window Coverings
School Information
- DistrictDouglas RE-1
- ElementarySummit View
- MiddleMountain Ridge
- HighMountain Vista
Additional Information
- Date ListedNovember 4th, 2019
Listing Details
 Agent Anda LLC
Agent Anda LLC
Office Contact
AgentAnda@agentanda.com,303-881-4455
 Terms and Conditions: The content relating to real estate for sale in this Web site comes in part from the Internet Data eXchange ("IDX") program of METROLIST, INC., DBA RECOLORADO® Real estate listings held by brokers other than RE/MAX Professionals are marked with the IDX Logo. This information is being provided for the consumers personal, non-commercial use and may not be used for any other purpose. All information subject to change and should be independently verified.
Terms and Conditions: The content relating to real estate for sale in this Web site comes in part from the Internet Data eXchange ("IDX") program of METROLIST, INC., DBA RECOLORADO® Real estate listings held by brokers other than RE/MAX Professionals are marked with the IDX Logo. This information is being provided for the consumers personal, non-commercial use and may not be used for any other purpose. All information subject to change and should be independently verified.
Copyright 2025 METROLIST, INC., DBA RECOLORADO® -- All Rights Reserved 6455 S. Yosemite St., Suite 500 Greenwood Village, CO 80111 USA
Listing information last updated on April 11th, 2025 at 3:33am MDT.

