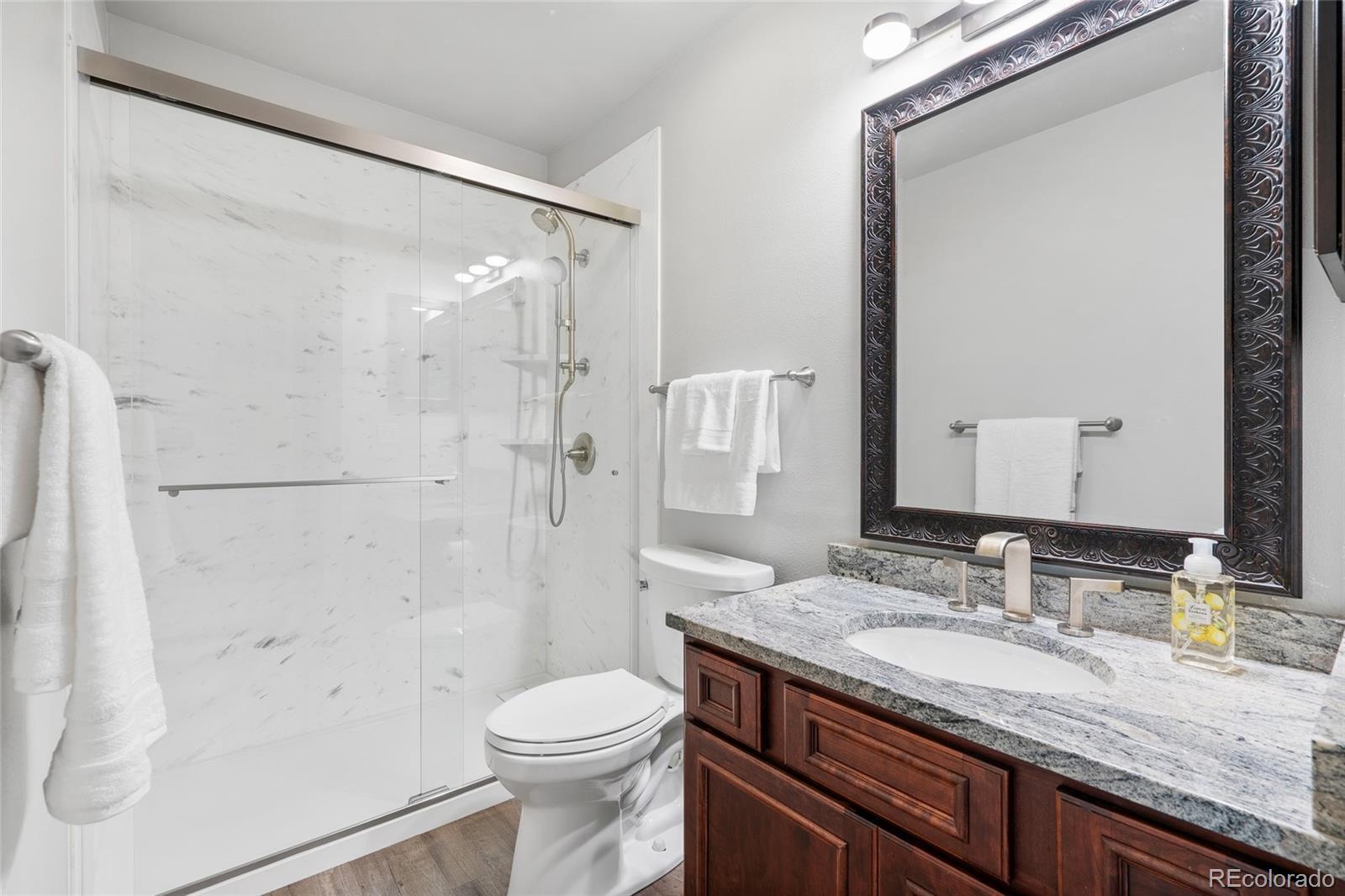Find us on...
Dashboard
- $665k Price
- 4 Beds
- 4 Baths
- 2,971 Sqft
New Search X
10000 E Yale Avenue 41
Discover this beautiful 2-story home, nestled in the serene, tree lined Provence. This highly sought after community only has 58 homes. This townhome offers a perfect blend of space, comfort, updates and style. The spacious main level features new flooring, thoughtfully designed built-ins for extra storage and a gorgeous fireplace that anchors the space as a natural focal point. A versatile office/bedroom with French doors adds flexibility to the main floor as an ideal space for working from home or hosting guests. The sun-lit kitchen has generous pantry space and a cozy eating area, perfect for casual meals, morning coffee or meal prep. Meander upstairs and find the primary suite with a huge walk-in closet and beautifully updated bath. The secondary bedroom has its own ample closet space and 3/4 en suite. The fully finished basement provides more living space, featuring new carpet, built-ins, wet bar with beverage fridge, bedroom/bathroom, laundry and an additional bonus room ideal for a gym, media room, or storage. The private, fenced patio area affords a charming, tranquil outdoor space! Central location just a few minutes walk from Kennedy Golf Course, and so much green space! Cherry Creek Trail, Highline Canal Trail, Babi Yar Park, and Hentzell Park. This is an ideal haven for those seeking a peaceful retreat without sacrificing the convenience and vibrancy of urban living.
Listing Office: West and Main Homes Inc 
Essential Information
- MLS® #6149575
- Price$665,000
- Bedrooms4
- Bathrooms4.00
- Full Baths1
- Square Footage2,971
- Acres0.00
- Year Built1988
- TypeResidential
- Sub-TypeTownhouse
- StatusActive
Community Information
- Address10000 E Yale Avenue 41
- SubdivisionProvence
- CityDenver
- CountyDenver
- StateCO
- Zip Code80231
Amenities
- AmenitiesPool, Trail(s)
- Parking Spaces2
- # of Garages2
Interior
- HeatingForced Air
- CoolingCentral Air
- FireplaceYes
- # of Fireplaces1
- StoriesTwo
Interior Features
Eat-in Kitchen, Five Piece Bath, Granite Counters, Pantry, Smoke Free, Walk-In Closet(s), Wet Bar
Appliances
Bar Fridge, Dishwasher, Disposal, Dryer, Microwave, Oven, Refrigerator, Washer
Exterior
- Exterior FeaturesPrivate Yard
- RoofComposition
School Information
- DistrictDenver 1
- ElementarySamuels
- MiddleHamilton
- HighThomas Jefferson
Additional Information
- Date ListedOctober 17th, 2024
- ZoningR-2
Listing Details
 West and Main Homes Inc
West and Main Homes Inc
Office Contact
pomponio3@comcast.net,303-525-5469
 Terms and Conditions: The content relating to real estate for sale in this Web site comes in part from the Internet Data eXchange ("IDX") program of METROLIST, INC., DBA RECOLORADO® Real estate listings held by brokers other than RE/MAX Professionals are marked with the IDX Logo. This information is being provided for the consumers personal, non-commercial use and may not be used for any other purpose. All information subject to change and should be independently verified.
Terms and Conditions: The content relating to real estate for sale in this Web site comes in part from the Internet Data eXchange ("IDX") program of METROLIST, INC., DBA RECOLORADO® Real estate listings held by brokers other than RE/MAX Professionals are marked with the IDX Logo. This information is being provided for the consumers personal, non-commercial use and may not be used for any other purpose. All information subject to change and should be independently verified.
Copyright 2024 METROLIST, INC., DBA RECOLORADO® -- All Rights Reserved 6455 S. Yosemite St., Suite 500 Greenwood Village, CO 80111 USA
Listing information last updated on November 25th, 2024 at 8:18pm MST.









































