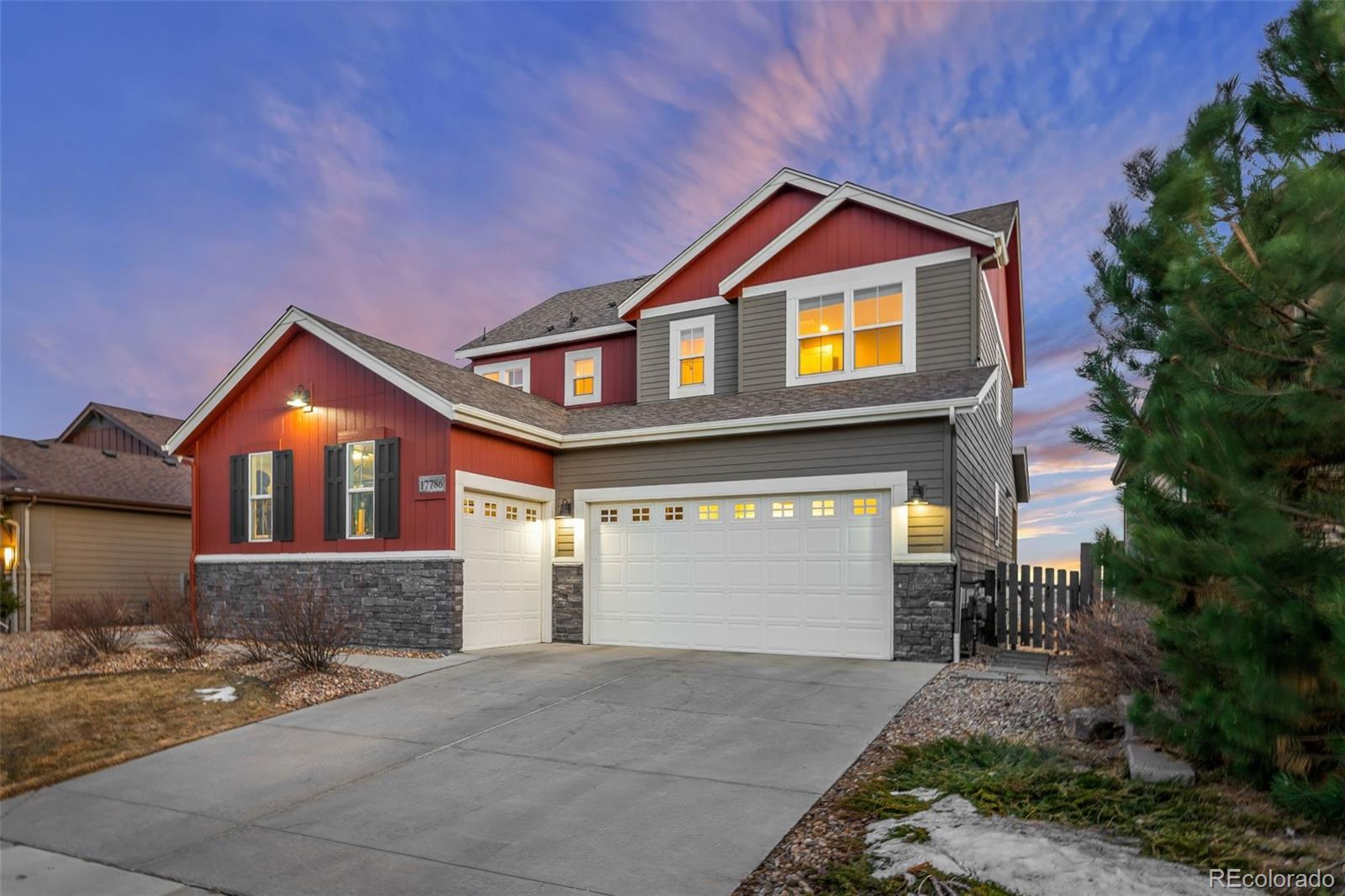Find us on...
Dashboard
- 4 Beds
- 6 Baths
- 4,434 Sqft
- .17 Acres
New Search X
17786 W 86th Lane
Welcome to your dream home, where breathtaking mountain and Denver skyline views greet you at every turn. This stunning residence offers a wonderful layout, starting with the main level that boasts huge windows, bathing the space in natural light. Here, you'll find a guest or mother-in-law en suite, a dedicated powder room, and a gorgeous fireplace that sets the tone for cozy evenings. The heart of the home is the expansive chef's kitchen, featuring double ovens, two dishwashers, pot filler, a pantry, and a large island with access to a covered, heated deck—perfect for enjoying more of those incredible views. A large mudroom with a walk-in closet provides convenient access to the oversized three-car garage with abundant space for storage. Upstairs, the luxurious primary suite offers double vanities, a walk-in closet, and more stunning views. With an additional AC unit, this level includes another en suite bedroom, a fourth bedroom and full bath, a versatile loft area, and a dedicated laundry room with a utility sink and ample storage. The recently professionally finished walkout basement features 10-foot ceilings, huge windows, and a massive area ideal for entertaining or relaxing. It consists of a custom-finished kitchenette, another bath, and a dedicated storage room, with access to a covered patio and hot tub. Situated on a private lot, the home is conveniently located near parks and the Leyden pool and clubhouse. This exceptional property is ready to welcome you home!
Listing Office: Compass - Denver 
Essential Information
- MLS® #6129681
- Price$1,070,000
- Bedrooms4
- Bathrooms6.00
- Full Baths2
- Half Baths1
- Square Footage4,434
- Acres0.17
- Year Built2016
- TypeResidential
- Sub-TypeSingle Family Residence
- StyleUrban Contemporary
- StatusActive
Community Information
- Address17786 W 86th Lane
- SubdivisionLeyden Rock
- CityArvada
- CountyJefferson
- StateCO
- Zip Code80007
Amenities
- Parking Spaces3
- ParkingOversized, Storage
- # of Garages3
- ViewCity, Meadow, Mountain(s)
Amenities
Clubhouse, Park, Playground, Pool
Utilities
Electricity Connected, Natural Gas Connected
Interior
- HeatingForced Air
- CoolingCentral Air
- FireplaceYes
- # of Fireplaces1
- FireplacesGas, Gas Log, Great Room
- StoriesTwo
Interior Features
Eat-in Kitchen, Entrance Foyer, Five Piece Bath, Granite Counters, In-Law Floor Plan, Kitchen Island, Open Floorplan, Pantry, Primary Suite, Smoke Free, Hot Tub, Utility Sink, Vaulted Ceiling(s), Walk-In Closet(s), Wet Bar
Appliances
Cooktop, Dishwasher, Disposal, Double Oven, Gas Water Heater, Microwave, Range Hood, Refrigerator, Sump Pump
Exterior
- WindowsWindow Coverings
- RoofComposition
- FoundationSlab
Exterior Features
Private Yard, Rain Gutters, Spa/Hot Tub
Lot Description
Greenbelt, Irrigated, Landscaped, Level, Open Space, Sprinklers In Front, Sprinklers In Rear
School Information
- DistrictJefferson County R-1
- ElementaryWest Woods
- MiddleThree Creeks
- HighRalston Valley
Additional Information
- Date ListedFebruary 26th, 2025
- ZoningSFR
Listing Details
 Compass - Denver
Compass - Denver
Office Contact
jamie@teampatrick.co,720-443-2887
 Terms and Conditions: The content relating to real estate for sale in this Web site comes in part from the Internet Data eXchange ("IDX") program of METROLIST, INC., DBA RECOLORADO® Real estate listings held by brokers other than RE/MAX Professionals are marked with the IDX Logo. This information is being provided for the consumers personal, non-commercial use and may not be used for any other purpose. All information subject to change and should be independently verified.
Terms and Conditions: The content relating to real estate for sale in this Web site comes in part from the Internet Data eXchange ("IDX") program of METROLIST, INC., DBA RECOLORADO® Real estate listings held by brokers other than RE/MAX Professionals are marked with the IDX Logo. This information is being provided for the consumers personal, non-commercial use and may not be used for any other purpose. All information subject to change and should be independently verified.
Copyright 2025 METROLIST, INC., DBA RECOLORADO® -- All Rights Reserved 6455 S. Yosemite St., Suite 500 Greenwood Village, CO 80111 USA
Listing information last updated on April 2nd, 2025 at 11:33pm MDT.












































