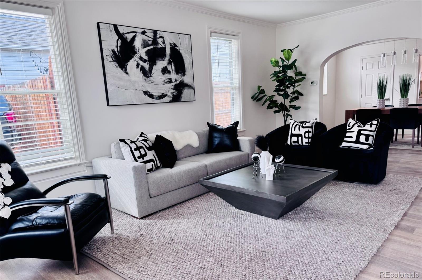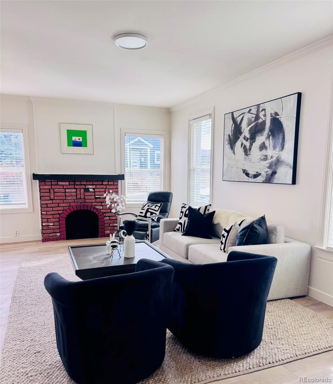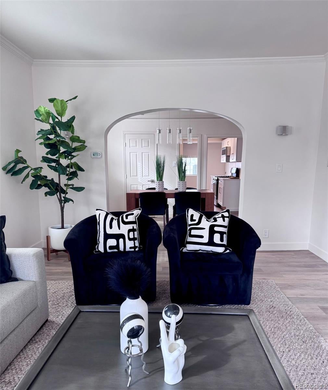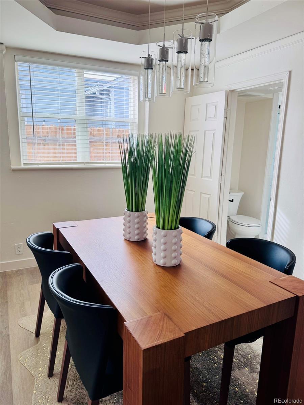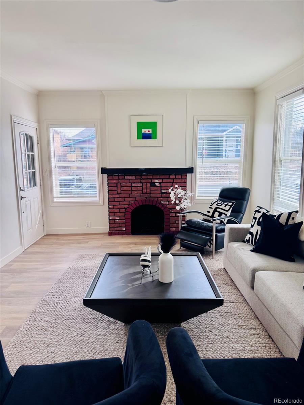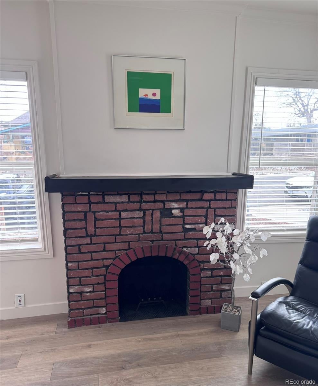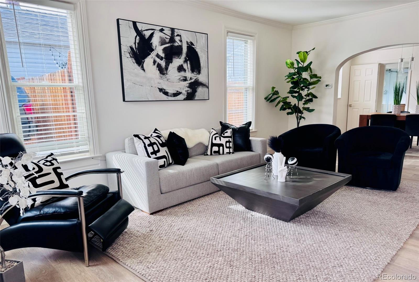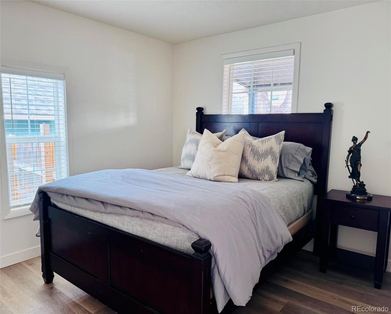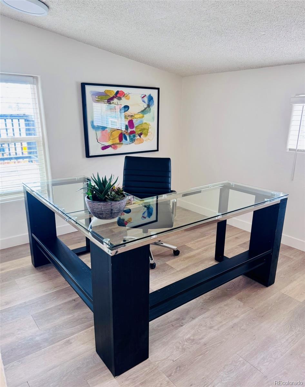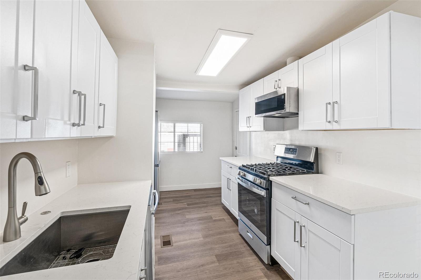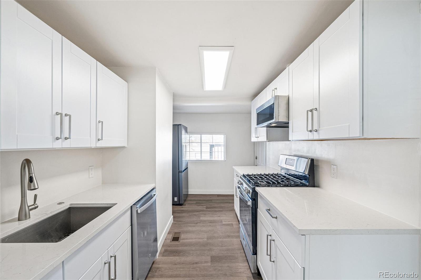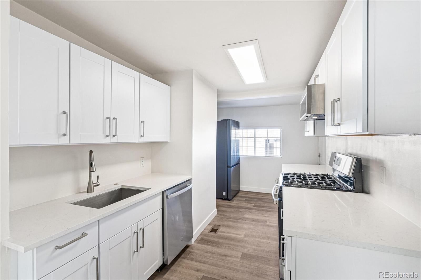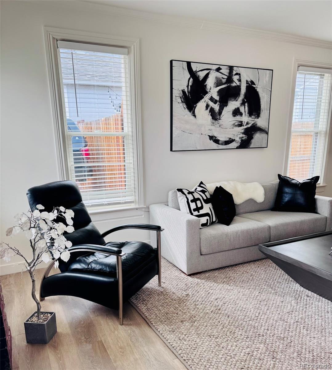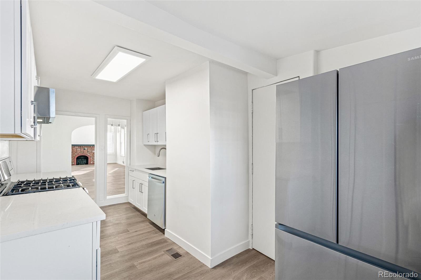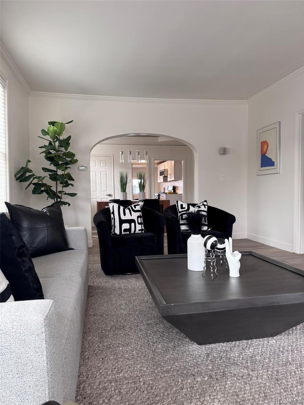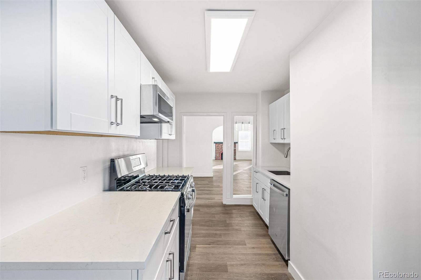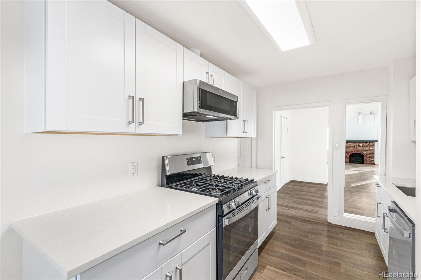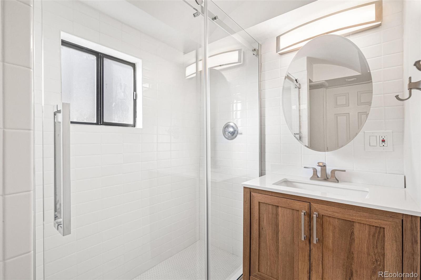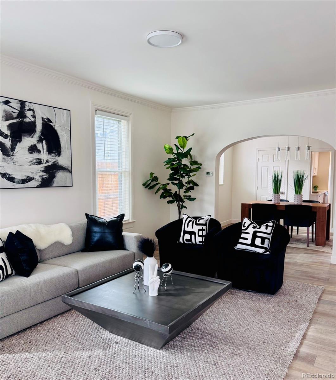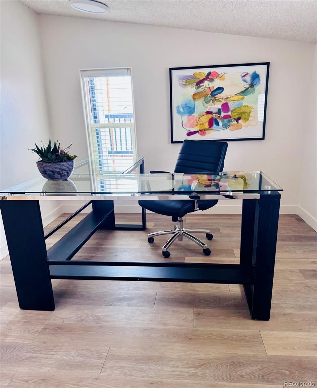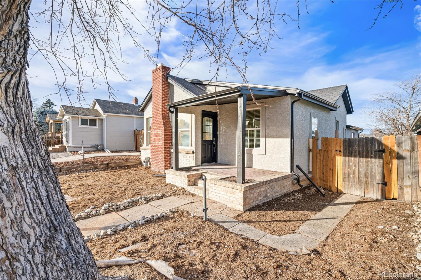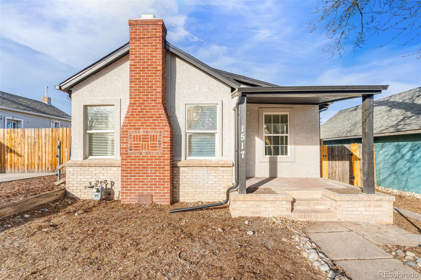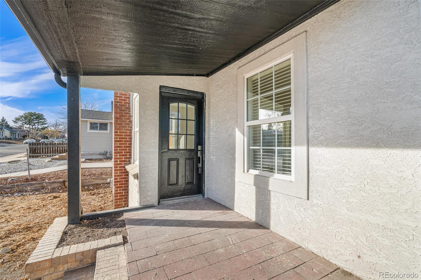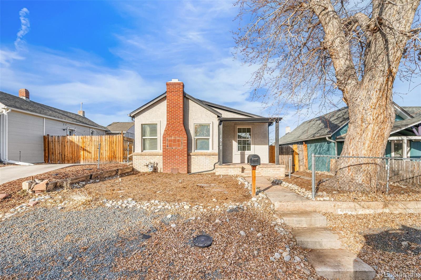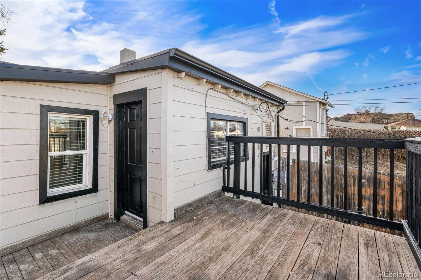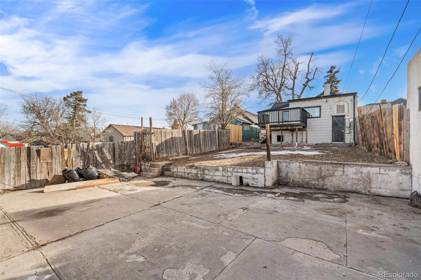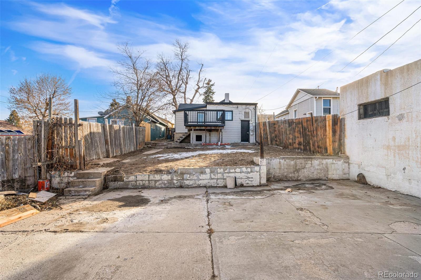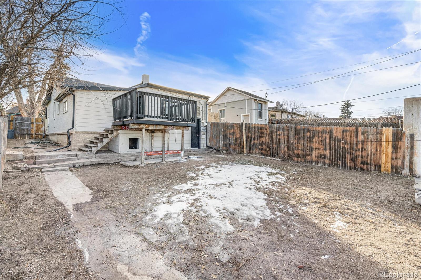Find us on...
Dashboard
- 3 Beds
- 2 Baths
- 1,033 Sqft
- .11 Acres
New Search X
1517 W Nevada Place
Welcome to this charming single-family home located in the desirable Athmar Park Neighborhood, located blocks from Sloan’s Lake. This property features three bedrooms and two bathrooms, offering ample space for families or individuals looking for comfort and style. With a total area of 1,233 square feet, this home provides a cozy yet functional living environment. As you enter, you are greeted by a bright living room adorned with light wood-type flooring that enhances the natural light flooding through the windows and a cozy fireplace for those wonderful winter nights. The open floor plan seamlessly connects the living area to the dining room, making it perfect for entertaining guests or enjoying family meals. The kitchen is a highlight of the home, showcasing elegant white cabinets, quartz counter tops, and all new stainless-steel appliances. Each bedroom is designed to offer a peaceful retreat. The bathrooms are well-appointed, featuring modern fixtures, tiled shower, and vanities that provide both functionality and style. The outdoor space is equally inviting, with a front porch and yard that adds curb appeal and a spacious backyard complete with a deck, ideal for outdoor gatherings or simply enjoying the city and mountain views. Looking for a space for your recreational toys? The backyard parking area has ample rooms for two cars and your favorite recreational vehicle.
Listing Office: KING REAL ESTATE GROUP LLC 
Essential Information
- MLS® #6129500
- Price$482,500
- Bedrooms3
- Bathrooms2.00
- Square Footage1,033
- Acres0.11
- Year Built1911
- TypeResidential
- Sub-TypeSingle Family Residence
- StyleBungalow
- StatusActive
Community Information
- Address1517 W Nevada Place
- SubdivisionValverde
- CityDenver
- CountyDenver
- StateCO
- Zip Code80223
Amenities
- Parking Spaces3
- ParkingConcrete
- ViewCity, Mountain(s)
Utilities
Electricity Connected, Natural Gas Connected
Interior
- HeatingForced Air
- CoolingNone
- FireplaceYes
- # of Fireplaces1
- FireplacesLiving Room
- StoriesOne
Interior Features
Open Floorplan, Quartz Counters
Appliances
Cooktop, Dishwasher, Disposal, Gas Water Heater, Microwave, Oven, Refrigerator
Exterior
- RoofComposition
- FoundationSlab
Exterior Features
Balcony, Garden, Lighting, Private Yard
School Information
- DistrictDenver 1
- ElementaryValverde
- MiddleStrive Westwood
- HighSouthwest Early College
Additional Information
- Date ListedDecember 26th, 2024
- ZoningE-SU-B
Listing Details
 KING REAL ESTATE GROUP LLC
KING REAL ESTATE GROUP LLC- Office Contact303-548-4300
 Terms and Conditions: The content relating to real estate for sale in this Web site comes in part from the Internet Data eXchange ("IDX") program of METROLIST, INC., DBA RECOLORADO® Real estate listings held by brokers other than RE/MAX Professionals are marked with the IDX Logo. This information is being provided for the consumers personal, non-commercial use and may not be used for any other purpose. All information subject to change and should be independently verified.
Terms and Conditions: The content relating to real estate for sale in this Web site comes in part from the Internet Data eXchange ("IDX") program of METROLIST, INC., DBA RECOLORADO® Real estate listings held by brokers other than RE/MAX Professionals are marked with the IDX Logo. This information is being provided for the consumers personal, non-commercial use and may not be used for any other purpose. All information subject to change and should be independently verified.
Copyright 2025 METROLIST, INC., DBA RECOLORADO® -- All Rights Reserved 6455 S. Yosemite St., Suite 500 Greenwood Village, CO 80111 USA
Listing information last updated on March 31st, 2025 at 10:03am MDT.

