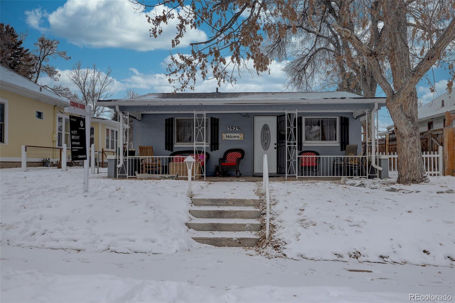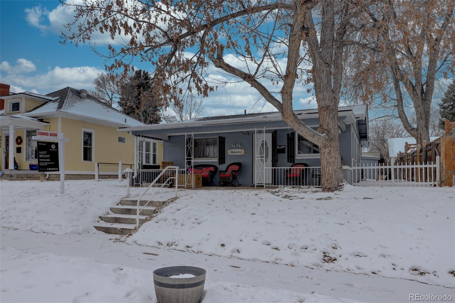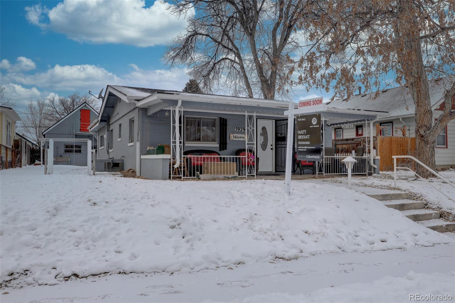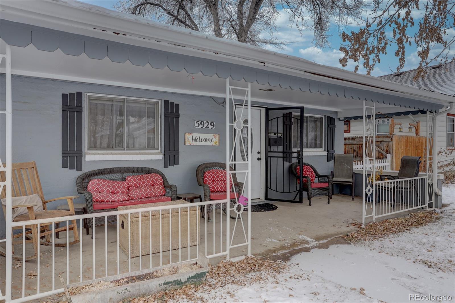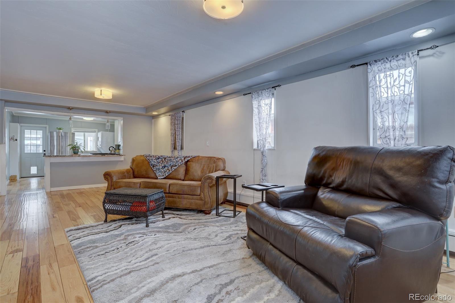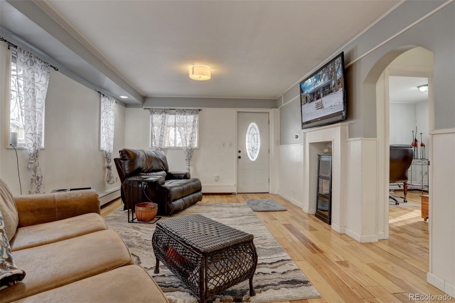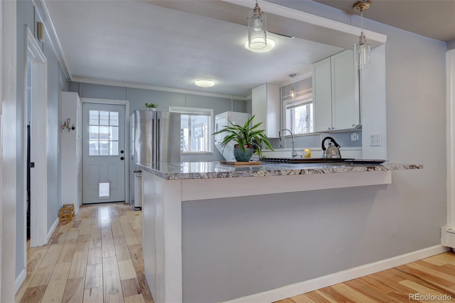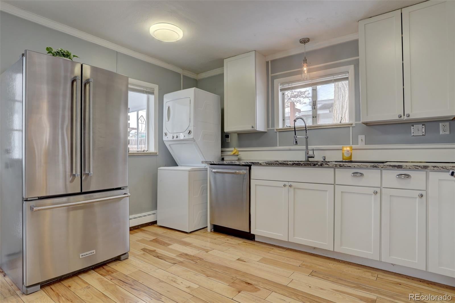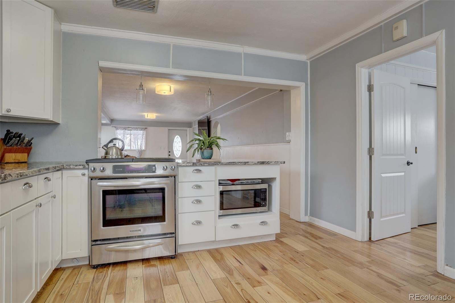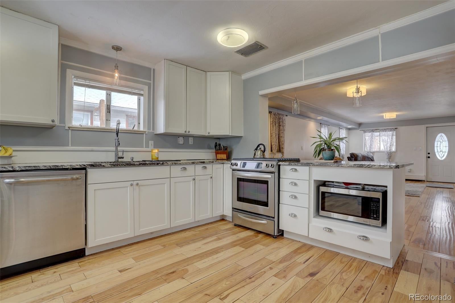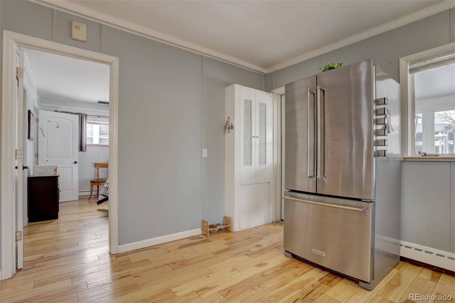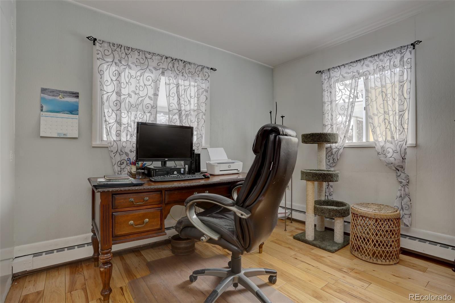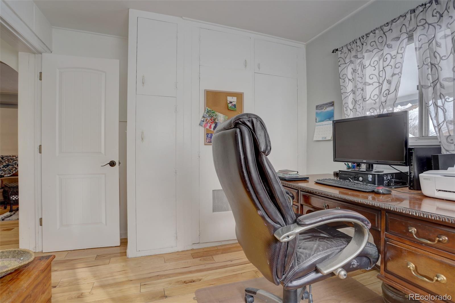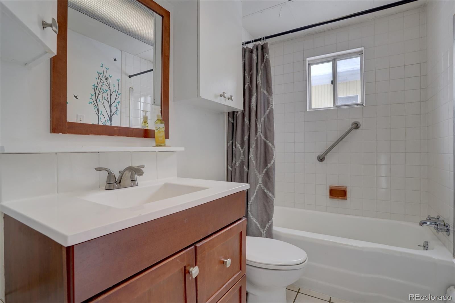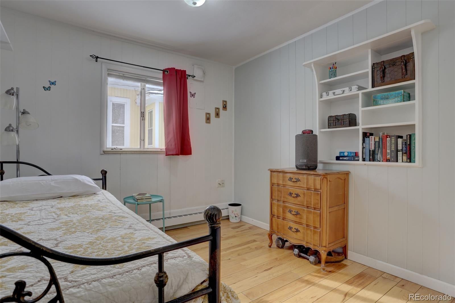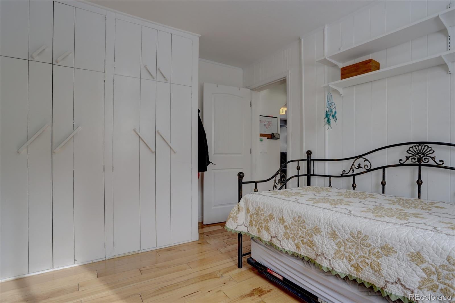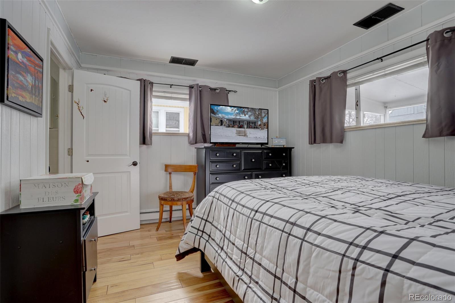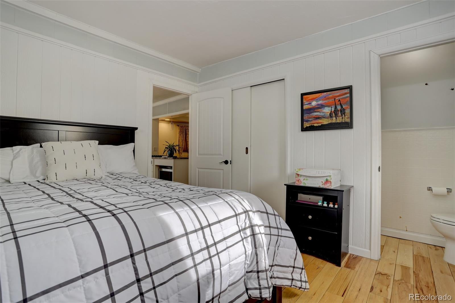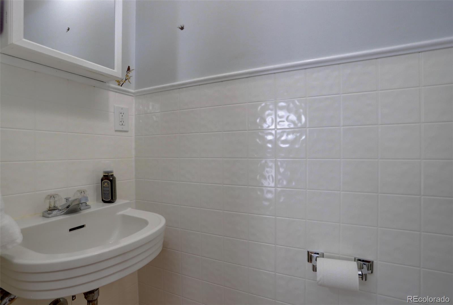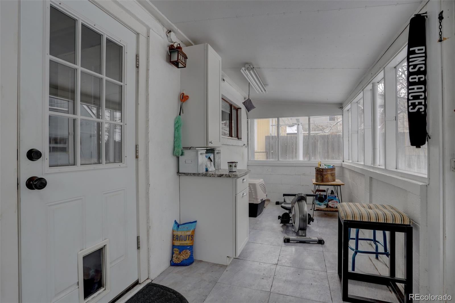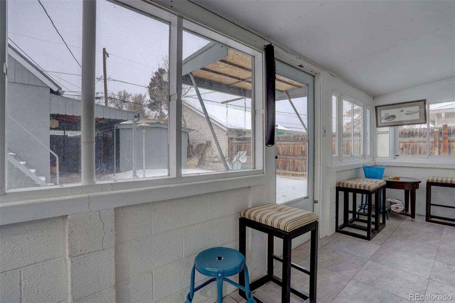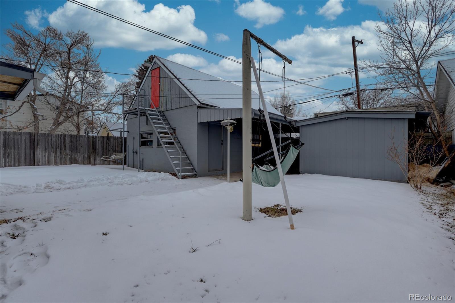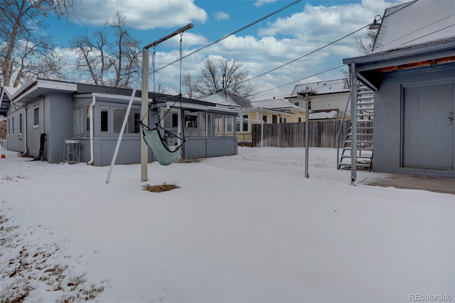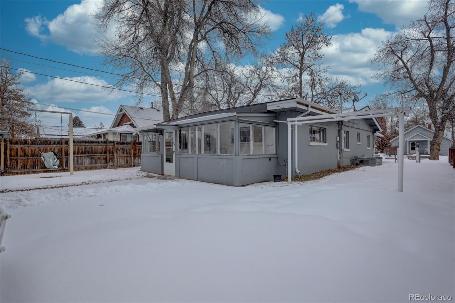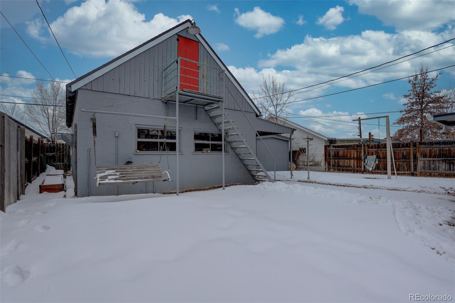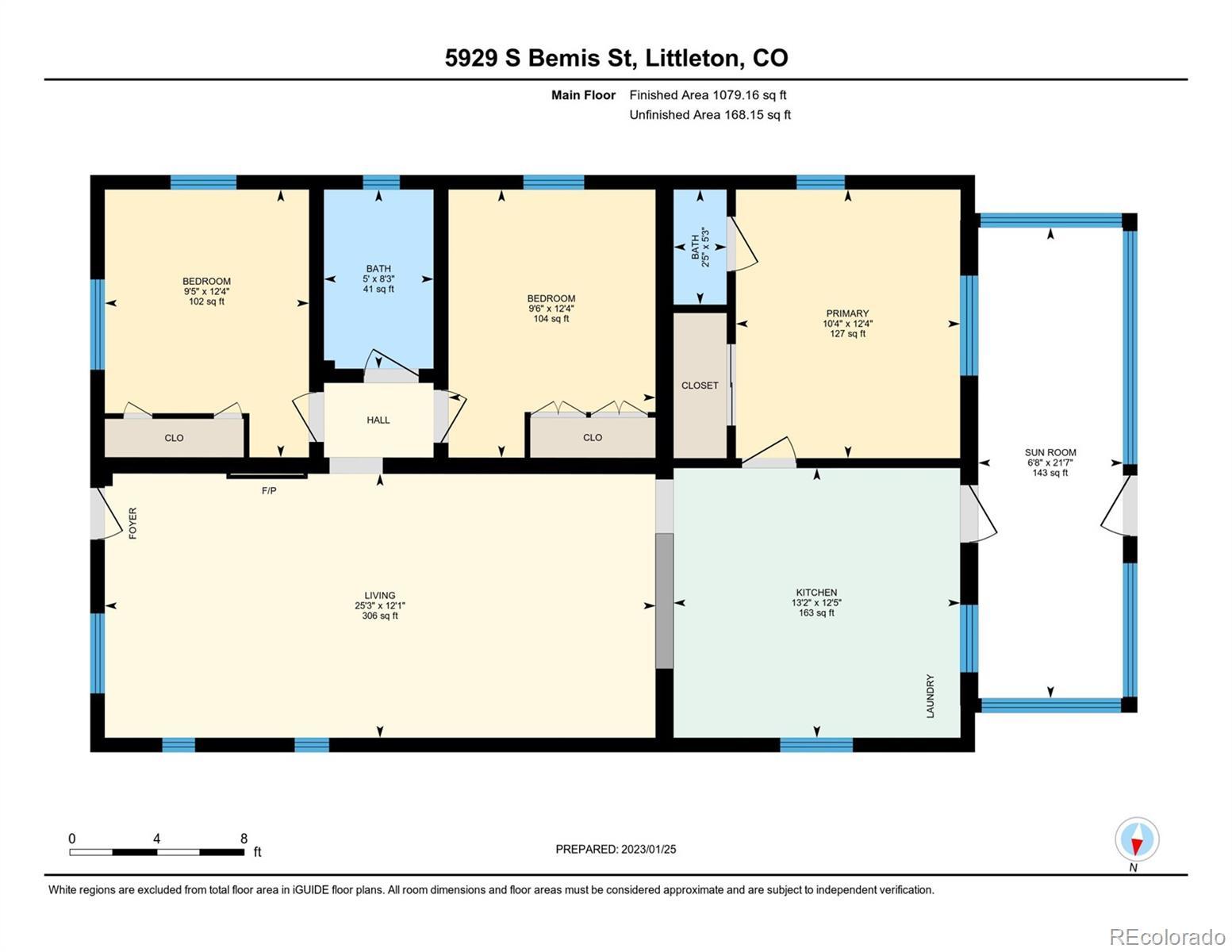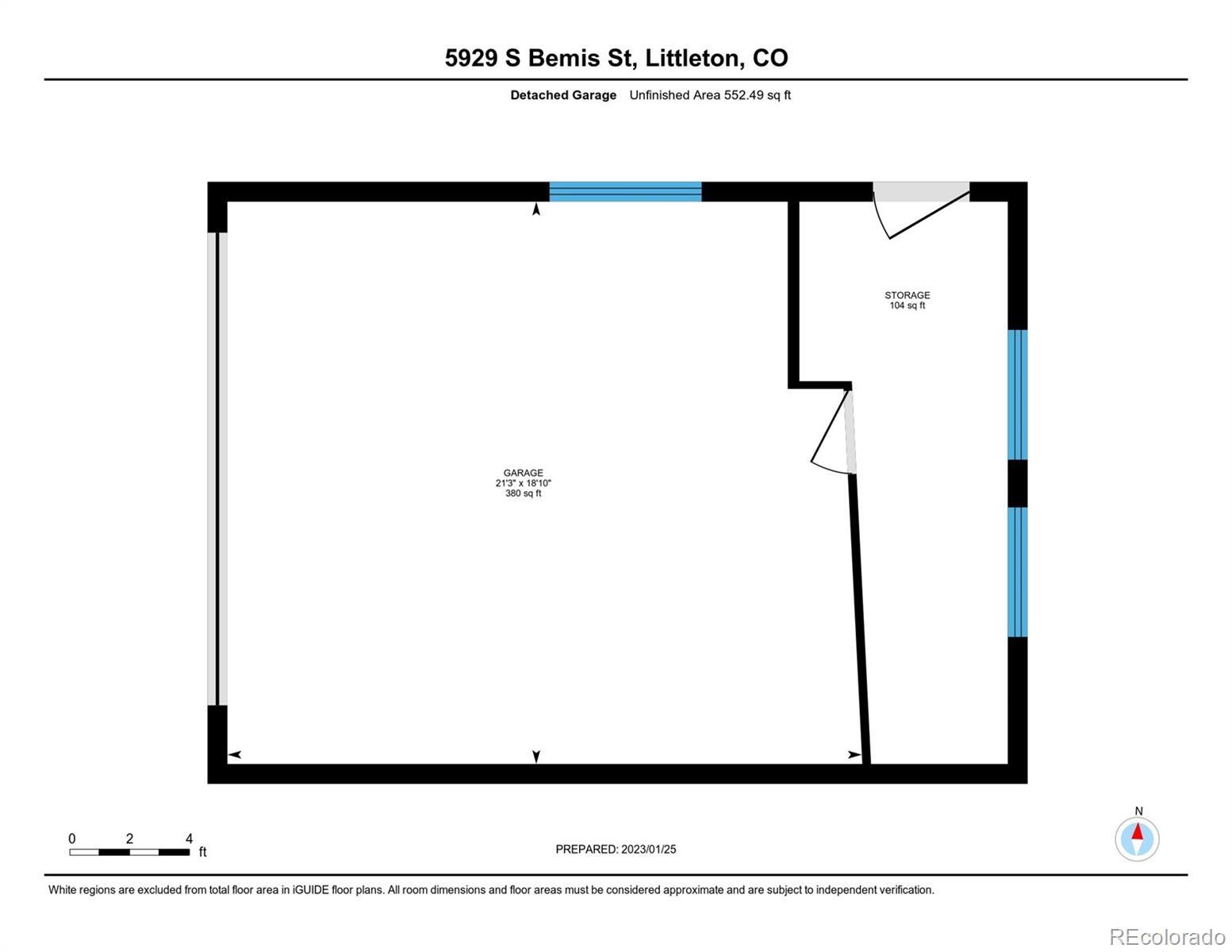Find us on...
Dashboard
- 3 Beds
- 2 Baths
- 1,080 Sqft
- .15 Acres
New Search X
5929 S Bemis Street
LOCATION, LOCATION, LOCATION…This charming updated 3 bed/2 bath bungalow is less than a block to Sterne Park, on a beautiful tree-lined street within walking distance to Historic Downtown Littleton. The inviting front porch leads into a recently renovated interior, featuring new hardwood flooring, an open concept kitchen with a gorgeous peninsula/breakfast bar, stainless steele appliances and all new cabinetry. Off the kitchen is a small sunroom/utility room on the way to the spacious backyard and detached 2 car garage with storage and woodshop. The charm is everywhere - including the bonus space above the garage! This location has everything you want nearby. Restaurants, bars and shops on Littleton Main Street, Sterne Park, Littleton Light Rail station and Platte River Trail are all a short walk or bike away. Quick and easy access to shopping, outdoor parks and spaces and main commuting corridors plus highly rated Littleton Public schools. Welcome to the neighborhood! OPEN HOUSE THIS SATURDAY FROM 12:00 PM to 2:00 PM.
Listing Office: Compass - Denver 
Essential Information
- MLS® #6110085
- Price$519,000
- Bedrooms3
- Bathrooms2.00
- Full Baths1
- Half Baths1
- Square Footage1,080
- Acres0.15
- Year Built1946
- TypeResidential
- Sub-TypeSingle Family Residence
- StyleBungalow
- StatusPending
Community Information
- Address5929 S Bemis Street
- SubdivisionWindermere Gallups
- CityLittleton
- CountyArapahoe
- StateCO
- Zip Code80120
Amenities
- Parking Spaces3
- # of Garages2
Utilities
Cable Available, Electricity Available, Electricity Connected, Internet Access (Wired), Natural Gas Available, Natural Gas Connected, Phone Available, Phone Connected
Parking
Exterior Access Door, Oversized, Storage
Interior
- HeatingBaseboard, Hot Water
- CoolingNone
- StoriesOne
Interior Features
Granite Counters, Open Floorplan, Smoke Free, Solid Surface Counters
Appliances
Dishwasher, Disposal, Dryer, Gas Water Heater, Microwave, Oven, Range, Refrigerator, Washer
Exterior
- Exterior FeaturesPrivate Yard, Rain Gutters
- RoofComposition
- FoundationBlock
Lot Description
Level, Near Public Transit, Sprinklers In Front, Sprinklers In Rear
Windows
Window Coverings, Window Treatments
School Information
- DistrictLittleton 6
- ElementaryEast
- MiddleEuclid
- HighLittleton
Additional Information
- Date ListedJanuary 26th, 2023
Listing Details
 Compass - Denver
Compass - Denver
 Terms and Conditions: The content relating to real estate for sale in this Web site comes in part from the Internet Data eXchange ("IDX") program of METROLIST, INC., DBA RECOLORADO® Real estate listings held by brokers other than RE/MAX Professionals are marked with the IDX Logo. This information is being provided for the consumers personal, non-commercial use and may not be used for any other purpose. All information subject to change and should be independently verified.
Terms and Conditions: The content relating to real estate for sale in this Web site comes in part from the Internet Data eXchange ("IDX") program of METROLIST, INC., DBA RECOLORADO® Real estate listings held by brokers other than RE/MAX Professionals are marked with the IDX Logo. This information is being provided for the consumers personal, non-commercial use and may not be used for any other purpose. All information subject to change and should be independently verified.
Copyright 2024 METROLIST, INC., DBA RECOLORADO® -- All Rights Reserved 6455 S. Yosemite St., Suite 500 Greenwood Village, CO 80111 USA
Listing information last updated on November 24th, 2024 at 1:48am MST.

