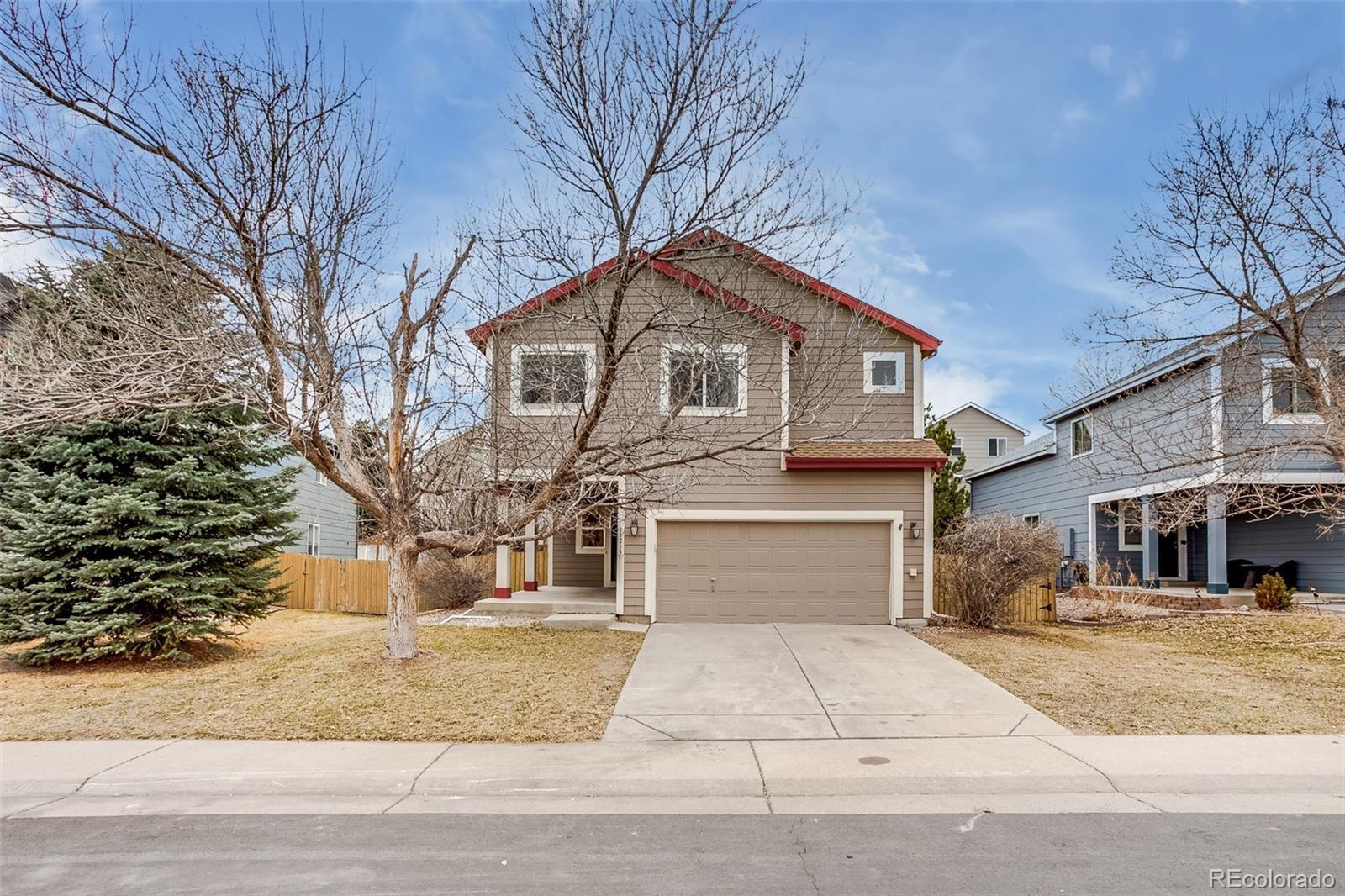Find us on...
Dashboard
- 5 Beds
- 4 Baths
- 2,867 Sqft
- .13 Acres
New Search X
11213 Vilas Street
One of the best lay-outs in Clarke Farms! Beautiful entry with high ceilings, newly refinished hardwood floors and great natural light. New paint and carpet through-out the whole home in lovely neutral tones. The spacious living rooms leads to a warm, open dining room. Immediately adjacent is the family room and kitchen. The open concept is repeated here with a family room that is casual but well thought out with a gas fireplace insert, built-in's for showing off family treasures, surround sound and a TV mount already in place. The kitchen and eating area is large with room for a 6 top table adjacent to double sliding doors leading to the backyard. The kitchen has all the space and storage your could need, even for a large family, and a good sized pantry as well. Great prep space while you engage with your guests in the family room. Upstairs is the primary suite with a vaulted ceiling, great natural light, a ceiling fan, ensuite 5 piece bath and a walk-in closet with built-ins. Three additional spacious bedrooms, a full bath with double sinks, a linen closet and small loft space completes the upper floor. The upper floor has new carpeting through-out. The basement provides great hang-out space for family members with different interest. The downstairs den, also newly carpeted and painted, has an egress window for natural light. Around the corner is a spacious 3/4 bath with a large linen closet and another bedroom, with an egress window and walk-in closet. Also in the basement is a that additional storage space we all love so we can park our cars in the garage! It's clean and dry and well lit with an existing sump pump and radon system. Outside is a large, fully fenced yard and a storage shed. This home has it all! The space for everyone, the warm feel you want and a fenced yard for the dog and little ones. And the LOCATION - a mile from a major grocery store and downtown Parker with all it's wonderful restaurants, shops, galleries and don't forget ice cream.
Listing Office: Your Castle Real Estate Inc 
Essential Information
- MLS® #6107486
- Price$635,000
- Bedrooms5
- Bathrooms4.00
- Full Baths2
- Half Baths1
- Square Footage2,867
- Acres0.13
- Year Built1996
- TypeResidential
- Sub-TypeSingle Family Residence
- StyleTraditional
- StatusPending
Community Information
- Address11213 Vilas Street
- SubdivisionClarke Farms
- CityParker
- CountyDouglas
- StateCO
- Zip Code80134
Amenities
- Parking Spaces2
- # of Garages2
Amenities
Clubhouse, Park, Playground, Pool, Tennis Court(s)
Utilities
Cable Available, Electricity Connected, Natural Gas Connected
Parking
Concrete, Dry Walled, Exterior Access Door
Interior
- HeatingForced Air, Natural Gas
- CoolingCentral Air
- FireplaceYes
- # of Fireplaces1
- FireplacesFamily Room, Gas, Insert
- StoriesTwo
Interior Features
Breakfast Nook, Built-in Features, Ceiling Fan(s), Five Piece Bath, High Ceilings, High Speed Internet, Laminate Counters, Open Floorplan, Pantry, Primary Suite, Radon Mitigation System, Sound System, Vaulted Ceiling(s), Walk-In Closet(s)
Appliances
Dishwasher, Disposal, Dryer, Gas Water Heater, Microwave, Oven, Range, Refrigerator, Self Cleaning Oven, Sump Pump, Washer
Exterior
- Exterior FeaturesPrivate Yard, Rain Gutters
- RoofComposition
- FoundationSlab
Lot Description
Sprinklers In Front, Sprinklers In Rear
Windows
Double Pane Windows, Window Coverings
School Information
- DistrictDouglas RE-1
- ElementaryCherokee Trail
- MiddleSierra
- HighChaparral
Additional Information
- Date ListedMarch 5th, 2025
Listing Details
 Your Castle Real Estate Inc
Your Castle Real Estate Inc
Office Contact
RUTHKMCELROY@GMAIL.COM,303-378-9068
 Terms and Conditions: The content relating to real estate for sale in this Web site comes in part from the Internet Data eXchange ("IDX") program of METROLIST, INC., DBA RECOLORADO® Real estate listings held by brokers other than RE/MAX Professionals are marked with the IDX Logo. This information is being provided for the consumers personal, non-commercial use and may not be used for any other purpose. All information subject to change and should be independently verified.
Terms and Conditions: The content relating to real estate for sale in this Web site comes in part from the Internet Data eXchange ("IDX") program of METROLIST, INC., DBA RECOLORADO® Real estate listings held by brokers other than RE/MAX Professionals are marked with the IDX Logo. This information is being provided for the consumers personal, non-commercial use and may not be used for any other purpose. All information subject to change and should be independently verified.
Copyright 2025 METROLIST, INC., DBA RECOLORADO® -- All Rights Reserved 6455 S. Yosemite St., Suite 500 Greenwood Village, CO 80111 USA
Listing information last updated on March 31st, 2025 at 11:33pm MDT.







































