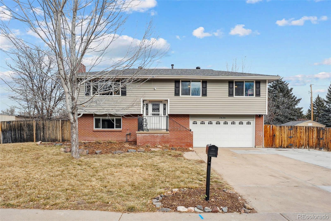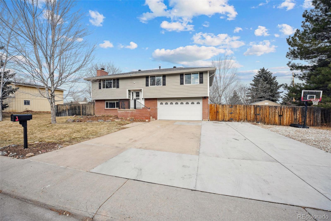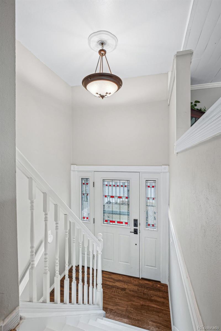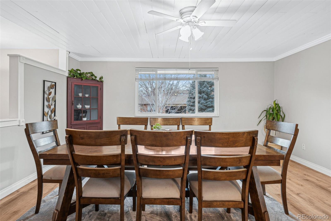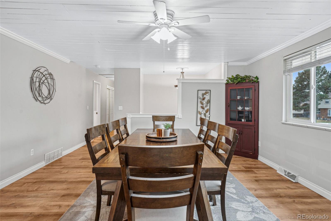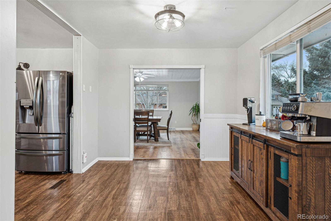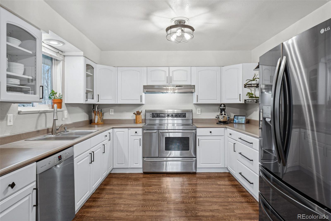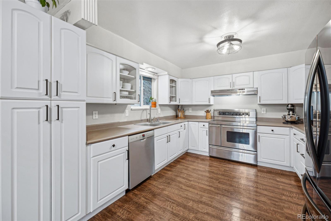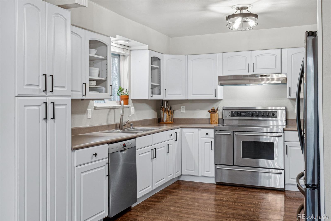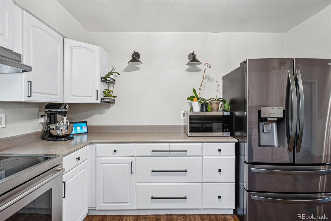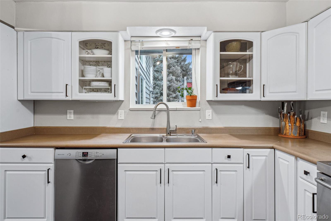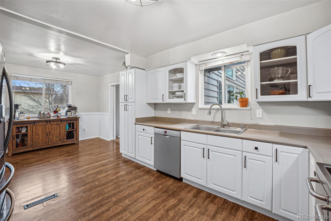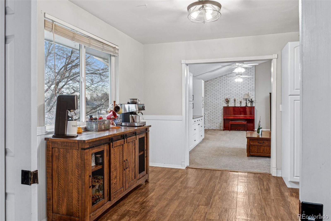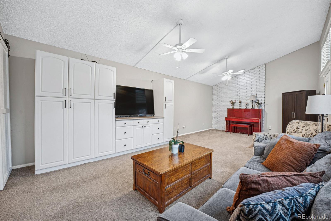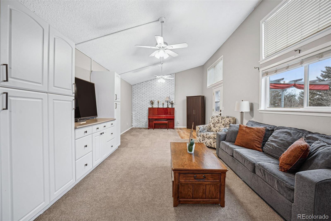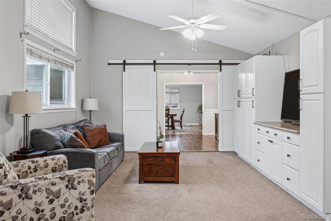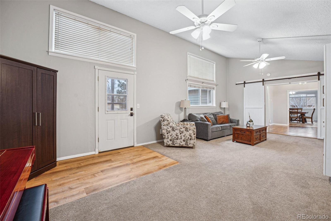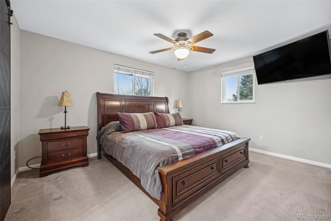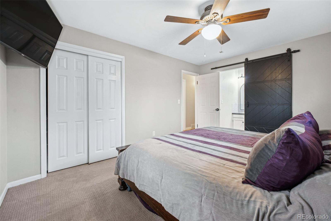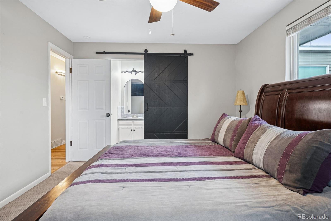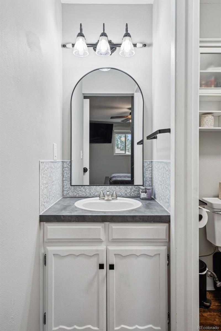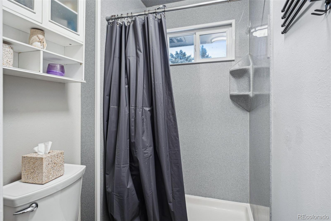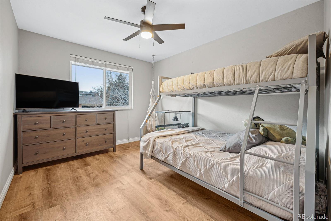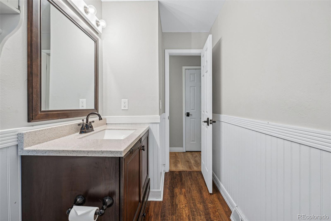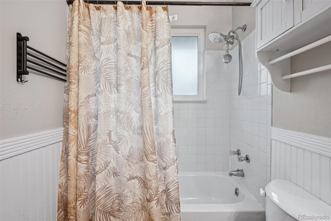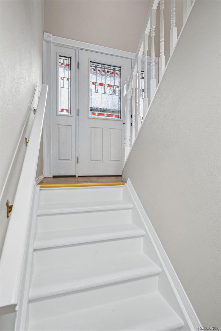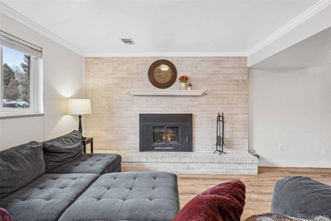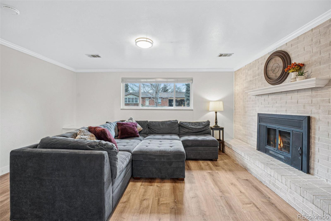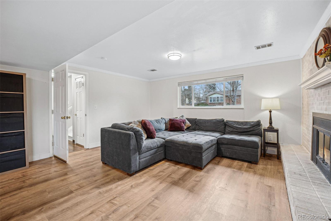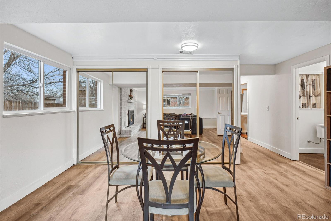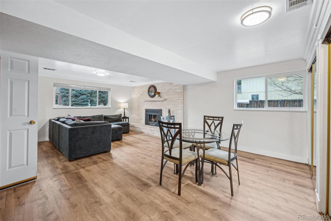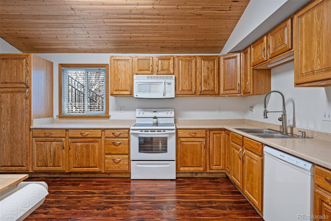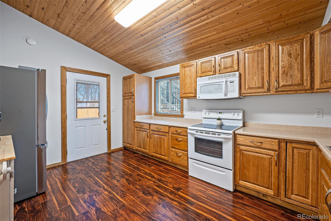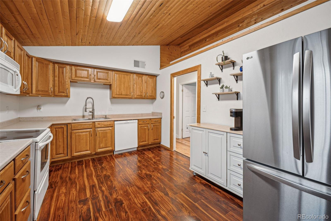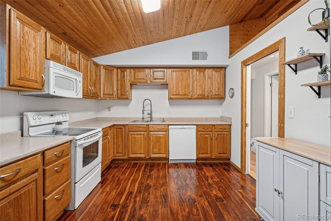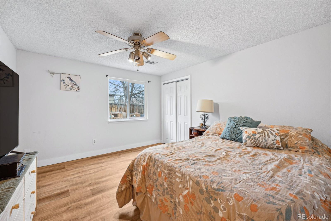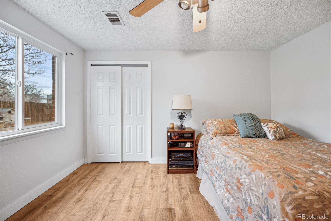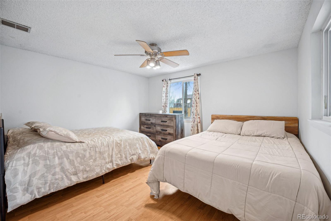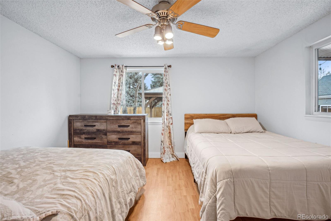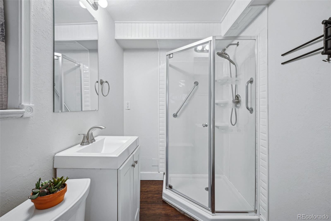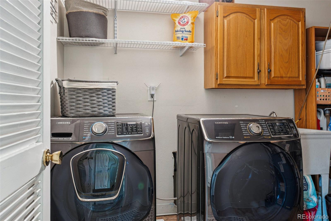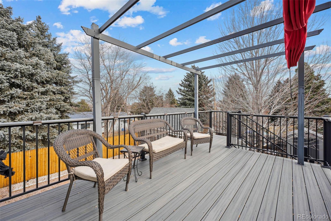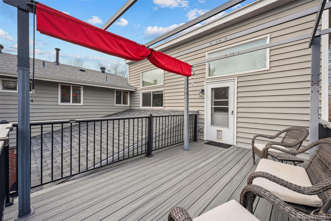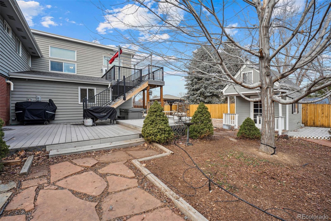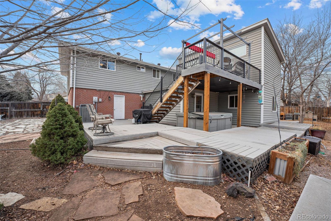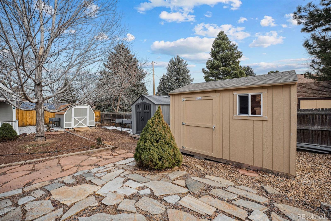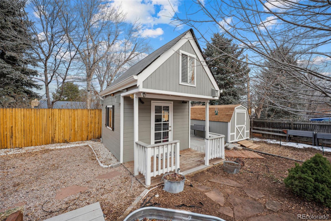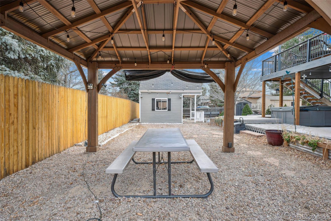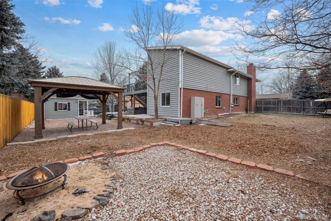Find us on...
Dashboard
- 5 Beds
- 3 Baths
- 3,068 Sqft
- .28 Acres
New Search X
7636 S Eaton Way
LENDER INCENTIVE AVAILABLE - 1 YEAR RATE BUY DOWN - Nestled in the desirable Columbine Hills community, this move-in ready home includes five bedrooms, three baths, plus ample space inside and out. On the upper level, you’ll find a crisp, white kitchen with stainless steel appliances, a large dining room and a light-filled living room with vaulted ceilings and deck access. Your primary with ensuite, along with two more bedrooms and an updated hall bath complete this level. Full of possibilities, the lower level is ideal for an Airbnb, in-law quarters or multi-generational living. It features a convenient separate entrance, a second full kitchen (with stunning, natural wood ceiling), a spacious, sunny living room with a charming wood-burning fireplace, plus two generously sized bedrooms and a three-quarter bath. Outside, the .28-acre lot is an oasis for entertaining and relaxation featuring upper and lower decks, a hot tub, pergola, grassy area for pets & play and a workshop/playhouse with electricity. With no HOA and 30 AMP electrical service, you can even park your RV here. Completing this incredible home are big-ticket updates, including a new roof (May 2023), new furnace (2025), energy-efficient windows and a radon mitigation system. Close to parks, trails, schools and all amenities!
Listing Office: Porchlight Real Estate Group 
Essential Information
- MLS® #6097208
- Price$789,000
- Bedrooms5
- Bathrooms3.00
- Full Baths1
- Square Footage3,068
- Acres0.28
- Year Built1971
- TypeResidential
- Sub-TypeSingle Family Residence
- StyleTraditional
- StatusActive
Community Information
- Address7636 S Eaton Way
- SubdivisionColumbine Hills
- CityLittleton
- CountyJefferson
- StateCO
- Zip Code80128
Amenities
- Parking Spaces3
- # of Garages2
Interior
- HeatingForced Air
- CoolingCentral Air
- FireplaceYes
- # of Fireplaces1
- FireplacesFamily Room, Wood Burning
- StoriesSplit Entry (Bi-Level)
Interior Features
Breakfast Nook, Ceiling Fan(s), In-Law Floor Plan, Primary Suite, Radon Mitigation System, Utility Sink, Vaulted Ceiling(s)
Appliances
Dishwasher, Disposal, Microwave, Oven, Refrigerator
Exterior
- Lot DescriptionLandscaped, Sloped
- RoofComposition
Exterior Features
Garden, Private Yard, Spa/Hot Tub
School Information
- DistrictJefferson County R-1
- ElementaryColumbine Hills
- MiddleKen Caryl
- HighColumbine
Additional Information
- Date ListedJanuary 8th, 2025
- ZoningR-1
Listing Details
 Porchlight Real Estate Group
Porchlight Real Estate Group
Office Contact
Team@LePeauTeam.com,303-520-6272
 Terms and Conditions: The content relating to real estate for sale in this Web site comes in part from the Internet Data eXchange ("IDX") program of METROLIST, INC., DBA RECOLORADO® Real estate listings held by brokers other than RE/MAX Professionals are marked with the IDX Logo. This information is being provided for the consumers personal, non-commercial use and may not be used for any other purpose. All information subject to change and should be independently verified.
Terms and Conditions: The content relating to real estate for sale in this Web site comes in part from the Internet Data eXchange ("IDX") program of METROLIST, INC., DBA RECOLORADO® Real estate listings held by brokers other than RE/MAX Professionals are marked with the IDX Logo. This information is being provided for the consumers personal, non-commercial use and may not be used for any other purpose. All information subject to change and should be independently verified.
Copyright 2025 METROLIST, INC., DBA RECOLORADO® -- All Rights Reserved 6455 S. Yosemite St., Suite 500 Greenwood Village, CO 80111 USA
Listing information last updated on March 31st, 2025 at 5:33pm MDT.

