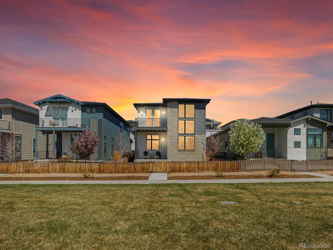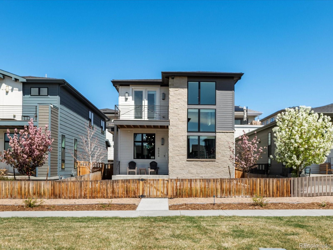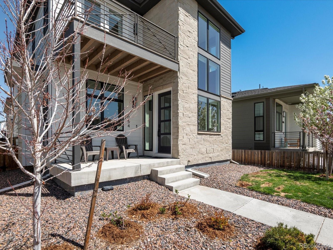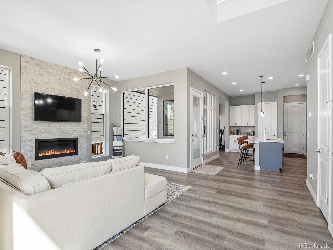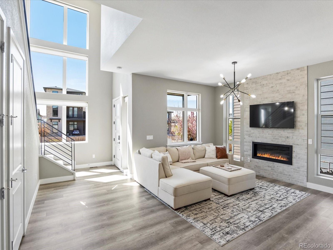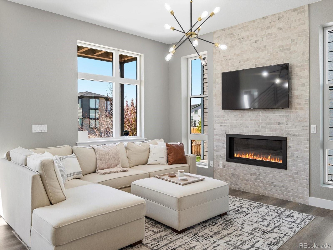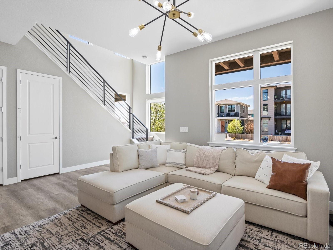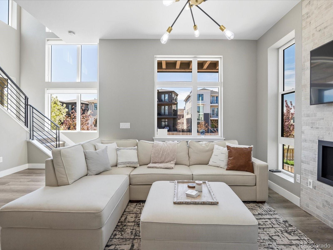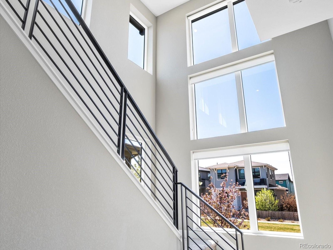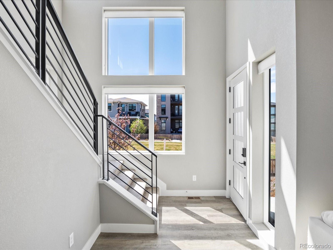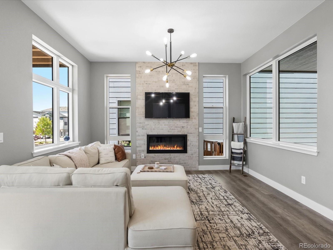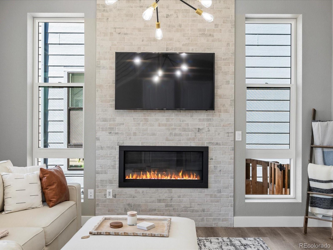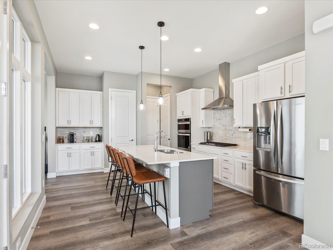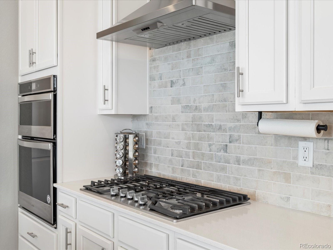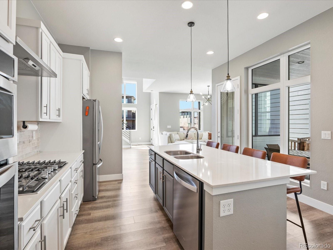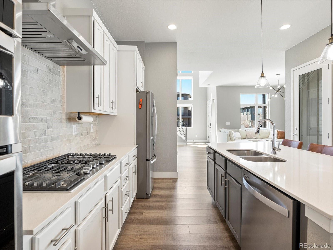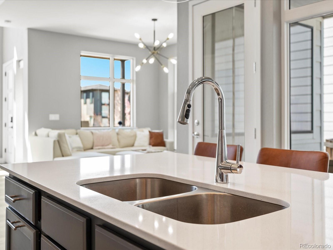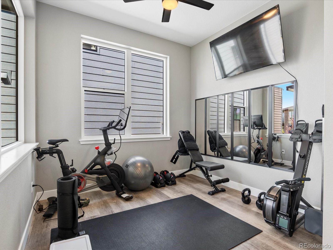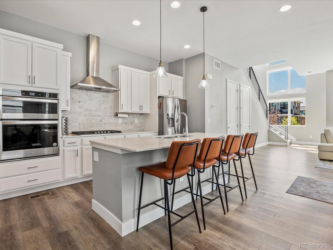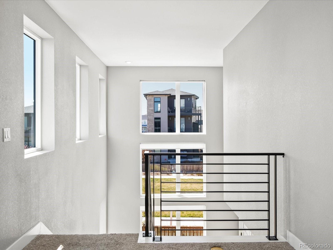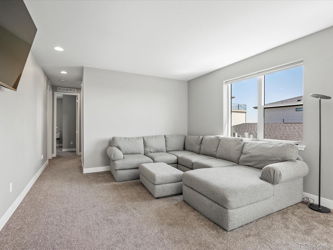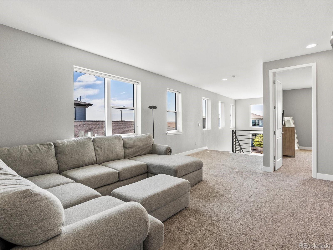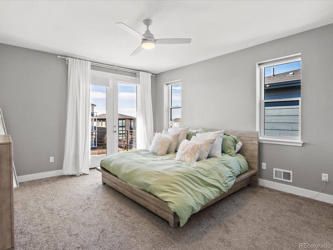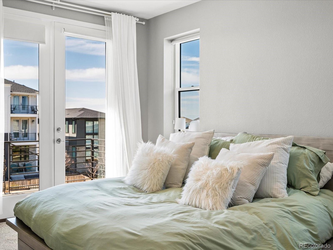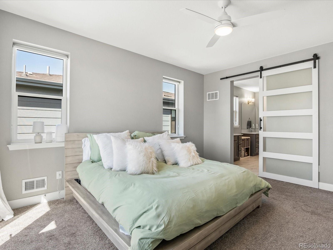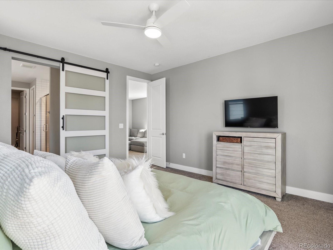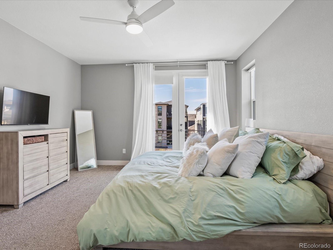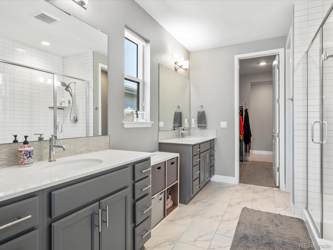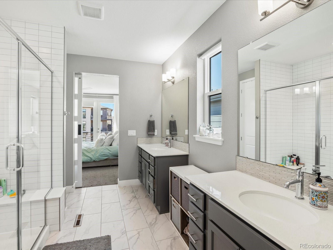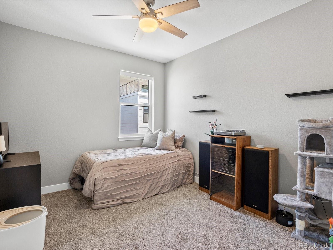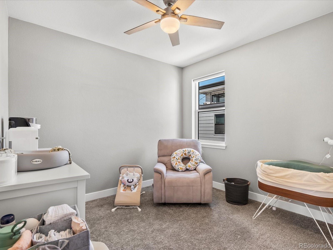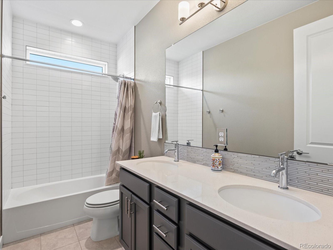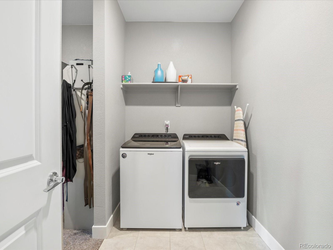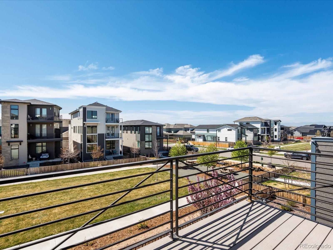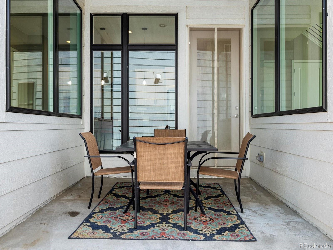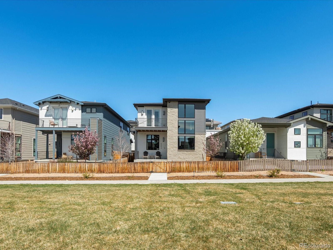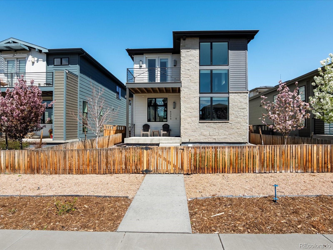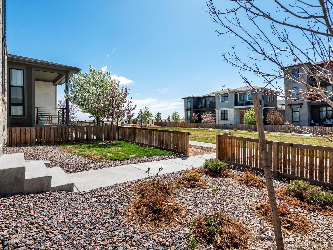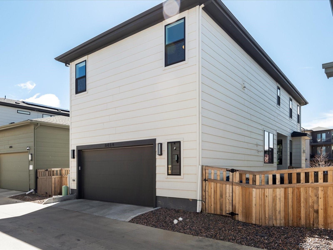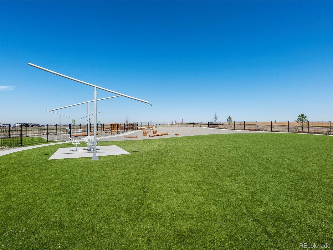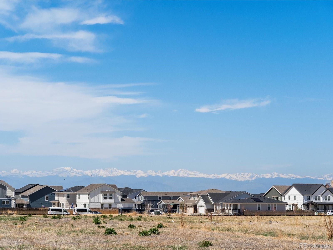Find us on...
Dashboard
- 3 Beds
- 3 Baths
- 2,084 Sqft
- .07 Acres
New Search X
6054 N Perth Street
Modern Living with Denver Skyline Views!! Step into style and comfort in this stunning 3-bedroom, 3-bathroom home located in the vibrant Painted Prairie community. Soaring 10-foot ceilings and expansive windows flood the home with natural light, creating an airy, welcoming atmosphere. The main level features a modern open floor plan with a cozy fireplace in the living room, perfect for relaxing evenings. The gourmet kitchen shines with sleek quartz countertops, stainless steel appliances, and plenty of space to entertain. A spacious loft flex space upstairs offers endless possibilities—home office, media room, playroom, or guest space. Retreat to the luxurious primary suite, complete with a private balcony boasting breathtaking views of the Denver Skyline. The primary bathroom is generously sized with dual vanities, a large shower with a bench seat, and contemporary finishes throughout. Enjoy outdoor living on the covered back patio, and take advantage of the 2-car garage for added convenience. Just minutes from DIA, shopping, dining, and parks, this home offers the perfect blend of modern features and location. Don’t miss your chance to own this beautiful Painted Prairie gem! THIS HOME QUALIFIES FOR SPECIAL LOAN PROGRAMS...AS LOW AS 3% DOWN/NO MORTGAGE INSURANCE!! OPEN HOUSE SATURDAY APRIL 19TH FROM 1-3PM!!
Listing Office: Signature Real Estate Corp. 
Essential Information
- MLS® #6095763
- Price$599,000
- Bedrooms3
- Bathrooms3.00
- Full Baths1
- Half Baths1
- Square Footage2,084
- Acres0.07
- Year Built2020
- TypeResidential
- Sub-TypeSingle Family Residence
- StatusActive
Community Information
- Address6054 N Perth Street
- SubdivisionPainted Prairie
- CityAurora
- CountyAdams
- StateCO
- Zip Code80019
Amenities
- Parking Spaces2
- ParkingConcrete
- # of Garages2
Utilities
Cable Available, Electricity Connected, Internet Access (Wired), Phone Available
Interior
- HeatingForced Air
- CoolingCentral Air
- FireplaceYes
- # of Fireplaces1
- FireplacesLiving Room
- StoriesTwo
Interior Features
Breakfast Nook, Ceiling Fan(s), High Ceilings, High Speed Internet, Kitchen Island, Pantry, Primary Suite, Quartz Counters
Appliances
Dishwasher, Disposal, Dryer, Microwave, Oven, Range, Range Hood, Refrigerator, Washer
Exterior
- Lot DescriptionIrrigated, Landscaped
- WindowsDouble Pane Windows
- RoofComposition
- FoundationConcrete Perimeter
Exterior Features
Balcony, Lighting, Rain Gutters, Smart Irrigation
School Information
- DistrictAdams-Arapahoe 28J
- ElementaryHarmony Ridge P-8
- MiddleHarmony Ridge P-8
- HighVista Peak
Additional Information
- Date ListedApril 17th, 2025
Listing Details
 Signature Real Estate Corp.
Signature Real Estate Corp.- Office Contactbzdenver@gmail.com
 Terms and Conditions: The content relating to real estate for sale in this Web site comes in part from the Internet Data eXchange ("IDX") program of METROLIST, INC., DBA RECOLORADO® Real estate listings held by brokers other than RE/MAX Professionals are marked with the IDX Logo. This information is being provided for the consumers personal, non-commercial use and may not be used for any other purpose. All information subject to change and should be independently verified.
Terms and Conditions: The content relating to real estate for sale in this Web site comes in part from the Internet Data eXchange ("IDX") program of METROLIST, INC., DBA RECOLORADO® Real estate listings held by brokers other than RE/MAX Professionals are marked with the IDX Logo. This information is being provided for the consumers personal, non-commercial use and may not be used for any other purpose. All information subject to change and should be independently verified.
Copyright 2025 METROLIST, INC., DBA RECOLORADO® -- All Rights Reserved 6455 S. Yosemite St., Suite 500 Greenwood Village, CO 80111 USA
Listing information last updated on April 21st, 2025 at 11:49am MDT.

