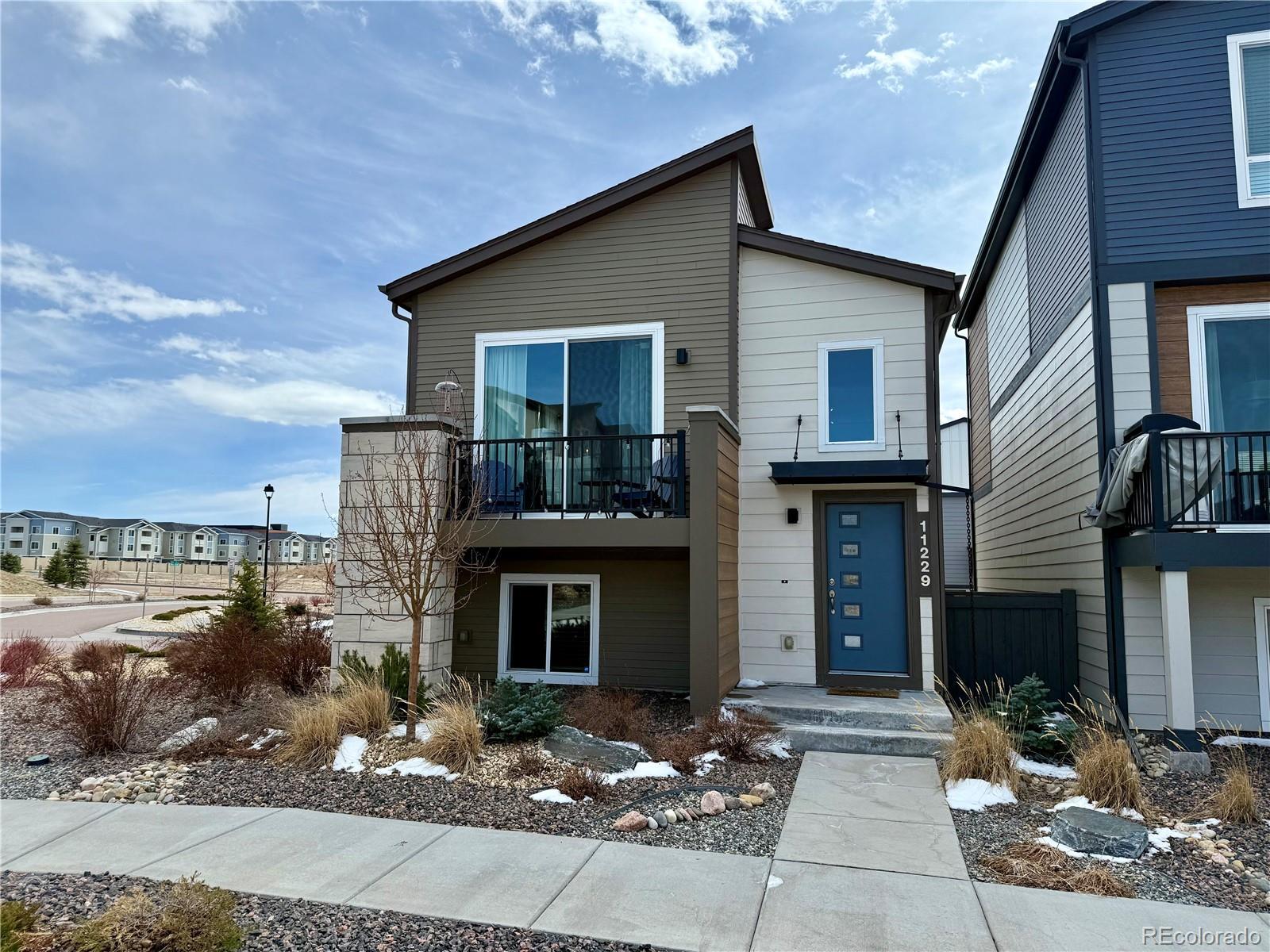Find us on...
Dashboard
- 2 Beds
- 2 Baths
- 1,329 Sqft
- .06 Acres
New Search X
11229 Modern Meadow Loop
Welcome to this stylish and beautifully maintained home in the heart of Northern Colorado Springs. Offering over 1,300 square feet of thoughtfully designed living space, this two-bedroom, two-bathroom home is a perfect blend of modern charm and everyday comfort. The open-concept living area is bright and inviting, with large windows that bring in natural light and create a warm, welcoming atmosphere. The kitchen is both sleek and functional, featuring stainless steel appliances, elegant countertops, and plenty of cabinet space, making it a delight for cooking and entertaining. It has a two-car attached garage with ample space for storage. The primary suite is a cozy retreat, complete with an en-suite bathroom and a spacious walk-in closet. A second bedroom and full bathroom provide additional space, perfect for guests, a home office, or a personal sanctuary. Step outside onto the deck, where you can unwind and take in the fresh Colorado air overlooking a beautiful open green space. Located in a desirable neighborhood, this home is just minutes from parks, shopping, dining, and top-rated schools. Stylishly appointed and move-in ready, 11229 Modern Meadow Loop is a true gem. Schedule your showing today and experience its charm for yourself!
Listing Office: Equity Colorado Real Estate 
Essential Information
- MLS® #6091745
- Price$474,900
- Bedrooms2
- Bathrooms2.00
- Full Baths1
- Square Footage1,329
- Acres0.06
- Year Built2018
- TypeResidential
- Sub-TypeSingle Family Residence
- StyleContemporary
- StatusActive
Community Information
- Address11229 Modern Meadow Loop
- SubdivisionMidtown at Foothills Farm
- CityColorado Springs
- CountyEl Paso
- StateCO
- Zip Code80921
Amenities
- Parking Spaces2
- # of Garages2
Parking
Concrete, Exterior Access Door, Finished, Insulated Garage
Interior
- Interior FeaturesBreakfast Nook
- HeatingForced Air
- CoolingCentral Air
- StoriesTwo
Appliances
Convection Oven, Dishwasher, Disposal, Microwave, Refrigerator
Exterior
- Exterior FeaturesBalcony, Gas Valve
- RoofComposition
- FoundationBlock
School Information
- DistrictAcademy 20
- ElementaryThe Da Vinci Academy
- MiddleDiscovery Canyon
- HighDiscovery Canyon
Additional Information
- Date ListedApril 5th, 2025
- ZoningPUD
Listing Details
 Equity Colorado Real Estate
Equity Colorado Real Estate
Office Contact
karenconradhome@gmail.com,612-532-4874
 Terms and Conditions: The content relating to real estate for sale in this Web site comes in part from the Internet Data eXchange ("IDX") program of METROLIST, INC., DBA RECOLORADO® Real estate listings held by brokers other than RE/MAX Professionals are marked with the IDX Logo. This information is being provided for the consumers personal, non-commercial use and may not be used for any other purpose. All information subject to change and should be independently verified.
Terms and Conditions: The content relating to real estate for sale in this Web site comes in part from the Internet Data eXchange ("IDX") program of METROLIST, INC., DBA RECOLORADO® Real estate listings held by brokers other than RE/MAX Professionals are marked with the IDX Logo. This information is being provided for the consumers personal, non-commercial use and may not be used for any other purpose. All information subject to change and should be independently verified.
Copyright 2025 METROLIST, INC., DBA RECOLORADO® -- All Rights Reserved 6455 S. Yosemite St., Suite 500 Greenwood Village, CO 80111 USA
Listing information last updated on April 23rd, 2025 at 1:33am MDT.






















