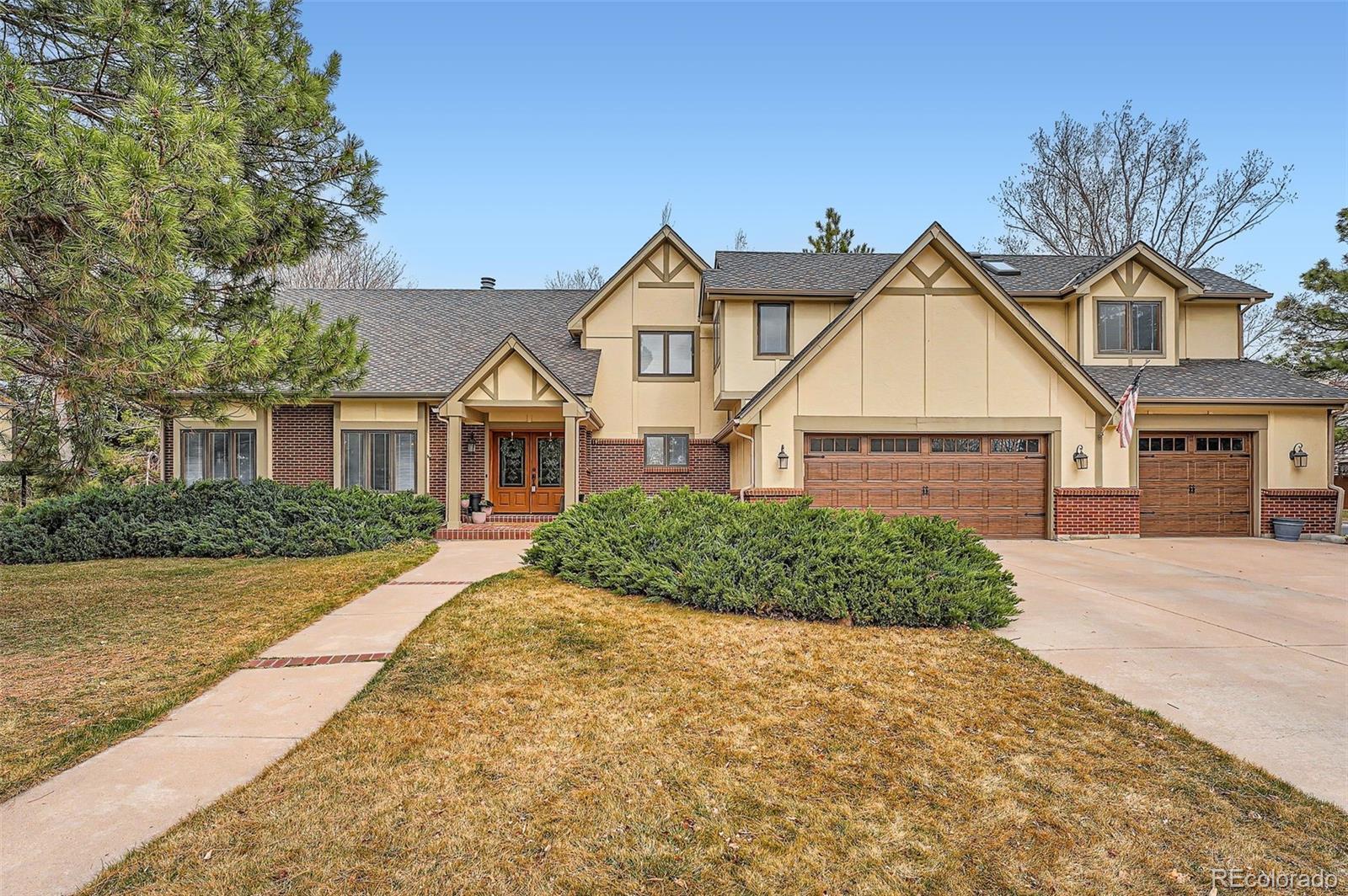Find us on...
Dashboard
- 4 Beds
- 5 Baths
- 4,910 Sqft
- .41 Acres
New Search X
15395 E Penwood Place
Stunning Custom Home in Coveted Shenandoah Gated Community Experience the perfect blend of elegance and comfort in this spacious, beautifully updated custom home on a prime corner lot in the exclusive, gated Shenandoah neighborhood. This home offers luxury at every turn, featuring a gourmet chef’s kitchen with granite countertops, a center island, and rich hickory cabinetry, seamlessly flowing into a warm and inviting family room with hardwood flooring. Designed for both grand entertaining and everyday living, the home boasts four gas fireplaces, a bright lofted living room, and a formal dining space. The main-level bedroom/office provides flexibility, while upstairs, the expansive primary suite showcases a stunning, newly remodeled five-piece master bath. Additional high-end upgrades include a new roof, gas furnace, AC, and insulated garage doors. Step outside to your private outdoor oasis with a covered deck and open deck, perfect for year-round enjoyment. The .415 AC cul-de-sac corner lot ensures extra space and privacy, all within a quiet, tree-lined community in the highly sought-after Cherry Creek School District. Enjoy access to the neighborhood pool, spacious yards, and the convenience of walking to all schools. Don’t miss this rare opportunity to own a beautifully updated home in one of Denver’s most desirable communities!
Listing Office: RE/MAX Professionals 
Essential Information
- MLS® #6085168
- Price$1,100,000
- Bedrooms4
- Bathrooms5.00
- Full Baths2
- Half Baths1
- Square Footage4,910
- Acres0.41
- Year Built1979
- TypeResidential
- Sub-TypeSingle Family Residence
- StatusActive
Community Information
- Address15395 E Penwood Place
- SubdivisionShenandoah on Smoky Hill
- CityAurora
- CountyArapahoe
- StateCO
- Zip Code80015
Amenities
- Parking Spaces3
- # of Garages3
Amenities
Clubhouse, Gated, Park, Playground, Pond Seasonal, Pool, Security, Tennis Court(s), Trail(s)
Utilities
Cable Available, Electricity Connected, Internet Access (Wired), Natural Gas Connected, Phone Connected
Parking
Concrete, Finished, Oversized
Interior
- HeatingForced Air
- CoolingCentral Air
- FireplaceYes
- # of Fireplaces4
- StoriesTwo
Interior Features
Ceiling Fan(s), Eat-in Kitchen, Entrance Foyer, Five Piece Bath, Granite Counters, High Ceilings, In-Law Floor Plan, Kitchen Island, Open Floorplan, Pantry, Primary Suite, Smoke Free
Appliances
Convection Oven, Cooktop, Dishwasher, Disposal, Microwave, Oven, Range, Refrigerator, Wine Cooler
Fireplaces
Dining Room, Family Room, Gas, Gas Log, Living Room, Other, Primary Bedroom
Exterior
- WindowsSkylight(s)
- RoofComposition
- FoundationSlab
Exterior Features
Garden, Playground, Private Yard
Lot Description
Corner Lot, Cul-De-Sac, Greenbelt, Landscaped, Level, Many Trees, Sprinklers In Front, Sprinklers In Rear
School Information
- DistrictCherry Creek 5
- ElementarySagebrush
- MiddleLaredo
- HighSmoky Hill
Additional Information
- Date ListedMarch 26th, 2025
Listing Details
 RE/MAX Professionals
RE/MAX Professionals
Office Contact
doug@douglashauck.com,303-400-0472
 Terms and Conditions: The content relating to real estate for sale in this Web site comes in part from the Internet Data eXchange ("IDX") program of METROLIST, INC., DBA RECOLORADO® Real estate listings held by brokers other than RE/MAX Professionals are marked with the IDX Logo. This information is being provided for the consumers personal, non-commercial use and may not be used for any other purpose. All information subject to change and should be independently verified.
Terms and Conditions: The content relating to real estate for sale in this Web site comes in part from the Internet Data eXchange ("IDX") program of METROLIST, INC., DBA RECOLORADO® Real estate listings held by brokers other than RE/MAX Professionals are marked with the IDX Logo. This information is being provided for the consumers personal, non-commercial use and may not be used for any other purpose. All information subject to change and should be independently verified.
Copyright 2025 METROLIST, INC., DBA RECOLORADO® -- All Rights Reserved 6455 S. Yosemite St., Suite 500 Greenwood Village, CO 80111 USA
Listing information last updated on April 5th, 2025 at 12:33am MDT.






































