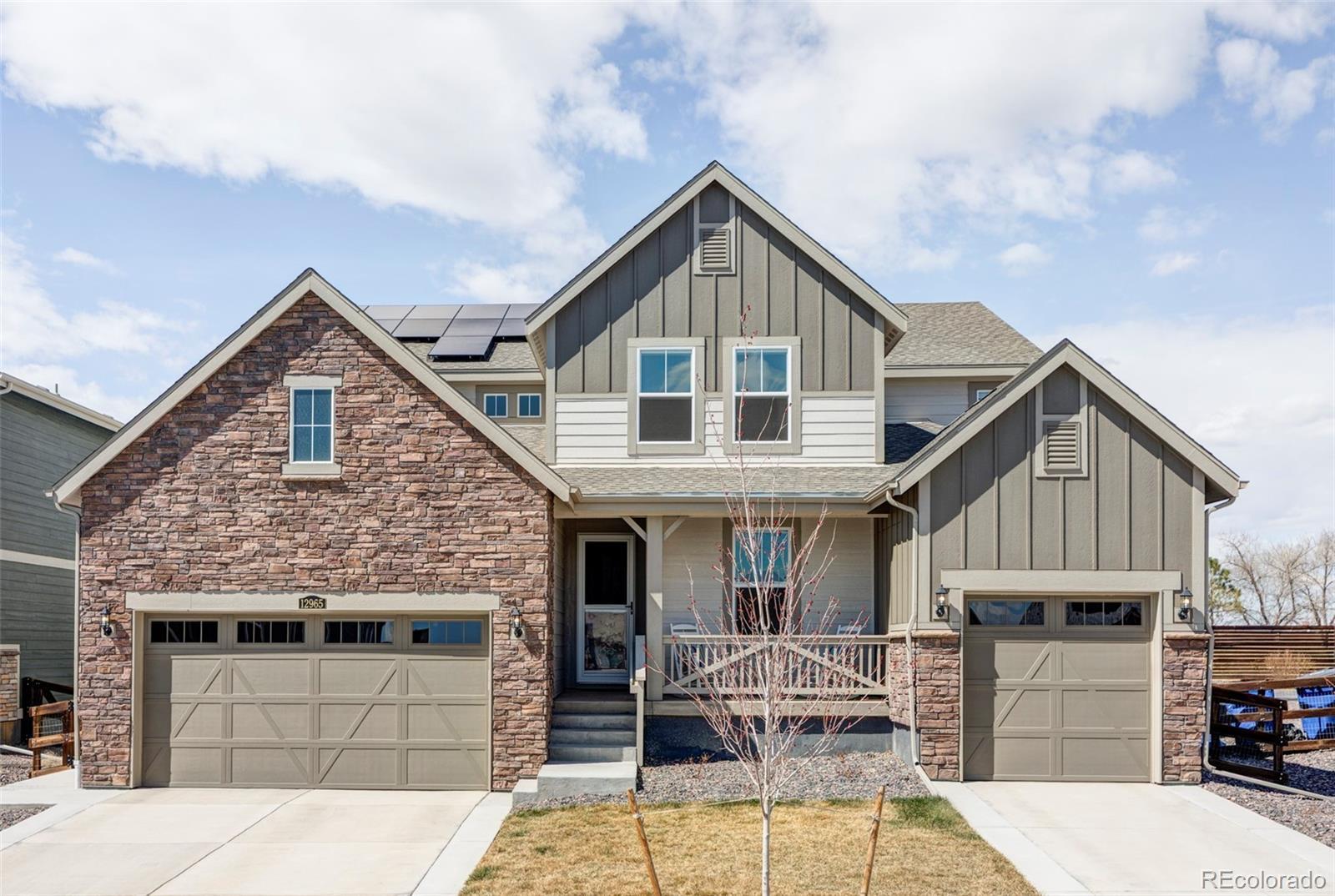Find us on...
Dashboard
- 7 Beds
- 6 Baths
- 5,488 Sqft
- .16 Acres
New Search X
12965 Grassland Street
Situated in a tranquil cul-de-sac, this exceptional residence is a showcase of flexible livability and sought-after amenities. One of the only homes in the area with a FULLY FINISHED BASEMENT. Flaunting the innovative Superhome floor plan, the home is ideal for multi-generational living or a seamless live/work lifestyle. The highlight of this home is the private Next Gen® suite, complete with its own entrance, living room, kitchenette, bedroom, bathroom and garage, offering ultimate convenience and independence. The main home flows with ease given an open-concept living and dining area on the first floor, the latter of which offers seamless access to a deck with panoramic views and generous space for hosting. The second level features four spacious bedrooms and a versatile loft, including a primary suite wrapped in a light neutral color palette. Residents of this coveted locale enjoy access to two scenic lakes for non-motorized water activities and fishing, as well as premier community amenities, including a clubhouse, gym, pool, pickleball courts and more. Experience luxury, flexibility and recreation in one remarkable home.
Listing Office: Milehimodern 
Essential Information
- MLS® #6079056
- Price$940,000
- Bedrooms7
- Bathrooms6.00
- Full Baths1
- Half Baths1
- Square Footage5,488
- Acres0.16
- Year Built2023
- TypeResidential
- Sub-TypeSingle Family Residence
- StyleContemporary
- StatusActive
Community Information
- Address12965 Grassland Street
- SubdivisionBarefoot Lakes
- CityLongmont
- CountyWeld
- StateCO
- Zip Code80504
Amenities
- Parking Spaces3
- # of Garages3
- ViewMountain(s)
Utilities
Cable Available, Electricity Connected, Internet Access (Wired), Natural Gas Connected, Phone Available
Parking
Concrete, Exterior Access Door
Interior
- CoolingCentral Air
- StoriesTwo
Interior Features
Ceiling Fan(s), Eat-in Kitchen, Entrance Foyer, High Ceilings, In-Law Floor Plan, Kitchen Island, Open Floorplan, Pantry, Primary Suite, Walk-In Closet(s)
Appliances
Dishwasher, Disposal, Dryer, Microwave, Range, Refrigerator, Washer
Heating
Electric, Forced Air, Natural Gas, Solar
Exterior
- Lot DescriptionCul-De-Sac, Landscaped
- RoofComposition
- FoundationSlab
Exterior Features
Lighting, Private Yard, Rain Gutters
Windows
Double Pane Windows, Window Coverings
School Information
- DistrictSt. Vrain Valley RE-1J
- ElementaryMead
- MiddleMead
- HighMead
Additional Information
- Date ListedMarch 29th, 2025
Listing Details
 Milehimodern
Milehimodern
Office Contact
kharris@milehimodern.com,720-877-1538
 Terms and Conditions: The content relating to real estate for sale in this Web site comes in part from the Internet Data eXchange ("IDX") program of METROLIST, INC., DBA RECOLORADO® Real estate listings held by brokers other than RE/MAX Professionals are marked with the IDX Logo. This information is being provided for the consumers personal, non-commercial use and may not be used for any other purpose. All information subject to change and should be independently verified.
Terms and Conditions: The content relating to real estate for sale in this Web site comes in part from the Internet Data eXchange ("IDX") program of METROLIST, INC., DBA RECOLORADO® Real estate listings held by brokers other than RE/MAX Professionals are marked with the IDX Logo. This information is being provided for the consumers personal, non-commercial use and may not be used for any other purpose. All information subject to change and should be independently verified.
Copyright 2025 METROLIST, INC., DBA RECOLORADO® -- All Rights Reserved 6455 S. Yosemite St., Suite 500 Greenwood Village, CO 80111 USA
Listing information last updated on April 17th, 2025 at 5:49pm MDT.










































