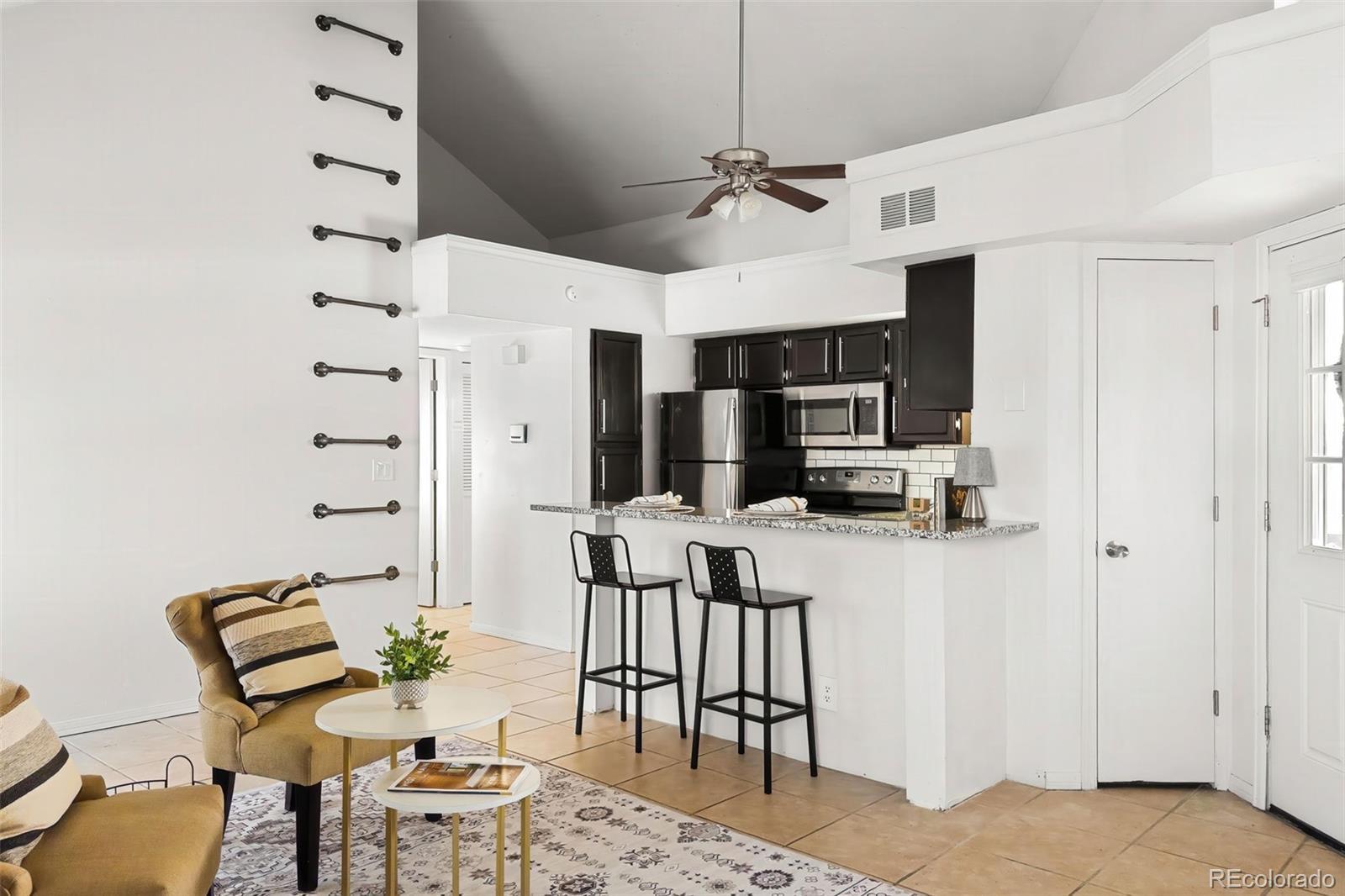Find us on...
Dashboard
- $310k Price
- 2 Beds
- 1 Bath
- 840 Sqft
New Search X
11109 Alcott Street D
Welcome to your charming top-floor 2-bedroom, 1-bathroom condo in the highly sought-after Cedar Bridge community of Westminster! Nestled in a peaceful, tree-lined neighborhood, this home offers the perfect blend of comfort and convenience. Step through your private northwest entrance—an ideal spot to savor your morning coffee or tend to a vibrant potted garden. Inside, vaulted ceilings and stylish updates create an inviting atmosphere, while the open-concept layout makes entertaining effortless. Prepare meals in your well-appointed kitchen while chatting with guests as they unwind by the cozy fireplace. The spacious primary bedroom is a serene retreat, and the versatile second bedroom is perfect for a home office, gym, or creative space. Being on the third floor means no noisy upstairs neighbors—just you, the vaulted ceilings, and a free built-in stair workout! Commuting is a breeze with quick access to Federal Blvd, 120th Ave, and I-25, making it easy to reach both Boulder and Denver. Plus, unlike most condos, yours comes with a private garage and access to open parking in the well-maintained lot. Recent upgrades—including brand-new windows, a new furnace, and a new AC—providing peace of mind and energy efficiency. Don’t miss this opportunity! Ask me how you can save up to $450 per month on your mortgage with a lender-paid 2-1 buydown. Schedule your showing today!
Listing Office: West and Main Homes Inc 
Essential Information
- MLS® #6072476
- Price$310,000
- Bedrooms2
- Bathrooms1.00
- Full Baths1
- Square Footage840
- Acres0.00
- Year Built1984
- TypeResidential
- Sub-TypeCondominium
- StatusActive
Community Information
- Address11109 Alcott Street D
- SubdivisionCedar Bridge
- CityWestminster
- CountyAdams
- StateCO
- Zip Code80234
Amenities
- Parking Spaces1
- # of Garages1
- Has PoolYes
- PoolOutdoor Pool
Amenities
Clubhouse, Parking, Pool, Spa/Hot Tub, Tennis Court(s)
Utilities
Electricity Connected, Internet Access (Wired)
Interior
- HeatingNatural Gas
- CoolingCentral Air
- FireplaceYes
- # of Fireplaces1
- FireplacesLiving Room, Wood Burning
- StoriesOne
Interior Features
Ceiling Fan(s), Granite Counters, High Ceilings, Open Floorplan, Smart Thermostat, Smoke Free, Vaulted Ceiling(s)
Appliances
Dishwasher, Disposal, Gas Water Heater, Microwave, Oven, Range, Refrigerator
Exterior
- Exterior FeaturesBalcony, Tennis Court(s)
- Lot DescriptionLandscaped
- WindowsDouble Pane Windows
- RoofArchitecural Shingle
School Information
- DistrictAdams 12 5 Star Schl
- ElementaryWestview
- MiddleSilver Hills
- HighNorthglenn
Additional Information
- Date ListedDecember 2nd, 2024
Listing Details
 West and Main Homes Inc
West and Main Homes Inc
Office Contact
katie.oconnor@westandmain.com,303-242-1858
 Terms and Conditions: The content relating to real estate for sale in this Web site comes in part from the Internet Data eXchange ("IDX") program of METROLIST, INC., DBA RECOLORADO® Real estate listings held by brokers other than RE/MAX Professionals are marked with the IDX Logo. This information is being provided for the consumers personal, non-commercial use and may not be used for any other purpose. All information subject to change and should be independently verified.
Terms and Conditions: The content relating to real estate for sale in this Web site comes in part from the Internet Data eXchange ("IDX") program of METROLIST, INC., DBA RECOLORADO® Real estate listings held by brokers other than RE/MAX Professionals are marked with the IDX Logo. This information is being provided for the consumers personal, non-commercial use and may not be used for any other purpose. All information subject to change and should be independently verified.
Copyright 2025 METROLIST, INC., DBA RECOLORADO® -- All Rights Reserved 6455 S. Yosemite St., Suite 500 Greenwood Village, CO 80111 USA
Listing information last updated on April 5th, 2025 at 6:23pm MDT.
























