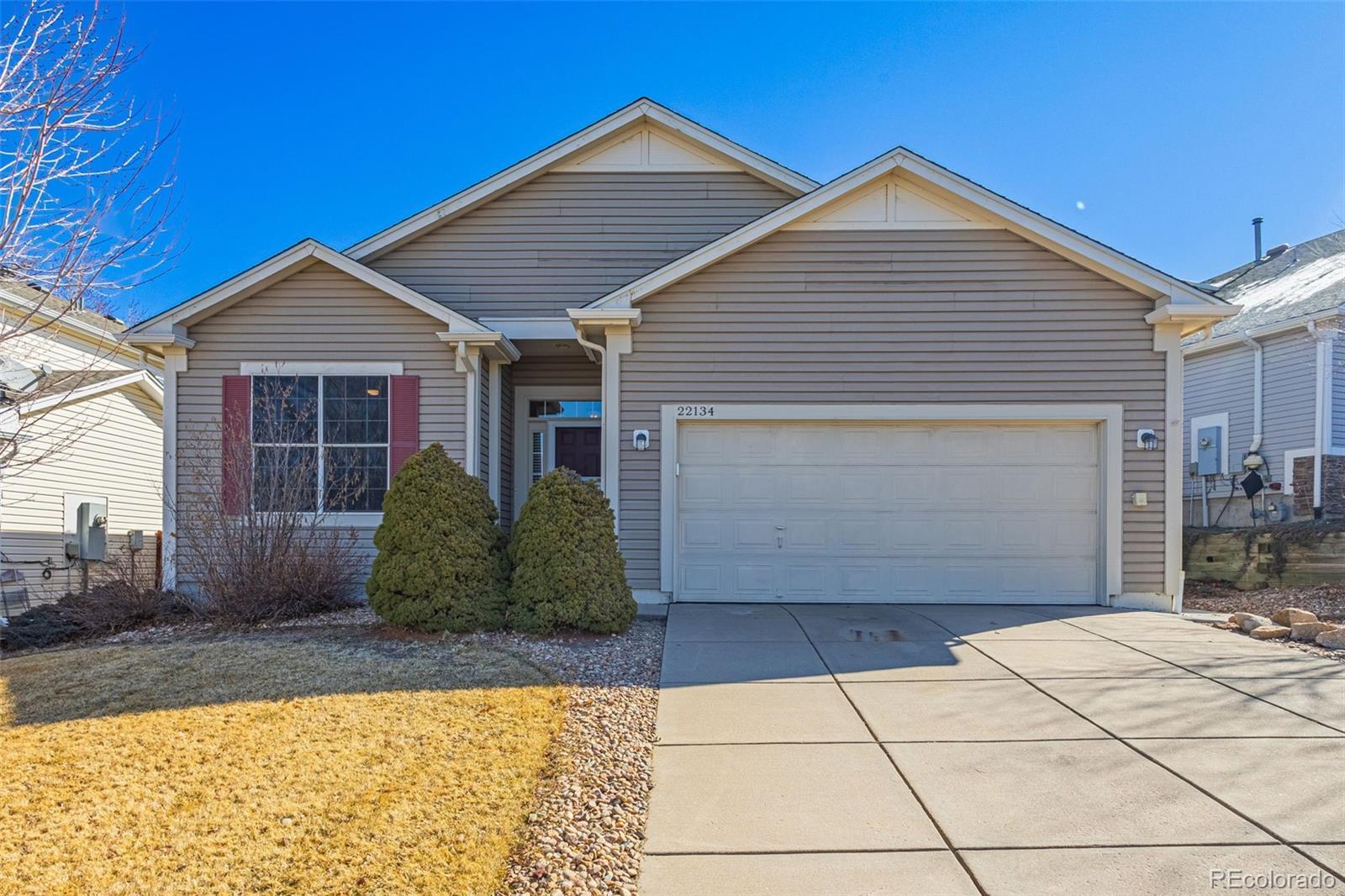Find us on...
Dashboard
- 3 Beds
- 2 Baths
- 1,894 Sqft
- .14 Acres
New Search X
22134 Wintergreen Way
Don't miss your chance to own this beautiful ranch style home in the highly sought after Canterberry Crossing neighborhood in Parker. This beauty boasts 3 bedrooms plus an office and 2 bathrooms. 1,894 sqft of updated living space on the main plus an additional 1,247 of unfinished basement with stub ups ready for whatever you wish. The primary bedroom is a true retreat with vaulted ceilings, ceiling fan, updated bath with double sinks, steam shower, double shower heads with custom bench, walk-in closet plus a linen closet! Brand new furnace installed Feb 2025! Updated features throughout the home include newer flooring throughout, carpet in bedrooms, taller baseboards, door casings, all hardware has been replaced, custom kitchen countertop and backsplash! All stainless-steel kitchen appliances have barely been used and included in the sale. Solid home ready to go! The open floor plan seamlessly connects the living areas, creating a welcoming atmosphere for gatherings and everyday living. Convenient Parker location just steps to Deer Tail Park & miles of trails. Only minutes to Mainstreet/Downtown Parker, Public library, Parker Town Pool & farmer’s market plus ample dining & shopping. True main floor living – don’t miss out!
Listing Office: ASSIST-2-SELL BUYERS & SELLERS 
Essential Information
- MLS® #6043192
- Price$600,000
- Bedrooms3
- Bathrooms2.00
- Full Baths2
- Square Footage1,894
- Acres0.14
- Year Built2000
- TypeResidential
- Sub-TypeSingle Family Residence
- StatusPending
Community Information
- Address22134 Wintergreen Way
- SubdivisionVillages of Parker
- CityParker
- CountyDouglas
- StateCO
- Zip Code80138
Amenities
- AmenitiesPark, Playground, Pool
- Parking Spaces2
- ParkingDry Walled
- # of Garages2
Utilities
Electricity Connected, Natural Gas Connected
Interior
- HeatingForced Air
- CoolingAttic Fan, Central Air
- FireplaceYes
- # of Fireplaces1
- FireplacesGas, Great Room
- StoriesOne
Interior Features
Built-in Features, Ceiling Fan(s), High Ceilings, Open Floorplan, Pantry, Smoke Free, Vaulted Ceiling(s), Walk-In Closet(s)
Appliances
Dishwasher, Disposal, Dryer, Gas Water Heater, Microwave, Oven, Range, Refrigerator, Washer
Exterior
- Exterior FeaturesPrivate Yard
- RoofComposition
Lot Description
Sprinklers In Front, Sprinklers In Rear
Windows
Double Pane Windows, Window Coverings
School Information
- DistrictDouglas RE-1
- ElementaryFrontier Valley
- MiddleCimarron
- HighLegend
Additional Information
- Date ListedMarch 7th, 2025
Listing Details
 ASSIST-2-SELL BUYERS & SELLERS
ASSIST-2-SELL BUYERS & SELLERS
Office Contact
sarahnpowell@msn.com,720-436-3838
 Terms and Conditions: The content relating to real estate for sale in this Web site comes in part from the Internet Data eXchange ("IDX") program of METROLIST, INC., DBA RECOLORADO® Real estate listings held by brokers other than RE/MAX Professionals are marked with the IDX Logo. This information is being provided for the consumers personal, non-commercial use and may not be used for any other purpose. All information subject to change and should be independently verified.
Terms and Conditions: The content relating to real estate for sale in this Web site comes in part from the Internet Data eXchange ("IDX") program of METROLIST, INC., DBA RECOLORADO® Real estate listings held by brokers other than RE/MAX Professionals are marked with the IDX Logo. This information is being provided for the consumers personal, non-commercial use and may not be used for any other purpose. All information subject to change and should be independently verified.
Copyright 2025 METROLIST, INC., DBA RECOLORADO® -- All Rights Reserved 6455 S. Yosemite St., Suite 500 Greenwood Village, CO 80111 USA
Listing information last updated on April 16th, 2025 at 10:48pm MDT.



































