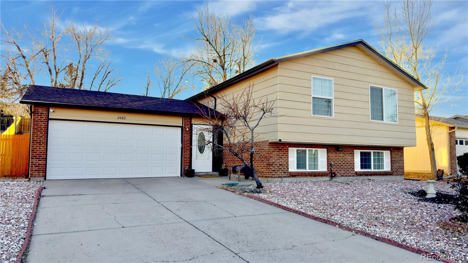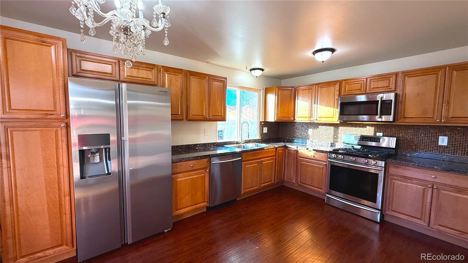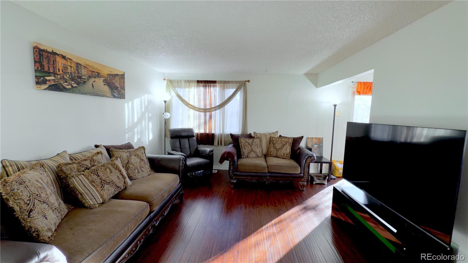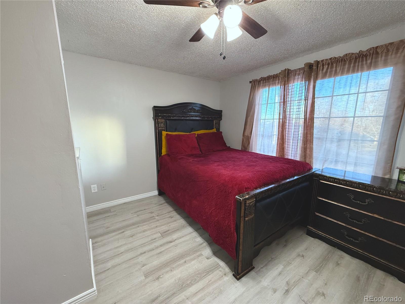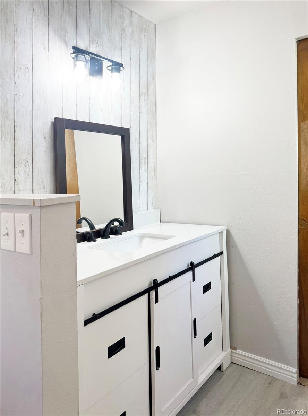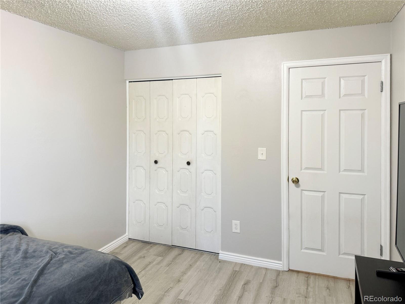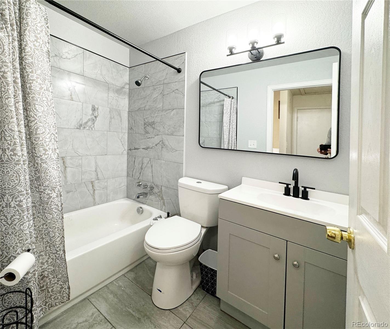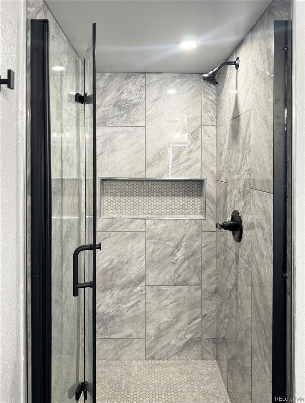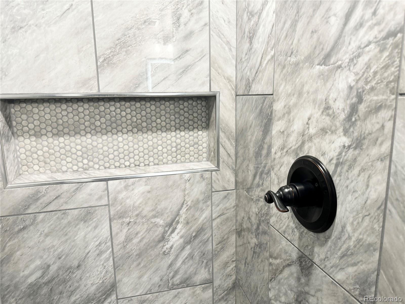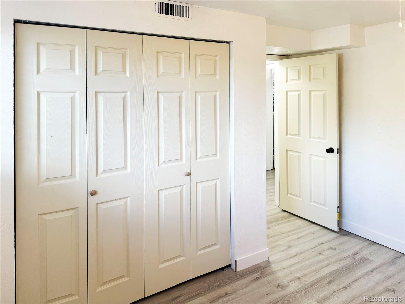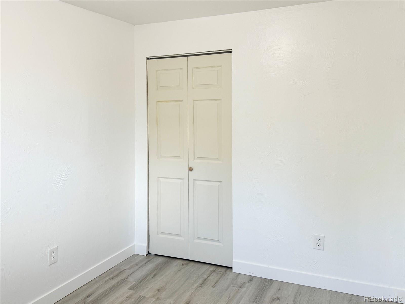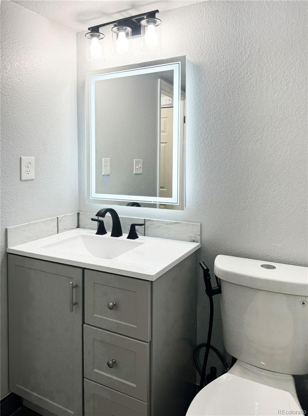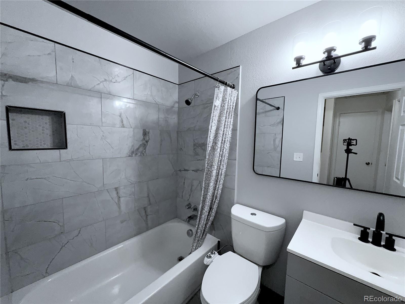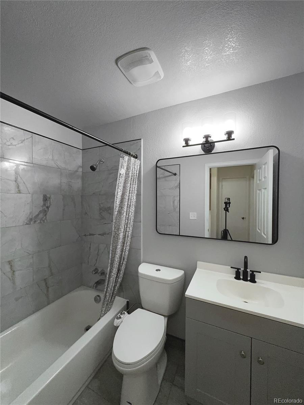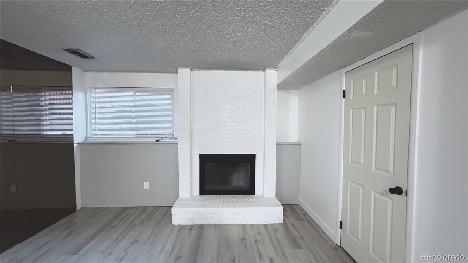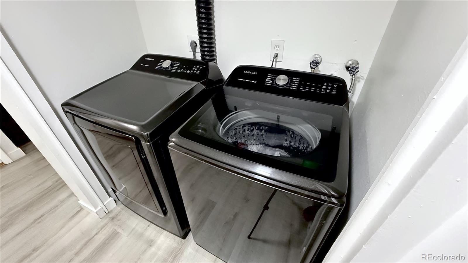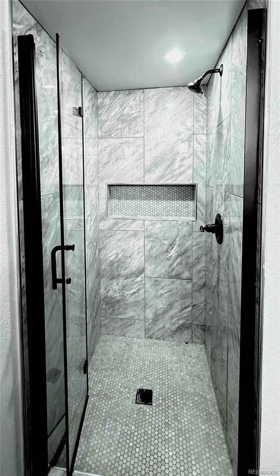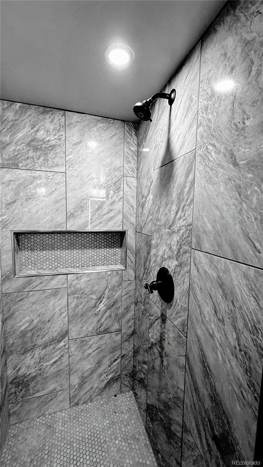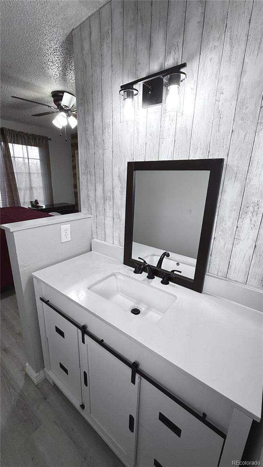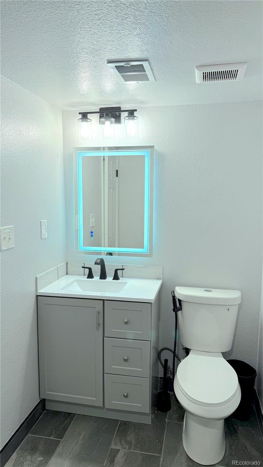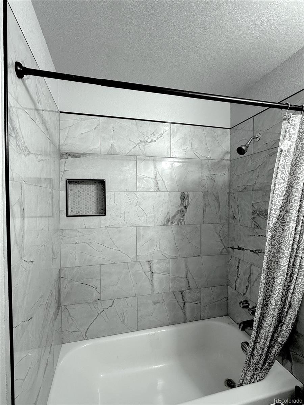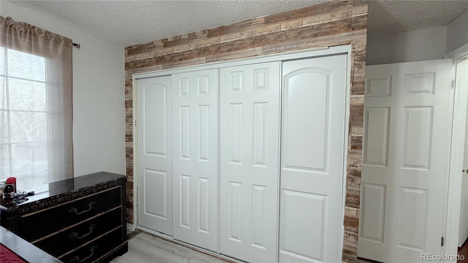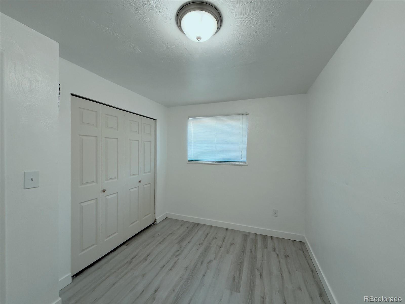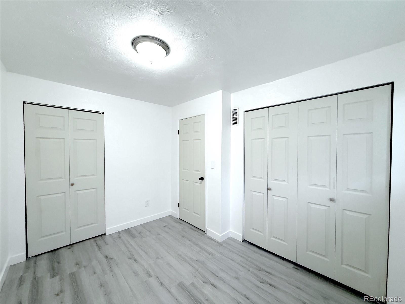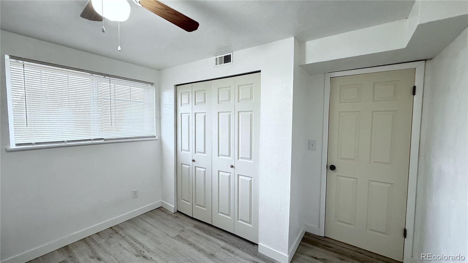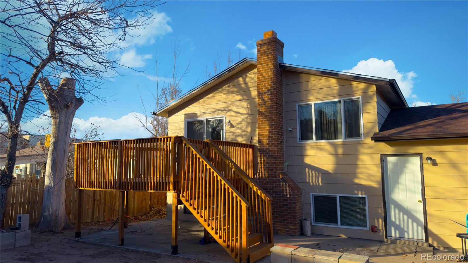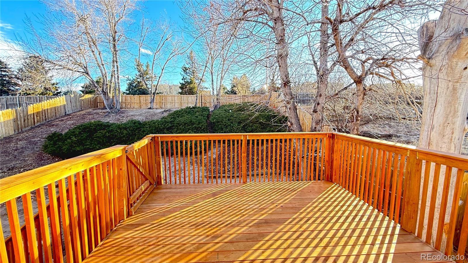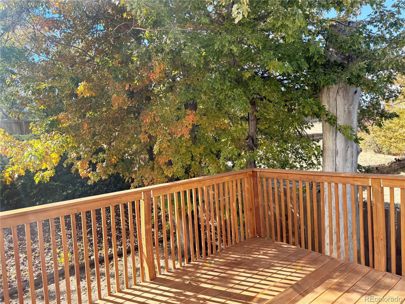Find us on...
Dashboard
- 5 Beds
- 3 Baths
- 1,740 Sqft
- .21 Acres
New Search X
2683 S Carson Way
This beautifully refreshed home is ready for you to move right in! With recent updates throughout, it’s perfect for families or first-time buyers looking for a worry-free experience. Major improvements, including a newer roof, siding, and windows, add lasting durability and energy efficiency. The remodeled upstairs living area features newer flooring, cabinets, and stainless steel appliances, creating a warm, inviting space. Both upstairs bedrooms are freshly painted with easy-care vinyl flooring, and the master has an upgraded vanity. The upstairs bathroom has been completely redone, offering a sleek, modern look. Enjoy outdoor living on the newly built deck, perfect for gatherings or relaxation. The downstairs space offers even more with fresh paint, new vinyl flooring, and a fully renovated bathroom. A new furnace and central air conditioning provide year-round comfort and energy savings. With all the major updates completed, this home is a fantastic choice for families or first-time buyers. The included Samsung washer and dryer add convenience, and the location offers easy access to public transportation. This home combines style, comfort, and practicality—all ready for you to make your own!
Listing Office: MAJESTIC HOMES REALTY LLC 
Essential Information
- MLS® #6038770
- Price$510,000
- Bedrooms5
- Bathrooms3.00
- Full Baths1
- Square Footage1,740
- Acres0.21
- Year Built1978
- TypeResidential
- Sub-TypeSingle Family Residence
- StatusActive
Community Information
- Address2683 S Carson Way
- SubdivisionWoodrim
- CityAurora
- CountyArapahoe
- StateCO
- Zip Code80014
Amenities
- Parking Spaces2
- ParkingConcrete
- # of Garages2
Utilities
Cable Available, Electricity Connected, Natural Gas Connected
Interior
- HeatingForced Air
- CoolingCentral Air
- FireplaceYes
- # of Fireplaces1
- StoriesSplit Entry (Bi-Level)
Interior Features
Ceiling Fan(s), Eat-in Kitchen, Laminate Counters, Smoke Free
Appliances
Dishwasher, Disposal, Dryer, Gas Water Heater, Microwave, Oven, Refrigerator, Self Cleaning Oven, Washer
Fireplaces
Basement, Family Room, Wood Burning
Exterior
- Lot DescriptionLevel
- RoofComposition
Exterior Features
Balcony, Private Yard, Rain Gutters
Windows
Double Pane Windows, Window Coverings, Window Treatments
School Information
- DistrictAdams-Arapahoe 28J
- ElementaryCentury
- MiddleAurora Hills
- HighGateway
Additional Information
- Date ListedOctober 21st, 2024
Listing Details
 MAJESTIC HOMES REALTY LLC
MAJESTIC HOMES REALTY LLC- Office Contact720-838-5757
 Terms and Conditions: The content relating to real estate for sale in this Web site comes in part from the Internet Data eXchange ("IDX") program of METROLIST, INC., DBA RECOLORADO® Real estate listings held by brokers other than RE/MAX Professionals are marked with the IDX Logo. This information is being provided for the consumers personal, non-commercial use and may not be used for any other purpose. All information subject to change and should be independently verified.
Terms and Conditions: The content relating to real estate for sale in this Web site comes in part from the Internet Data eXchange ("IDX") program of METROLIST, INC., DBA RECOLORADO® Real estate listings held by brokers other than RE/MAX Professionals are marked with the IDX Logo. This information is being provided for the consumers personal, non-commercial use and may not be used for any other purpose. All information subject to change and should be independently verified.
Copyright 2025 METROLIST, INC., DBA RECOLORADO® -- All Rights Reserved 6455 S. Yosemite St., Suite 500 Greenwood Village, CO 80111 USA
Listing information last updated on April 24th, 2025 at 3:33am MDT.

