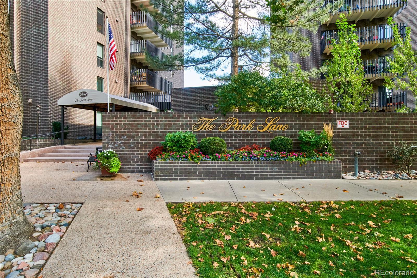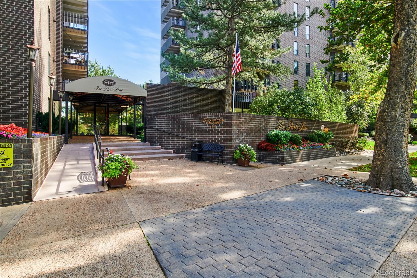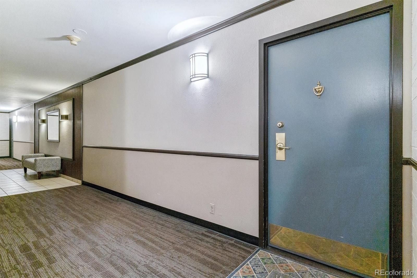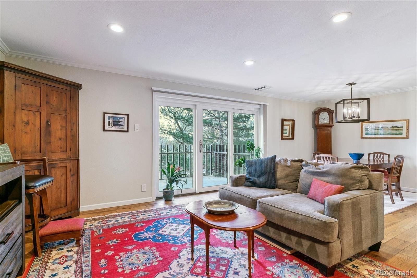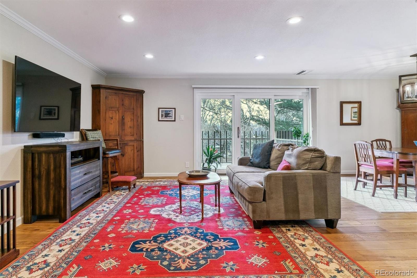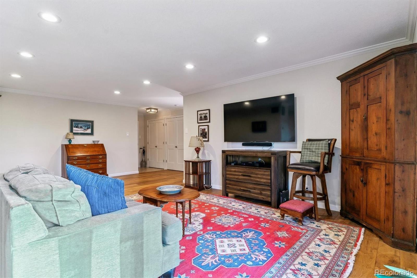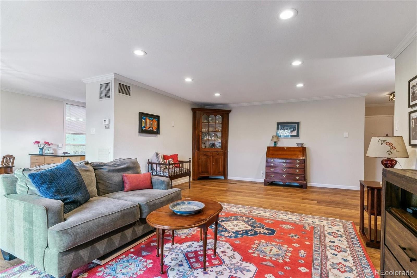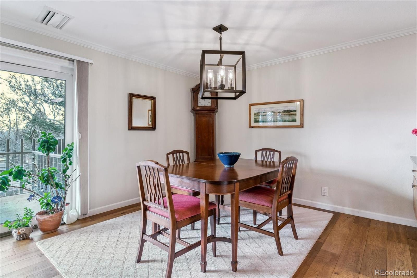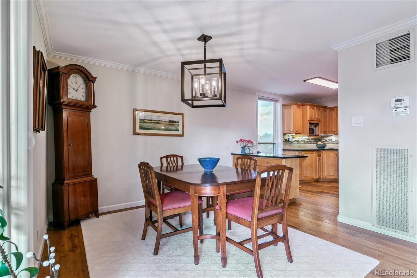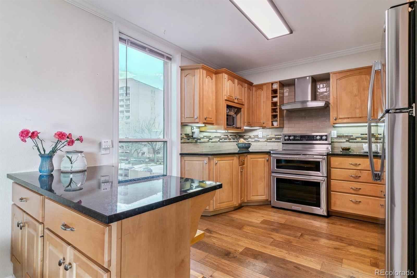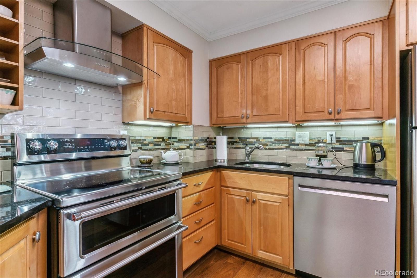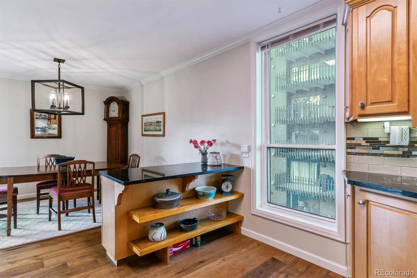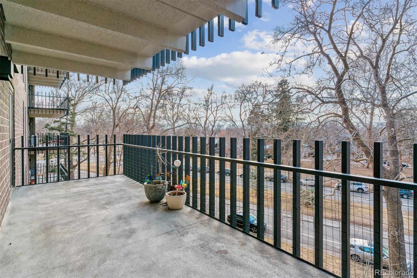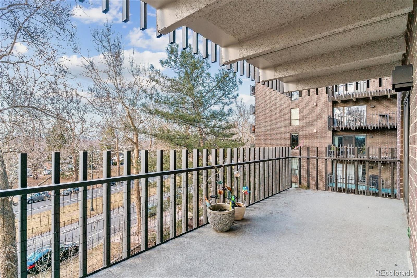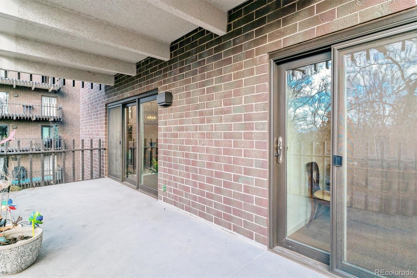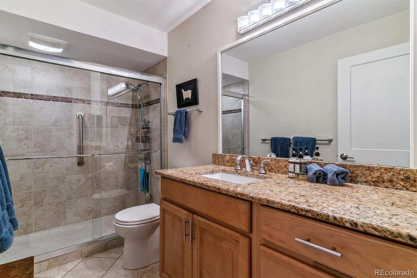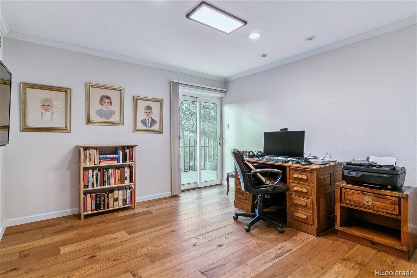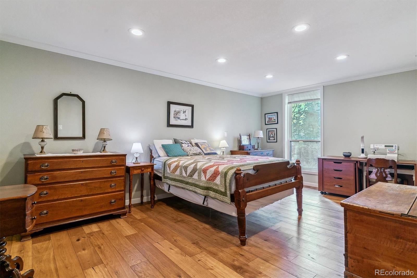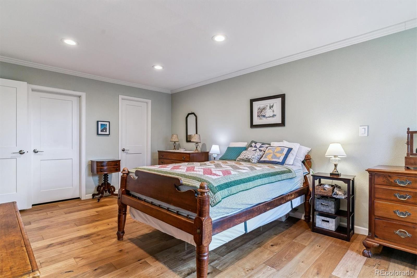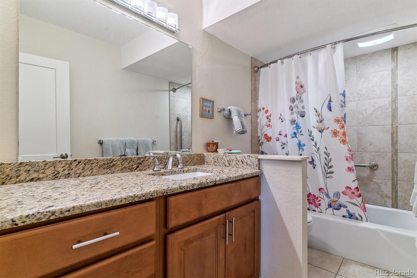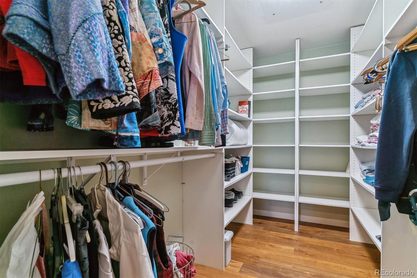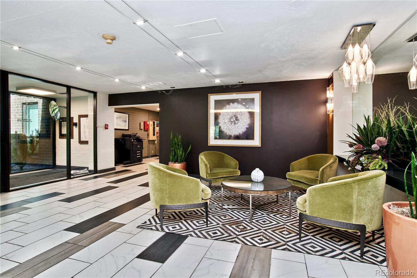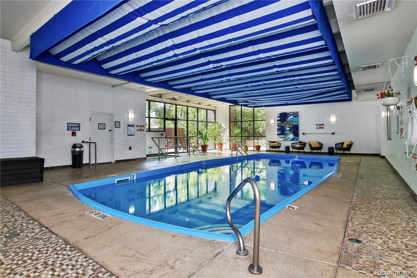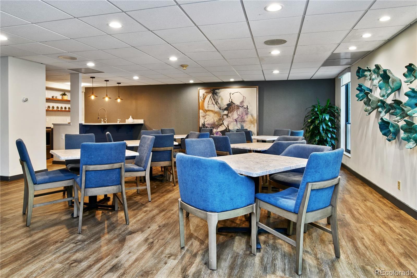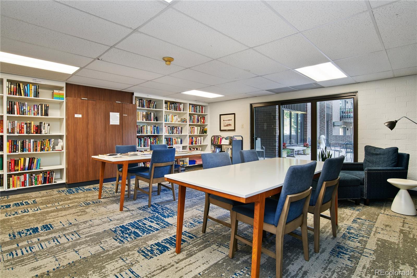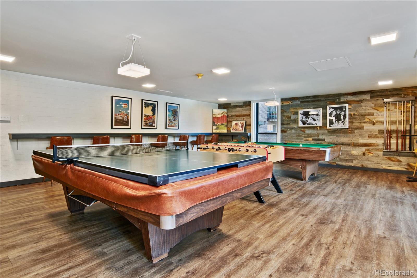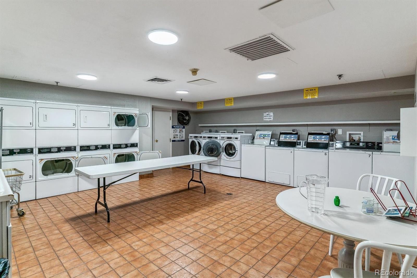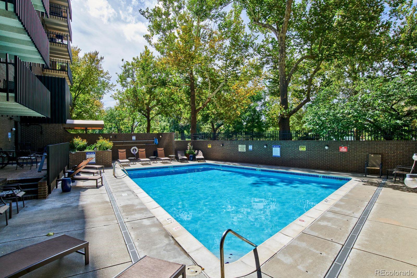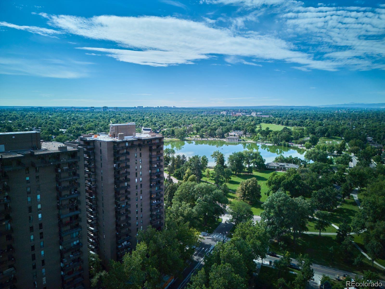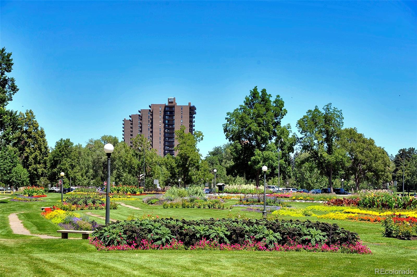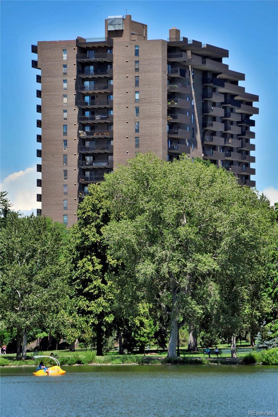Find us on...
Dashboard
- $550k Price
- 2 Beds
- 2 Baths
- 1,272 Sqft
New Search X
460 S Marion Parkway 453
~ Affordable Comfort, Security and Convenience only Steps from the Iconic Wash Park ~ 2 Bedrooms + 2 Baths in 1,272 square feet with a spacious west facing balcony, all in upscale building with concierge level service and desirable amenities ~ Located in the B Building, this unit is close to the staffed main door and the amenities ~ Brand new elevators wisk you up to the 4th Floor corridor and Unit 453 ~ The entry has two roomy closets and opens into the over-sized Living Room, with tree-top views of the walking path along Marion Parkway ~ A gracious space to welcome family and friends, this living room could also accomodate a desk to work from home, or a second seating area ~ Open to the dining room where guests will dine in comfort in view of the balcony, and within easy access to the well-equipped kitchen, complete with a pantry, stainless steel appliances, and its own window ~ Step out to the large balcony for amazing views South to Wash Park, and to the West ~ Accessible through the living room and secondary bedroom, this balcony could comfortably fit both dining and seating areas ~ The secondary bedroom has been used as an office, includes a roomy closet and includes direct access to the balcony ~ There is an updated guest bathroom with granite counters and lovely walk-in shower ~ Retreat to the airy primary suite with its own updated ensuite bath, and a spacious walk-in closet equipped with a closet organizer system ~ Highlights of this unit include: Crown Molding, Engineered Hardwood Floors, All New Windows and Sliding Doors to Deck, Two Updated Bathrooms and Neutral Paint throughout, this home is Move-in Ready! ~ HOA includes hot water heat, central air, indoor and outdoor pools, fitness center, a library, craft room, and More! Set a showing today!!
Listing Office: Keller Williams DTC 
Essential Information
- MLS® #5995937
- Price$550,000
- Bedrooms2
- Bathrooms2.00
- Full Baths1
- Square Footage1,272
- Acres0.00
- Year Built1971
- TypeResidential
- Sub-TypeCondominium
- StatusActive
Community Information
- Address460 S Marion Parkway 453
- SubdivisionWash Park
- CityDenver
- CountyDenver
- StateCO
- Zip Code80209
Amenities
- Parking Spaces1
- # of Garages1
- ViewCity, Mountain(s)
- Has PoolYes
- PoolIndoor, Outdoor Pool
Amenities
Coin Laundry, Concierge, Elevator(s), Fitness Center, Front Desk, Laundry, On Site Management, Parking, Pool, Sauna, Security, Spa/Hot Tub, Storage
Utilities
Cable Available, Electricity Available, Electricity Connected, Internet Access (Wired), Natural Gas Connected, Phone Connected
Parking
Electric Vehicle Charging Station(s)
Interior
- HeatingHot Water
- CoolingCentral Air
- StoriesOne
Interior Features
Entrance Foyer, Granite Counters, High Ceilings, No Stairs, Open Floorplan, Primary Suite, Smoke Free, Walk-In Closet(s)
Appliances
Convection Oven, Dishwasher, Disposal, Microwave, Oven, Range, Range Hood, Refrigerator, Self Cleaning Oven
Exterior
- Exterior FeaturesBalcony, Elevator
- Lot DescriptionNear Public Transit
- RoofUnknown
Windows
Double Pane Windows, Window Coverings
School Information
- DistrictDenver 1
- ElementarySteele
- MiddleMerrill
- HighSouth
Additional Information
- Date ListedFebruary 28th, 2025
- ZoningG-MU-20
Listing Details
 Keller Williams DTC
Keller Williams DTC
Office Contact
CHRIS@THEKIKERTEAM.COM,303-880-5692
 Terms and Conditions: The content relating to real estate for sale in this Web site comes in part from the Internet Data eXchange ("IDX") program of METROLIST, INC., DBA RECOLORADO® Real estate listings held by brokers other than RE/MAX Professionals are marked with the IDX Logo. This information is being provided for the consumers personal, non-commercial use and may not be used for any other purpose. All information subject to change and should be independently verified.
Terms and Conditions: The content relating to real estate for sale in this Web site comes in part from the Internet Data eXchange ("IDX") program of METROLIST, INC., DBA RECOLORADO® Real estate listings held by brokers other than RE/MAX Professionals are marked with the IDX Logo. This information is being provided for the consumers personal, non-commercial use and may not be used for any other purpose. All information subject to change and should be independently verified.
Copyright 2025 METROLIST, INC., DBA RECOLORADO® -- All Rights Reserved 6455 S. Yosemite St., Suite 500 Greenwood Village, CO 80111 USA
Listing information last updated on April 4th, 2025 at 7:33am MDT.

