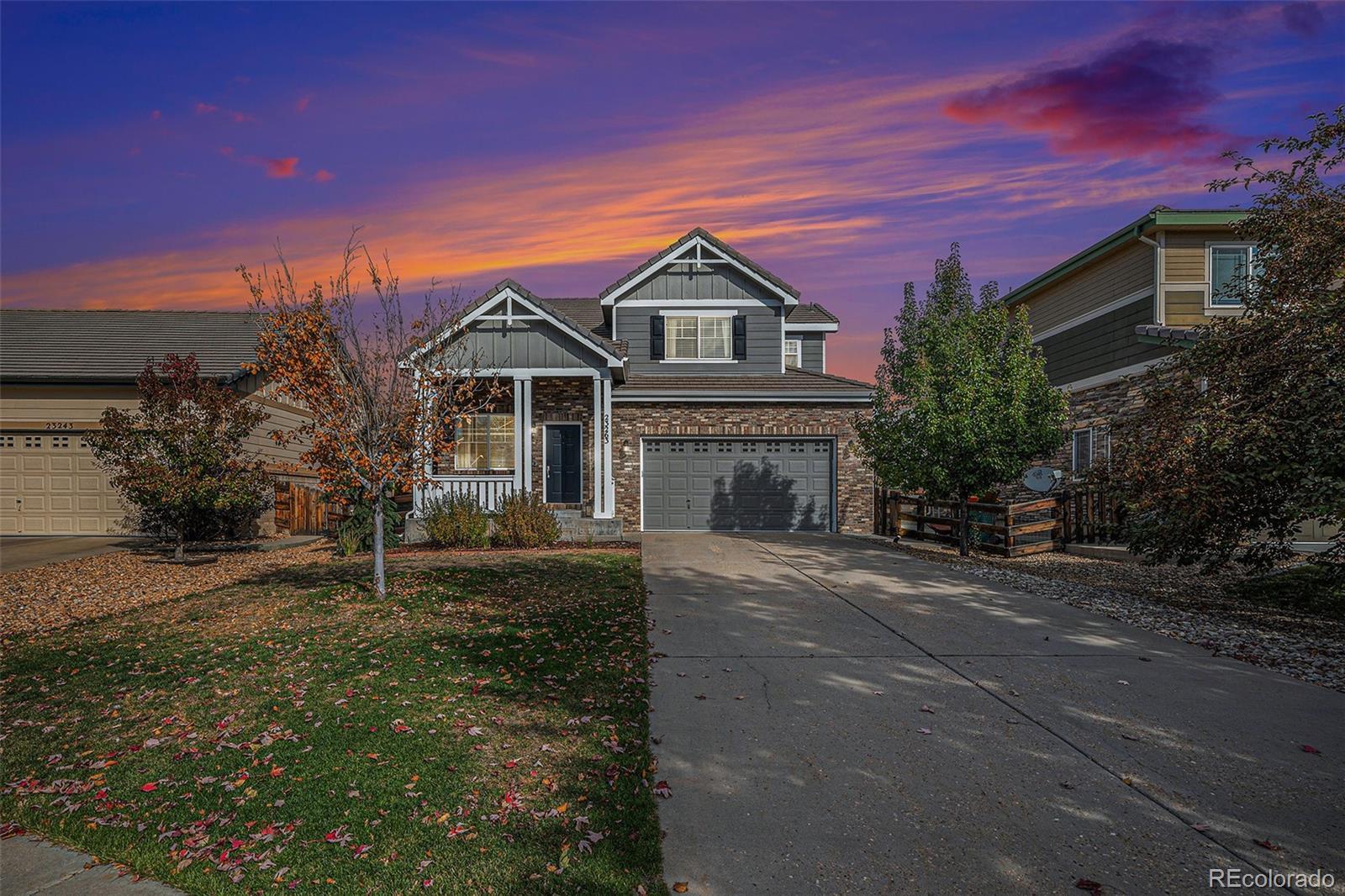Find us on...
Dashboard
- 4 Beds
- 4 Baths
- 2,142 Sqft
- .13 Acres
New Search X
23263 E Costilla Place
Amazing cul-de-sac location in sought-after Tallyn's Reach with open floor-plan, finished basement, and tons of natural light. Easy access to trails, parks, restaurants, 470, and shopping at Southlands or Park Meadows Mall. A large and bright living room with soaring, vaulted ceilings and grand staircase greets you as you enter from the covered front patio. The adjacent gourmet chef's kitchen is sparkling with new quartz counters, recessed lighting, 42-inch uppers, matching new Whirlpool stainless steel appliances, and a pantry with lots of room. The nearby dining room makes this home perfect for entertaining and enjoying time with family. Outdoor entertaining is easy with quick access off the kitchen to a private patio and a large, professionally landscaped yard. The family room is open from the kitchen and has built-in shelving and a gas fireplace. A half-bath completes the main level living area. Upstairs, the large primary retreat will accommodate the largest bedroom furniture while providing amazing natural light. Double vanity and a private full primary bath adjoin the primary bedroom. Two large additional bedrooms share another full bath. Laundry is made simple with a conveniently located 2nd level laundry closet and the included washer and dryer. The finished basement offers another large bedroom, a full bathroom and an open, well-lighted space, perfect for an office or play room. A 2 car attached, oversized garage allows for convenient parking with plenty of extra room for the family toys or the gear-head's workbench. Additional newer features include new carpet and interior paint in 2019, new ceiling fans, Noah irrigation system, and exterior paint in 2020, and a refaced fireplace in 2021. The last two years have seen new flooring on the main level and refinished cabinets throughout. Don't miss this amazing house! Make it yours.
Listing Office: Your Castle Realty LLC 
Essential Information
- MLS® #5984884
- Price$629,000
- Bedrooms4
- Bathrooms4.00
- Full Baths3
- Half Baths1
- Square Footage2,142
- Acres0.13
- Year Built2007
- TypeResidential
- Sub-TypeSingle Family Residence
- StyleContemporary
- StatusActive
Community Information
- Address23263 E Costilla Place
- SubdivisionTallyn's Reach
- CityAurora
- CountyArapahoe
- StateCO
- Zip Code80016
Amenities
- Parking Spaces2
- ParkingConcrete, Lighted, Oversized
- # of Garages2
Amenities
Clubhouse, Playground, Pool, Tennis Court(s)
Utilities
Cable Available, Electricity Connected, Natural Gas Connected, Phone Available
Interior
- HeatingForced Air, Natural Gas
- CoolingCentral Air
- FireplaceYes
- # of Fireplaces1
- FireplacesFamily Room, Gas
- StoriesTwo
Interior Features
Breakfast Nook, Ceiling Fan(s), Eat-in Kitchen, High Ceilings, Open Floorplan, Pantry, Primary Suite, Quartz Counters, Smoke Free, Vaulted Ceiling(s), Walk-In Closet(s)
Appliances
Cooktop, Dishwasher, Disposal, Dryer, Gas Water Heater, Microwave, Oven, Refrigerator, Sump Pump, Washer
Exterior
- Exterior FeaturesGarden, Lighting
- WindowsDouble Pane Windows
- RoofCement Shake
- FoundationConcrete Perimeter
Lot Description
Cul-De-Sac, Landscaped, Level, Sprinklers In Front, Sprinklers In Rear
School Information
- DistrictCherry Creek 5
- ElementaryCoyote Hills
- MiddleFox Ridge
- HighCherokee Trail
Additional Information
- Date ListedOctober 31st, 2024
Listing Details
 Your Castle Realty LLC
Your Castle Realty LLC
Office Contact
ScottSoldMyHouse@gmail.com,720-810-2050
 Terms and Conditions: The content relating to real estate for sale in this Web site comes in part from the Internet Data eXchange ("IDX") program of METROLIST, INC., DBA RECOLORADO® Real estate listings held by brokers other than RE/MAX Professionals are marked with the IDX Logo. This information is being provided for the consumers personal, non-commercial use and may not be used for any other purpose. All information subject to change and should be independently verified.
Terms and Conditions: The content relating to real estate for sale in this Web site comes in part from the Internet Data eXchange ("IDX") program of METROLIST, INC., DBA RECOLORADO® Real estate listings held by brokers other than RE/MAX Professionals are marked with the IDX Logo. This information is being provided for the consumers personal, non-commercial use and may not be used for any other purpose. All information subject to change and should be independently verified.
Copyright 2025 METROLIST, INC., DBA RECOLORADO® -- All Rights Reserved 6455 S. Yosemite St., Suite 500 Greenwood Village, CO 80111 USA
Listing information last updated on March 13th, 2025 at 3:34pm MDT.


































