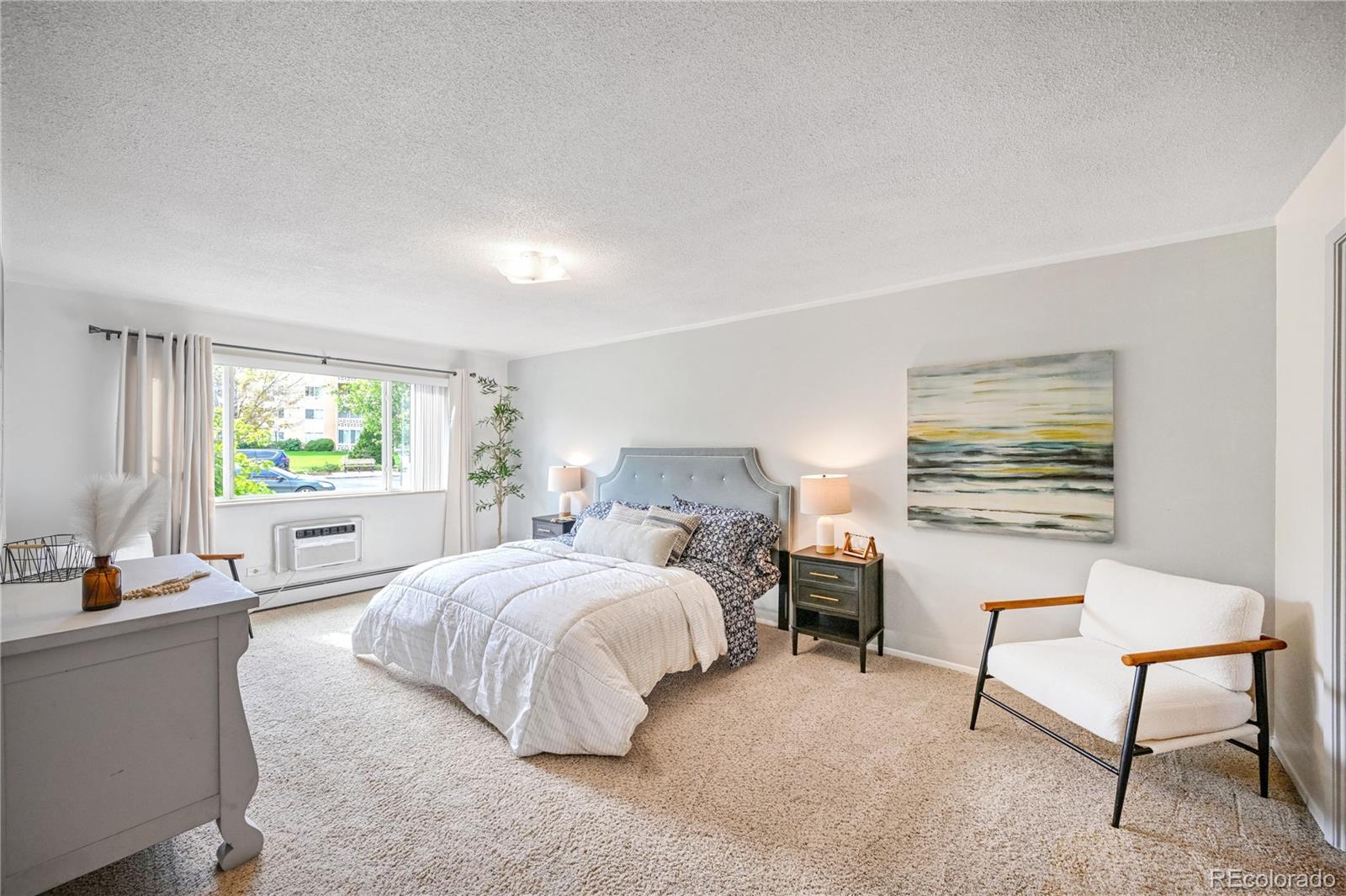Find us on...
Dashboard
- $289k Price
- 2 Beds
- 2 Baths
- 1,200 Sqft
New Search X
660 S Alton Way 7a
Welcome to Windsor Gardens, Denver's premier 55+ active adult community! This well-maintained 2-bedroom, 2-bathroom home offers 1,200 square feet of comfortable living space *and the rare convenience of two garages—#63 and #138 in Lot-13—located close to the building entrance.* Inside, the kitchen has been updated with oak cabinets, stainless-steel appliances, new light fixtures, quartz countertops, sink, new backsplash, and fresh fixtures. Both bathrooms feature updated solid surface countertops and freshly painted vanities, with the primary bedroom offering a 3/4 bath and updated lighting. The south-facing enclosed lanai boasts double-pane glass/vinyl windows with shades, providing ample natural light and serene views of lush greenery. Windsor Gardens offers a vibrant lifestyle with amenities including a nine-hole par-3 golf course, indoor/outdoor pools, a fitness center, classes, a restaurant, and more! The HOA covers capital reserves, TAXES, heat, water, sewer, trash removal, and 24-hour security. Don’t miss this unique opportunity to enjoy a bright, excellently sized, cheerful home with the luxury of two parking spaces in this sought-after community!
Listing Office: Sterling Real Estate Group Inc 
Essential Information
- MLS® #5982820
- Price$289,000
- Bedrooms2
- Bathrooms2.00
- Full Baths1
- Square Footage1,200
- Acres0.00
- Year Built1969
- TypeResidential
- Sub-TypeCondominium
- StatusActive
Community Information
- Address660 S Alton Way 7a
- SubdivisionWindsor Gardens
- CityDenver
- CountyDenver
- StateCO
- Zip Code80247
Amenities
- Parking Spaces2
- # of Garages2
- Has PoolYes
- PoolOutdoor Pool
Amenities
Clubhouse, Elevator(s), Fitness Center, Golf Course, Pool, Security, Trail(s)
Utilities
Cable Available, Electricity Connected
Interior
- HeatingBaseboard, Hot Water
- CoolingAir Conditioning-Room
- StoriesOne
Interior Features
Eat-in Kitchen, No Stairs, Primary Suite, Quartz Counters, Walk-In Closet(s)
Appliances
Dishwasher, Disposal, Microwave, Oven, Refrigerator
Exterior
- Exterior FeaturesBalcony
- RoofOther
Lot Description
Landscaped, Near Public Transit
Windows
Double Pane Windows, Window Treatments
School Information
- DistrictDenver 1
- ElementaryPlace Bridge Academy
- MiddlePlace Bridge Academy
- HighGeorge Washington
Additional Information
- Date ListedOctober 18th, 2024
- ZoningO-1
Listing Details
 Sterling Real Estate Group Inc
Sterling Real Estate Group Inc
Office Contact
treana@thetuckerteam.net,720-833-8588
 Terms and Conditions: The content relating to real estate for sale in this Web site comes in part from the Internet Data eXchange ("IDX") program of METROLIST, INC., DBA RECOLORADO® Real estate listings held by brokers other than RE/MAX Professionals are marked with the IDX Logo. This information is being provided for the consumers personal, non-commercial use and may not be used for any other purpose. All information subject to change and should be independently verified.
Terms and Conditions: The content relating to real estate for sale in this Web site comes in part from the Internet Data eXchange ("IDX") program of METROLIST, INC., DBA RECOLORADO® Real estate listings held by brokers other than RE/MAX Professionals are marked with the IDX Logo. This information is being provided for the consumers personal, non-commercial use and may not be used for any other purpose. All information subject to change and should be independently verified.
Copyright 2025 METROLIST, INC., DBA RECOLORADO® -- All Rights Reserved 6455 S. Yosemite St., Suite 500 Greenwood Village, CO 80111 USA
Listing information last updated on April 2nd, 2025 at 12:19pm MDT.






















